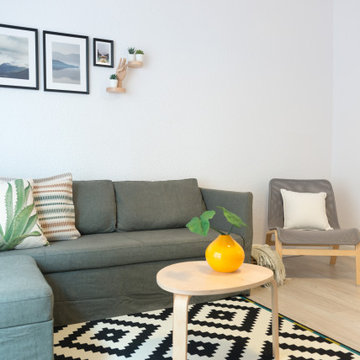白いコンテンポラリースタイルのリビング (グレーと黒、白い壁) の写真
絞り込み:
資材コスト
並び替え:今日の人気順
写真 1〜12 枚目(全 12 枚)
1/5
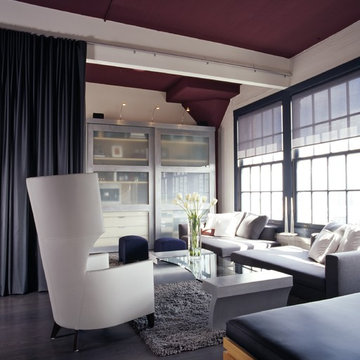
Edgy modern Loft with play of neutrals and greys, Vertical space with high design impact.
• Drapery
Fabric: Glant ‘Metallic Canvas’, to the trade
Drapery liner: Larsen ‘Cybelle’, to the trade
• Wing Chair – Brueton , Finish: Espresso on Maple , Satin finish
Leather: Brueton, ‘Cloudy’
• Coffee Table – custom design by Vernon Applegate
• Chaises – Minotti
• Accent Pillows on sofas
• Fabric: Robert Allen Textiles ‘Nephi’, to the trade
• Fabric: Pollack, ‘Spank’, to the trade
• Area Rug – Stark Carpet – 100% wool, custom grey color
• Sliding Door System and Media Storage Cabinet – custom design by Vernon Applegate
Finish: Brushed Aluminum with inserts of frosted glass
• Picture Lights above Media Cabinet – Policelli Italian Lighting
• Floor Lamp – Policelli Italian Lighting
• Walls and Doors – Benjamin Moore, ‘Pale Oak, OC-20’ flat finish
• Ceiling and Columns – Pratt and Lambert, ‘Garnet’, flat finish
• Window Trim – Pratt and Lambert, ‘Field Gray’, flat finish
Photo-David Livingston

This classic contemporary Living room is brimming with simple elegant details, one of which being the use of modern open shelving. We've decorated these shelves with muted sculptural forms in order to juxtapose the sharp lines of the fireplace stone mantle. Incorporating open shelving into a design allows you to add visual interest with the use of decor items to personalize any space!

Living room quartzite fireplace surround next to a custom built-in sofa to gaze at the San Francisco bay view.
サンフランシスコにある高級な中くらいなコンテンポラリースタイルのおしゃれなLDK (白い壁、白い床、ライムストーンの床、横長型暖炉、石材の暖炉まわり、テレビなし、アクセントウォール、白い天井、グレーと黒) の写真
サンフランシスコにある高級な中くらいなコンテンポラリースタイルのおしゃれなLDK (白い壁、白い床、ライムストーンの床、横長型暖炉、石材の暖炉まわり、テレビなし、アクセントウォール、白い天井、グレーと黒) の写真
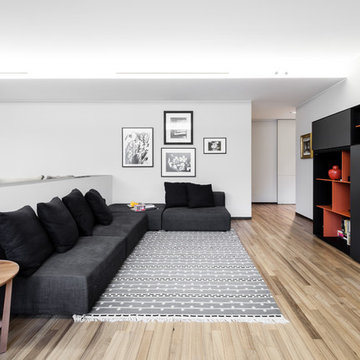
Marco Curatolo
ミラノにある中くらいなコンテンポラリースタイルのおしゃれなLDK (ライブラリー、白い壁、淡色無垢フローリング、グレーと黒) の写真
ミラノにある中くらいなコンテンポラリースタイルのおしゃれなLDK (ライブラリー、白い壁、淡色無垢フローリング、グレーと黒) の写真
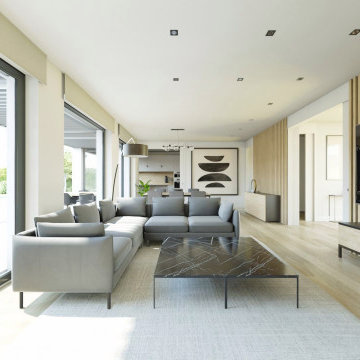
salón casa pasiva de diseño en Valdemorillo
マドリードにある中くらいなコンテンポラリースタイルのおしゃれなリビングロフト (白い壁、無垢フローリング、茶色い床、グレーと黒) の写真
マドリードにある中くらいなコンテンポラリースタイルのおしゃれなリビングロフト (白い壁、無垢フローリング、茶色い床、グレーと黒) の写真
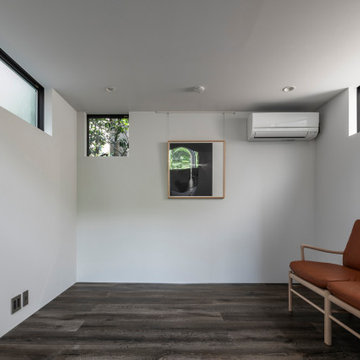
東京23区にあるお手頃価格の小さなコンテンポラリースタイルのおしゃれなLDK (ライブラリー、白い壁、濃色無垢フローリング、暖炉なし、壁掛け型テレビ、グレーの床、塗装板張りの天井、塗装板張りの壁、白い天井、グレーと黒) の写真
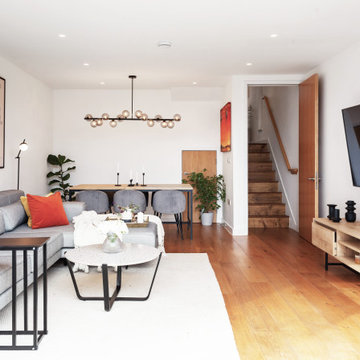
The living room TV area is designed as a focal point for relaxation and entertainment, blending technology and style in a cozy setting. A sleek, modern television is mounted on a minimalist wall. Comfortable seating is strategically arranged to offer the best viewing experience, featuring a sofa upholstered in inviting fabrics, complemented by a series of throw pillows for an added touch of comfort. The area is illuminated by a combination of ambient lighting and focused task lights, ensuring optimal visibility for screen viewing while maintaining a warm, welcoming atmosphere. This TV area is not just about watching shows or movies; it's a carefully curated space that encourages gathering, relaxation, and enjoyment, making it the heart of the living room.
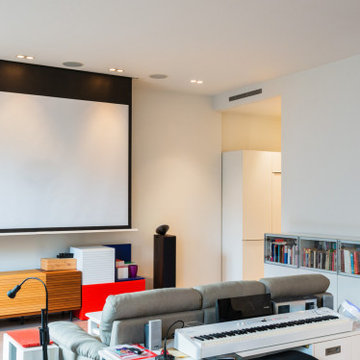
En el salón proyectamos e instalamos un sistema de audiovisuales y reguladores de control de música independiente en cada estancia. Con un proyector escondido en falso techo
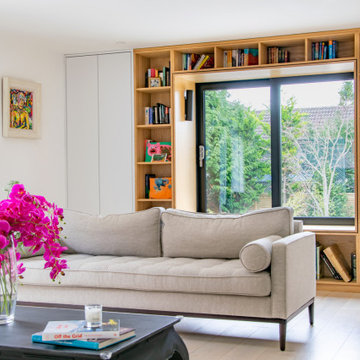
Living room refurbishment and timber window seat as part of the larger refurbishment and extension project.
ロンドンにある高級な小さなコンテンポラリースタイルのおしゃれなLDK (ライブラリー、白い壁、淡色無垢フローリング、薪ストーブ、塗装板張りの暖炉まわり、壁掛け型テレビ、グレーの床、折り上げ天井、板張り壁、グレーと黒) の写真
ロンドンにある高級な小さなコンテンポラリースタイルのおしゃれなLDK (ライブラリー、白い壁、淡色無垢フローリング、薪ストーブ、塗装板張りの暖炉まわり、壁掛け型テレビ、グレーの床、折り上げ天井、板張り壁、グレーと黒) の写真
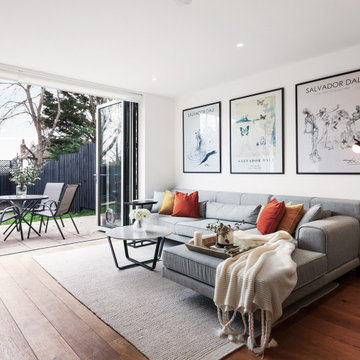
This living room seamlessly extends into an inviting outdoor seating area, creating a fluid connection between the indoors and the garden. The transition is so harmonious that the living room and garden feel like one continuous space, perfect for entertaining or simply unwinding in the tranquillity of nature. This design not only maximizes the living area but also brings the calming presence of the outdoors into the home, offering a serene retreat that celebrates indoor-outdoor living.
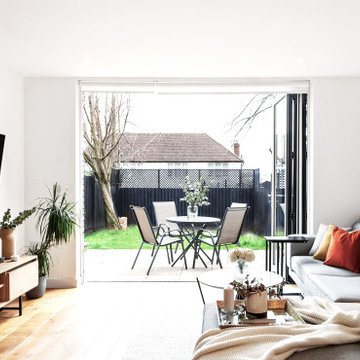
This living room seamlessly extends into an inviting outdoor seating area, creating a fluid connection between the indoors and the garden. The transition is so harmonious that the living room and garden feel like one continuous space, perfect for entertaining or simply unwinding in the tranquillity of nature. This design not only maximizes the living area but also brings the calming presence of the outdoors into the home, offering a serene retreat that celebrates indoor-outdoor living.
白いコンテンポラリースタイルのリビング (グレーと黒、白い壁) の写真
1
