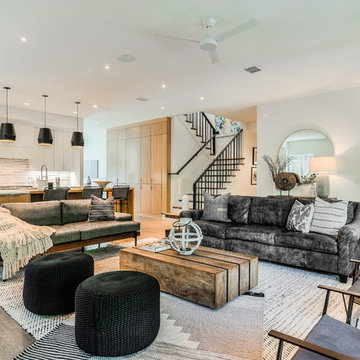広い白い、黄色いコンテンポラリースタイルのリビング (コンクリートの暖炉まわり) の写真
絞り込み:
資材コスト
並び替え:今日の人気順
写真 1〜20 枚目(全 175 枚)

デンバーにあるラグジュアリーな広いコンテンポラリースタイルのおしゃれなリビング (白い壁、淡色無垢フローリング、両方向型暖炉、壁掛け型テレビ、ベージュの床、コンクリートの暖炉まわり) の写真

グランドラピッズにある高級な広いコンテンポラリースタイルのおしゃれなLDK (白い壁、淡色無垢フローリング、標準型暖炉、コンクリートの暖炉まわり、表し梁、白い天井) の写真
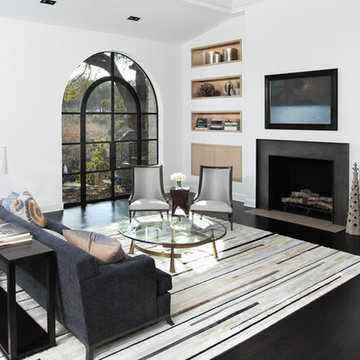
オースティンにあるラグジュアリーな広いコンテンポラリースタイルのおしゃれなリビング (白い壁、濃色無垢フローリング、標準型暖炉、コンクリートの暖炉まわり、埋込式メディアウォール、黒い床) の写真
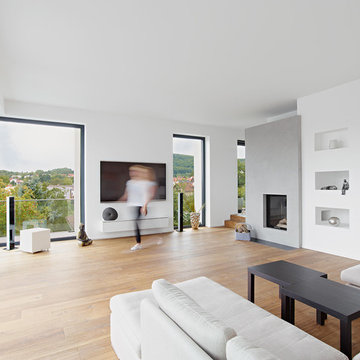
Thomas Herrmann
シュトゥットガルトにある広いコンテンポラリースタイルのおしゃれな独立型リビング (白い壁、壁掛け型テレビ、標準型暖炉、無垢フローリング、コンクリートの暖炉まわり) の写真
シュトゥットガルトにある広いコンテンポラリースタイルのおしゃれな独立型リビング (白い壁、壁掛け型テレビ、標準型暖炉、無垢フローリング、コンクリートの暖炉まわり) の写真
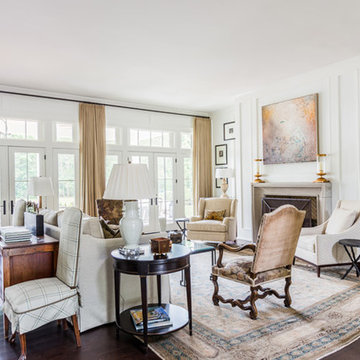
Design by Mark Simmons Interiors
With a timeless and modern aesthetic, the
rooms beautiful mix of furniture & furnishings
includes a coffee table repurposed from a
Chicago building’s window guard, dining
table of reclaimed wood from Nashville
Municipal Auditorium and a beautiful series
of etchings by M. Julies Jacquemart.
• Wrapped by custom trimmed wall
panels painted in SW Greek Villa
• Architect Series French patio doors by Pella
Photo: Alyssa Rosenheck
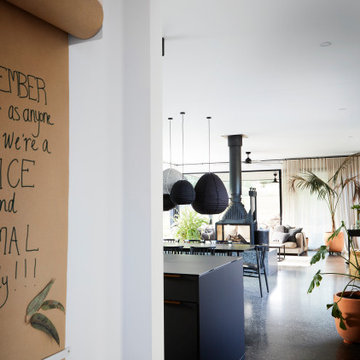
Open plan living. Indoor and Outdoor
他の地域にある高級な広いコンテンポラリースタイルのおしゃれなLDK (白い壁、コンクリートの床、両方向型暖炉、コンクリートの暖炉まわり、壁掛け型テレビ、黒い床) の写真
他の地域にある高級な広いコンテンポラリースタイルのおしゃれなLDK (白い壁、コンクリートの床、両方向型暖炉、コンクリートの暖炉まわり、壁掛け型テレビ、黒い床) の写真
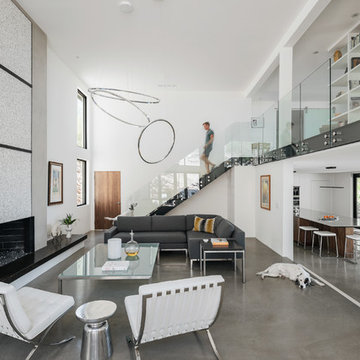
2 story space with steel stairs and glass handrail
Roehner + Ryan
フェニックスにある高級な広いコンテンポラリースタイルのおしゃれなリビング (白い壁、コンクリートの床、標準型暖炉、コンクリートの暖炉まわり、テレビなし) の写真
フェニックスにある高級な広いコンテンポラリースタイルのおしゃれなリビング (白い壁、コンクリートの床、標準型暖炉、コンクリートの暖炉まわり、テレビなし) の写真

Natural light, white interior, exposed trusses, timber linings, wooden floors,
メルボルンにある高級な広いコンテンポラリースタイルのおしゃれなリビング (白い壁、淡色無垢フローリング、薪ストーブ、コンクリートの暖炉まわり、据え置き型テレビ、三角天井、パネル壁) の写真
メルボルンにある高級な広いコンテンポラリースタイルのおしゃれなリビング (白い壁、淡色無垢フローリング、薪ストーブ、コンクリートの暖炉まわり、据え置き型テレビ、三角天井、パネル壁) の写真
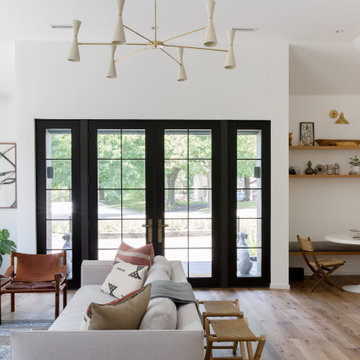
A combination of vintage lighting, mid century chairs, clean lined upholstery, reclaimed wood flooring and layers of pillows and fabric greet you as you enter the JCI Flagship Studio

This modern farmhouse located outside of Spokane, Washington, creates a prominent focal point among the landscape of rolling plains. The composition of the home is dominated by three steep gable rooflines linked together by a central spine. This unique design evokes a sense of expansion and contraction from one space to the next. Vertical cedar siding, poured concrete, and zinc gray metal elements clad the modern farmhouse, which, combined with a shop that has the aesthetic of a weathered barn, creates a sense of modernity that remains rooted to the surrounding environment.
The Glo double pane A5 Series windows and doors were selected for the project because of their sleek, modern aesthetic and advanced thermal technology over traditional aluminum windows. High performance spacers, low iron glass, larger continuous thermal breaks, and multiple air seals allows the A5 Series to deliver high performance values and cost effective durability while remaining a sophisticated and stylish design choice. Strategically placed operable windows paired with large expanses of fixed picture windows provide natural ventilation and a visual connection to the outdoors.
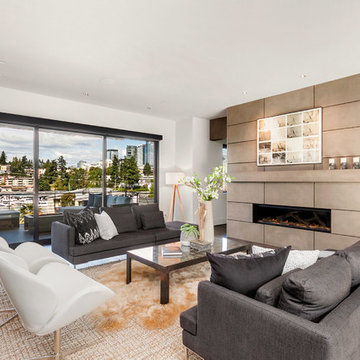
The home was furnished by Rosichelli Design with feature pieces provided by BoConcepts.
シアトルにある広いコンテンポラリースタイルのおしゃれな応接間 (コンクリートの暖炉まわり、茶色い床、白い壁、濃色無垢フローリング、横長型暖炉) の写真
シアトルにある広いコンテンポラリースタイルのおしゃれな応接間 (コンクリートの暖炉まわり、茶色い床、白い壁、濃色無垢フローリング、横長型暖炉) の写真
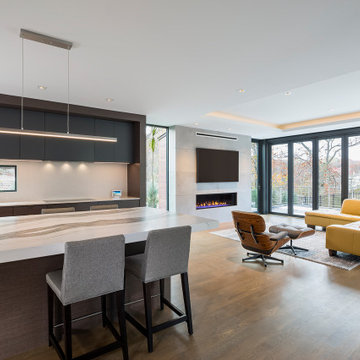
Contemporary new construction home with spacious main level kitchen and living space. Space features a folding door system with Phantom screen, linear fireplace, massive island, hardwood floors, cast concrete panel fireplace surround, and floor to ceiling windows.

サンフランシスコにある広いコンテンポラリースタイルのおしゃれなリビング (標準型暖炉、白い壁、無垢フローリング、コンクリートの暖炉まわり、テレビなし、コンクリートの壁) の写真
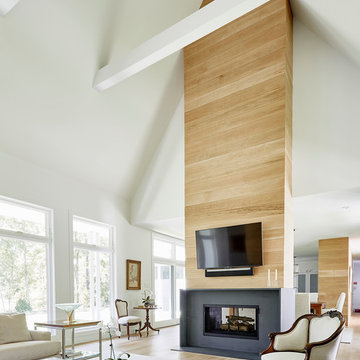
リッチモンドにある広いコンテンポラリースタイルのおしゃれなリビング (白い壁、淡色無垢フローリング、両方向型暖炉、コンクリートの暖炉まわり、壁掛け型テレビ、ベージュの床) の写真
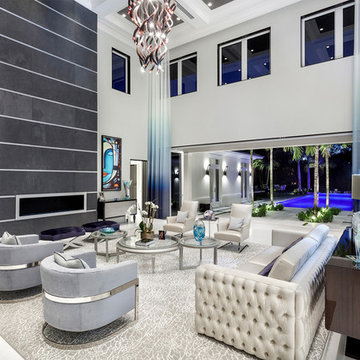
Living Room
他の地域にあるラグジュアリーな広いコンテンポラリースタイルのおしゃれなリビング (白い壁、磁器タイルの床、横長型暖炉、コンクリートの暖炉まわり、テレビなし、ベージュの床) の写真
他の地域にあるラグジュアリーな広いコンテンポラリースタイルのおしゃれなリビング (白い壁、磁器タイルの床、横長型暖炉、コンクリートの暖炉まわり、テレビなし、ベージュの床) の写真
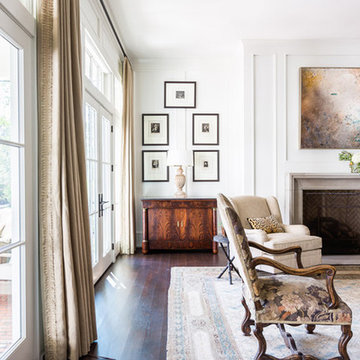
Interior color repeats the exterior – Sherwin
Williams Greek Villa – part of the modern riff
on the farmhouse; less-compartmentalized,
more open and the abundance of windows
bringing outdoors inside.
Photo: Alyssa Rosenheck
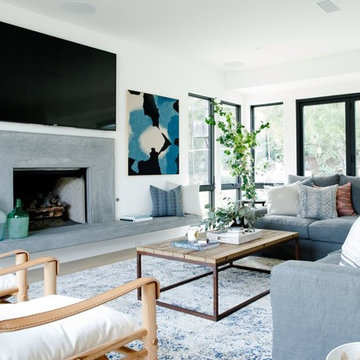
ソルトレイクシティにある広いコンテンポラリースタイルのおしゃれなLDK (白い壁、標準型暖炉、コンクリートの暖炉まわり、壁掛け型テレビ、淡色無垢フローリング、グレーの床) の写真

In the case of the Ivy Lane residence, the al fresco lifestyle defines the design, with a sun-drenched private courtyard and swimming pool demanding regular outdoor entertainment.
By turning its back to the street and welcoming northern views, this courtyard-centred home invites guests to experience an exciting new version of its physical location.
A social lifestyle is also reflected through the interior living spaces, led by the sunken lounge, complete with polished concrete finishes and custom-designed seating. The kitchen, additional living areas and bedroom wings then open onto the central courtyard space, completing a sanctuary of sheltered, social living.
Photographed by: Michael J Lee
ボストンにある広いコンテンポラリースタイルのおしゃれなリビング (白い壁、テレビなし、濃色無垢フローリング、標準型暖炉、コンクリートの暖炉まわり、アクセントウォール) の写真
ボストンにある広いコンテンポラリースタイルのおしゃれなリビング (白い壁、テレビなし、濃色無垢フローリング、標準型暖炉、コンクリートの暖炉まわり、アクセントウォール) の写真
広い白い、黄色いコンテンポラリースタイルのリビング (コンクリートの暖炉まわり) の写真
1
