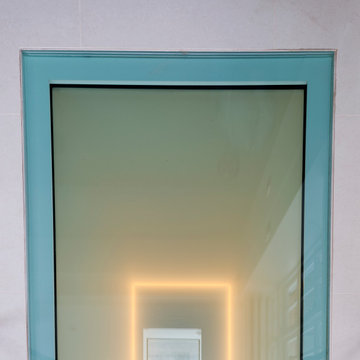ターコイズブルーのコンテンポラリースタイルのリビング (ライムストーンの床、スレートの床) の写真
絞り込み:
資材コスト
並び替え:今日の人気順
写真 1〜9 枚目(全 9 枚)
1/5
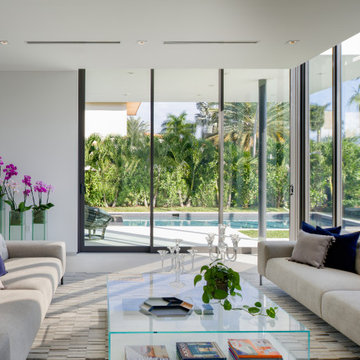
Nestled on a oversized corner lot in Bay Harbor Island, the architecture of this building presents itself with a Tropical Modern concept that takes advantage of both Florida’s tropical climate and the site’s intimate views of lush greenery.
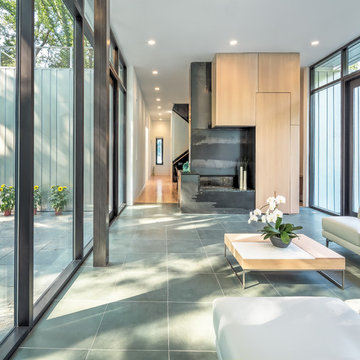
The living room is a spatially open connection between the two ground-floor volumes. Visually framing the rear landscape, it creates a see-through condition from the entrance to the back valley. This space optically pulls the front lawn through the house and into the valley. The room features a custom-built gas fireplace crafted of mixed material: steel, soapstone, and white oak panels.
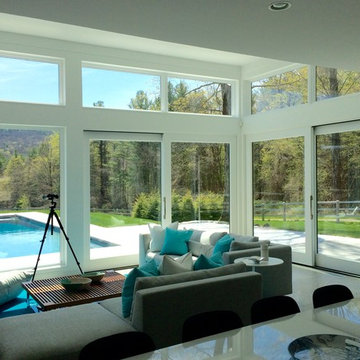
The open living room is wrapped in glass, providing views and access both to the pool and the surrounding countryside.
他の地域にあるコンテンポラリースタイルのおしゃれなリビング (ライムストーンの床、白い壁) の写真
他の地域にあるコンテンポラリースタイルのおしゃれなリビング (ライムストーンの床、白い壁) の写真
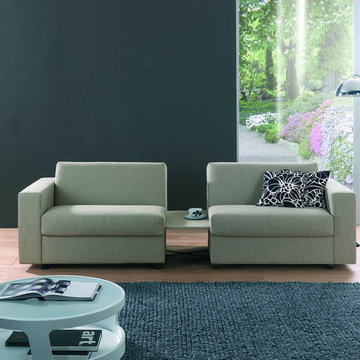
ミュンヘンにある高級な広いコンテンポラリースタイルのおしゃれなリビング (ベージュの壁、スレートの床、薪ストーブ、タイルの暖炉まわり、内蔵型テレビ、グレーの床) の写真
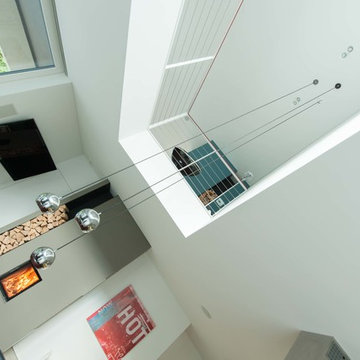
GRIMM ARCHITEKTEN BDA
ニュルンベルクにある高級な広いコンテンポラリースタイルのおしゃれな応接間 (白い壁、ライムストーンの床、漆喰の暖炉まわり、標準型暖炉、壁掛け型テレビ、グレーの床) の写真
ニュルンベルクにある高級な広いコンテンポラリースタイルのおしゃれな応接間 (白い壁、ライムストーンの床、漆喰の暖炉まわり、標準型暖炉、壁掛け型テレビ、グレーの床) の写真
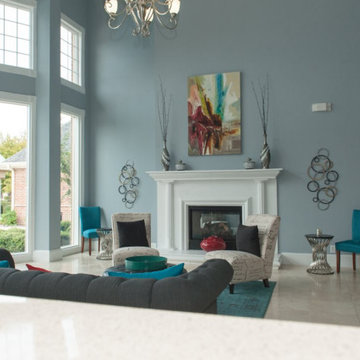
Expansive living room overlooking a pool. Charcoal gray sofa with red and teal pillows. Black tufted round ottoman with teal tray, Teal suede chairs flank fireplace, Large modern art in reds, teals, golds and brown hung above fireplace mantle. Metal wall art. Black mirrored chests with silver lamps and red accessories. Black table and Chairs
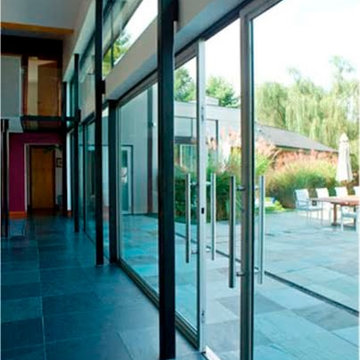
This home is designed for a modern, European feel with a large entertainment area and discrete living areas for their young family and extended stay visitors. The program was organized into two bars of accommodation, linked by the kitchen node. Large, movable windows on the interior faces frame selective views of the landscape, while facilitating natural light into all parts of the house and easy movement out.
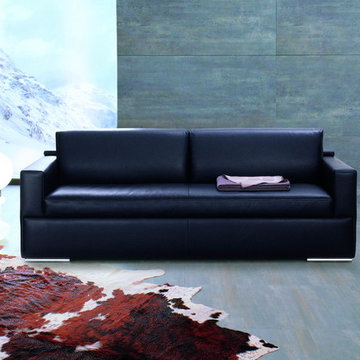
ミュンヘンにある高級な広いコンテンポラリースタイルのおしゃれなリビング (ベージュの壁、スレートの床、薪ストーブ、タイルの暖炉まわり、内蔵型テレビ、グレーの床) の写真
ターコイズブルーのコンテンポラリースタイルのリビング (ライムストーンの床、スレートの床) の写真
1
