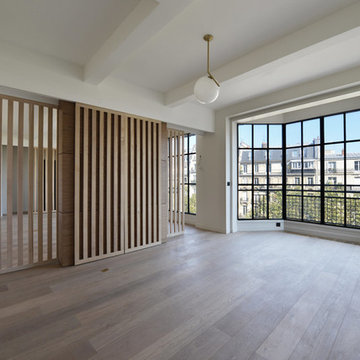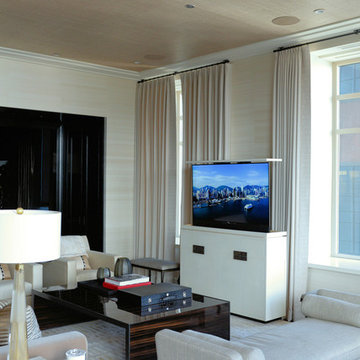広いターコイズブルーの、黄色いコンテンポラリースタイルのリビング (内蔵型テレビ) の写真
絞り込み:
資材コスト
並び替え:今日の人気順
写真 1〜20 枚目(全 22 枚)

Photographer Chuck O'Rear
サンフランシスコにある広いコンテンポラリースタイルのおしゃれな独立型リビング (白い壁、無垢フローリング、横長型暖炉、漆喰の暖炉まわり、内蔵型テレビ) の写真
サンフランシスコにある広いコンテンポラリースタイルのおしゃれな独立型リビング (白い壁、無垢フローリング、横長型暖炉、漆喰の暖炉まわり、内蔵型テレビ) の写真
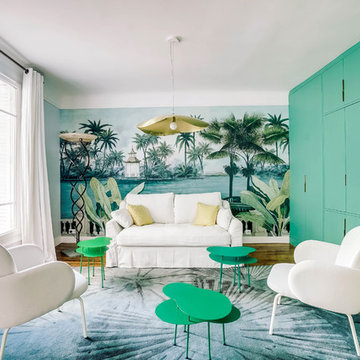
Le projet :
Un appartement classique à remettre au goût du jour et dont les espaces sont à restructurer afin de bénéficier d’un maximum de rangements fonctionnels ainsi que d’une vraie salle de bains avec baignoire et douche.
Notre solution :
Les espaces de cet appartement sont totalement repensés afin de créer une belle entrée avec de nombreux rangements. La cuisine autrefois fermée est ouverte sur le salon et va permettre une circulation fluide de l’entrée vers le salon. Une cloison aux formes arrondies est créée : elle a d’un côté une bibliothèque tout en courbes faisant suite au meuble d’entrée alors que côté cuisine, on découvre une jolie banquette sur mesure avec des coussins jaunes graphiques permettant de déjeuner à deux.
On peut accéder ou cacher la vue sur la cuisine depuis le couloir de l’entrée, grâce à une porte à galandage dissimulée dans la nouvelle cloison.
Le séjour, dont les cloisons séparatives ont été supprimé a été entièrement repris du sol au plafond. Un très beau papier peint avec un paysage asiatique donne de la profondeur à la pièce tandis qu’un grand ensemble menuisé vert a été posé le long du mur de droite.
Ce meuble comprend une première partie avec un dressing pour les amis de passage puis un espace fermé avec des portes montées sur rails qui dissimulent ou dévoilent la TV sans être gêné par des portes battantes. Enfin, le reste du meuble est composé d’une partie basse fermée avec des rangements et en partie haute d’étagères pour la bibliothèque.
On accède à l’espace nuit par une nouvelle porte coulissante donnant sur un couloir avec de part et d’autre des dressings sur mesure couleur gris clair.
La salle de bains qui était minuscule auparavant, a été totalement repensée afin de pouvoir y intégrer une grande baignoire, une grande douche et un meuble vasque.
Une verrière placée au dessus de la baignoire permet de bénéficier de la lumière naturelle en second jour, depuis la chambre attenante.
La chambre de bonne dimension joue la simplicité avec un grand lit et un espace bureau très agréable.
Le style :
Bien que placé au coeur de la Capitale, le propriétaire souhaitait le transformer en un lieu apaisant loin de l’agitation citadine. Jouant sur la palette des camaïeux de verts et des matériaux naturels pour les carrelages, cet appartement est devenu un véritable espace de bien être pour ses habitants.
La cuisine laquée blanche est dynamisée par des carreaux ciments au sol hexagonaux graphiques et verts ainsi qu’une crédence aux zelliges d’un jaune très peps. On retrouve le vert sur le grand ensemble menuisé du séjour choisi depuis les teintes du papier peint panoramique représentant un paysage asiatique et tropical.
Le vert est toujours en vedette dans la salle de bains recouverte de zelliges en deux nuances de teintes. Le meuble vasque ainsi que le sol et la tablier de baignoire sont en teck afin de garder un esprit naturel et chaleureux.
Le laiton est présent par petites touches sur l’ensemble de l’appartement : poignées de meubles, table bistrot, luminaires… Un canapé cosy blanc avec des petites tables vertes mobiles et un tapis graphique reprenant un motif floral composent l’espace salon tandis qu’une table à allonges laquée blanche avec des chaises design transparentes meublent l’espace repas pour recevoir famille et amis, en toute simplicité.

パリにあるラグジュアリーな広いコンテンポラリースタイルのおしゃれなリビング (青い壁、淡色無垢フローリング、内蔵型テレビ、壁紙、白い天井) の写真

Around the fireplace the existing slate tiles were matched and brought full height to simplify and strengthen the overall fireplace design, and a seven-foot live-edged log of Sycamore was milled, polished and mounted on the slate to create a stunning fireplace mantle and help frame the new art niche created above.
searanchimages.com
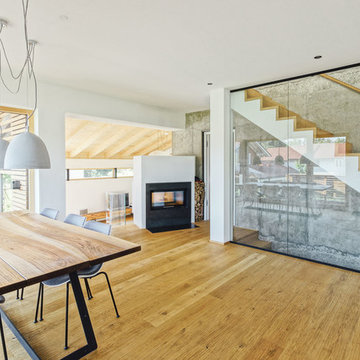
他の地域にあるお手頃価格の広いコンテンポラリースタイルのおしゃれなリビング (白い壁、淡色無垢フローリング、薪ストーブ、金属の暖炉まわり、内蔵型テレビ、茶色い床) の写真
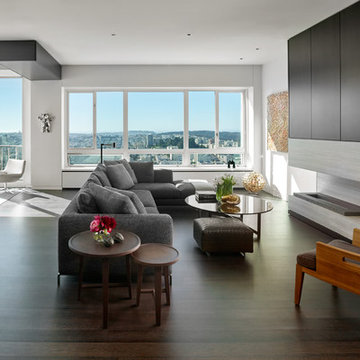
サンフランシスコにあるラグジュアリーな広いコンテンポラリースタイルのおしゃれなLDK (茶色い壁、濃色無垢フローリング、石材の暖炉まわり、内蔵型テレビ) の写真

ダイニングからリビングを見ています。ダイニングテーブルはCASSINA。ペンダント照明はFLOSです。奥のガラス扉の奥はハイエンドのオーディオが組み込まれています。吹抜け空間も音響のためです。床は大判タイル貼りなので床暖房が施されています。Photo:NACASA & PARTNERS
他の地域にある広いコンテンポラリースタイルのおしゃれなLDK (ミュージックルーム、白い壁、内蔵型テレビ、暖炉なし) の写真
他の地域にある広いコンテンポラリースタイルのおしゃれなLDK (ミュージックルーム、白い壁、内蔵型テレビ、暖炉なし) の写真
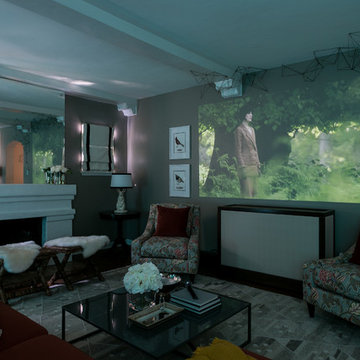
Out with the old.
As a designer of the digital age, Ferrer didn’t need to leave her laptop to reset this room with all the latest devices, décor and computer comforts of modern life. First thing Ferrer did was send the Colonial-style entertainment center off to the woodpile, via TruckBuddy. Next the sagging drab olive sofa and loveseat, bulky coffee table, 26” TV, DVD player, stereo receiver, five-CD changer, external speakers and other vintage electronics and furnishings, found new homes via craigslist. Then, it was time to refresh the scene.
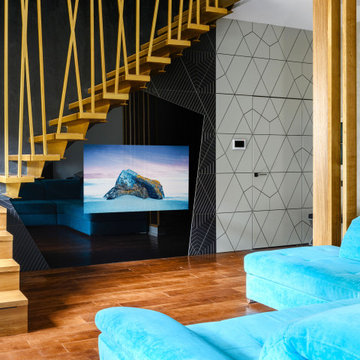
Встроенный телевизор диагональю 55" и качеством изображения 4К.
サンクトペテルブルクにある高級な広いコンテンポラリースタイルのおしゃれなリビング (内蔵型テレビ、シアーカーテン) の写真
サンクトペテルブルクにある高級な広いコンテンポラリースタイルのおしゃれなリビング (内蔵型テレビ、シアーカーテン) の写真
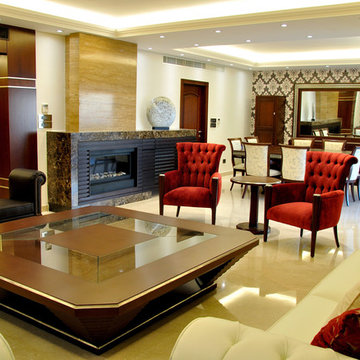
Contemporary style living dining room, in modern tufted off white leather sofas 120" long, very large square wood cocktail table (78" x 78") with glass inserts and extended sliding trays. The space is a blend of dark wood stained wood finishes, paneling - furniture frame work and contrasting light color furniture and stainless steel elements. Burgundy modern accent chairs and throw cushions play an important role in the color palette of the design. Modern stone mental & gas fireplace is an intricate part of the design and the focal point of the entire space.
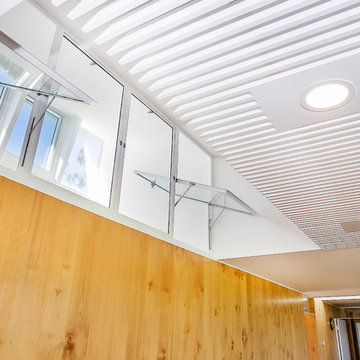
Custom made slatted light fittings travel from the garden room through to the living room and kitchen. Remote operated Velux highlight windows allow allow flow and natural light to enter the room. Hoop pine ply lines the walls.
Photography by Hannah Ladic Photography
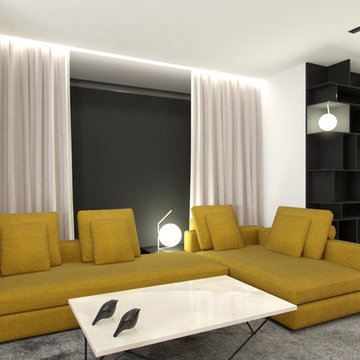
他の地域にあるラグジュアリーな広いコンテンポラリースタイルのおしゃれなリビング (マルチカラーの壁、大理石の床、横長型暖炉、内蔵型テレビ、グレーの床) の写真
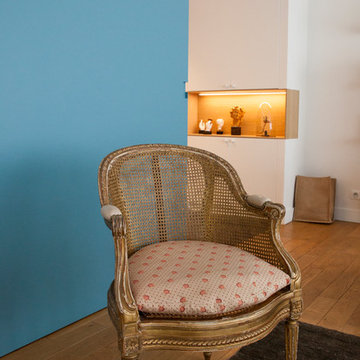
détail d'un fauteuil ancien du salon entre la bibliothèque et la galerie de présentation donnat vers la cuisine
jeanmarc moynacq
パリにあるお手頃価格の広いコンテンポラリースタイルのおしゃれなリビング (茶色い壁、淡色無垢フローリング、横長型暖炉、漆喰の暖炉まわり、内蔵型テレビ、茶色い床) の写真
パリにあるお手頃価格の広いコンテンポラリースタイルのおしゃれなリビング (茶色い壁、淡色無垢フローリング、横長型暖炉、漆喰の暖炉まわり、内蔵型テレビ、茶色い床) の写真
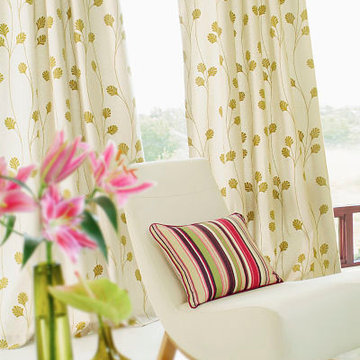
Spring colours and prints brought to life this living space within a country home in Warwickshire. Light and Airy with a soft off white palette, timber details and pings of bright colours as an accent.
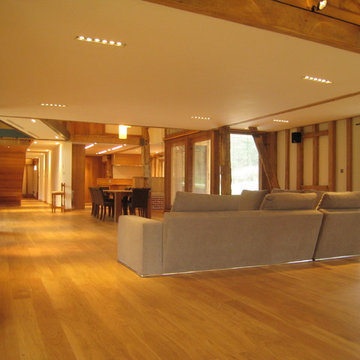
Yabsley Stevens Architects
YSA
ロンドンにある高級な広いコンテンポラリースタイルのおしゃれなLDK (内蔵型テレビ) の写真
ロンドンにある高級な広いコンテンポラリースタイルのおしゃれなLDK (内蔵型テレビ) の写真
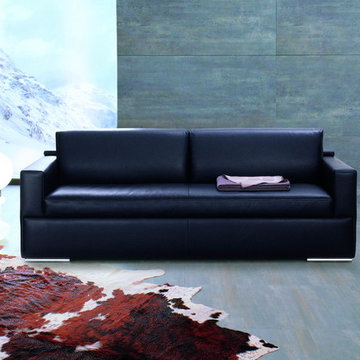
ミュンヘンにある高級な広いコンテンポラリースタイルのおしゃれなリビング (ベージュの壁、スレートの床、薪ストーブ、タイルの暖炉まわり、内蔵型テレビ、グレーの床) の写真
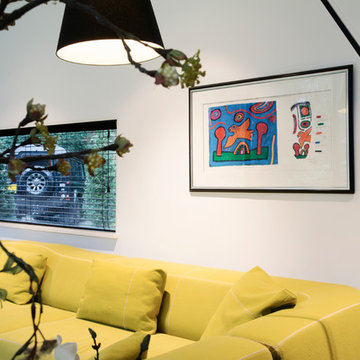
My clients have a beautiful, contemporary villa.
They wanted to redecorate their living room. The set-up of their furniture was not practical. Because of the sofa with the chaise-longue they could only sit comfortable with 3 people.
My assignment was to add enough furniture so that they were able to sit in the living room with, at least, 4 people. The persons on the couch and/or lounge chair had to be able to reach the salon table. The living room had to be more cozy.
Mood Interieur proposed to keep the beautiful B&B Bend Sofa and add another element. We checked with B&B Italia if they could guarantee the color.
Furthermore, Mood Interieur advised a lounge chair, a salon table and a beautiful pot to separate the lounge corner from the rest of the living room.
Here's the result.
広いターコイズブルーの、黄色いコンテンポラリースタイルのリビング (内蔵型テレビ) の写真
1

