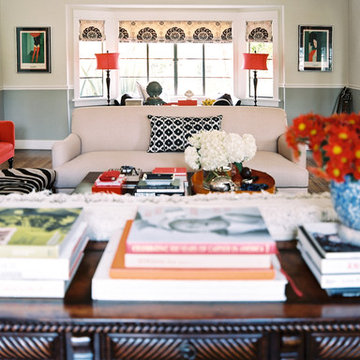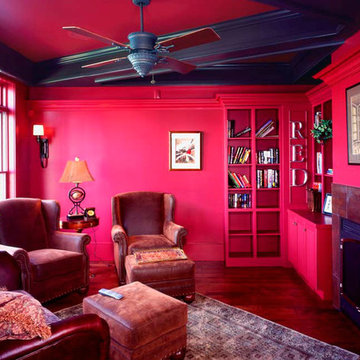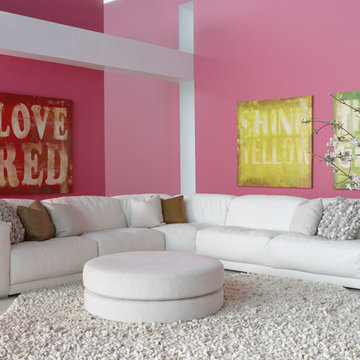広いピンクのコンテンポラリースタイルのリビングの写真
絞り込み:
資材コスト
並び替え:今日の人気順
写真 1〜20 枚目(全 56 枚)
1/4

Client wanted to use the space just off the dining area to sit and relax. I arranged for chairs to be re-upholstered with fabric available at Hogan Interiors, the wooden floor compliments the fabric creating a ward comfortable space, added to this was a rug to add comfort and minimise noise levels. Floor lamp created a beautiful space for reading or relaxing near the fire while still in the dining living areas. The shelving allowed for books, and ornaments to be displayed while the closed areas allowed for more private items to be stored.
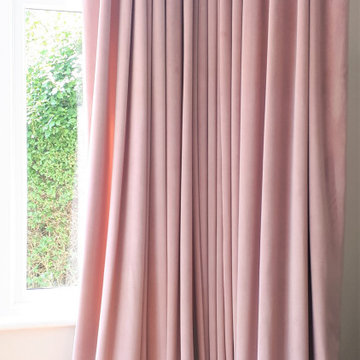
Single (cartridge) pleat made to measure pale pink velvet curtains, fitted into a bay window area on an aluminium track.
Fabric used Clarke and Clarke Alvar velvet in petal with sateen cotton lining.
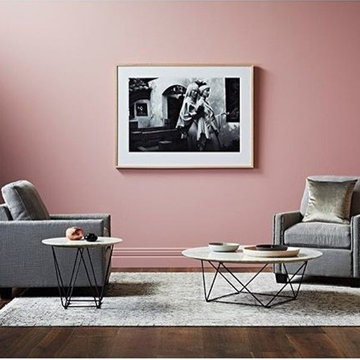
Flooring: Godfrey Hirst Regal Oak in Windsor
Furniture: GlobeWest
Styling: Ruth Welsby
Photography: Mike Baker
メルボルンにある高級な広いコンテンポラリースタイルのおしゃれなリビング (ピンクの壁、濃色無垢フローリング) の写真
メルボルンにある高級な広いコンテンポラリースタイルのおしゃれなリビング (ピンクの壁、濃色無垢フローリング) の写真
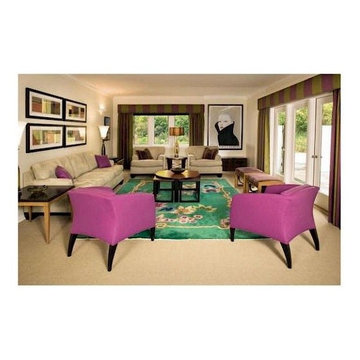
A fresh and exciting take on color and placement.
ロサンゼルスにある高級な広いコンテンポラリースタイルのおしゃれなLDK (緑の壁、カーペット敷き、テレビなし) の写真
ロサンゼルスにある高級な広いコンテンポラリースタイルのおしゃれなLDK (緑の壁、カーペット敷き、テレビなし) の写真

The homeowner's existing pink L-shaped sofa got a pick-me-up with an assortment of velvet, sheepskin & silk throw pillows to create a lived-in Global style vibe. Photo by Claire Esparros.

バンクーバーにあるラグジュアリーな広いコンテンポラリースタイルのおしゃれなLDK (白い壁、淡色無垢フローリング、横長型暖炉、タイルの暖炉まわり、埋込式メディアウォール、ベージュの床) の写真

Modern living room
オースティンにあるラグジュアリーな広いコンテンポラリースタイルのおしゃれなLDK (白い壁、磁器タイルの床、白い床、標準型暖炉、タイルの暖炉まわり、テレビなし) の写真
オースティンにあるラグジュアリーな広いコンテンポラリースタイルのおしゃれなLDK (白い壁、磁器タイルの床、白い床、標準型暖炉、タイルの暖炉まわり、テレビなし) の写真
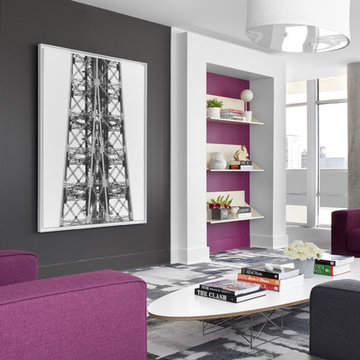
This is a clubroom we designed on the top floor of a luxury condo building in MidTown Atlanta.
Photos by Sarah Dorio
アトランタにある広いコンテンポラリースタイルのおしゃれなリビング (ピンクの壁) の写真
アトランタにある広いコンテンポラリースタイルのおしゃれなリビング (ピンクの壁) の写真

Located near the foot of the Teton Mountains, the site and a modest program led to placing the main house and guest quarters in separate buildings configured to form outdoor spaces. With mountains rising to the northwest and a stream cutting through the southeast corner of the lot, this placement of the main house and guest cabin distinctly responds to the two scales of the site. The public and private wings of the main house define a courtyard, which is visually enclosed by the prominence of the mountains beyond. At a more intimate scale, the garden walls of the main house and guest cabin create a private entry court.
A concrete wall, which extends into the landscape marks the entrance and defines the circulation of the main house. Public spaces open off this axis toward the views to the mountains. Secondary spaces branch off to the north and south forming the private wing of the main house and the guest cabin. With regulation restricting the roof forms, the structural trusses are shaped to lift the ceiling planes toward light and the views of the landscape.
A.I.A Wyoming Chapter Design Award of Citation 2017
Project Year: 2008

Grande étagère bibliothèque bleu canard contemporaine faite sur mesure. Grand salon ouvert et cosy dans un duplex réaménagé
パリにある広いコンテンポラリースタイルのおしゃれなLDK (ライブラリー、青い壁、壁掛け型テレビ、ベージュの床) の写真
パリにある広いコンテンポラリースタイルのおしゃれなLDK (ライブラリー、青い壁、壁掛け型テレビ、ベージュの床) の写真

Original KAWS sculptures are placed in the corner of this expansive great room / living room of this Sarasota Vue penthouse build-out overlooking Sarasota Bay. The great room's pink sofa is much like a bright garden flower, and the custom-dyed feathers on the dining room chandelier add to the outdoor motif of the Italian garden design.
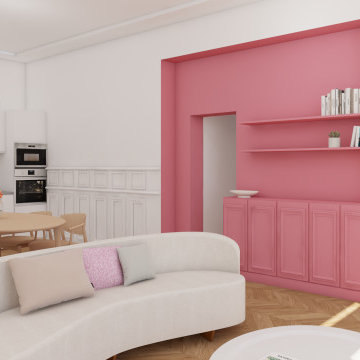
Coin salon avec niche peinte dans les tons roses et aménagée en bibliothèque. Les moulures ont été reprises sur le meuble bas pour créer une cohérence à l'ensemble. Les fauteuils et canapés ronds permettent de casser la structure stricte des moulures
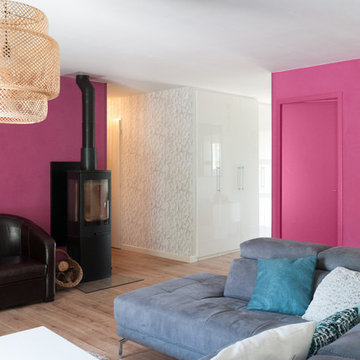
Résolument Déco
リヨンにある低価格の広いコンテンポラリースタイルのおしゃれなLDK (ピンクの壁、淡色無垢フローリング、薪ストーブ) の写真
リヨンにある低価格の広いコンテンポラリースタイルのおしゃれなLDK (ピンクの壁、淡色無垢フローリング、薪ストーブ) の写真
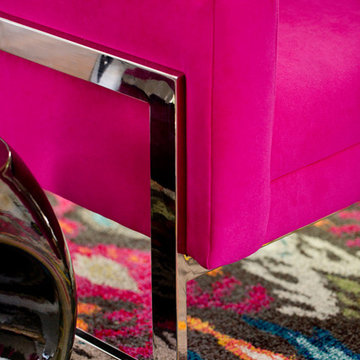
Rikki Snyder
ニューヨークにある広いコンテンポラリースタイルのおしゃれなLDK (グレーの壁、無垢フローリング、標準型暖炉、レンガの暖炉まわり、据え置き型テレビ) の写真
ニューヨークにある広いコンテンポラリースタイルのおしゃれなLDK (グレーの壁、無垢フローリング、標準型暖炉、レンガの暖炉まわり、据え置き型テレビ) の写真
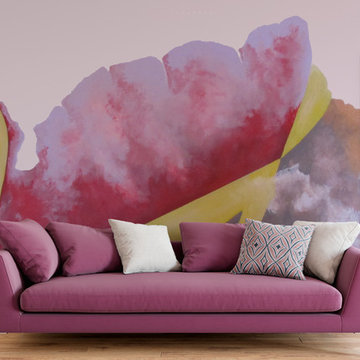
See what you will in this abstract. Look at it for hours and get lost in a meditation for a unique living room.
メルボルンにある高級な広いコンテンポラリースタイルのおしゃれなリビングの写真
メルボルンにある高級な広いコンテンポラリースタイルのおしゃれなリビングの写真
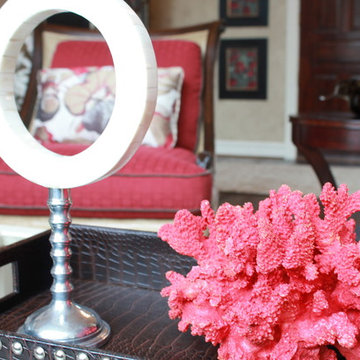
A formal living room with soft lines, a transitional, light and airy feel to the space with a pop of red and gold.
ダラスにあるラグジュアリーな広いコンテンポラリースタイルのおしゃれなリビング (ベージュの壁、濃色無垢フローリング、標準型暖炉、木材の暖炉まわり、テレビなし) の写真
ダラスにあるラグジュアリーな広いコンテンポラリースタイルのおしゃれなリビング (ベージュの壁、濃色無垢フローリング、標準型暖炉、木材の暖炉まわり、テレビなし) の写真
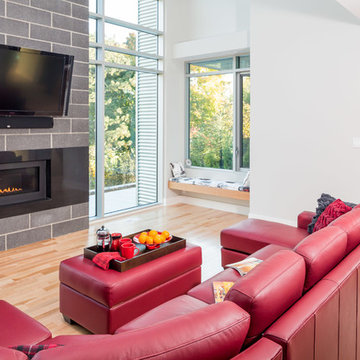
This minimalistic living room is the perfect place for entertaining. Featuring warm and neutral tones, high ceilings, stone accents and plenty of natural light, this room combines comfort and colour.
Off to the side rests a subtle but serene seating area with large windows overlooking the yard. This spot is the perfect place for curling up to enjoy a good book or an evening glass of wine.
広いピンクのコンテンポラリースタイルのリビングの写真
1
