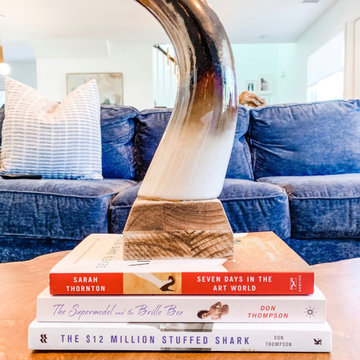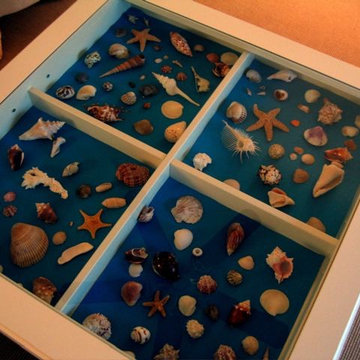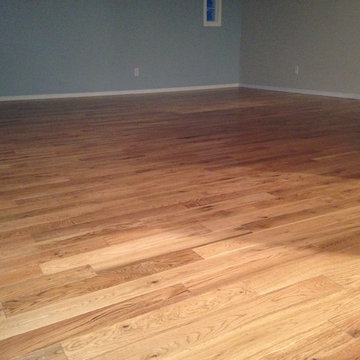オレンジのコンテンポラリースタイルのLDK (青い壁) の写真
絞り込み:
資材コスト
並び替え:今日の人気順
写真 1〜20 枚目(全 22 枚)
1/5

Grande étagère bibliothèque bleu canard contemporaine faite sur mesure. Grand salon ouvert et cosy dans un duplex réaménagé
パリにある広いコンテンポラリースタイルのおしゃれなLDK (ライブラリー、青い壁、壁掛け型テレビ、ベージュの床) の写真
パリにある広いコンテンポラリースタイルのおしゃれなLDK (ライブラリー、青い壁、壁掛け型テレビ、ベージュの床) の写真
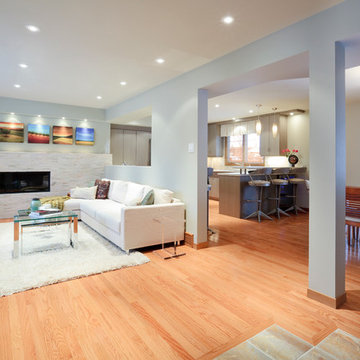
Photographer: Michael Roberts
他の地域にある中くらいなコンテンポラリースタイルのおしゃれなLDK (青い壁、横長型暖炉、無垢フローリング、タイルの暖炉まわり、据え置き型テレビ、茶色い床) の写真
他の地域にある中くらいなコンテンポラリースタイルのおしゃれなLDK (青い壁、横長型暖炉、無垢フローリング、タイルの暖炉まわり、据え置き型テレビ、茶色い床) の写真
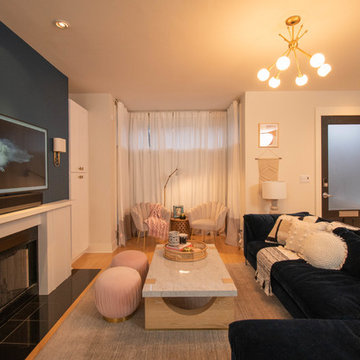
Lionheart Pictures
インディアナポリスにあるお手頃価格の広いコンテンポラリースタイルのおしゃれなLDK (青い壁、淡色無垢フローリング、標準型暖炉、木材の暖炉まわり、壁掛け型テレビ、黄色い床) の写真
インディアナポリスにあるお手頃価格の広いコンテンポラリースタイルのおしゃれなLDK (青い壁、淡色無垢フローリング、標準型暖炉、木材の暖炉まわり、壁掛け型テレビ、黄色い床) の写真
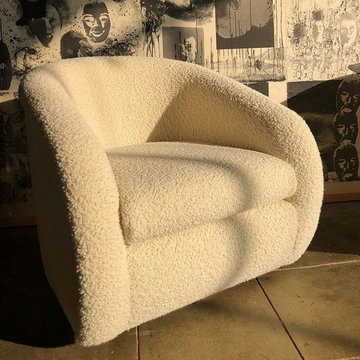
Beautiful Exclusive Alpaca, Wool & Cotton Boucle Fabric made for Diamond in Belgium, Re-upholstered on these Barrel Chairs, simply stunning.
ロサンゼルスにある高級な中くらいなコンテンポラリースタイルのおしゃれなリビング (青い壁、テレビなし) の写真
ロサンゼルスにある高級な中くらいなコンテンポラリースタイルのおしゃれなリビング (青い壁、テレビなし) の写真
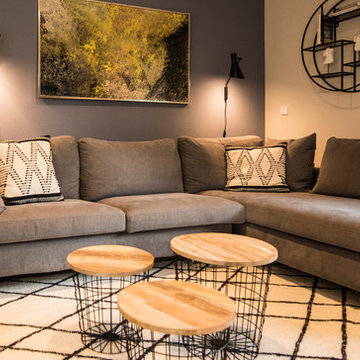
Interior Design: freudenspiel by Elisabeth Zola,
Fotos: Zolaproduction;
Die dunkle Wand hinter dem Sofa brachte mehr Gemütlichkeit in den Wohnbereich. Graues Sofa und rauchblaue Wand.
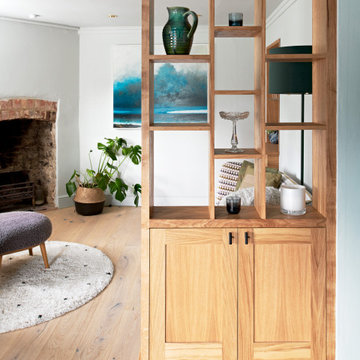
オックスフォードシャーにあるお手頃価格の中くらいなコンテンポラリースタイルのおしゃれなLDK (青い壁、無垢フローリング、標準型暖炉、石材の暖炉まわり、茶色い床) の写真
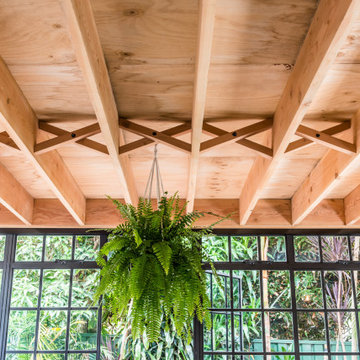
Sustainable Home Architecture - Tempe - 105 sqm
The Tempe Garden Dwelling was conceived as a home architecture and design concept to exploit the increasing trend of dual occupancy. Cradle Design worked closely with Built Complete to create a building design that maximised the allowable building envelope permissible under the local planning controls. The building form echoes a simplistic vision of a traditional dwelling with gable ends, a dual-pitched roof and a regular rectangular plan form.
A simple palette of materials from inside to out informs the home design, providing a simple, clean modernist aesthetic, allowing the mind to rest and absorb the clean geometric and sometimes dynamic lines on the interior. Exposed structure informs the user of the building’s integrity and honesty. Where ever possible, materials were recycled and reused to complete this home architecture project – external cladding from a salvage yard, balustrades formed out of reinforcement mesh and faucets fashioned out of plumber's copper piping
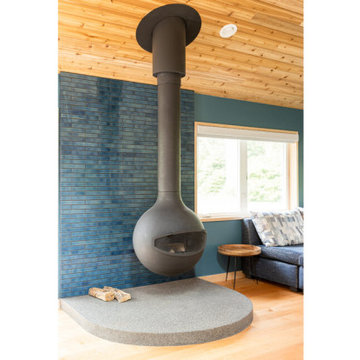
Floating wood stove.
ポートランドにあるラグジュアリーな広いコンテンポラリースタイルのおしゃれなLDK (青い壁、コンクリートの床、吊り下げ式暖炉、タイルの暖炉まわり、板張り天井) の写真
ポートランドにあるラグジュアリーな広いコンテンポラリースタイルのおしゃれなLDK (青い壁、コンクリートの床、吊り下げ式暖炉、タイルの暖炉まわり、板張り天井) の写真
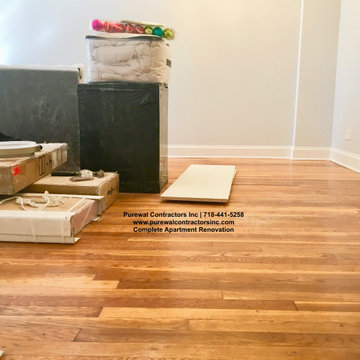
Complete Apartment Renovation
From New Crown Molding to Painting and Lighting and Sheetrock and Floors
ニューヨークにある低価格の広いコンテンポラリースタイルのおしゃれなリビング (青い壁、淡色無垢フローリング、マルチカラーの床) の写真
ニューヨークにある低価格の広いコンテンポラリースタイルのおしゃれなリビング (青い壁、淡色無垢フローリング、マルチカラーの床) の写真
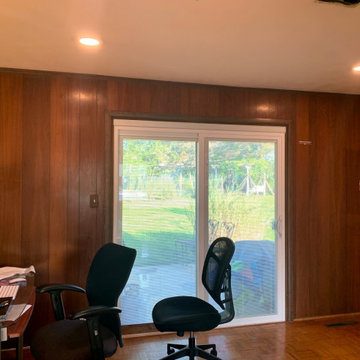
Renovation to turn living room into a modern, bright, space.
ボルチモアにあるお手頃価格の中くらいなコンテンポラリースタイルのおしゃれなリビング (青い壁、壁掛け型テレビ、茶色い床) の写真
ボルチモアにあるお手頃価格の中くらいなコンテンポラリースタイルのおしゃれなリビング (青い壁、壁掛け型テレビ、茶色い床) の写真
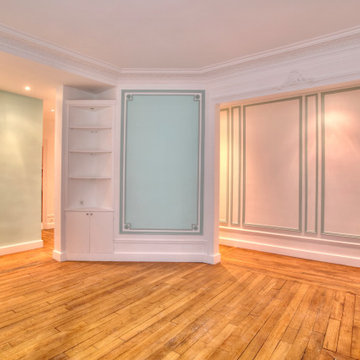
パリにある中くらいなコンテンポラリースタイルのおしゃれなLDK (ライブラリー、青い壁、濃色無垢フローリング、横長型暖炉、石材の暖炉まわり、茶色い床) の写真
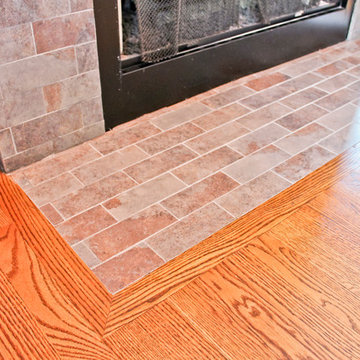
In this townhouse we opened the galley style #kitchen to be part of an #OpenLivingArea and also tiled the fireplace. In the kitchen area we matched the oak floors and refinished the whole 1st floor to leave no trace that the any section of the room had a different floor in the past. We moved the stove top to what is now an island and matched it with a sleek hood. No element of the original kitchen remained when the homeowner said “We are really loving it”. We also transformed the Master #Bathroom and #attic areas of this home. Learn more about the #remodeling we did for this #Southloop #Townhouse on our website http://123remodeling.com/townhouse-remodel-chicago-il-south-loop/ .
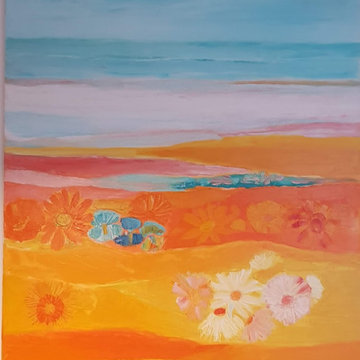
Décoration d'un salon pour un passionné d'art. Il s'agissait de réaliser une ambiance associant esprit contemporain et haussmannien (moulures, cheminée), à partir des couleurs dominantes d'un tableau : ici le bleu et sa complémentaire orange.
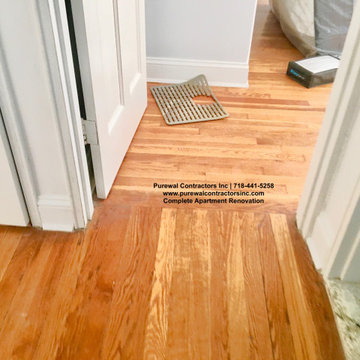
Complete Apartment Renovation
From New Crown Molding to Painting and Lighting and Sheetrock and Floors
ニューヨークにある低価格の広いコンテンポラリースタイルのおしゃれなリビング (青い壁、淡色無垢フローリング、マルチカラーの床) の写真
ニューヨークにある低価格の広いコンテンポラリースタイルのおしゃれなリビング (青い壁、淡色無垢フローリング、マルチカラーの床) の写真
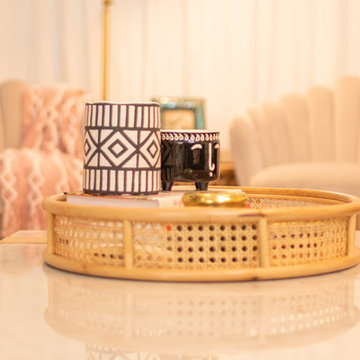
Lionheart Pictures
インディアナポリスにあるお手頃価格の広いコンテンポラリースタイルのおしゃれなLDK (青い壁、淡色無垢フローリング、標準型暖炉、木材の暖炉まわり、壁掛け型テレビ、黄色い床) の写真
インディアナポリスにあるお手頃価格の広いコンテンポラリースタイルのおしゃれなLDK (青い壁、淡色無垢フローリング、標準型暖炉、木材の暖炉まわり、壁掛け型テレビ、黄色い床) の写真
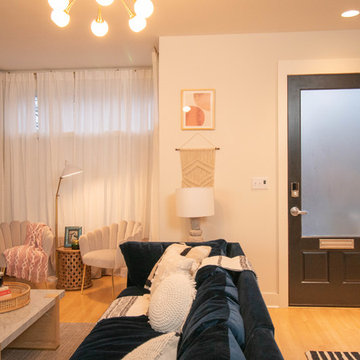
Lionheart Pictures
インディアナポリスにあるお手頃価格の広いコンテンポラリースタイルのおしゃれなLDK (青い壁、淡色無垢フローリング、標準型暖炉、木材の暖炉まわり、壁掛け型テレビ、黄色い床) の写真
インディアナポリスにあるお手頃価格の広いコンテンポラリースタイルのおしゃれなLDK (青い壁、淡色無垢フローリング、標準型暖炉、木材の暖炉まわり、壁掛け型テレビ、黄色い床) の写真
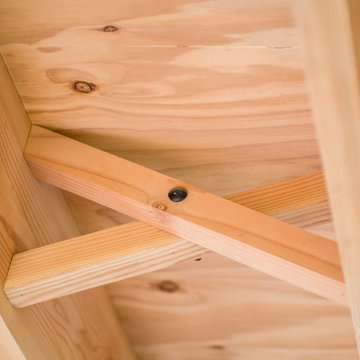
Sustainable Home Architecture - Tempe - 105 sqm
The Tempe Garden Dwelling was conceived as a home architecture and design concept to exploit the increasing trend of dual occupancy. Cradle Design worked closely with Built Complete to create a building design that maximised the allowable building envelope permissible under the local planning controls. The building form echoes a simplistic vision of a traditional dwelling with gable ends, a dual-pitched roof and a regular rectangular plan form.
A simple palette of materials from inside to out informs the home design, providing a simple, clean modernist aesthetic, allowing the mind to rest and absorb the clean geometric and sometimes dynamic lines on the interior. Exposed structure informs the user of the building’s integrity and honesty. Where ever possible, materials were recycled and reused to complete this home architecture project – external cladding from a salvage yard, balustrades formed out of reinforcement mesh and faucets fashioned out of plumber's copper piping
オレンジのコンテンポラリースタイルのLDK (青い壁) の写真
1
