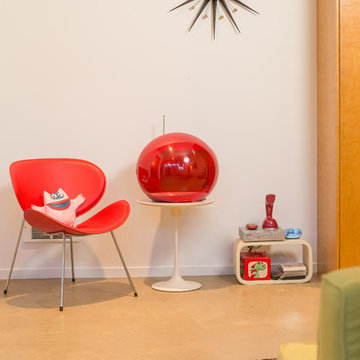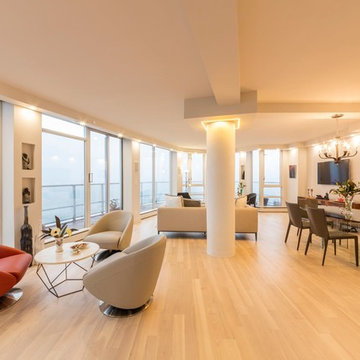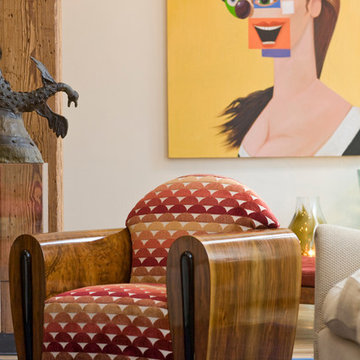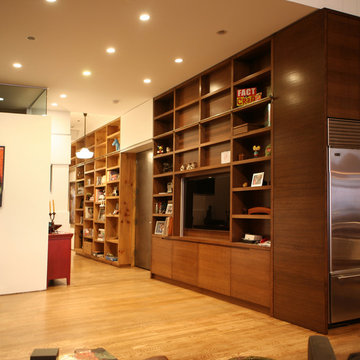オレンジのコンテンポラリースタイルのリビングロフト (白い壁) の写真
絞り込み:
資材コスト
並び替え:今日の人気順
写真 1〜19 枚目(全 19 枚)
1/5
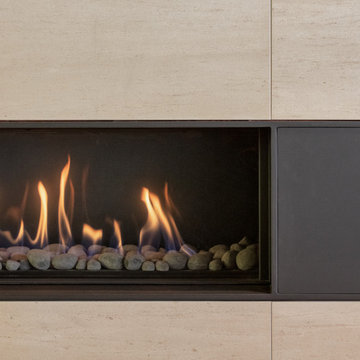
Ribbon gas fireplace with metal surround, stone walls.
サンフランシスコにあるお手頃価格の中くらいなコンテンポラリースタイルのおしゃれなリビングロフト (白い壁、無垢フローリング、横長型暖炉、石材の暖炉まわり、埋込式メディアウォール、ベージュの床) の写真
サンフランシスコにあるお手頃価格の中くらいなコンテンポラリースタイルのおしゃれなリビングロフト (白い壁、無垢フローリング、横長型暖炉、石材の暖炉まわり、埋込式メディアウォール、ベージュの床) の写真
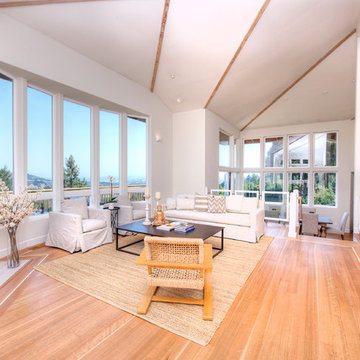
Enjoy resort style living in this dramatic custom built 5,226 sq. ft. home (per tax records) that has been recently renovated to perfection, situated on a sprawling 10 acre parcel (per tax records). This unique architectural stunner offers a spacious open floor plan with soaring ceilings and walls of windows offering you majestic views of Mount Tamalpais, several counties, the Bay and Richmond / San Rafael Bridge. The abundant and expansive wall space makes this an art collector’s dream. Relax on one of the many decks and watch the magic of the changing scenery and sky. Unwind in the sauna or hot tub and then cool down in the outside shower. Peace and serenity envelope this property. Nature is at your doorstep as there are many hiking or biking trails nearby, including the Tender Foot Trail. This property features 5 bedrooms, 4 baths, separate living/conversation areas, family room and additional rooms to customize as fits your lifestyle. Centrally located and brand new, the chef’s kitchen is designed to accommodate large scale entertaining. In addition it has a 1000 Sq Ft. recently completed guest quarters featuring 1 bedroom, 1 bath and kitchen. Other features included: . Decks and grand views make this a nice, private retreat. . Grand entrance . 250 sq. ft. Conditioned Storage Area and additional storage sheds . 2 car garage with ample off and on street parking . Approximately 8 minutes to downtown Mill Valley and 12 minutes to Whole Foods . Stinson Beach is only 8 miles or approximately 15 minutes . Glorious sun rises . Private and peaceful setting . Pantry off kitchen . Terraced Planters suitable for organic gardens . Lawn area, fenced in property
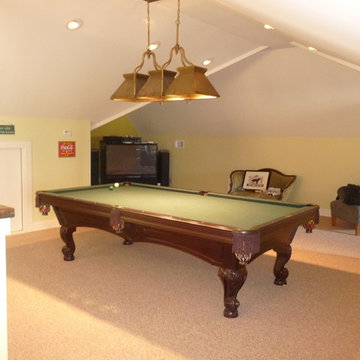
The new Attic Space converted into something very usable.
アトランタにある中くらいなコンテンポラリースタイルのおしゃれなリビングロフト (白い壁、カーペット敷き、暖炉なし、据え置き型テレビ、茶色い床) の写真
アトランタにある中くらいなコンテンポラリースタイルのおしゃれなリビングロフト (白い壁、カーペット敷き、暖炉なし、据え置き型テレビ、茶色い床) の写真
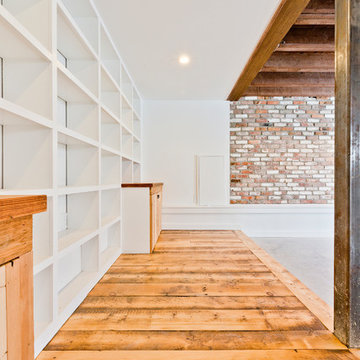
Amacher and Associates
ボストンにある低価格の中くらいなコンテンポラリースタイルのおしゃれなリビングロフト (白い壁、無垢フローリング) の写真
ボストンにある低価格の中くらいなコンテンポラリースタイルのおしゃれなリビングロフト (白い壁、無垢フローリング) の写真
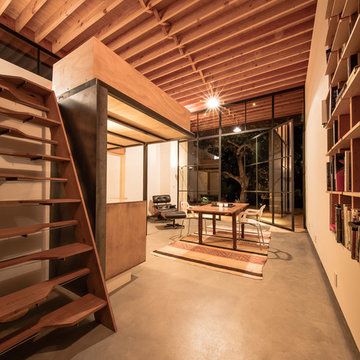
Architecture and Design by Archipelago Workshop
オースティンにある小さなコンテンポラリースタイルのおしゃれなリビングロフト (ライブラリー、白い壁、コンクリートの床) の写真
オースティンにある小さなコンテンポラリースタイルのおしゃれなリビングロフト (ライブラリー、白い壁、コンクリートの床) の写真
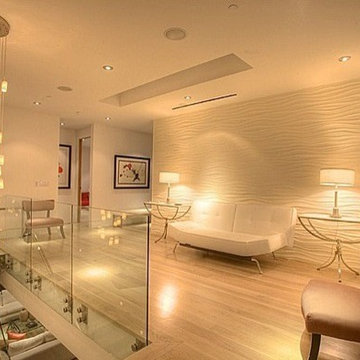
Project Manager
ロサンゼルスにある高級な中くらいなコンテンポラリースタイルのおしゃれなリビング (白い壁、淡色無垢フローリング、暖炉なし、テレビなし、ベージュの床) の写真
ロサンゼルスにある高級な中くらいなコンテンポラリースタイルのおしゃれなリビング (白い壁、淡色無垢フローリング、暖炉なし、テレビなし、ベージュの床) の写真
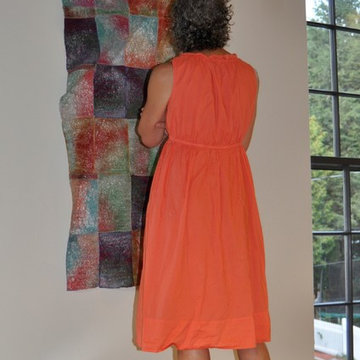
Painting studio with hanging textile sculpture by artist, Donna Marder.
ボストンにある広いコンテンポラリースタイルのおしゃれなリビングロフト (ミュージックルーム、白い壁、淡色無垢フローリング、暖炉なし、テレビなし、茶色い床) の写真
ボストンにある広いコンテンポラリースタイルのおしゃれなリビングロフト (ミュージックルーム、白い壁、淡色無垢フローリング、暖炉なし、テレビなし、茶色い床) の写真
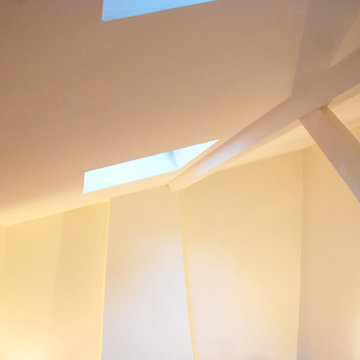
Photos après travaux.
Faux-plafond et velux.
Photos : Grégoire Gautier
パリにある高級な広いコンテンポラリースタイルのおしゃれなリビングロフト (白い壁、大理石の床、標準型暖炉、漆喰の暖炉まわり、テレビなし) の写真
パリにある高級な広いコンテンポラリースタイルのおしゃれなリビングロフト (白い壁、大理石の床、標準型暖炉、漆喰の暖炉まわり、テレビなし) の写真
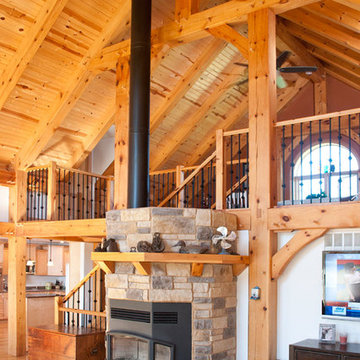
Fireplace and second floor loft of Wausau Home.
他の地域にあるお手頃価格の中くらいなコンテンポラリースタイルのおしゃれなリビングロフト (白い壁、淡色無垢フローリング、標準型暖炉、石材の暖炉まわり、壁掛け型テレビ) の写真
他の地域にあるお手頃価格の中くらいなコンテンポラリースタイルのおしゃれなリビングロフト (白い壁、淡色無垢フローリング、標準型暖炉、石材の暖炉まわり、壁掛け型テレビ) の写真
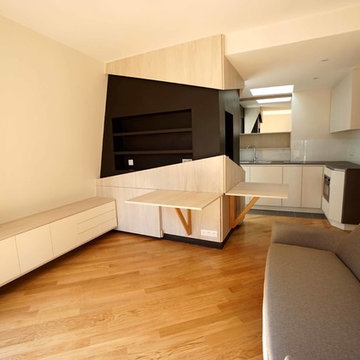
Design: JMCL
Realisation: MS Ebénisterie
Photo: MS Ebénisterie
Les volumes de ce studio parisien ont complétement été repensés par le cabinet d'architecture JMCL qui nous ont mandaté pour la réalisation des meubles sur-mesure.
L'espace anciennement étriqué a gagné en fonctionnalité et en luminosité.
Les cloisons non-structurantes ont été abattues et les volumes ont été complètement requalifiés pour augmenter l'espace la cuisine et de la salle de bain.
Une verrière a permis d'isoler l'espace de la chambre sans perdre l'impression de volume et de luminosité.
Le rangement sur-mesure a permis d'optimiser ce volume sous-combles.
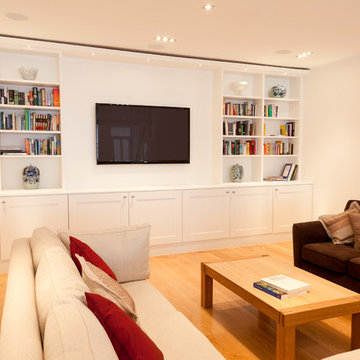
Matthew Tomkinson Photography
ロンドンにあるコンテンポラリースタイルのおしゃれなリビングロフト (白い壁、淡色無垢フローリング、壁掛け型テレビ) の写真
ロンドンにあるコンテンポラリースタイルのおしゃれなリビングロフト (白い壁、淡色無垢フローリング、壁掛け型テレビ) の写真
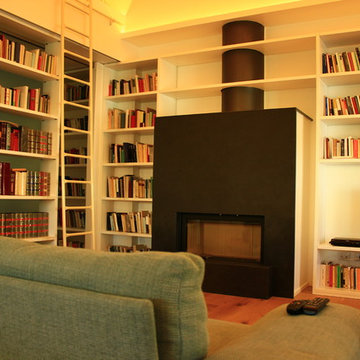
ミラノにある高級な中くらいなコンテンポラリースタイルのおしゃれなリビングロフト (ライブラリー、白い壁、淡色無垢フローリング、標準型暖炉、石材の暖炉まわり、壁掛け型テレビ、ベージュの床、格子天井) の写真
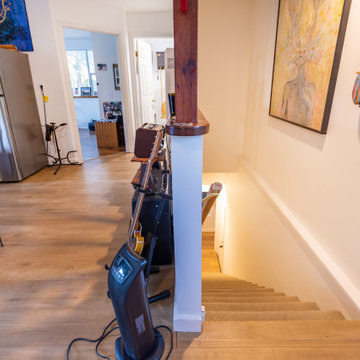
Ojai, CA - Complete Home Remodel / Living Room & Stairs
Installation of hardwood flooring, custom woodworking, Kitchen cabinetry and a fresh paint to finish.
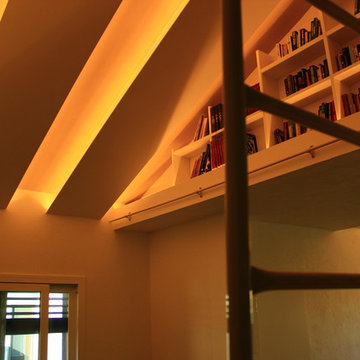
ミラノにある高級な中くらいなコンテンポラリースタイルのおしゃれなリビングロフト (ライブラリー、白い壁、淡色無垢フローリング、標準型暖炉、石材の暖炉まわり、壁掛け型テレビ、ベージュの床、格子天井) の写真
オレンジのコンテンポラリースタイルのリビングロフト (白い壁) の写真
1
