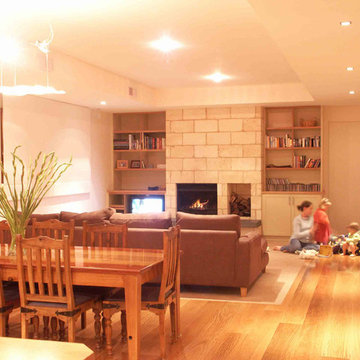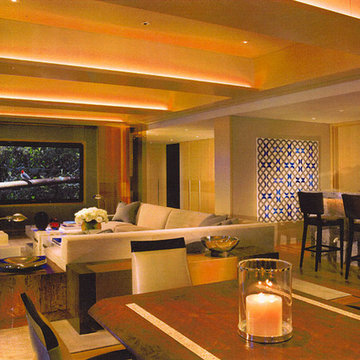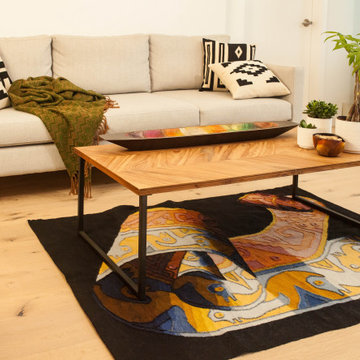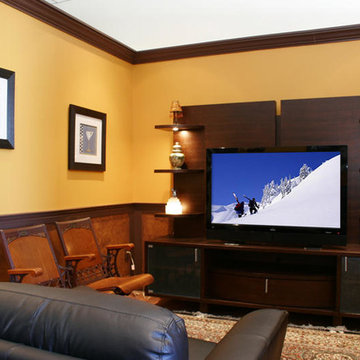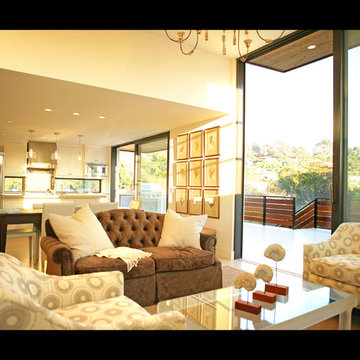小さなオレンジのコンテンポラリースタイルのLDKの写真
絞り込み:
資材コスト
並び替え:今日の人気順
写真 1〜20 枚目(全 40 枚)
1/5

My client was moving from a 5,000 sq ft home into a 1,365 sq ft townhouse. She wanted a clean palate and room for entertaining. The main living space on the first floor has 5 sitting areas, three are shown here. She travels a lot and wanted her art work to be showcased. We kept the overall color scheme black and white to help give the space a modern loft/ art gallery feel. the result was clean and modern without feeling cold. Randal Perry Photography

A relaxing entertainment area becomes a pivot point around an existing two-sided fireplace leading to the stairs to the bedrooms above. A simple walnut mantle was designed to help this transition.

Home of Emily Wright of Nancybird.
Photography by Neil Preito
Living space with polished concrete floors, a built in fireplace and purpose-built shelving for indoor plants to catch the northern sunlight. Timber framed windows border an internal courtyard that provides natural light. Dining space with built-in timber furniture and custom leather seating. Kitchen in the distance. Timber open shelving and cabinets in the kitchen. Hand made sky blue ceramic tiles line the cooktop splash back. Stand alone cooktop. Carrara Marble benchtop, timber floor boards, hand made tiles, timber kitchen, open shelving, blackboard, walk-in pantry, stainless steel appliances
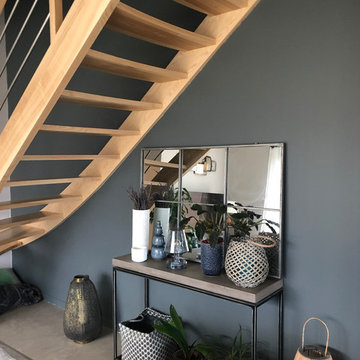
A moins de dormir sous les marches de votre escalier tel Harry Potter, cet endroit étriqué reste une surface sans fonction dans votre intérieur. Pour ce projet, la maîtresse de maison aime la déco donc cet endroit lui est réservé pour qu'elle se fasse plaisir et agencer sa déco au gré de ses envies.

Construction d'une maison individuelle au style contemporain.
La pièce de vie au volume généreux se prolonge sur une agréable terrasse ensoleillée...
Construction d'une maison individuelle de 101 M²
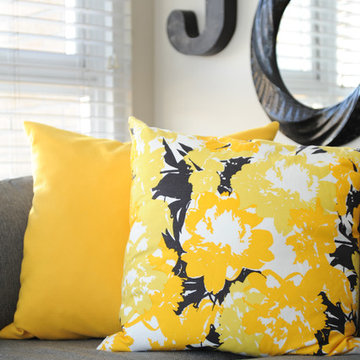
A contemporary and urban condo in trendy Yaletown.
Photos by Tracey Ayton http://traceyaytonphotography.com
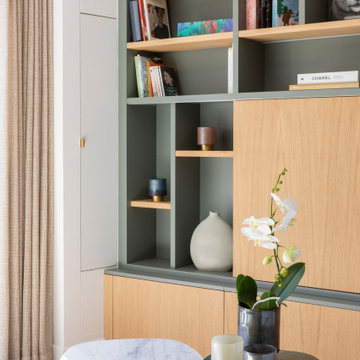
Bibliothèque sur mesure en laque et chêne. Nous avons choisi le vert Smoke Green de Farrow and Ball. Les panneaux centraux cachent la télé. Le graphisme a été particulièrement soigné. Les meubles bas permettent de dissimuler tout les aspects techniques.
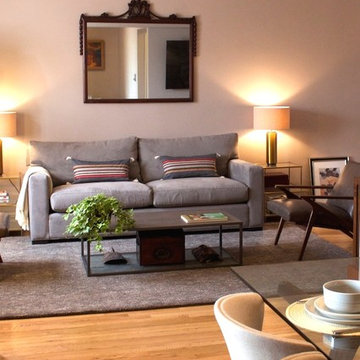
Franck Hodelin Copyright 2014
ニューヨークにある低価格の小さなコンテンポラリースタイルのおしゃれなLDK (グレーの壁、淡色無垢フローリング、壁掛け型テレビ) の写真
ニューヨークにある低価格の小さなコンテンポラリースタイルのおしゃれなLDK (グレーの壁、淡色無垢フローリング、壁掛け型テレビ) の写真
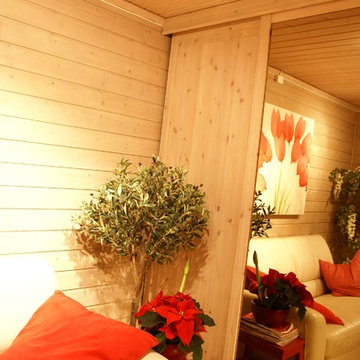
Sovesofa og nisje for oppbevaring bak skyvedører.
他の地域にあるお手頃価格の小さなコンテンポラリースタイルのおしゃれなLDK (グレーの壁、無垢フローリング、薪ストーブ、木材の暖炉まわり、据え置き型テレビ) の写真
他の地域にあるお手頃価格の小さなコンテンポラリースタイルのおしゃれなLDK (グレーの壁、無垢フローリング、薪ストーブ、木材の暖炉まわり、据え置き型テレビ) の写真
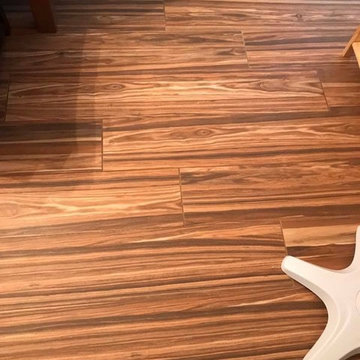
This is a Happy Floors wood look tile called Teja Amazonas.
マイアミにある高級な小さなコンテンポラリースタイルのおしゃれなLDK (磁器タイルの床、茶色い床) の写真
マイアミにある高級な小さなコンテンポラリースタイルのおしゃれなLDK (磁器タイルの床、茶色い床) の写真
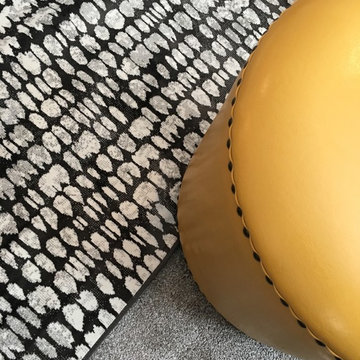
Contemporary style living room with pops of yellow.
カルガリーにある低価格の小さなコンテンポラリースタイルのおしゃれなリビング (白い壁、カーペット敷き、暖炉なし、据え置き型テレビ、ベージュの床) の写真
カルガリーにある低価格の小さなコンテンポラリースタイルのおしゃれなリビング (白い壁、カーペット敷き、暖炉なし、据え置き型テレビ、ベージュの床) の写真
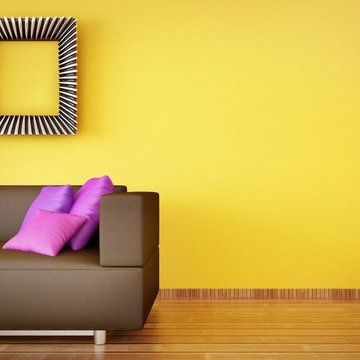
Trendy sunshine yellow is a bold new trend for 2017! This bright room, balanced with soft, browns and traditional hardwood flooring, invites creativity to flourish and brings happiness with it's burst of sunshine! Hardwood floors (available in hardwood, luxury vinyl and laminate) available at Finstad's Carpet One, Helena, MT. *All styles and colors may not be available.
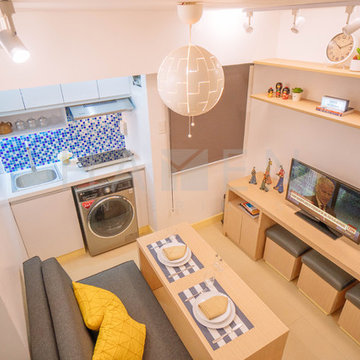
Housing the dining table under the entertainment unit and incorporating a sofa that can be converted into a bed allowed us to manage an open space in its tightly spaced living/dining/kitchen area.
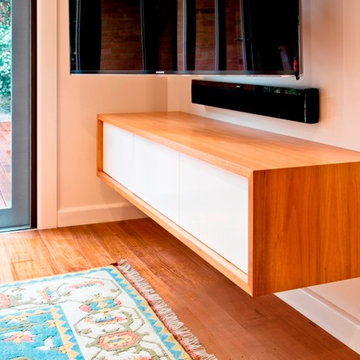
Wall-mounted Tasmanian Blackwood cabinet with mitred corners containing three inset doors. Cable management and ventilation for AV equipment.
Size: 1.6m wide x 0.3m high x 0.5m deep
Materials: Tasmanian Blackwood crown cut veneer with clear satin lacquer finish. Doors painted Dulux Natural White, 30% gloss.
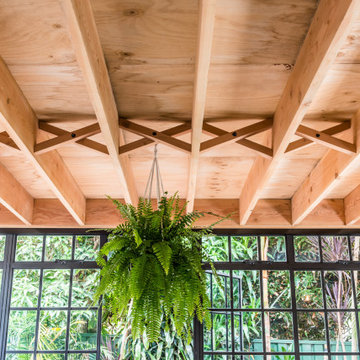
Sustainable Home Architecture - Tempe - 105 sqm
The Tempe Garden Dwelling was conceived as a home architecture and design concept to exploit the increasing trend of dual occupancy. Cradle Design worked closely with Built Complete to create a building design that maximised the allowable building envelope permissible under the local planning controls. The building form echoes a simplistic vision of a traditional dwelling with gable ends, a dual-pitched roof and a regular rectangular plan form.
A simple palette of materials from inside to out informs the home design, providing a simple, clean modernist aesthetic, allowing the mind to rest and absorb the clean geometric and sometimes dynamic lines on the interior. Exposed structure informs the user of the building’s integrity and honesty. Where ever possible, materials were recycled and reused to complete this home architecture project – external cladding from a salvage yard, balustrades formed out of reinforcement mesh and faucets fashioned out of plumber's copper piping
小さなオレンジのコンテンポラリースタイルのLDKの写真
1
