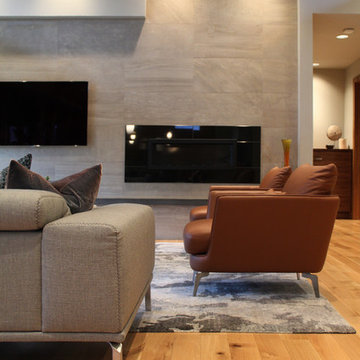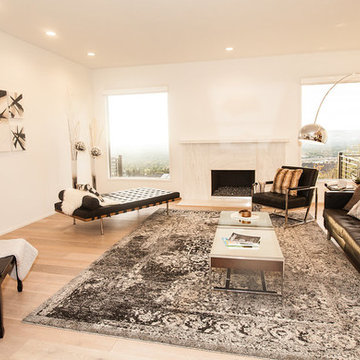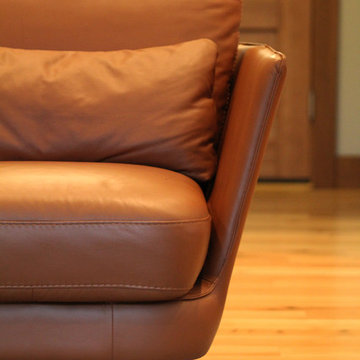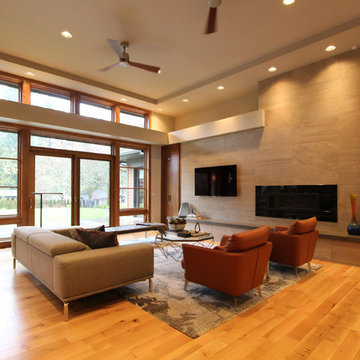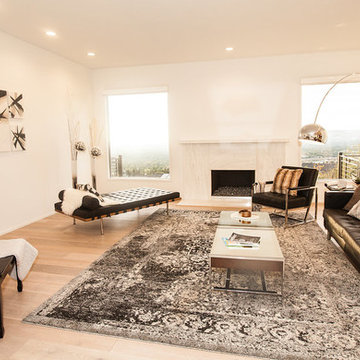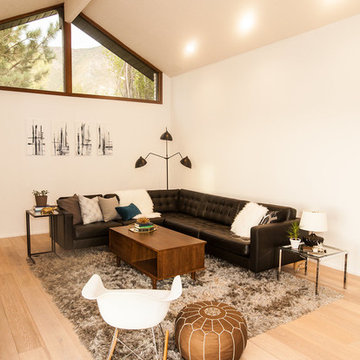巨大なオレンジのコンテンポラリースタイルのリビング (セラミックタイルの床、淡色無垢フローリング) の写真
絞り込み:
資材コスト
並び替え:今日の人気順
写真 1〜12 枚目(全 12 枚)
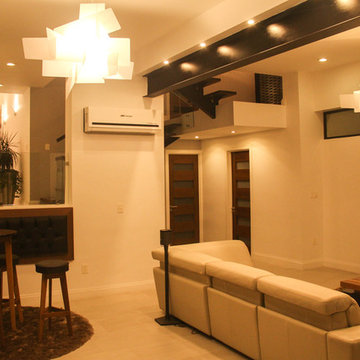
House @ Guadalajara, Mexico
From the top of the mountain #cumbres369 watches over the city and have a privilege view of everything that happens around. In this house the luxury and comfort coexist each other.
Photo. Antonio Rodriguez

Foto: Jens Bergmann / KSB Architekten
フランクフルトにある高級な巨大なコンテンポラリースタイルのおしゃれなリビング (白い壁、淡色無垢フローリング、窓際ベンチ) の写真
フランクフルトにある高級な巨大なコンテンポラリースタイルのおしゃれなリビング (白い壁、淡色無垢フローリング、窓際ベンチ) の写真
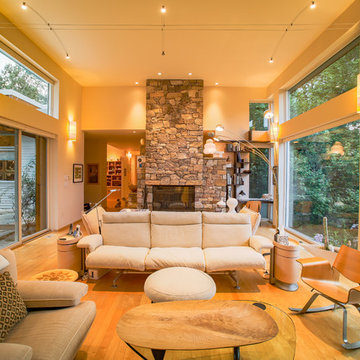
The natural stone fireplace anchors the space and provides definition for the tall wall. The walls are strategically pierced with windows and see through openings to make the space feel connected, yet provide privacy and separation. Duffy Healey, photographer.
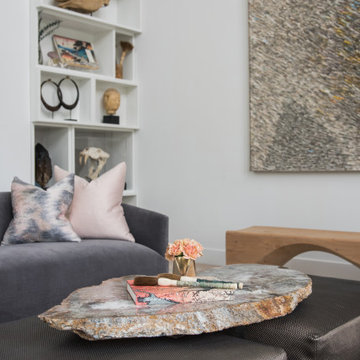
Organic contemporary design with custom bookcase and curated art & accessories
マイアミにあるラグジュアリーな巨大なコンテンポラリースタイルのおしゃれなLDK (白い壁、テレビなし、ベージュの床、淡色無垢フローリング) の写真
マイアミにあるラグジュアリーな巨大なコンテンポラリースタイルのおしゃれなLDK (白い壁、テレビなし、ベージュの床、淡色無垢フローリング) の写真
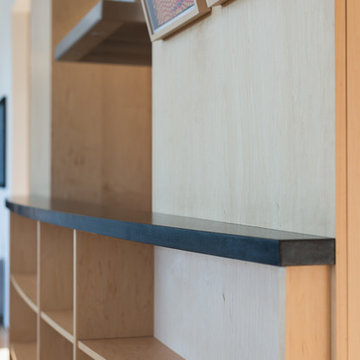
This house for two technology executives and their son takes advantage of a stunning view over the San Francisco Bay and northern Silicon Valley. Floor to ceiling windows open the kitchen and living areas to the curved Ironwood wood deck outside, while painted casement windows present a more restrained face to the street. Vertical cedar siding, pigmented cement plaster and a simple dark roof are punctuated by a deep red vent pipe and entry trellis on the exterior. A subtle curving stairway of floating maple treads leads to the studio and lower bedrooms, while the adjacent main floor office is enclosed by glass. High central clerestory windows flood the interior with daylight.
Cia Gould
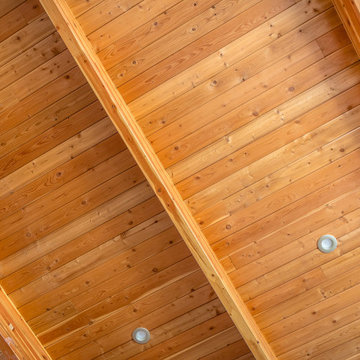
他の地域にある高級な巨大なコンテンポラリースタイルのおしゃれなLDK (ミュージックルーム、白い壁、淡色無垢フローリング、横長型暖炉、レンガの暖炉まわり、テレビなし、茶色い床、板張り天井) の写真
巨大なオレンジのコンテンポラリースタイルのリビング (セラミックタイルの床、淡色無垢フローリング) の写真
1
