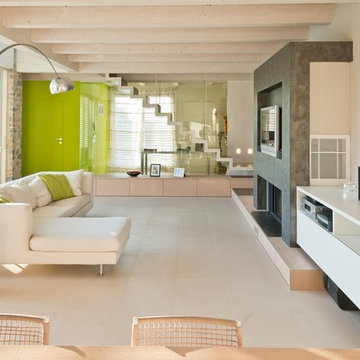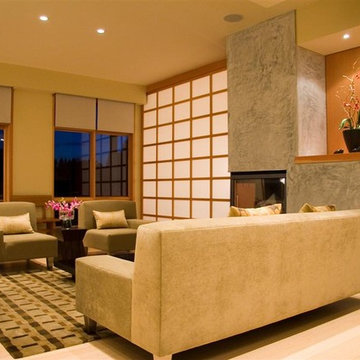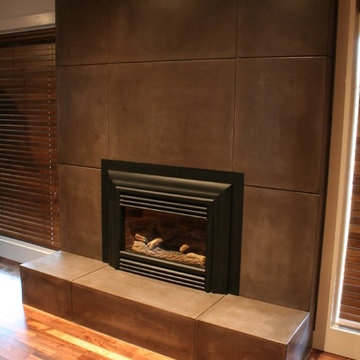オレンジのコンテンポラリースタイルのリビング (コンクリートの暖炉まわり) の写真
絞り込み:
資材コスト
並び替え:今日の人気順
写真 1〜20 枚目(全 24 枚)
1/4

Sean Airhart
シアトルにあるコンテンポラリースタイルのおしゃれなリビング (コンクリートの暖炉まわり、コンクリートの床、グレーの壁、標準型暖炉、埋込式メディアウォール、コンクリートの壁) の写真
シアトルにあるコンテンポラリースタイルのおしゃれなリビング (コンクリートの暖炉まわり、コンクリートの床、グレーの壁、標準型暖炉、埋込式メディアウォール、コンクリートの壁) の写真

他の地域にある高級な広いコンテンポラリースタイルのおしゃれなLDK (白い壁、コンクリートの床、横長型暖炉、コンクリートの暖炉まわり、壁掛け型テレビ、グレーの床、板張り天井) の写真

Photographer: Terri Glanger
ダラスにあるコンテンポラリースタイルのおしゃれなLDK (黄色い壁、無垢フローリング、テレビなし、オレンジの床、標準型暖炉、コンクリートの暖炉まわり、ペルシャ絨毯) の写真
ダラスにあるコンテンポラリースタイルのおしゃれなLDK (黄色い壁、無垢フローリング、テレビなし、オレンジの床、標準型暖炉、コンクリートの暖炉まわり、ペルシャ絨毯) の写真

In the case of the Ivy Lane residence, the al fresco lifestyle defines the design, with a sun-drenched private courtyard and swimming pool demanding regular outdoor entertainment.
By turning its back to the street and welcoming northern views, this courtyard-centred home invites guests to experience an exciting new version of its physical location.
A social lifestyle is also reflected through the interior living spaces, led by the sunken lounge, complete with polished concrete finishes and custom-designed seating. The kitchen, additional living areas and bedroom wings then open onto the central courtyard space, completing a sanctuary of sheltered, social living.
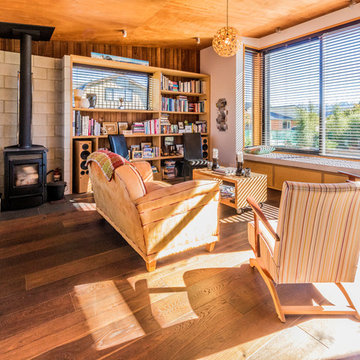
Living room.
Photo credit: The Photographer's Studio & Laboratory.
他の地域にある高級な中くらいなコンテンポラリースタイルのおしゃれなLDK (茶色い壁、無垢フローリング、薪ストーブ、コンクリートの暖炉まわり、茶色い床) の写真
他の地域にある高級な中くらいなコンテンポラリースタイルのおしゃれなLDK (茶色い壁、無垢フローリング、薪ストーブ、コンクリートの暖炉まわり、茶色い床) の写真

Fu-Tung Cheng, CHENG Design
• Dining Space + Great Room, House 6 Concrete and Wood Home
House 6, is Cheng Design’s sixth custom home project, was redesigned and constructed from top-to-bottom. The project represents a major career milestone thanks to the unique and innovative use of concrete, as this residence is one of Cheng Design’s first-ever ‘hybrid’ structures, constructed as a combination of wood and concrete.
Photography: Matthew Millman
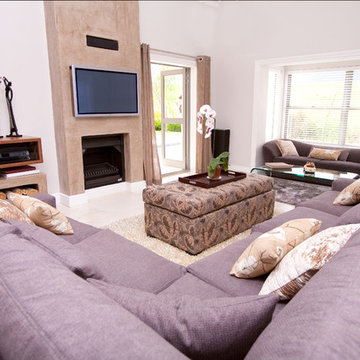
Shelley Hewitt Interiors by One Design Interior Collective
Adriaan Louw Photography
他の地域にあるコンテンポラリースタイルのおしゃれなリビング (コンクリートの暖炉まわり、白い壁) の写真
他の地域にあるコンテンポラリースタイルのおしゃれなリビング (コンクリートの暖炉まわり、白い壁) の写真
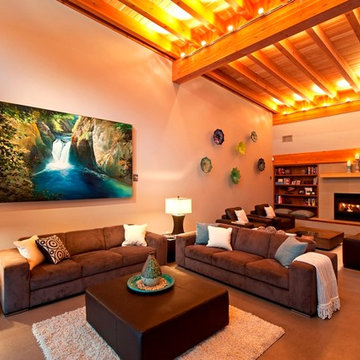
バンクーバーにあるラグジュアリーな広いコンテンポラリースタイルのおしゃれなLDK (グレーの壁、コンクリートの床、標準型暖炉、コンクリートの暖炉まわり) の写真
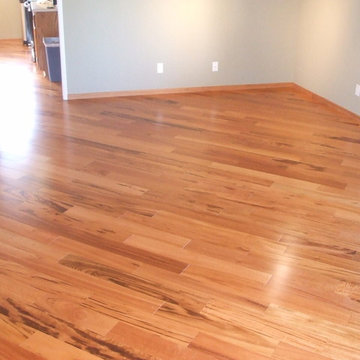
フェニックスにある広いコンテンポラリースタイルのおしゃれなリビング (ベージュの壁、淡色無垢フローリング、標準型暖炉、コンクリートの暖炉まわり、テレビなし、ベージュの床) の写真
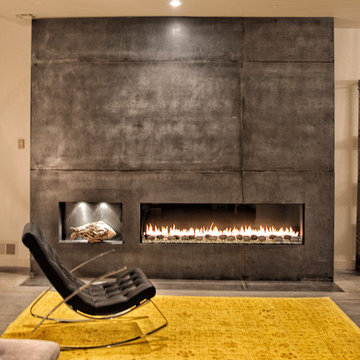
ニューヨークにある高級な広いコンテンポラリースタイルのおしゃれなリビング (グレーの壁、コンクリートの床、横長型暖炉、コンクリートの暖炉まわり、テレビなし、グレーの床) の写真
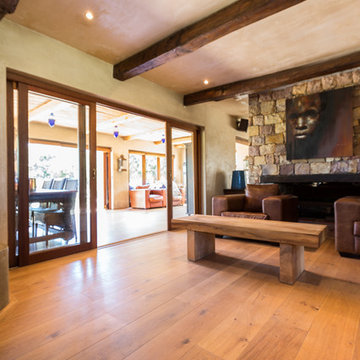
We are proud to have installed the flooring in this lovely house. All interior spaces as well as the small patio were covered in French oak flooring with slight variants in board sizes and colour changes that are almost invisible to the eye. This was done to make sure there are no breaks in the seamless-ness of the design from one room to the next, giving it a continuous 'grandeur' effect in every room.
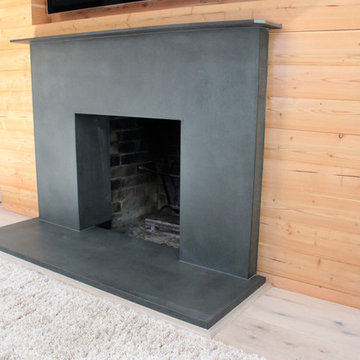
Concrete fireplace surround and hearth.
Concrete Craftsman
サンフランシスコにある高級な中くらいなコンテンポラリースタイルのおしゃれなリビング (標準型暖炉、コンクリートの暖炉まわり) の写真
サンフランシスコにある高級な中くらいなコンテンポラリースタイルのおしゃれなリビング (標準型暖炉、コンクリートの暖炉まわり) の写真
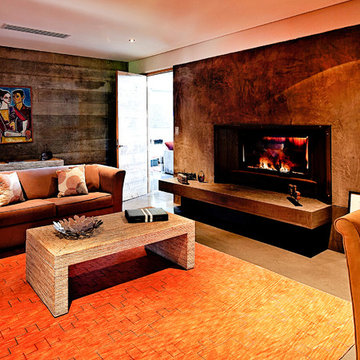
Each room of this Australian contemporary designed home has it's own style. Rough cut timbre walls combined with textured concrete walls are offset by tiled and polished concrete floors. The ceilings are dappled with down-lights and white to enhance the lighting of the rooms.
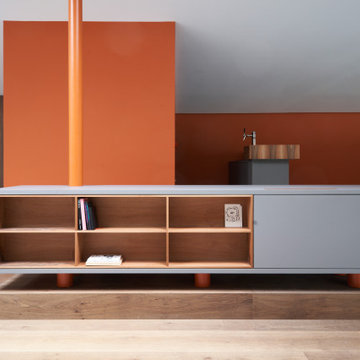
ミュンヘンにあるラグジュアリーな巨大なコンテンポラリースタイルのおしゃれなリビング (オレンジの壁、無垢フローリング、標準型暖炉、コンクリートの暖炉まわり、グレーの床) の写真
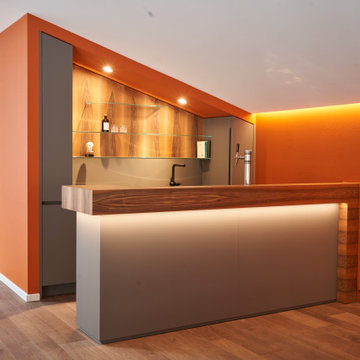
ミュンヘンにあるラグジュアリーな巨大なコンテンポラリースタイルのおしゃれなリビング (オレンジの壁、無垢フローリング、標準型暖炉、コンクリートの暖炉まわり、グレーの床) の写真
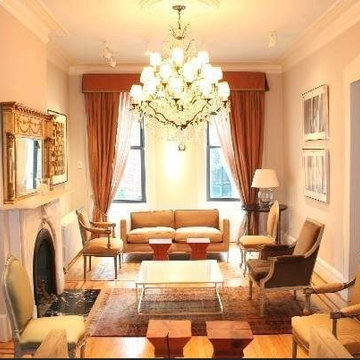
ニューヨークにある中くらいなコンテンポラリースタイルのおしゃれなリビング (ベージュの壁、淡色無垢フローリング、標準型暖炉、コンクリートの暖炉まわり、テレビなし、ベージュの床) の写真
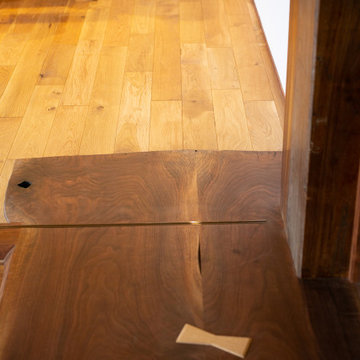
70年という月日を守り続けてきた農家住宅のリノベーション
建築当時の強靭な軸組みを活かし、新しい世代の住まい手の想いのこもったリノベーションとなった
夏は熱がこもり、冬は冷たい隙間風が入る環境から
開口部の改修、断熱工事や気密をはかり
夏は風が通り涼しく、冬は暖炉が燈り暖かい室内環境にした
空間動線は従来人寄せのための二間と奥の間を一体として家族の団欒と仲間と過ごせる動線とした
北側の薄暗く奥まったダイニングキッチンが明るく開放的な造りとなった
オレンジのコンテンポラリースタイルのリビング (コンクリートの暖炉まわり) の写真
1
