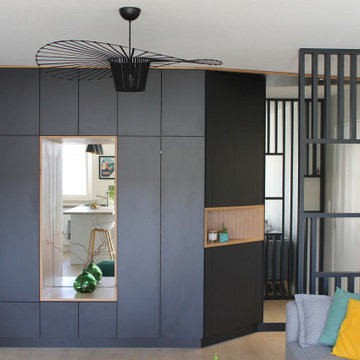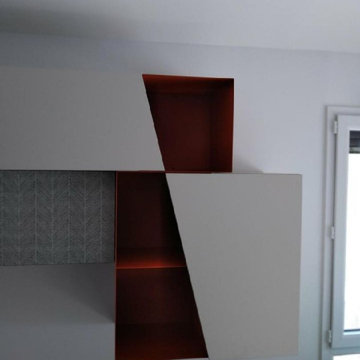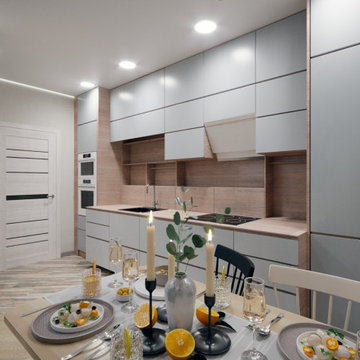グレーのコンテンポラリースタイルのリビング (壁紙) の写真
絞り込み:
資材コスト
並び替え:今日の人気順
写真 161〜180 枚目(全 319 枚)
1/4
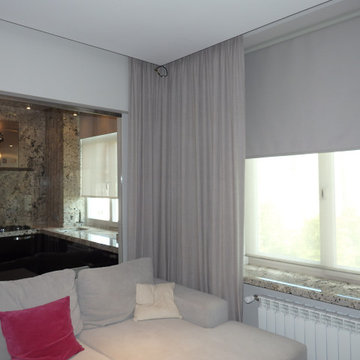
Вид из гостиной в кухню через стеклянную перегородку.
モスクワにあるお手頃価格の中くらいなコンテンポラリースタイルのおしゃれなLDK (グレーの壁、濃色無垢フローリング、壁掛け型テレビ、茶色い床、折り上げ天井、壁紙) の写真
モスクワにあるお手頃価格の中くらいなコンテンポラリースタイルのおしゃれなLDK (グレーの壁、濃色無垢フローリング、壁掛け型テレビ、茶色い床、折り上げ天井、壁紙) の写真
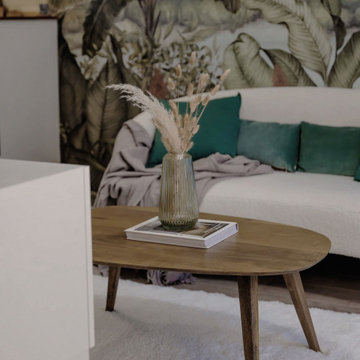
Situé à quelques mètres de la gare Thiers, ce calme appartement accessible par une discrète cour en plein centre ville a fait l'objet d'une rénovation partielle avec l'ambition de s'inscrire dans une lecture contemporaine aux codes méditerranéens.
Depuis l'entrée, le revêtement de sol a été remplacé par un carrelage beige effet marbre se prolongeant jusque dans le bureau. Plusieurs arches ont été façonnées reproduisant l'arche existante menant à la chambre afin d'unifier les formes courbes.
Une communication entre le bureau et la chambre a été ouverte au moyen de nouvelles arches permettant également une circulation de l'air et de la lumière.
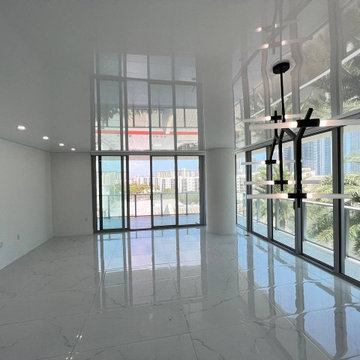
High Gloss Stretch Ceiling in a Seafront Condo
マイアミにある中くらいなコンテンポラリースタイルのおしゃれなリビング (白い床、壁紙) の写真
マイアミにある中くらいなコンテンポラリースタイルのおしゃれなリビング (白い床、壁紙) の写真
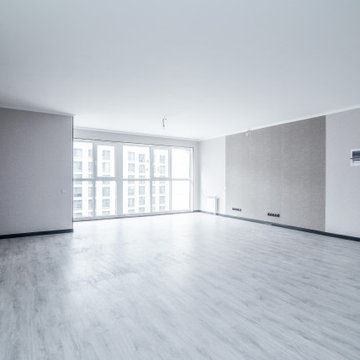
Только посмотрите какая большая студия попала в руки наших дизайнеров. Прям свободный полёт для фантазии.
Студию визуально нам удалось разделить на несколько зон. Сначала благодаря разным цветовым гаммам сама квартира делится на кухонную и жилую зону. А жилая зона делится еще на спальную.
Кухня оформлена в темно-серых цветах. На стенах обои с вертикальной полоской, а на полу темный паркет. Такого же цвета и плинтуса.
Спальная зона выделяется за счет обоев бардового оттенка и небольшой, возведенной нами, стеной. Она нужна также, чтобы избежать попадания солнечных лучей в эту зону. Напротив поклеены обои под текстильную фактуру. В этой части был уложен светло-серый паркет и контрастный темный плинтус
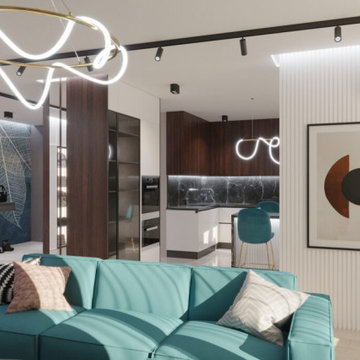
Дизайн-проект трехкомнатной квартиры в голубом цвете
モスクワにあるお手頃価格の中くらいなコンテンポラリースタイルのおしゃれなリビング (白い壁、ラミネートの床、暖炉なし、壁掛け型テレビ、ベージュの床、壁紙) の写真
モスクワにあるお手頃価格の中くらいなコンテンポラリースタイルのおしゃれなリビング (白い壁、ラミネートの床、暖炉なし、壁掛け型テレビ、ベージュの床、壁紙) の写真
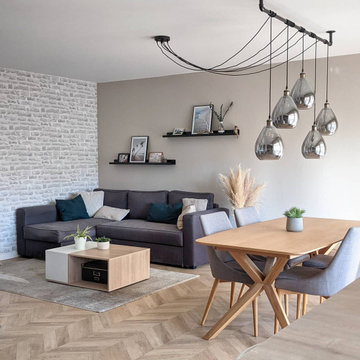
Rénovation de ce séjour, avec pose d'un parquet à point de Hongrie.
L'éclairage était central et ne mettait pas la pièce en valeur. Un luminaire déporté sur mesure a donc été créé pour que l'éclairage soit ciblé sur la table à manger.
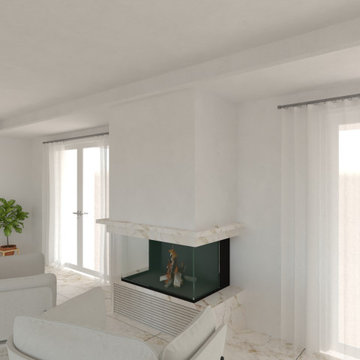
Reforma de villa majestuosa en estilo clásico renovado, con pavimentos de gran formato en porcelánico con veta tipo calacata.
マラガにある高級な広いコンテンポラリースタイルのおしゃれなリビング (白い壁、磁器タイルの床、両方向型暖炉、積石の暖炉まわり、埋込式メディアウォール、白い床、折り上げ天井、壁紙) の写真
マラガにある高級な広いコンテンポラリースタイルのおしゃれなリビング (白い壁、磁器タイルの床、両方向型暖炉、積石の暖炉まわり、埋込式メディアウォール、白い床、折り上げ天井、壁紙) の写真
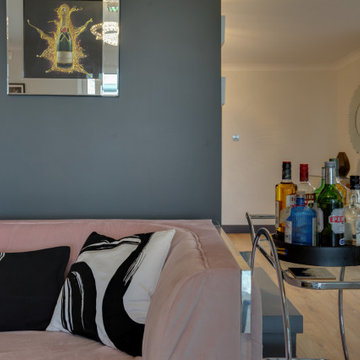
Darren & Christine had just moved in, and loved the space this house would give them and the amazing views it was just one street over, so no big upheaval for their work, friends, and family. The house was just not their taste in décor, they felt it was very dark in some areas and needed ideas on how to achieve this.
Christine loves what some would call bling but this was achieved in a very tasteful way for them. She was also very indecisive and worried a lot after decisions were made and signed off on, however, since she spoke to me again she would become calm and believed that she could trust me and that it will be everything she had dreamed of.
Finding natural light blocks was key to this, whilst giving Darren and Christine a home that reflected them and their tastes.
We changed the staircase to open treads with safety glass at the back, changed doors with glass panels, and removed the false ceiling in the hall, this combined with taking out all the dark wood, dealt with the light issues.
Due to budget we could not able to remove the wall between the lounge and dining area so we discussed ways to make it an internal feature for both areas.
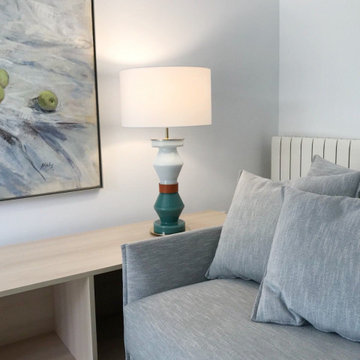
Decoración de salón comedor integrados con la cocina.
他の地域にある広いコンテンポラリースタイルのおしゃれなリビング (ラミネートの床、壁紙) の写真
他の地域にある広いコンテンポラリースタイルのおしゃれなリビング (ラミネートの床、壁紙) の写真
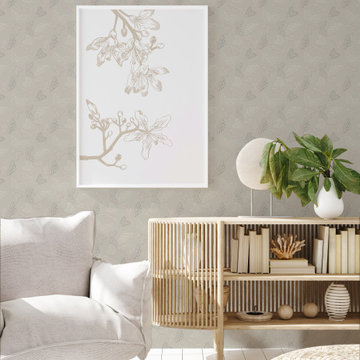
A light neutral space with moth wallpaper.
Eco-friendly wallpaper with a subtle surface texture, 24 inches wide by 27 feet long, sold per 54 square foot roll.
Hand-drawn pattern inspired by moths fluttering at dusk.
The neutral creams and toasted gray scallops on the tussock moth’s wings help it fade into the trees of its environment. This print seeks to add quiet beauty and interest.
Made in the USA on FSC certified paper. PVC free.
Pattern repeat: 24”
Printed with water-based latex inks that carry the GREENGUARD Gold certification.
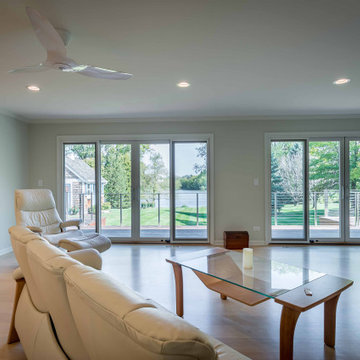
シカゴにある高級な中くらいなコンテンポラリースタイルのおしゃれな独立型リビング (白い壁、淡色無垢フローリング、薪ストーブ、コンクリートの暖炉まわり、壁掛け型テレビ、茶色い床、クロスの天井、壁紙) の写真
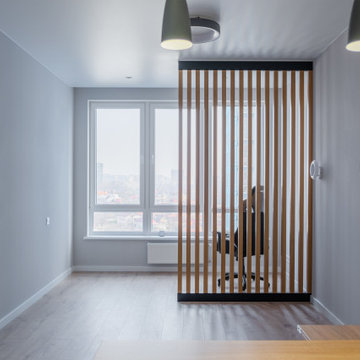
Функциональный ремонт квартиры студии 45 м²
モスクワにあるお手頃価格の中くらいなコンテンポラリースタイルのおしゃれなリビング (ライブラリー、グレーの壁、ラミネートの床、暖炉なし、壁掛け型テレビ、茶色い床、壁紙、アクセントウォール) の写真
モスクワにあるお手頃価格の中くらいなコンテンポラリースタイルのおしゃれなリビング (ライブラリー、グレーの壁、ラミネートの床、暖炉なし、壁掛け型テレビ、茶色い床、壁紙、アクセントウォール) の写真
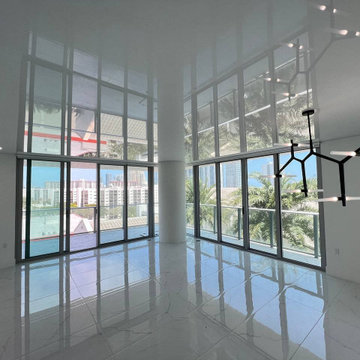
High Gloss Stretch Ceiling in a Seafront Condo
マイアミにある中くらいなコンテンポラリースタイルのおしゃれなリビング (白い床、壁紙) の写真
マイアミにある中くらいなコンテンポラリースタイルのおしゃれなリビング (白い床、壁紙) の写真
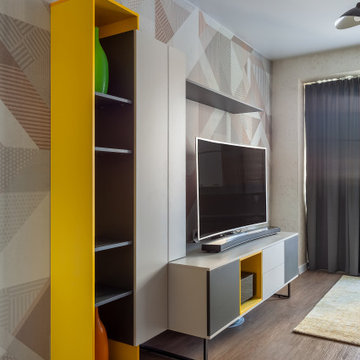
モスクワにある低価格の中くらいなコンテンポラリースタイルのおしゃれなリビング (ライブラリー、ベージュの壁、ラミネートの床、据え置き型テレビ、茶色い床、壁紙、アクセントウォール) の写真
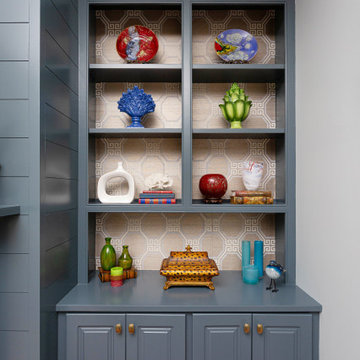
We kept the walls and window treatments the same pale light blue gray to keep the light and airy feel with a great pop of color throughout the room. However, one of my favorite details in this room is the Octavian Shimmer grasscloth wallpaper from Schumacher on the back of the built-ins next to the fireplace.
Photos by Ebony Ellis for Charleston Home + Design Magazine

The experience was designed to begin as residents approach the development, we were asked to evoke the Art Deco history of local Paddington Station which starts with a contrast chevron patterned floor leading residents through the entrance. This architectural statement becomes a bold focal point, complementing the scale of the lobbies double height spaces. Brass metal work is layered throughout the space, adding touches of luxury, en-keeping with the development. This starts on entry, announcing ‘Paddington Exchange’ inset within the floor. Subtle and contemporary vertical polished plaster detailing also accentuates the double-height arrival points .
A series of black and bronze pendant lights sit in a crossed pattern to mirror the playful flooring. The central concierge desk has curves referencing Art Deco architecture, as well as elements of train and automobile design.
Completed at HLM Architects
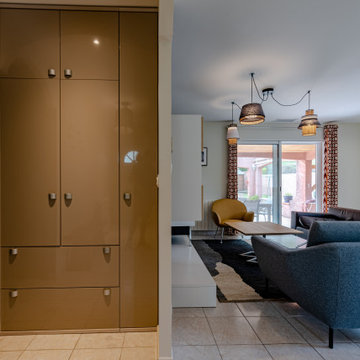
Le mur de séparation, avec la pièce à vivre, ouvert a donné place à une belle verrière sur mesure.
L'implantation du salon est inversé. La bibliothéque existante est modifiée et habille tout le pan de mur du salon.
De nouveaux points lumineux sont apportés par de belles suspensions et des spots offrent un nouveau confort dans la cuisine.
Des rangements et des meuble sur mesure sont créés. L'entrée a subi de grandes modifications.
La décoration est complétée par des fauteuils, un tapis, un banc, des patères, des tentures et des stores.
La table de salon et la console est une création d'Anne Marie Wimez pour AM Home Décoration en collaboration avec un ferronnier et un menuisier.
グレーのコンテンポラリースタイルのリビング (壁紙) の写真
9
