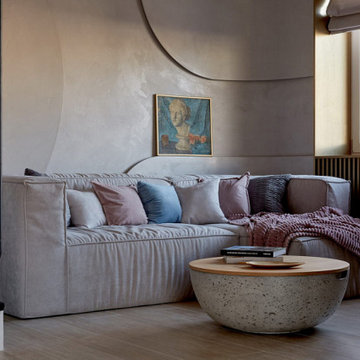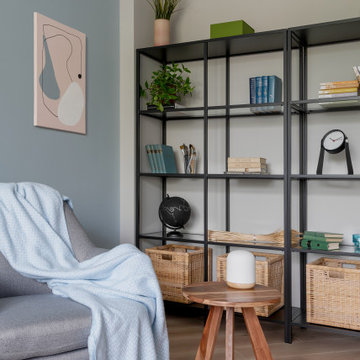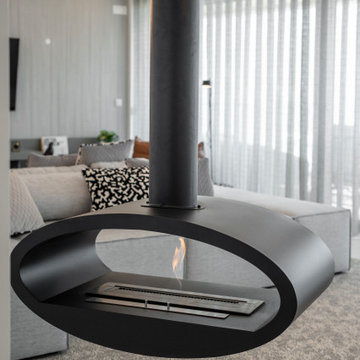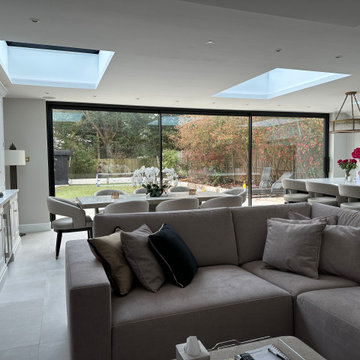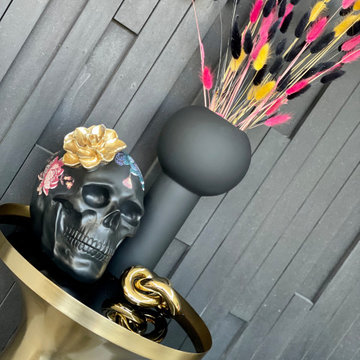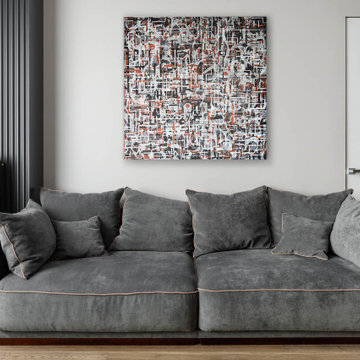グレーのコンテンポラリースタイルのリビング (パネル壁) の写真
絞り込み:
資材コスト
並び替え:今日の人気順
写真 61〜80 枚目(全 102 枚)
1/4
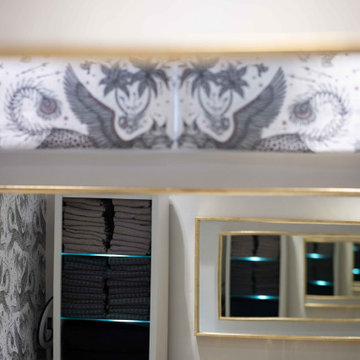
Waiting area and cloakroom to have a cosy calm feel with a luxurious touch
エセックスにあるコンテンポラリースタイルのおしゃれなリビング (パネル壁) の写真
エセックスにあるコンテンポラリースタイルのおしゃれなリビング (パネル壁) の写真
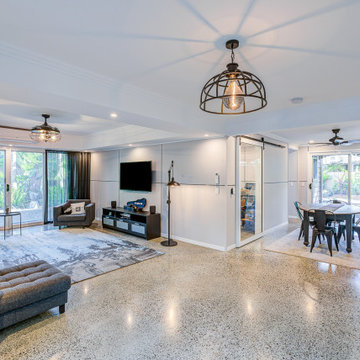
From water-damaged to flood-resilient, an incredible transformation of design and practicality
This water-resilient home renovation was inspired by the need to bounce back from the devastating floods of 2021 and withstand future flood damage. The ground floor, once ravaged by water damage, has had flood-affected parts stripped to make way for robust, yet stylish, water-resistant materials like sleek polished concrete floors, durable aluminium doors, and easily removable and replaceable fibre cement wall panels with expressed joints for an impactful shadow line. All cabinetry, from the laundry to the office and bathroom vanity, is made from waterproof PVC with Tricoya doors and drawer fronts, allowing them to be removed and hosed down if needed. Bathroom tiles are now fully sealed and impenetrable to water, and the meter board has been raised with the upstairs and downstairs switchboards on separate circuits, allowing for convenient split-level living if flooding occurs downstairs in future.
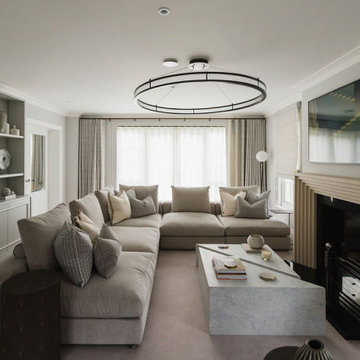
Timeless, Luxury Living Room Design with elegant features, accessories and furniture
サリーにある高級な広いコンテンポラリースタイルのおしゃれなリビング (グレーの壁、カーペット敷き、標準型暖炉、石材の暖炉まわり、内蔵型テレビ、グレーの床、パネル壁) の写真
サリーにある高級な広いコンテンポラリースタイルのおしゃれなリビング (グレーの壁、カーペット敷き、標準型暖炉、石材の暖炉まわり、内蔵型テレビ、グレーの床、パネル壁) の写真
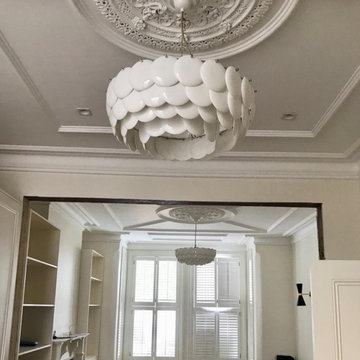
Living into dining space, Chiswick Family Home. We added the architectural mouldings and styled it with bone china contemporary chandeliers.
ロンドンにある高級な広いコンテンポラリースタイルのおしゃれなリビング (ベージュの壁、無垢フローリング、標準型暖炉、木材の暖炉まわり、パネル壁) の写真
ロンドンにある高級な広いコンテンポラリースタイルのおしゃれなリビング (ベージュの壁、無垢フローリング、標準型暖炉、木材の暖炉まわり、パネル壁) の写真
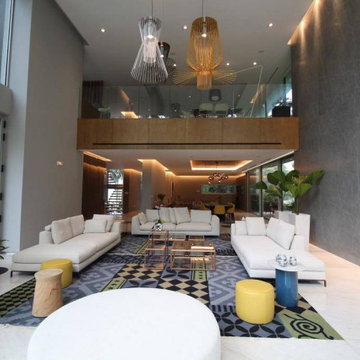
Un proyecto encantador y ambicioso, realmente satisfactorio participar en su formación y concebir en él espacios de amplitud, calidad, confort y sobre todo lograr que sea realmente funcional para sus usuarios, esta vivienda se creo en base a la conexión directa con la naturaleza, por tanto era elemental crear el contacto visual de exterior - interior mediante grandes ventanales de cristal suelo a techo, espacios a doble altura.
Lo mas increíble es haber podido llevar a cabo este proyecto con dos visitas y todo realizado a distancia, contando con una increíble empresa de construcción que nos ha colaborado en Boston para llevar a cabo este trabajo sin mayores imprevistos, aportando un resultado de 10 en todos los aspectos.
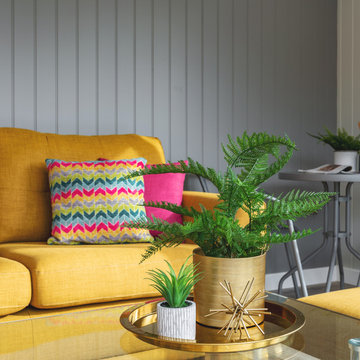
4.5m x 3.5m Cedar clad Garden room with sliding doors.
Our Cedar is Western Red Cedar from Canada.
Internally this garden office has Light Grey Oak flooring, Mid grey panelled walls.
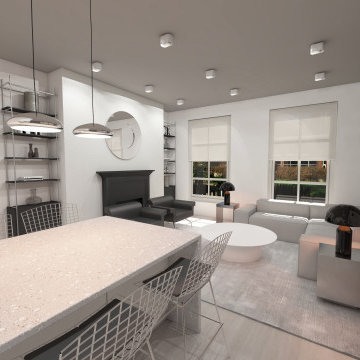
Design concept for a flat within a Georgian townhouse in Clerkenwell. The project involves reconfiguration of the existing floor plan to create an open plan space.
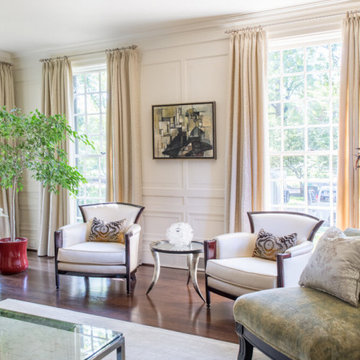
Project by Wiles Design Group. Their Cedar Rapids-based design studio serves the entire Midwest, including Iowa City, Dubuque, Davenport, and Waterloo, as well as North Missouri and St. Louis.
For more about Wiles Design Group, see here: https://wilesdesigngroup.com/
To learn more about this project, see here: https://wilesdesigngroup.com/refined-family-home
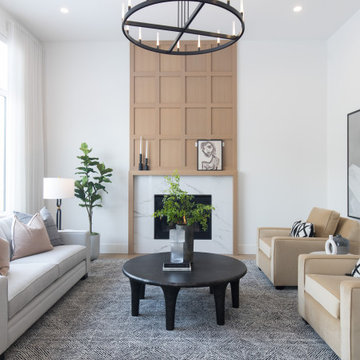
This incredible Homes By Us showhome is a classic beauty. The large oak kitchen boasts a waterfall island, and a beautiful hoodfan with custom quartz backsplash and ledge. The living room has a sense of grandeur with high ceilings and an oak panelled fireplace. A black and glass screen detail give the office a sense of separation while still being part of the open concept. The stair handrail seems simple, but was a custom design with turned tapered spindles to give an organic softness to the home. The bedrooms are all unique. The girls room is especially fun with the “lets go girls!” sign, and has an eclectic fun styling throughout. The cozy and dramatic theatre room in the basement is a great place for any family to watch a movie. A central space for entertaining at the basement bar makes this basement an entertaining dream. There is a room for everyone in this home, and we love the overall aesthetic! We definitely have home envy with this project!
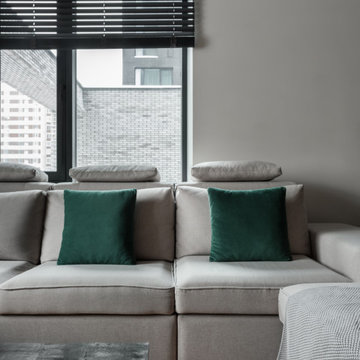
Цветовая палитра выбрана спокойная, приглушенная, с использованием природных цветов. Теплый оттенок дерева, графитовый камень и краска, теплый серо-бежевый оттенок стен и фасадов мебели. Все эти цвета мы можем видеть вокруг себя в природе, они приятны и естественны для человека. Благодаря тому, что большие окна и высокие потолки дают много света и ощущение простора в помещениях, темные оттенки не смотрятся тяжело, а создают уютную атмосферу. В качестве цветовых акцентов дозированно мы использовали изумрудный цвет, в обивке обеденных стульев и подушек на диване, а также латунь, в подвесных светильниках на кухне и в спальне.
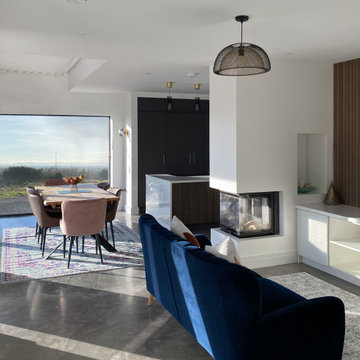
Corner Stove with large picture window to rear
ダブリンにある高級な中くらいなコンテンポラリースタイルのおしゃれなLDK (白い壁、コンクリートの床、両方向型暖炉、漆喰の暖炉まわり、内蔵型テレビ、グレーの床、三角天井、パネル壁) の写真
ダブリンにある高級な中くらいなコンテンポラリースタイルのおしゃれなLDK (白い壁、コンクリートの床、両方向型暖炉、漆喰の暖炉まわり、内蔵型テレビ、グレーの床、三角天井、パネル壁) の写真
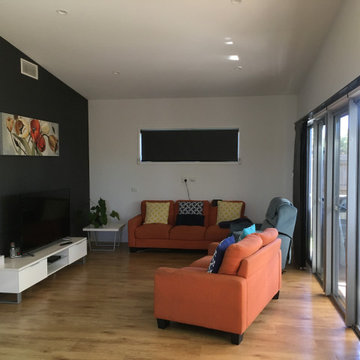
View of the living room with open space for wheelchair manoeuvring and parking to watch TV or talk to each other
サンシャインコーストにあるお手頃価格の小さなコンテンポラリースタイルのおしゃれなLDK (グレーの壁、合板フローリング、据え置き型テレビ、茶色い床、三角天井、パネル壁) の写真
サンシャインコーストにあるお手頃価格の小さなコンテンポラリースタイルのおしゃれなLDK (グレーの壁、合板フローリング、据え置き型テレビ、茶色い床、三角天井、パネル壁) の写真
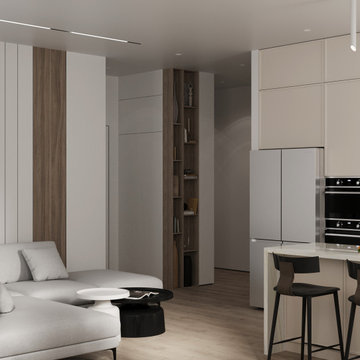
他の地域にあるコンテンポラリースタイルのおしゃれなリビング (白い壁、無垢フローリング、暖炉なし、ベージュの床、パネル壁、アクセントウォール) の写真
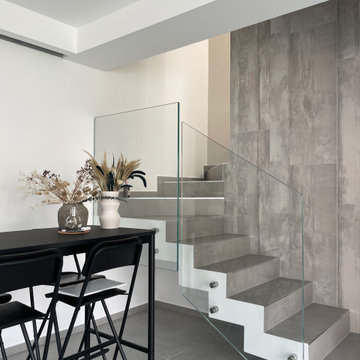
Zona living open con scala a vista. Gli elementi che compongono la scala sono: parapetto in vetro extrachiaro, scale in gres porcellanato effetto cemento e parete in gres porcellanata effetto cemento.
グレーのコンテンポラリースタイルのリビング (パネル壁) の写真
4
