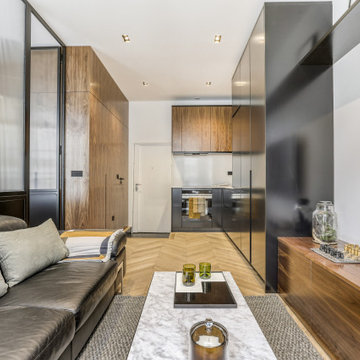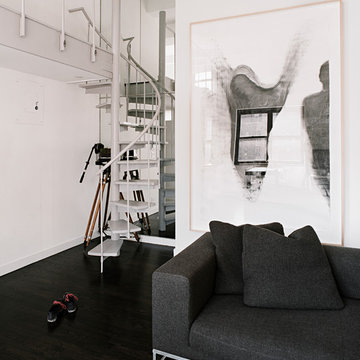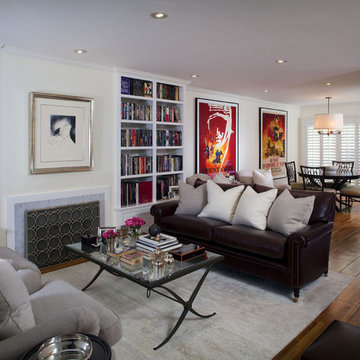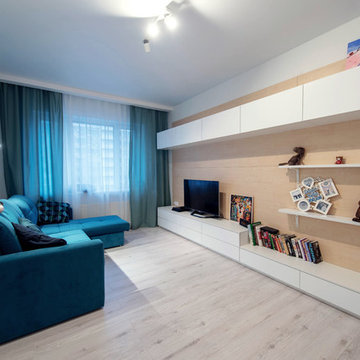小さなグレーのコンテンポラリースタイルのリビング (白い壁) の写真
絞り込み:
資材コスト
並び替え:今日の人気順
写真 1〜20 枚目(全 417 枚)
1/5

A neutral and calming open plan living space including a white kitchen with an oak interior, oak timber slats feature on the island clad in a Silestone Halcyon worktop and backsplash. The kitchen included a Quooker Fusion Square Tap, Fisher & Paykel Integrated Dishwasher Drawer, Bora Pursu Recirculation Hob, Zanussi Undercounter Oven. All walls, ceiling, kitchen units, home office, banquette & TV unit are painted Farrow and Ball Wevet. The oak floor finish is a combination of hard wax oil and a harder wearing lacquer. Discreet home office with white hide and slide doors and an oak veneer interior. LED lighting within the home office, under the TV unit and over counter kitchen units. Corner banquette with a solid oak veneer seat and white drawers underneath for storage. TV unit appears floating, features an oak slat backboard and white drawers for storage. Furnishings from CA Design, Neptune and Zara Home.

ロサンゼルスにあるラグジュアリーな小さなコンテンポラリースタイルのおしゃれなリビング (白い壁、暖炉なし、壁掛け型テレビ、茶色い床、三角天井、無垢フローリング) の写真
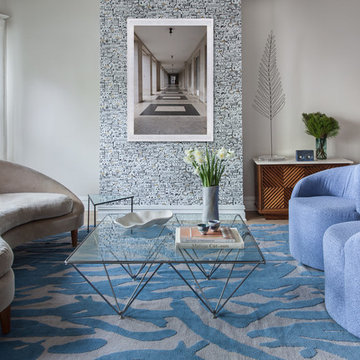
Notable decor elements include: vintage mid-century modern wood cabinet with stone top, vintage brass and lucite giant leaf sculpture from Caviar 20, Lee Jofa Mediterranea wallpaper in white, Studio Four NYC Capri wool rug in blue and lavender, curved chair upholstered in Perennials Very Terry fabric in french lilac, vintage metal coffee table with a glass top and mid-century modern stacking triangle side tables.
Photography: Francesco Bertocci
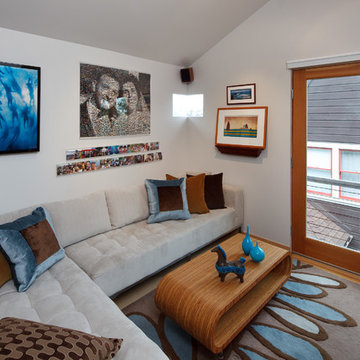
Small space living solutions are used throughout this contemporary 596 square foot tiny house. Adjustable height table in the entry area serves as both a coffee table for socializing and as a dining table for eating. Curved banquette is upholstered in outdoor fabric for durability and maximizes space with hidden storage underneath the seat. Kitchen island has a retractable countertop for additional seating while the living area conceals a work desk and media center behind sliding shoji screens.
Calming tones of sand and deep ocean blue fill the tiny bedroom downstairs. Glowing bedside sconces utilize wall-mounting and swing arms to conserve bedside space and maximize flexibility.
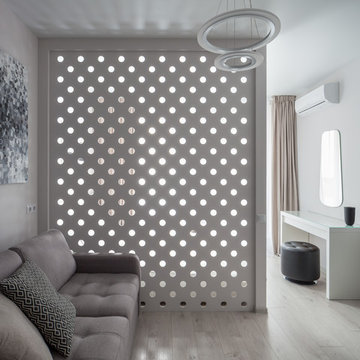
Антон Лихтарович
モスクワにあるお手頃価格の小さなコンテンポラリースタイルのおしゃれなLDK (ラミネートの床、暖炉なし、壁掛け型テレビ、白い床、白い壁) の写真
モスクワにあるお手頃価格の小さなコンテンポラリースタイルのおしゃれなLDK (ラミネートの床、暖炉なし、壁掛け型テレビ、白い床、白い壁) の写真
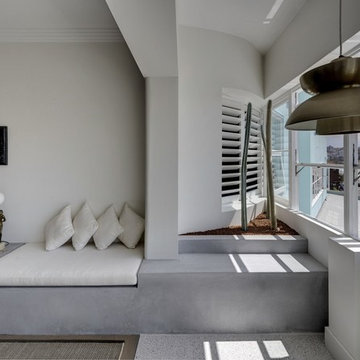
Michael Nicholson
シドニーにある低価格の小さなコンテンポラリースタイルのおしゃれなリビング (白い壁、塗装フローリング、暖炉なし、埋込式メディアウォール、茶色い床) の写真
シドニーにある低価格の小さなコンテンポラリースタイルのおしゃれなリビング (白い壁、塗装フローリング、暖炉なし、埋込式メディアウォール、茶色い床) の写真
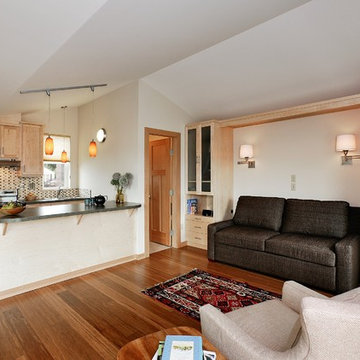
The entire apartment consists of a great room and 3/4 bath. Storage is provided by built-in storage cabinets, kitchen cabinets and bath cabinets. The grandparents love to live small, so this simple nest in the trees is the perfect solution.
Jim Houston
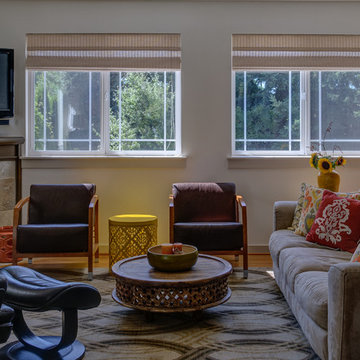
Photo of Citrus Contemporary Living Room makeover by Black Cat Interiors.
Photos courtesy of Doug Wieringa Photography.
シアトルにあるお手頃価格の小さなコンテンポラリースタイルのおしゃれなLDK (白い壁、無垢フローリング、コーナー設置型暖炉、石材の暖炉まわり、壁掛け型テレビ) の写真
シアトルにあるお手頃価格の小さなコンテンポラリースタイルのおしゃれなLDK (白い壁、無垢フローリング、コーナー設置型暖炉、石材の暖炉まわり、壁掛け型テレビ) の写真
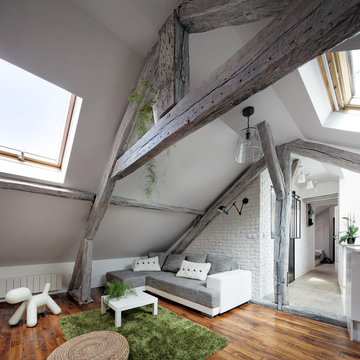
Rencontre entre le parquet ancien et le grès cérame contemporain, par l'intermédiaire d'un entrait s'échappant du sol.
© Hugo Hébrard - www.hugohebrard.com
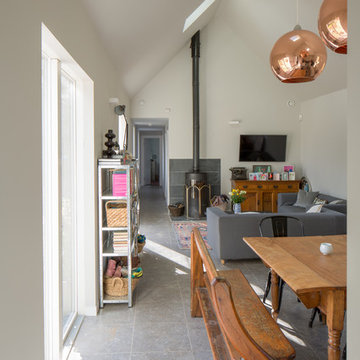
Dining area looking towards living area and bedroom corridor. The space is heated by underfloor heating (powered by an air-source heat pump) and wood burner.
Photo: Charles Barclay Architects
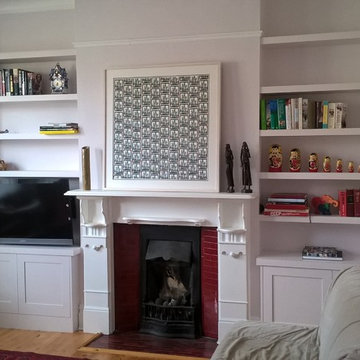
Liz and Tim : Alcove cupboards in Alcoves, Display
Liz and Tim : Alcove cupboards
Type of Object – Alcove shelves
Price – £3000
Alcove cupboards with TV mount to conceal cables. The project also included complete room redecoration at £1650. Everything is painted in Farrow and Ball Great White
Exploit Space
This three home project in Seattle was a creative challenge we were excited to tackle. The lot sizes were long and narrow, so we decided to create a compact contemporary space. Our design team chose light solid surface elements and a dark flooring for a warmer mix.
Photographer: Layne Freedle
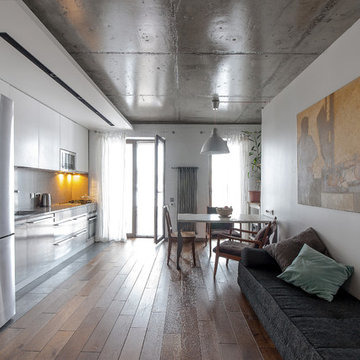
Валерия Маслова
他の地域にある低価格の小さなコンテンポラリースタイルのおしゃれなリビングロフト (白い壁、無垢フローリング、テレビなし) の写真
他の地域にある低価格の小さなコンテンポラリースタイルのおしゃれなリビングロフト (白い壁、無垢フローリング、テレビなし) の写真

Small modern apartments benefit from a less is more design approach. To maximize space in this living room we used a rug with optical widening properties and wrapped a gallery wall around the seating area. Ottomans give extra seating when armchairs are too big for the space.
小さなグレーのコンテンポラリースタイルのリビング (白い壁) の写真
1
