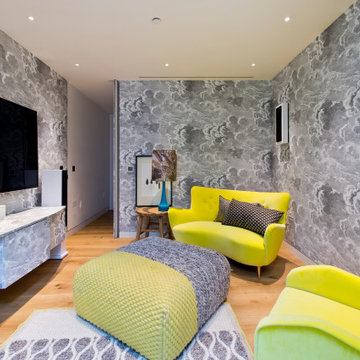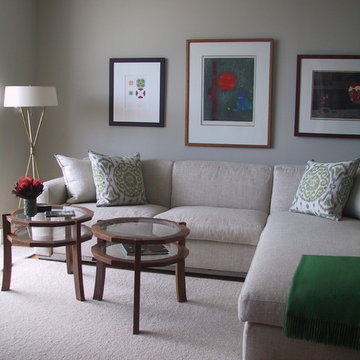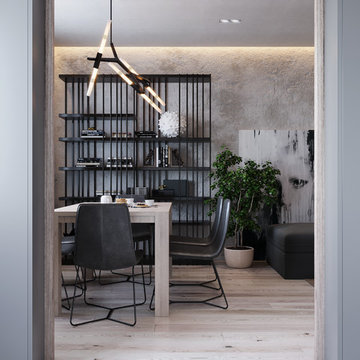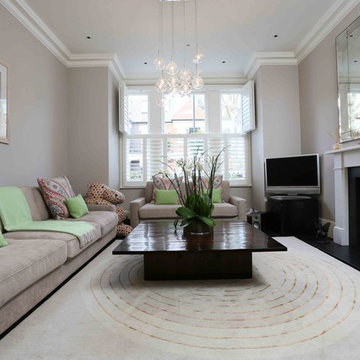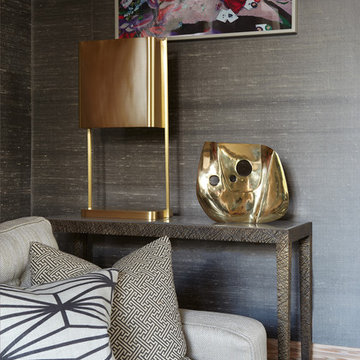グレーのコンテンポラリースタイルの独立型リビング (ベージュの床、茶色い壁、グレーの壁) の写真
絞り込み:
資材コスト
並び替え:今日の人気順
写真 1〜20 枚目(全 56 枚)
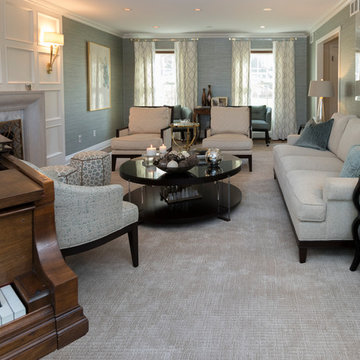
Richard Law Digital
ニューヨークにある高級な広いコンテンポラリースタイルのおしゃれな独立型リビング (ミュージックルーム、グレーの壁、カーペット敷き、標準型暖炉、石材の暖炉まわり、ベージュの床) の写真
ニューヨークにある高級な広いコンテンポラリースタイルのおしゃれな独立型リビング (ミュージックルーム、グレーの壁、カーペット敷き、標準型暖炉、石材の暖炉まわり、ベージュの床) の写真
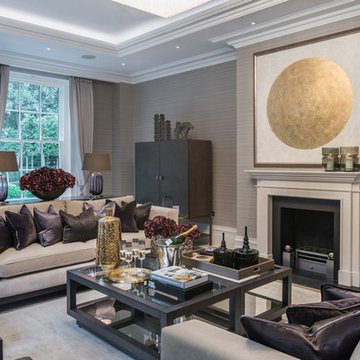
The elegant drawing room in our Whitelands project, graceful in its subtle natural colours and soft aubergine accents, crowned by this bespoke gold leaf painting and punctuated by the beautiful Julian Chichester vellum leather cabinet - all in the embrace of this silk effect wallpaper with subtle horizontal lines by Casamance
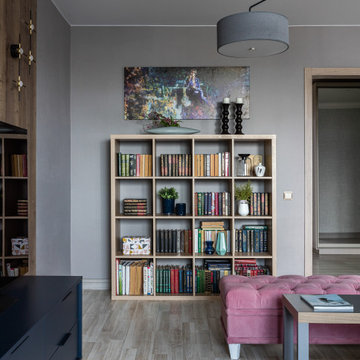
В гостиной отправной точкой при выборе цветового решения стал портрет хозяйки квартиры.
他の地域にある低価格の中くらいなコンテンポラリースタイルのおしゃれな独立型リビング (ライブラリー、グレーの壁、ラミネートの床、据え置き型テレビ、ベージュの床) の写真
他の地域にある低価格の中くらいなコンテンポラリースタイルのおしゃれな独立型リビング (ライブラリー、グレーの壁、ラミネートの床、据え置き型テレビ、ベージュの床) の写真
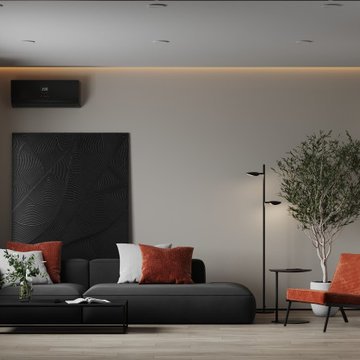
他の地域にあるお手頃価格の中くらいなコンテンポラリースタイルのおしゃれな独立型リビング (グレーの壁、無垢フローリング、壁掛け型テレビ、ベージュの床) の写真
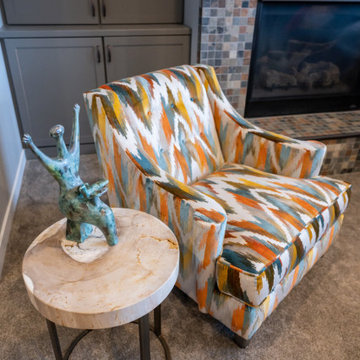
Project by Wiles Design Group. Their Cedar Rapids-based design studio serves the entire Midwest, including Iowa City, Dubuque, Davenport, and Waterloo, as well as North Missouri and St. Louis.
For more about Wiles Design Group, see here: https://wilesdesigngroup.com/
To learn more about this project, see here: https://wilesdesigngroup.com/relaxed-family-home
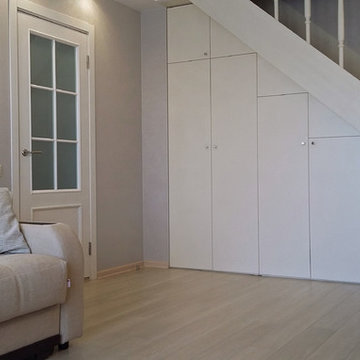
Ремонт в трехкомнатной двухэтажной квартире на Бухарестской улице вначале задумывался как косметический, однако, самое начало демонтажных работ показало несостоятельность данной задумки, так как состояние как капитальных, так и межкомнатных стен внушало трепет и ужас в сердца строителей и хозяев. В итоге, практически полный снос внутренних перегородок, полное выравнивание стен и частичная заливка полов, так как перепад пола по диагонали составлял почти 7 см. Однако, благодаря этому удалось увеличить санузел на 2 этаже, увеличить кухню и сделать функциональную нишу в прихожей при входе за счет пространства под лестницей.
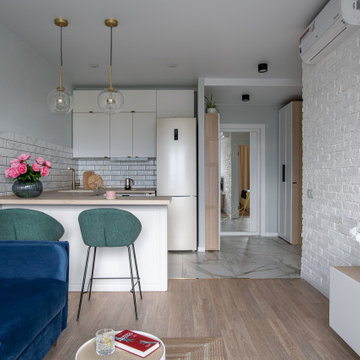
Дизайн проект кухни-гостиной 20 кв м с синим бархатном диваном зелеными полубарными стульями с подвесной тумбой белого цвета с акцентной стеной из гипсового кирпича | Заказать сейчас |
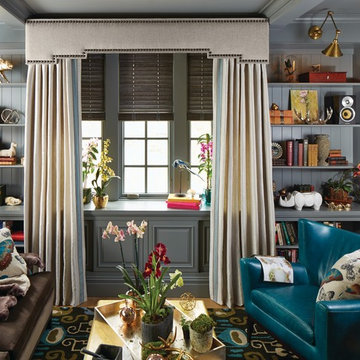
マイアミにある高級な中くらいなコンテンポラリースタイルのおしゃれな独立型リビング (ライブラリー、グレーの壁、淡色無垢フローリング、暖炉なし、テレビなし、ベージュの床) の写真
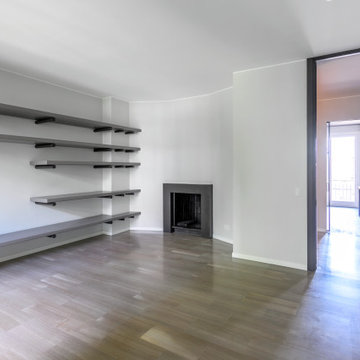
Gli interventi in soggiorno si sono limitati all'adeguamento dell'impianto elettrico, alla verniciatura di mensole e camino, nonché all'imbiancatura, in palette con il resto della casa.
Si è cercato un risultato piuttosto neutro, per lasciare ampio margine di personalizzazione ai futuri locatari.
Foto di Michele Falzone.
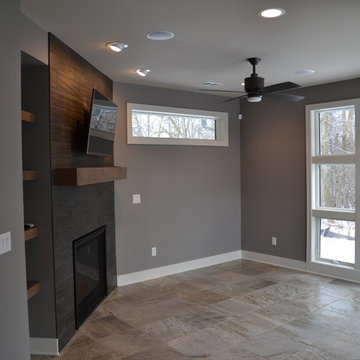
ミルウォーキーにあるお手頃価格の中くらいなコンテンポラリースタイルのおしゃれなリビング (グレーの壁、標準型暖炉、タイルの暖炉まわり、壁掛け型テレビ、磁器タイルの床、ベージュの床) の写真
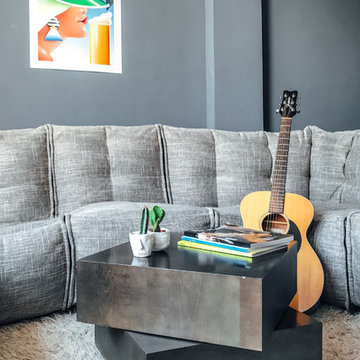
Soft modular furniture with limitless possibilities is great for a small living space to support various activities. Either a place to read or a place for your private jamming session, it's up to you to make the most of your quality time.
Photo Credits: We Heart
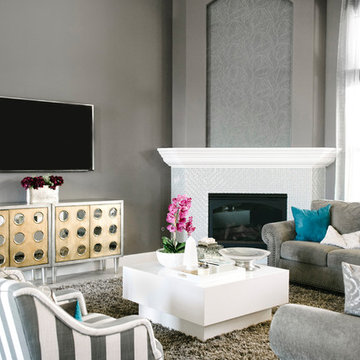
コロンバスにある高級な中くらいなコンテンポラリースタイルのおしゃれなリビング (グレーの壁、トラバーチンの床、壁掛け型テレビ、ベージュの床、コーナー設置型暖炉、タイルの暖炉まわり) の写真
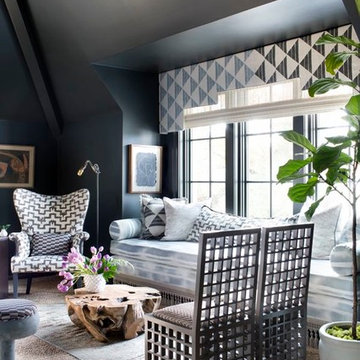
Area rugs can define sitting areas, provide a focal point in a large room, and help unify eclectic furniture styles. Visit our showroom to see are unique selection of styles.
Contact us for a free in-home consultation: 202-437-6424.
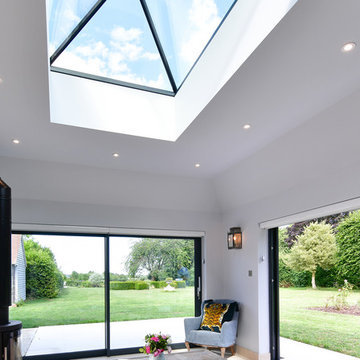
Our clients in Upton Grey, Hampshire decided to build a rear extension to make the most of the stunning views of the countryside. Working closely with our client and their builder Steve Davis Development, we designed, manufactured and installed two sets of Glide S Sliding Doors, a Pure Glass Roof Lantern and a range of Residence 7 Windows.
For all the details of this project, including how we achieved the enviable flush threshold for step-free access to the terrace, read our case study.
If you have a project in mind and would like to talk to one of our project managers, contact us on 01428 748255 info@exactag.co.uk. Arrange a convenient time to pop into our Liphook showroom to view our range of roof glazing, bifold doors, sliding doors, french doors and windows. Our showroom is open 8.30am – 4.30pm Monday to Friday, with Saturday appointments available by request.
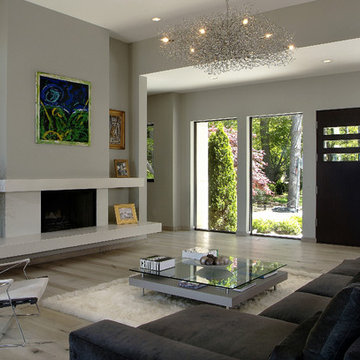
Builder: Mike Schaap Builders
Photographer: Visbeen Architects, Inc.
Strikingly modern, this dramatic design draws inspiration from the Prairie school as well as the “less-is-more” philosophy. With more than 2,500 square feet of living space spread out on three levels and walls of windows throughout, the design makes the most of the view. A contemporary-inspired floor plan revolves round a central living room with a dining, sitting and kitchen area to the left and study/office to the right. The second level is anchored by a central loft living area flanked by a master bedroom and two additional family rooms. The lower level houses a family room, exercise room and two additional bedrooms.
グレーのコンテンポラリースタイルの独立型リビング (ベージュの床、茶色い壁、グレーの壁) の写真
1
