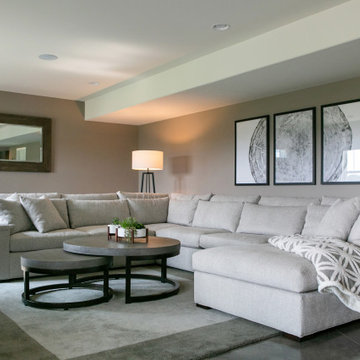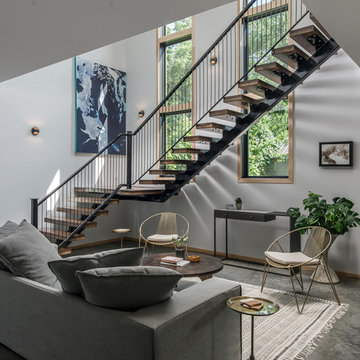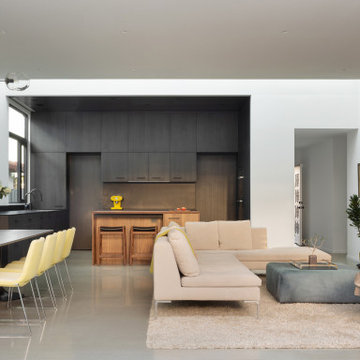グレーのコンテンポラリースタイルのリビング (コンクリートの床、グレーの床) の写真
絞り込み:
資材コスト
並び替え:今日の人気順
写真 1〜20 枚目(全 245 枚)
1/5

Stephen Fiddes
ポートランドにある高級な広いコンテンポラリースタイルのおしゃれなリビング (マルチカラーの壁、コンクリートの床、コーナー設置型暖炉、タイルの暖炉まわり、壁掛け型テレビ、グレーの床) の写真
ポートランドにある高級な広いコンテンポラリースタイルのおしゃれなリビング (マルチカラーの壁、コンクリートの床、コーナー設置型暖炉、タイルの暖炉まわり、壁掛け型テレビ、グレーの床) の写真

Gorgeous Modern Waterfront home with concrete floors,
walls of glass, open layout, glass stairs,
ワシントンD.C.にある高級な広いコンテンポラリースタイルのおしゃれなリビング (白い壁、コンクリートの床、標準型暖炉、タイルの暖炉まわり、テレビなし、グレーの床) の写真
ワシントンD.C.にある高級な広いコンテンポラリースタイルのおしゃれなリビング (白い壁、コンクリートの床、標準型暖炉、タイルの暖炉まわり、テレビなし、グレーの床) の写真

デンバーにある中くらいなコンテンポラリースタイルのおしゃれなリビング (白い壁、コンクリートの床、両方向型暖炉、石材の暖炉まわり、壁掛け型テレビ、グレーの床) の写真
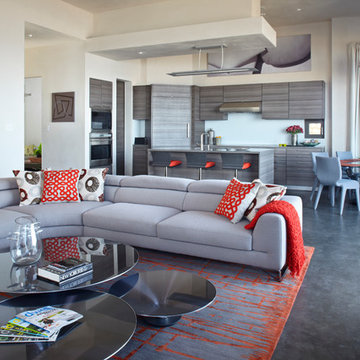
This contemporary grand room features Poggenphl cabinets, Roche Bobois furniture, Cambria countertops, Louis Poulsen light fixtures, finished concrete floors with radiant heat, and windows by Tru Architectural windows. Architect of Record: Larry Graves, Alliance Design Group; Designer: John Turturro, Turturro Design Studio; Photographer: Jake Cryan Photography. Website for more information: www.3PalmsProject.com.

The Room Divider is a striking eye-catching
fire for your home.
The connecting point for the Room Divider’s flue gas outlet is off-centre. This means that the concentric channel can be concealed in the rear wall, so that the top of the fireplace can be left open to give a spacious effect and the flame is visible, directly from the rear wall.

The living room is designed with sloping ceilings up to about 14' tall. The large windows connect the living spaces with the outdoors, allowing for sweeping views of Lake Washington. The north wall of the living room is designed with the fireplace as the focal point.
Design: H2D Architecture + Design
www.h2darchitects.com
#kirklandarchitect
#greenhome
#builtgreenkirkland
#sustainablehome
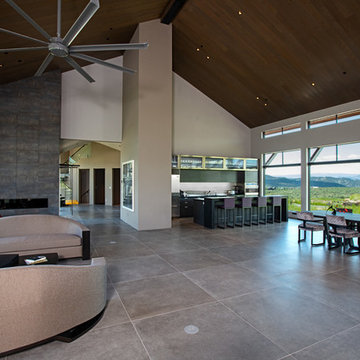
デンバーにある広いコンテンポラリースタイルのおしゃれなLDK (グレーの壁、コンクリートの床、横長型暖炉、コンクリートの暖炉まわり、テレビなし、グレーの床) の写真

Сергей Красюк
モスクワにあるお手頃価格の中くらいなコンテンポラリースタイルのおしゃれなLDK (コンクリートの床、吊り下げ式暖炉、金属の暖炉まわり、グレーの床、グレーの壁) の写真
モスクワにあるお手頃価格の中くらいなコンテンポラリースタイルのおしゃれなLDK (コンクリートの床、吊り下げ式暖炉、金属の暖炉まわり、グレーの床、グレーの壁) の写真

ニューヨークにある高級な広いコンテンポラリースタイルのおしゃれなLDK (コンクリートの床、白い壁、標準型暖炉、ミュージックルーム、金属の暖炉まわり、テレビなし、グレーの床) の写真
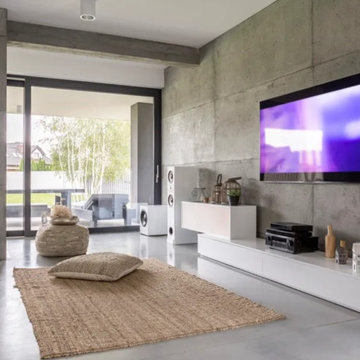
サンディエゴにある広いコンテンポラリースタイルのおしゃれなLDK (グレーの壁、コンクリートの床、両方向型暖炉、コンクリートの暖炉まわり、壁掛け型テレビ、グレーの床) の写真

Auf die Details kommt es an. Hier eine ungenutzt Ecke des 4 Meter hohen Wohnbereichs, die durch Beleuchtung und eine geliebten Tisch zur Geltung kommt.
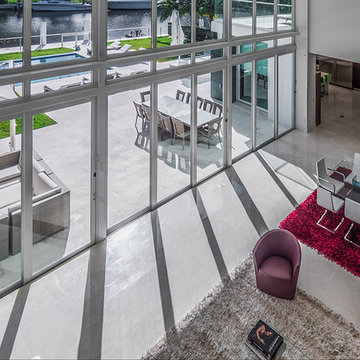
High Ceilings and an open mezzanine provide a stunning view of the indoor-outdoor space.
マイアミにある広いコンテンポラリースタイルのおしゃれなリビング (グレーの壁、コンクリートの床、グレーの床) の写真
マイアミにある広いコンテンポラリースタイルのおしゃれなリビング (グレーの壁、コンクリートの床、グレーの床) の写真

In the case of the Ivy Lane residence, the al fresco lifestyle defines the design, with a sun-drenched private courtyard and swimming pool demanding regular outdoor entertainment.
By turning its back to the street and welcoming northern views, this courtyard-centred home invites guests to experience an exciting new version of its physical location.
A social lifestyle is also reflected through the interior living spaces, led by the sunken lounge, complete with polished concrete finishes and custom-designed seating. The kitchen, additional living areas and bedroom wings then open onto the central courtyard space, completing a sanctuary of sheltered, social living.
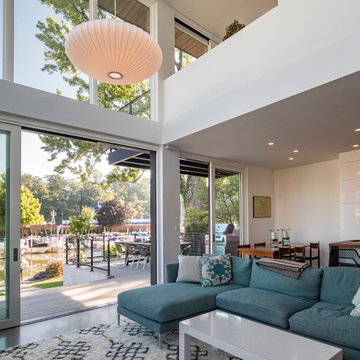
Located on a lot along the Rocky River sits a 1,300 sf 24’ x 24’ two-story dwelling divided into a four square quadrant with the goal of creating a variety of interior and exterior experiences within a small footprint. The house’s nine column steel frame grid reinforces this and through simplicity of form, structure & material a space of tranquility is achieved. The opening of a two-story volume maximizes long views down the Rocky River where its mouth meets Lake Erie as internally the house reflects the passions and experiences of its owners.
Photo: Sergiu Stoian
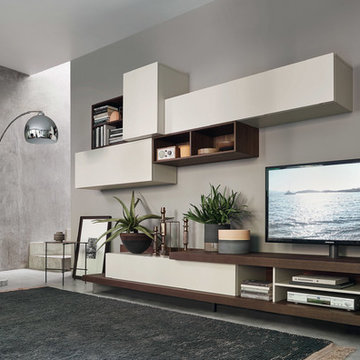
MEME Design Inn 2 Couchtisch
MEME DESIGN aus Italien bringt mit dem Inn 2 einen weiteren modernen Couchtisch im schlichten Design. Ein besonderes Highlight ist der Übergang vom schwarzen Metallgestell in die Tischplatte aus dunklem Eichenfurniert.
Der Design Couchtisch wir nur auf Bestellung für Sie in Italien angefertigt.
Maße: B130 / H30 / T 60 cm
Für einen sicheren Transport, wir der Tischplatte und das Gestell getrenntverpackt geliefert. Die Montage dauert nicht länger als 5 Minuten.
Hier finden Sie weitere Produkte von MEME Design.

Brady Architectural Photography
サンディエゴにある中くらいなコンテンポラリースタイルのおしゃれなリビング (白い壁、コンクリートの床、グレーの床) の写真
サンディエゴにある中くらいなコンテンポラリースタイルのおしゃれなリビング (白い壁、コンクリートの床、グレーの床) の写真
グレーのコンテンポラリースタイルのリビング (コンクリートの床、グレーの床) の写真
1

