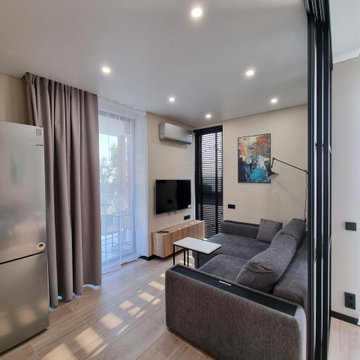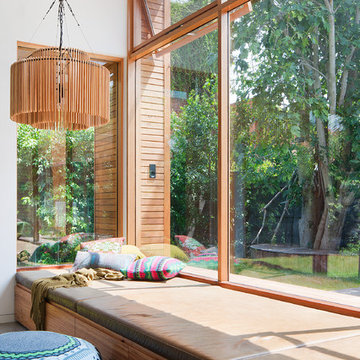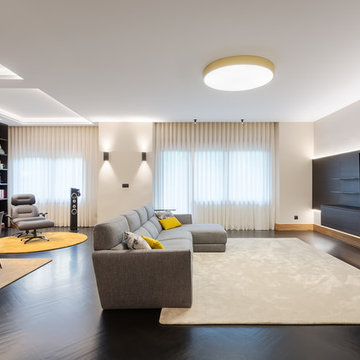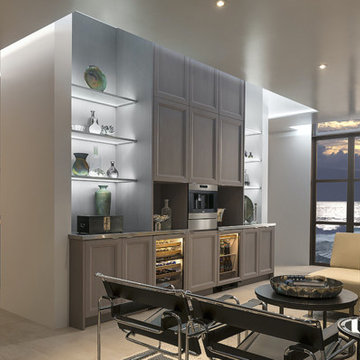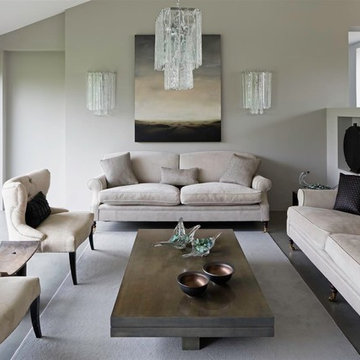グレーのコンテンポラリースタイルのリビング (コンクリートの床、塗装フローリング、磁器タイルの床) の写真
絞り込み:
資材コスト
並び替え:今日の人気順
写真 1〜20 枚目(全 1,675 枚)

The Pearl is a Contemporary styled Florida Tropical home. The Pearl was designed and built by Josh Wynne Construction. The design was a reflection of the unusually shaped lot which is quite pie shaped. This green home is expected to achieve the LEED Platinum rating and is certified Energy Star, FGBC Platinum and FPL BuildSmart. Photos by Ryan Gamma

The Room Divider is a striking eye-catching
fire for your home.
The connecting point for the Room Divider’s flue gas outlet is off-centre. This means that the concentric channel can be concealed in the rear wall, so that the top of the fireplace can be left open to give a spacious effect and the flame is visible, directly from the rear wall.
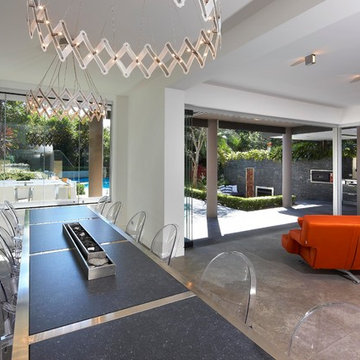
Rolling Stone Landscapes
シドニーにあるコンテンポラリースタイルのおしゃれなLDK (コンクリートの床) の写真
シドニーにあるコンテンポラリースタイルのおしゃれなLDK (コンクリートの床) の写真

Nestled into sloping topography, the design of this home allows privacy from the street while providing unique vistas throughout the house and to the surrounding hill country and downtown skyline. Layering rooms with each other as well as circulation galleries, insures seclusion while allowing stunning downtown views. The owners' goals of creating a home with a contemporary flow and finish while providing a warm setting for daily life was accomplished through mixing warm natural finishes such as stained wood with gray tones in concrete and local limestone. The home's program also hinged around using both passive and active green features. Sustainable elements include geothermal heating/cooling, rainwater harvesting, spray foam insulation, high efficiency glazing, recessing lower spaces into the hillside on the west side, and roof/overhang design to provide passive solar coverage of walls and windows. The resulting design is a sustainably balanced, visually pleasing home which reflects the lifestyle and needs of the clients.
Photography by Andrew Pogue
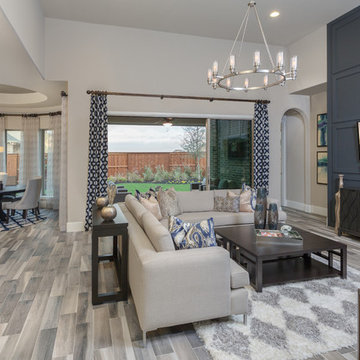
Large open family room overlooking backyard accented with dark grey walls. Grey walls are accentuated with square molding details to create interest and depth. Wood Tiles on the floors have grey and beige tones to pull in the colors and add warmth. Model Home is staged by Linfield Design to show ample seating with a large light beige sectional and brown accent chair. The entertainment piece is situated on one wall with a flat TV above. The back sliding door windows framed with blue geometric drapery panels bring light to the room. Accessories, pillows and art in blue add touches of color and interest to the family room. Large dark wood coffee table fits the oversized sectional perfectly and a light gey and white shag area rug soften the space. Shop for pieces at ModelDeco.com
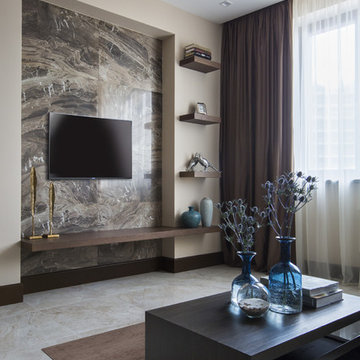
Елена Большакова
モスクワにあるお手頃価格の中くらいなコンテンポラリースタイルのおしゃれなLDK (ベージュの壁、磁器タイルの床、壁掛け型テレビ) の写真
モスクワにあるお手頃価格の中くらいなコンテンポラリースタイルのおしゃれなLDK (ベージュの壁、磁器タイルの床、壁掛け型テレビ) の写真

reclaimed barnwood beams • Benjamin Moore hc 170 "stonington gray" paint in eggshell at walls • LED lighting along beams • Ergon Wood Talk Series 9 x 36 floor tile • Linen Noveltex drapery • Robert Allen linen canvas roman shades in greystone • steel at drink ledge • reclaimed wood at window seats • photography by Paul Finkel 2017
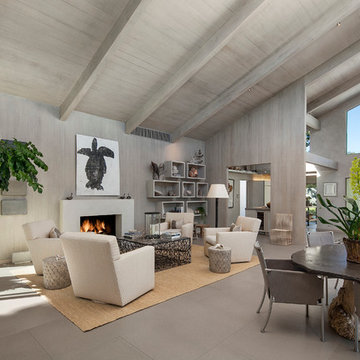
Living room.
サンタバーバラにある高級な中くらいなコンテンポラリースタイルのおしゃれなリビング (グレーの壁、標準型暖炉、磁器タイルの床、石材の暖炉まわり、テレビなし) の写真
サンタバーバラにある高級な中くらいなコンテンポラリースタイルのおしゃれなリビング (グレーの壁、標準型暖炉、磁器タイルの床、石材の暖炉まわり、テレビなし) の写真
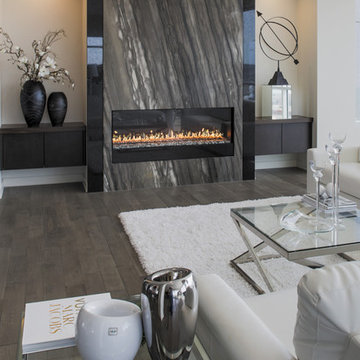
Contemporary living room with floating cabinets, fireplace with granite surround.
カルガリーにある高級な中くらいなコンテンポラリースタイルのおしゃれなリビング (ベージュの壁、磁器タイルの床、横長型暖炉) の写真
カルガリーにある高級な中くらいなコンテンポラリースタイルのおしゃれなリビング (ベージュの壁、磁器タイルの床、横長型暖炉) の写真

Living room fire place
IBI Photography
マイアミにある高級な広いコンテンポラリースタイルのおしゃれな応接間 (グレーの壁、磁器タイルの床、グレーの床、横長型暖炉) の写真
マイアミにある高級な広いコンテンポラリースタイルのおしゃれな応接間 (グレーの壁、磁器タイルの床、グレーの床、横長型暖炉) の写真

Paul Craig/pcraig.co.uk
ロンドンにあるコンテンポラリースタイルのおしゃれなリビング (黒い壁、塗装フローリング、標準型暖炉、白い床、ペルシャ絨毯) の写真
ロンドンにあるコンテンポラリースタイルのおしゃれなリビング (黒い壁、塗装フローリング、標準型暖炉、白い床、ペルシャ絨毯) の写真
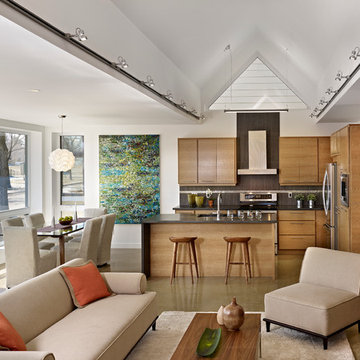
Effect Home Builders Ltd.
Awards Received for this Project:
National Green Home Award from Canadian Home Builders Association
Provincial Green Home Award from Canadian Home Builders Association - Alberta
Sustainable Award from Alberta Chapter of American Concrete Institute Awards of Excellence in Concrete
Best Infill Project from the Green Home of the Year Awards
Alberta Emerald Awards Finalist
Tomato Kitchen Design Award - Runner Up
グレーのコンテンポラリースタイルのリビング (コンクリートの床、塗装フローリング、磁器タイルの床) の写真
1


