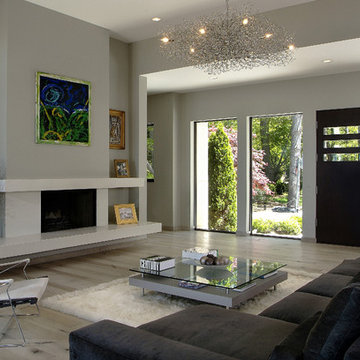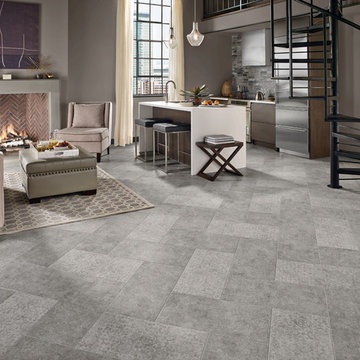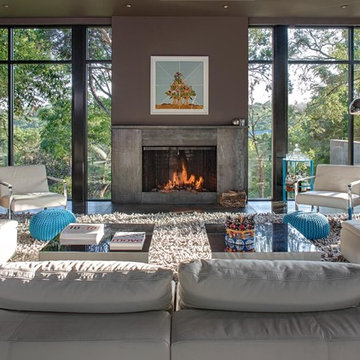広いグレーの、黄色いコンテンポラリースタイルのリビング (コンクリートの暖炉まわり) の写真
絞り込み:
資材コスト
並び替え:今日の人気順
写真 1〜20 枚目(全 133 枚)
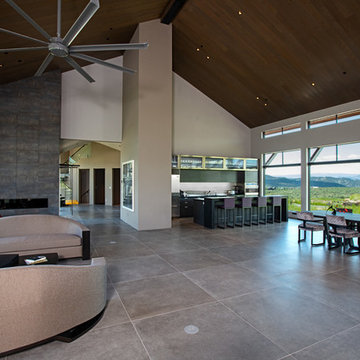
デンバーにある広いコンテンポラリースタイルのおしゃれなLDK (グレーの壁、コンクリートの床、横長型暖炉、コンクリートの暖炉まわり、テレビなし、グレーの床) の写真
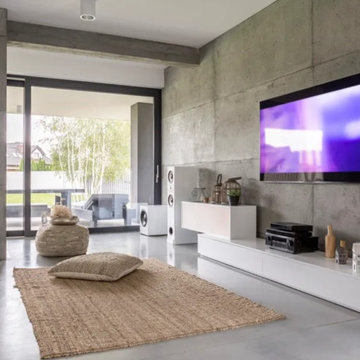
サンディエゴにある広いコンテンポラリースタイルのおしゃれなLDK (グレーの壁、コンクリートの床、両方向型暖炉、コンクリートの暖炉まわり、壁掛け型テレビ、グレーの床) の写真

Ryan Gamma Photography
タンパにある高級な広いコンテンポラリースタイルのおしゃれなリビング (白い壁、磁器タイルの床、横長型暖炉、コンクリートの暖炉まわり、テレビなし、グレーの床) の写真
タンパにある高級な広いコンテンポラリースタイルのおしゃれなリビング (白い壁、磁器タイルの床、横長型暖炉、コンクリートの暖炉まわり、テレビなし、グレーの床) の写真
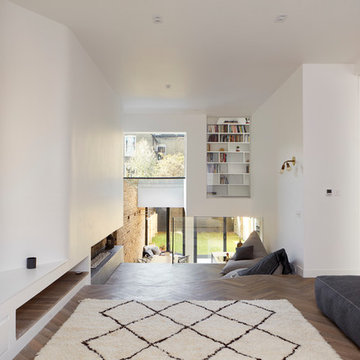
Photo credits: Matt Clayton
ロンドンにある低価格の広いコンテンポラリースタイルのおしゃれなLDK (ライブラリー、白い壁、無垢フローリング、横長型暖炉、コンクリートの暖炉まわり、壁掛け型テレビ) の写真
ロンドンにある低価格の広いコンテンポラリースタイルのおしゃれなLDK (ライブラリー、白い壁、無垢フローリング、横長型暖炉、コンクリートの暖炉まわり、壁掛け型テレビ) の写真
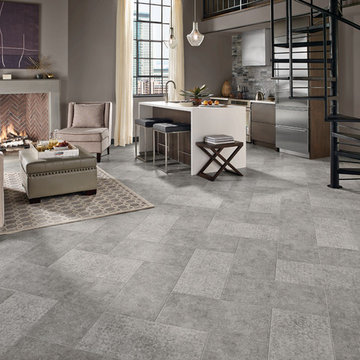
ボストンにある広いコンテンポラリースタイルのおしゃれなリビング (グレーの壁、クッションフロア、標準型暖炉、コンクリートの暖炉まわり、テレビなし、グレーの床) の写真
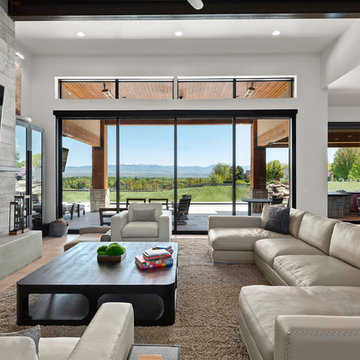
ボイシにある広いコンテンポラリースタイルのおしゃれなLDK (白い壁、淡色無垢フローリング、横長型暖炉、コンクリートの暖炉まわり、壁掛け型テレビ、ベージュの床) の写真

In the case of the Ivy Lane residence, the al fresco lifestyle defines the design, with a sun-drenched private courtyard and swimming pool demanding regular outdoor entertainment.
By turning its back to the street and welcoming northern views, this courtyard-centred home invites guests to experience an exciting new version of its physical location.
A social lifestyle is also reflected through the interior living spaces, led by the sunken lounge, complete with polished concrete finishes and custom-designed seating. The kitchen, additional living areas and bedroom wings then open onto the central courtyard space, completing a sanctuary of sheltered, social living.
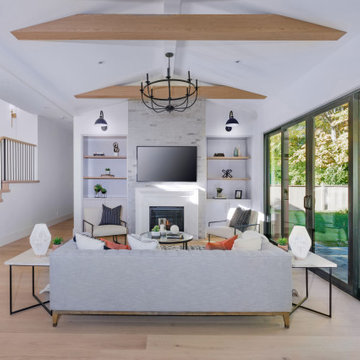
バンクーバーにある高級な広いコンテンポラリースタイルのおしゃれなリビング (白い壁、淡色無垢フローリング、標準型暖炉、コンクリートの暖炉まわり、壁掛け型テレビ、表し梁) の写真
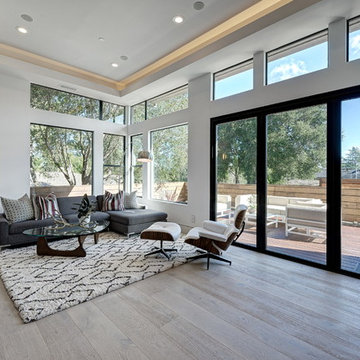
サンフランシスコにあるラグジュアリーな広いコンテンポラリースタイルのおしゃれなLDK (白い壁、淡色無垢フローリング、横長型暖炉、コンクリートの暖炉まわり、テレビなし) の写真
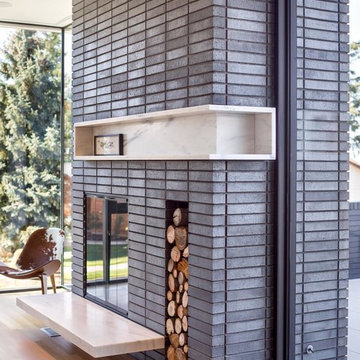
ポートランドにある高級な広いコンテンポラリースタイルのおしゃれなリビング (淡色無垢フローリング、標準型暖炉、コンクリートの暖炉まわり、茶色い床) の写真
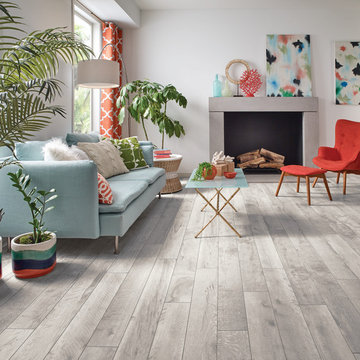
ワシントンD.C.にある広いコンテンポラリースタイルのおしゃれなリビング (白い壁、淡色無垢フローリング、標準型暖炉、コンクリートの暖炉まわり、テレビなし、グレーの床) の写真

Located near the foot of the Teton Mountains, the site and a modest program led to placing the main house and guest quarters in separate buildings configured to form outdoor spaces. With mountains rising to the northwest and a stream cutting through the southeast corner of the lot, this placement of the main house and guest cabin distinctly responds to the two scales of the site. The public and private wings of the main house define a courtyard, which is visually enclosed by the prominence of the mountains beyond. At a more intimate scale, the garden walls of the main house and guest cabin create a private entry court.
A concrete wall, which extends into the landscape marks the entrance and defines the circulation of the main house. Public spaces open off this axis toward the views to the mountains. Secondary spaces branch off to the north and south forming the private wing of the main house and the guest cabin. With regulation restricting the roof forms, the structural trusses are shaped to lift the ceiling planes toward light and the views of the landscape.
A.I.A Wyoming Chapter Design Award of Citation 2017
Project Year: 2008

サンフランシスコにある広いコンテンポラリースタイルのおしゃれなリビング (標準型暖炉、白い壁、無垢フローリング、コンクリートの暖炉まわり、テレビなし、コンクリートの壁) の写真

The juxtaposition of raw, weathered and finished woods with sleek whites, mixed metals and soft textured elements strike a fabulous balance between industrial, rustic and glamorous – exactly what the designers envisioned for this dream retreat. This unique home’s design combines recycled shipping containers with traditional stick-building methods and resulted in a luxury hybrid home, inside and out. The design team was particularly challenged with overcoming various preconceived notions about containers to truly create something new, luxurious and sustainable.
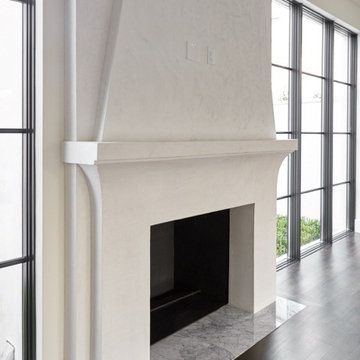
Situated on one of the most prestigious streets in the distinguished neighborhood of Highland Park, 3517 Beverly is a transitional residence built by Robert Elliott Custom Homes. Designed by notable architect David Stocker of Stocker Hoesterey Montenegro, the 3-story, 5-bedroom and 6-bathroom residence is characterized by ample living space and signature high-end finishes. An expansive driveway on the oversized lot leads to an entrance with a courtyard fountain and glass pane front doors. The first floor features two living areas — each with its own fireplace and exposed wood beams — with one adjacent to a bar area. The kitchen is a convenient and elegant entertaining space with large marble countertops, a waterfall island and dual sinks. Beautifully tiled bathrooms are found throughout the home and have soaking tubs and walk-in showers. On the second floor, light filters through oversized windows into the bedrooms and bathrooms, and on the third floor, there is additional space for a sizable game room. There is an extensive outdoor living area, accessed via sliding glass doors from the living room, that opens to a patio with cedar ceilings and a fireplace.
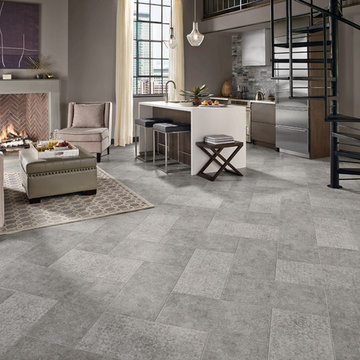
カンザスシティにある広いコンテンポラリースタイルのおしゃれなリビング (グレーの壁、クッションフロア、標準型暖炉、コンクリートの暖炉まわり、テレビなし、グレーの床) の写真
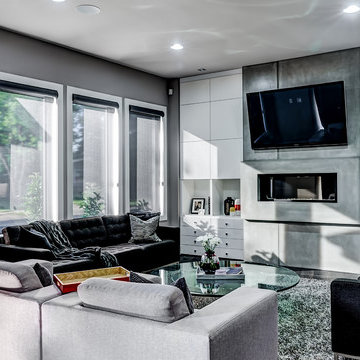
エドモントンにある高級な広いコンテンポラリースタイルのおしゃれなリビング (グレーの壁、濃色無垢フローリング、横長型暖炉、コンクリートの暖炉まわり、壁掛け型テレビ) の写真
広いグレーの、黄色いコンテンポラリースタイルのリビング (コンクリートの暖炉まわり) の写真
1
