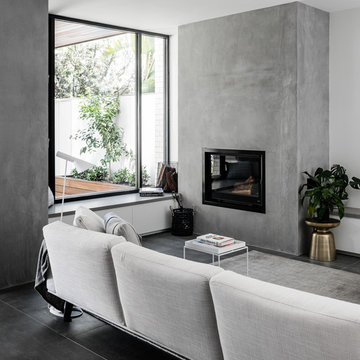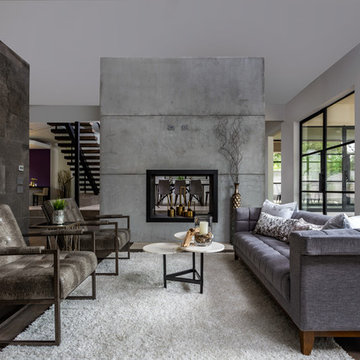グレーの、木目調のコンテンポラリースタイルのリビング (コンクリートの暖炉まわり) の写真
絞り込み:
資材コスト
並び替え:今日の人気順
写真 1〜20 枚目(全 352 枚)
1/5
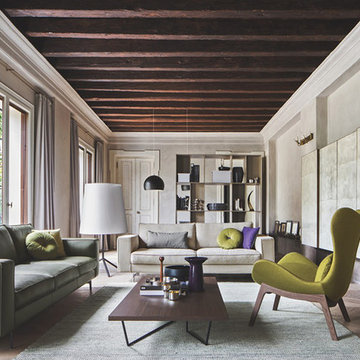
Designed by Michele Menescardi, the Lazy armchair's winding lines recall nordic atmospheres. With its exceptionally comfortable seat cushion, lumbar support and matching footrest, you will definitely want to relax in this armchair. Two bases are available: wood for a more materic feel and metal for a minimalistic and easy look.
The Square modular sofa's sleek look complements the fluid lines of the Lazy armchair. This sofa features exposed “pinched” double-needle stitching that runs along the edges of the backrest and seat cushions. The Square sofa comes in both leather and fabric, and can be configured in a variety of ways to suit any room layout.
The Division double-sided bookcase is perfect for separating your room into different areas, and providing storage space.
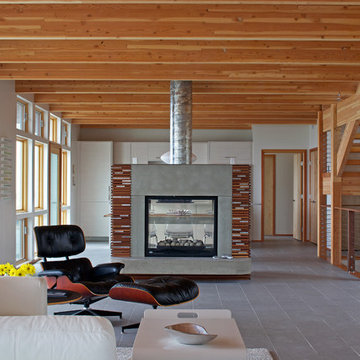
The Owners of a home that had been consumed by the moving dunes of Lake Michigan wanted a home that would not only stand the test of aesthetic time, but survive the vicissitudes of the environment.
With the assistance of the Michigan Department of Environmental Quality as well as the consulting civil engineer and the City of Grand Haven Zoning Department, a soil stabilization site plan was developed based on raising the new home’s main floor elevation by almost three feet, implementing erosion studies, screen walls and planting indigenous, drought tolerant xeriscaping. The screen walls, as well as the low profile of the home and the use of sand trapping marrum beachgrass all help to create a wind shadow buffer around the home and reduce blowing sand erosion and accretion.
The Owners wanted to minimize the stylistic baggage which consumes most “cottage” residences, and with the Architect created a home with simple lines focused on the view and the natural environment. Sustainable energy requirements on a budget directed the design decisions regarding the SIPs panel insulation, energy systems, roof shading, other insulation systems, lighting and detailing. Easily constructed and linear, the home harkens back to mid century modern pavilions with present day environmental sensitivities and harmony with the site.
James Yochum

Completed in 2010 this 1950's Ranch transformed into a modern family home with 6 bedrooms and 4 1/2 baths. Concrete floors and counters and gray stained cabinetry are warmed by rich bold colors. Public spaces were opened to each other and the entire second level is a master suite.
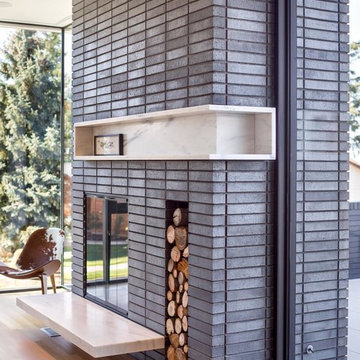
ポートランドにある高級な広いコンテンポラリースタイルのおしゃれなリビング (淡色無垢フローリング、標準型暖炉、コンクリートの暖炉まわり、茶色い床) の写真
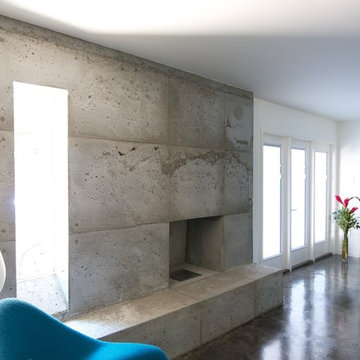
Remodel/ Addition of Ranch style home with RD Architecture. All metalwork, cabinetry, concrete custom built by Built Inc.
ヒューストンにあるコンテンポラリースタイルのおしゃれなリビング (コンクリートの暖炉まわり、白い壁、コンクリートの壁) の写真
ヒューストンにあるコンテンポラリースタイルのおしゃれなリビング (コンクリートの暖炉まわり、白い壁、コンクリートの壁) の写真
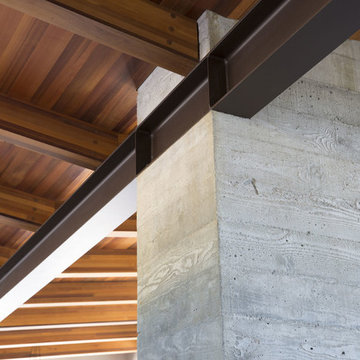
Detail photo of the steel beam that supports the living room ceiling embedded into the concrete fireplace all of which hold up a cedar ceiling and beam assembly.
Paul Dyer Photography
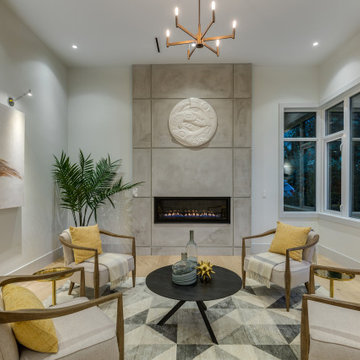
バンクーバーにあるコンテンポラリースタイルのおしゃれなリビング (白い壁、淡色無垢フローリング、横長型暖炉、コンクリートの暖炉まわり、テレビなし、ベージュの床) の写真

シカゴにあるお手頃価格の中くらいなコンテンポラリースタイルのおしゃれなリビング (グレーの壁、磁器タイルの床、標準型暖炉、コンクリートの暖炉まわり、テレビなし) の写真

Linfield Design
ダラスにある高級な巨大なコンテンポラリースタイルのおしゃれなリビング (ベージュの壁、濃色無垢フローリング、標準型暖炉、コンクリートの暖炉まわり、壁掛け型テレビ) の写真
ダラスにある高級な巨大なコンテンポラリースタイルのおしゃれなリビング (ベージュの壁、濃色無垢フローリング、標準型暖炉、コンクリートの暖炉まわり、壁掛け型テレビ) の写真

Sean Airhart
シアトルにあるコンテンポラリースタイルのおしゃれなリビング (コンクリートの暖炉まわり、コンクリートの床、グレーの壁、標準型暖炉、埋込式メディアウォール、コンクリートの壁) の写真
シアトルにあるコンテンポラリースタイルのおしゃれなリビング (コンクリートの暖炉まわり、コンクリートの床、グレーの壁、標準型暖炉、埋込式メディアウォール、コンクリートの壁) の写真
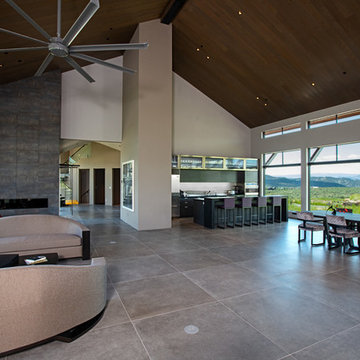
デンバーにある広いコンテンポラリースタイルのおしゃれなLDK (グレーの壁、コンクリートの床、横長型暖炉、コンクリートの暖炉まわり、テレビなし、グレーの床) の写真
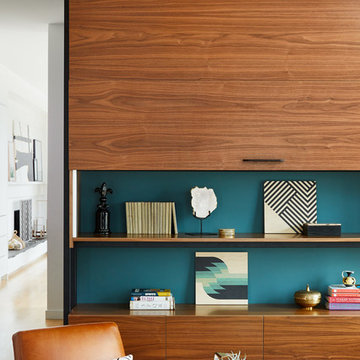
Photo Credit: Dustin Halleck
シカゴにある高級な広いコンテンポラリースタイルのおしゃれなリビング (コンクリートの暖炉まわり、埋込式メディアウォール) の写真
シカゴにある高級な広いコンテンポラリースタイルのおしゃれなリビング (コンクリートの暖炉まわり、埋込式メディアウォール) の写真
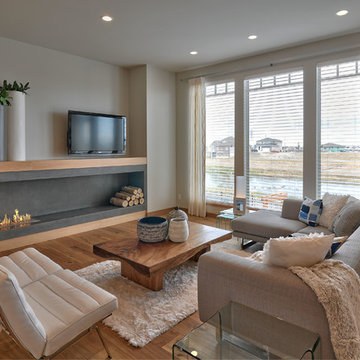
Daniel Wexler
他の地域にあるコンテンポラリースタイルのおしゃれなLDK (ベージュの壁、無垢フローリング、コンクリートの暖炉まわり、据え置き型テレビ、茶色い床、横長型暖炉) の写真
他の地域にあるコンテンポラリースタイルのおしゃれなLDK (ベージュの壁、無垢フローリング、コンクリートの暖炉まわり、据え置き型テレビ、茶色い床、横長型暖炉) の写真
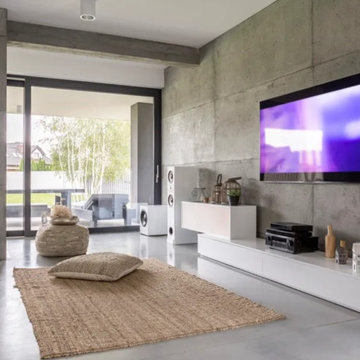
サンディエゴにある広いコンテンポラリースタイルのおしゃれなLDK (グレーの壁、コンクリートの床、両方向型暖炉、コンクリートの暖炉まわり、壁掛け型テレビ、グレーの床) の写真

Ryan Gamma Photography
タンパにある高級な広いコンテンポラリースタイルのおしゃれなリビング (白い壁、磁器タイルの床、横長型暖炉、コンクリートの暖炉まわり、テレビなし、グレーの床) の写真
タンパにある高級な広いコンテンポラリースタイルのおしゃれなリビング (白い壁、磁器タイルの床、横長型暖炉、コンクリートの暖炉まわり、テレビなし、グレーの床) の写真

Auf die Details kommt es an. Hier eine ungenutzt Ecke des 4 Meter hohen Wohnbereichs, die durch Beleuchtung und eine geliebten Tisch zur Geltung kommt.
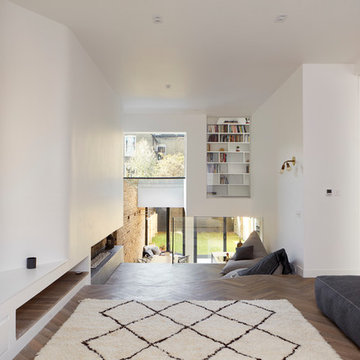
Photo credits: Matt Clayton
ロンドンにある低価格の広いコンテンポラリースタイルのおしゃれなLDK (ライブラリー、白い壁、無垢フローリング、横長型暖炉、コンクリートの暖炉まわり、壁掛け型テレビ) の写真
ロンドンにある低価格の広いコンテンポラリースタイルのおしゃれなLDK (ライブラリー、白い壁、無垢フローリング、横長型暖炉、コンクリートの暖炉まわり、壁掛け型テレビ) の写真
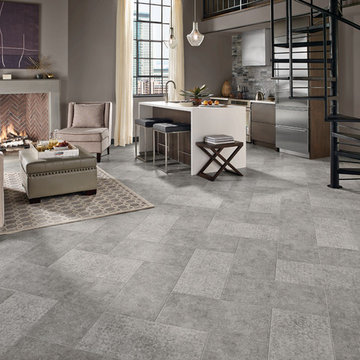
ボストンにある広いコンテンポラリースタイルのおしゃれなリビング (グレーの壁、クッションフロア、標準型暖炉、コンクリートの暖炉まわり、テレビなし、グレーの床) の写真
グレーの、木目調のコンテンポラリースタイルのリビング (コンクリートの暖炉まわり) の写真
1
