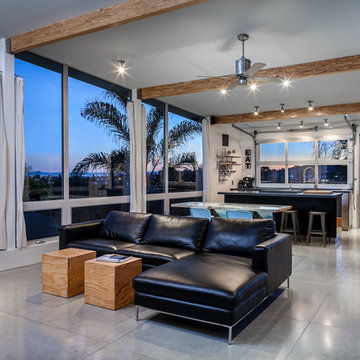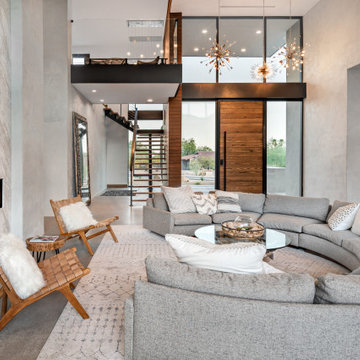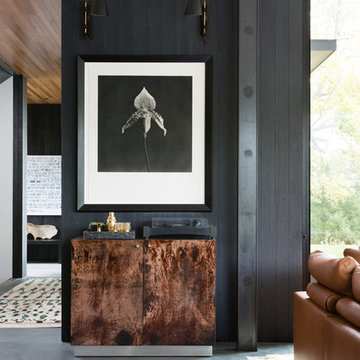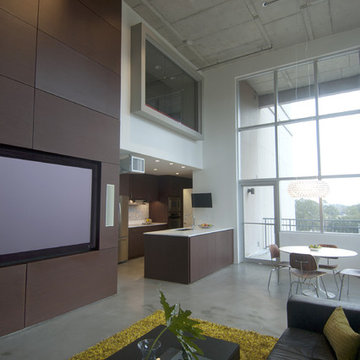グレーの、オレンジのコンテンポラリースタイルのリビング (コンクリートの床、畳) の写真
絞り込み:
資材コスト
並び替え:今日の人気順
写真 1〜20 枚目(全 663 枚)

Lower level cabana. Photography by Lucas Henning.
シアトルにあるラグジュアリーな小さなコンテンポラリースタイルのおしゃれなLDK (コンクリートの床、白い壁、埋込式メディアウォール、ベージュの床) の写真
シアトルにあるラグジュアリーな小さなコンテンポラリースタイルのおしゃれなLDK (コンクリートの床、白い壁、埋込式メディアウォール、ベージュの床) の写真

Looking down from the mid-level entry, into the living room, the view and a little of the dining room. The dominant theme is the overwhelming strength of the steel beam work. The holes add a sense of whimsy, like aircraft hanger or art deco styling. The ceiling is lit by led strips on top of the steel beam grid.
Photos by Dominque Verdier

Completed in 2010 this 1950's Ranch transformed into a modern family home with 6 bedrooms and 4 1/2 baths. Concrete floors and counters and gray stained cabinetry are warmed by rich bold colors. Public spaces were opened to each other and the entire second level is a master suite.
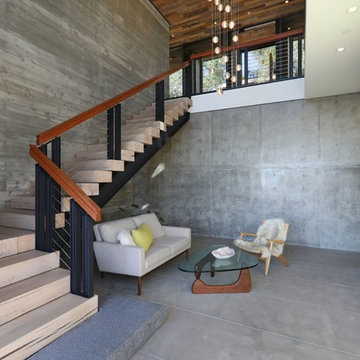
オレンジカウンティにある中くらいなコンテンポラリースタイルのおしゃれなリビングロフト (グレーの壁、コンクリートの床、暖炉なし、テレビなし、グレーの床) の写真

Christine Besson
パリにある高級な広いコンテンポラリースタイルのおしゃれな独立型リビング (白い壁、コンクリートの床、暖炉なし、テレビなし) の写真
パリにある高級な広いコンテンポラリースタイルのおしゃれな独立型リビング (白い壁、コンクリートの床、暖炉なし、テレビなし) の写真

Christopher Ciccone
ローリーにあるコンテンポラリースタイルのおしゃれなリビング (コンクリートの床、薪ストーブ、コンクリートの壁) の写真
ローリーにあるコンテンポラリースタイルのおしゃれなリビング (コンクリートの床、薪ストーブ、コンクリートの壁) の写真
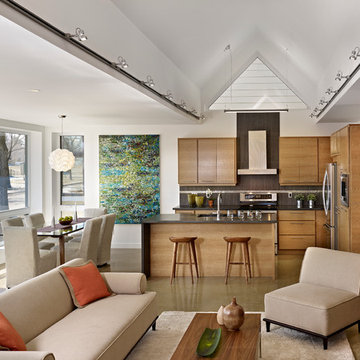
Effect Home Builders Ltd.
Awards Received for this Project:
National Green Home Award from Canadian Home Builders Association
Provincial Green Home Award from Canadian Home Builders Association - Alberta
Sustainable Award from Alberta Chapter of American Concrete Institute Awards of Excellence in Concrete
Best Infill Project from the Green Home of the Year Awards
Alberta Emerald Awards Finalist
Tomato Kitchen Design Award - Runner Up
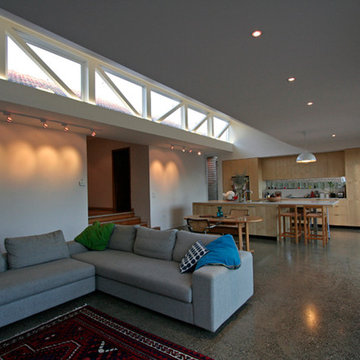
Working to a very tight budget, this modest extension was designed to be as cost effective as possible, while still offering a high level of consideration for refinement of design. Essentially the design is a single volume box added to the rear of an existing brick veneer house, however effort was made to distinguish the old from the new and provide a spatially interesting, light filled room. Principles of passive solar design were incorporated to minimise heating and cooling loads, and low environmental impact materials were used throughout.

マドリードにある中くらいなコンテンポラリースタイルのおしゃれなリビングロフト (白い壁、コンクリートの床、標準型暖炉、グレーの床、表し梁、三角天井、ライブラリー) の写真

ニューヨークにある高級な広いコンテンポラリースタイルのおしゃれなLDK (コンクリートの床、白い壁、標準型暖炉、ミュージックルーム、金属の暖炉まわり、テレビなし、グレーの床) の写真
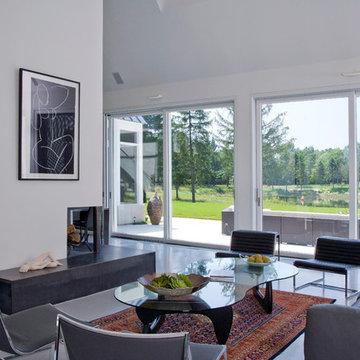
http://www.pickellbuilders.com. Photography by Linda Oyama Bryan.
Great Room in contemporary European farmhouse featuring lift and slide glass doors and a corner, raised hearth fireplace. White integrally colored stained concrete floors. and a custom black iron, hot rolled, fireplace hearth.

ミュンヘンにある高級な広いコンテンポラリースタイルのおしゃれなリビングロフト (グレーの壁、コンクリートの床、暖炉なし、グレーの床) の写真

The living room is designed with sloping ceilings up to about 14' tall. The large windows connect the living spaces with the outdoors, allowing for sweeping views of Lake Washington. The north wall of the living room is designed with the fireplace as the focal point.
Design: H2D Architecture + Design
www.h2darchitects.com
#kirklandarchitect
#greenhome
#builtgreenkirkland
#sustainablehome
グレーの、オレンジのコンテンポラリースタイルのリビング (コンクリートの床、畳) の写真
1

