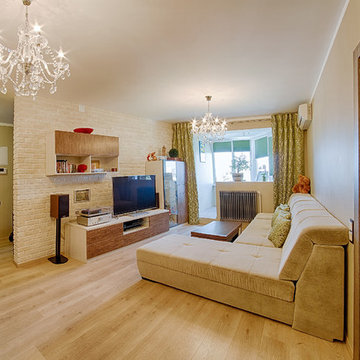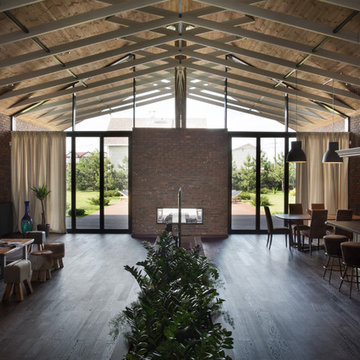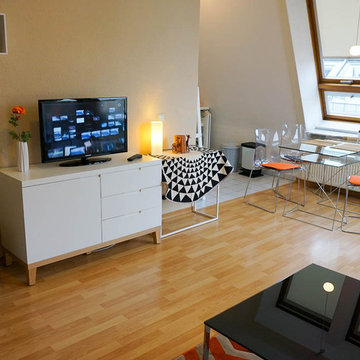ブラウンのコンテンポラリースタイルのリビングロフト (据え置き型テレビ) の写真
絞り込み:
資材コスト
並び替え:今日の人気順
写真 1〜20 枚目(全 110 枚)
1/5

Ground up project featuring an aluminum storefront style window system that connects the interior and exterior spaces. Modern design incorporates integral color concrete floors, Boffi cabinets, two fireplaces with custom stainless steel flue covers. Other notable features include an outdoor pool, solar domestic hot water system and custom Honduran mahogany siding and front door.
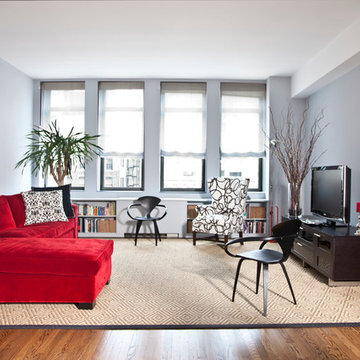
Robert Farrell
ニューヨークにあるお手頃価格の広いコンテンポラリースタイルのおしゃれなリビングロフト (据え置き型テレビ、グレーの壁、無垢フローリング) の写真
ニューヨークにあるお手頃価格の広いコンテンポラリースタイルのおしゃれなリビングロフト (据え置き型テレビ、グレーの壁、無垢フローリング) の写真
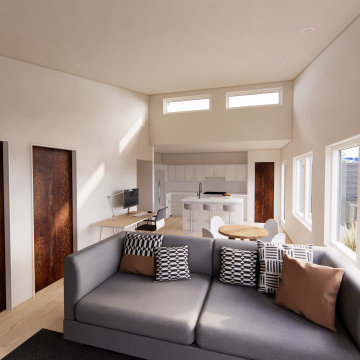
Interior of 800 SF ADU. This project boasts a large vaulted living area with two bedrooms and one full bath.
ポートランドにある高級な中くらいなコンテンポラリースタイルのおしゃれなリビングロフト (白い壁、淡色無垢フローリング、据え置き型テレビ、三角天井) の写真
ポートランドにある高級な中くらいなコンテンポラリースタイルのおしゃれなリビングロフト (白い壁、淡色無垢フローリング、据え置き型テレビ、三角天井) の写真
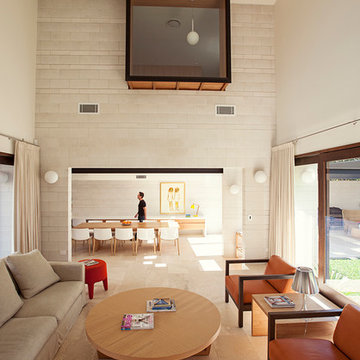
Brisbane interior designer created a neutral palette to showcase the architectural elements of this Clayfield home. American oak bespoke furniture by Gary Hamer, including a 3.5 metre long dining table. Sofa and armchairs by Jardan. Photography by Robyn Mill, Blix Photography
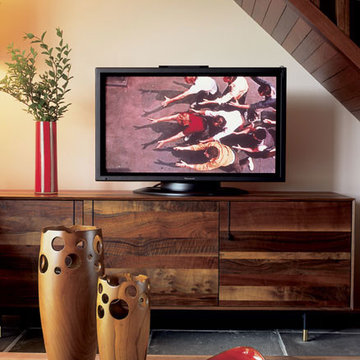
A modern family room with vivid reds and oranges is balanced with rich woodwork. The unique room dividers bring warmth to slate tile floors and stairs.
Project completed by New York interior design firm Betty Wasserman Art & Interiors, which serves New York City, as well as across the tri-state area and in The Hamptons.
For more about Betty Wasserman, click here: https://www.bettywasserman.com/
To learn more about this project, click here: https://www.bettywasserman.com/spaces/bridgehampton-modern/
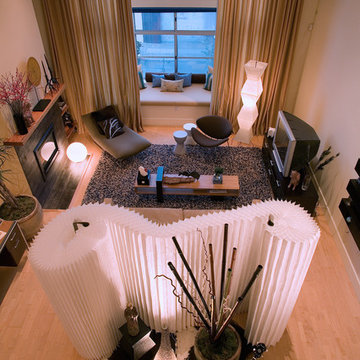
Living room is separated by an 8 foot tall paper wall made of Tyvek. This area acts as the foyer with art set up against the organic shaped wall. Overall height of drapes is 16+ feet.
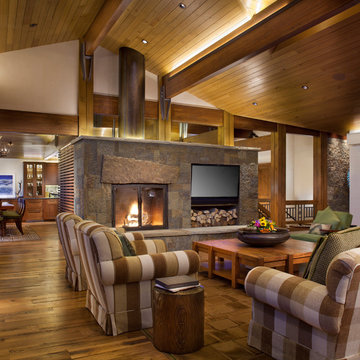
Keystone lintel above fireplace. The fireplace is placed along side the television as a complete viewing piece for this living room. The stair railing is a custom design fit.
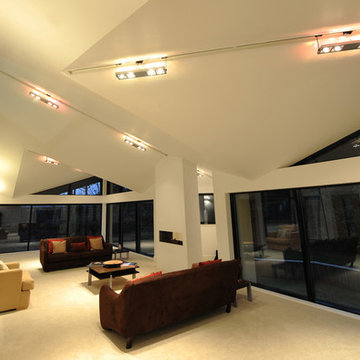
Recessed track lighting placed in the creative apex ceiling enhancing the features of the architecture whilst providing stylish lightin
チェシャーにある高級な広いコンテンポラリースタイルのおしゃれなリビングロフト (ベージュの壁、カーペット敷き、両方向型暖炉、漆喰の暖炉まわり、据え置き型テレビ) の写真
チェシャーにある高級な広いコンテンポラリースタイルのおしゃれなリビングロフト (ベージュの壁、カーペット敷き、両方向型暖炉、漆喰の暖炉まわり、据え置き型テレビ) の写真
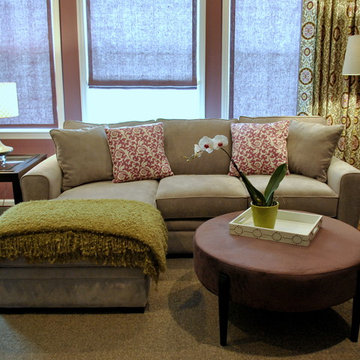
We designed this living room for a woman who had recently purchased this condominium and had a small budget. We took her out of her comfort zone by urging her to choose plum accent walls, which we tied into the custom window treatments, velvet sectional and upholstered cocktail ottoman. A carved standing lamp, Genie lamp and wool tweed area rug finished the look.
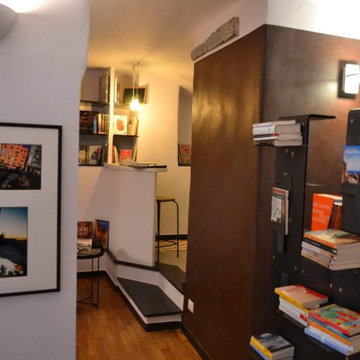
ambiente caldo con pavimentazione in legno recuperato, ambiente storico per colazioni romantiche o cenette a due.
la passione per i libri emerge da ogni angolo, scaffale o ripiano.
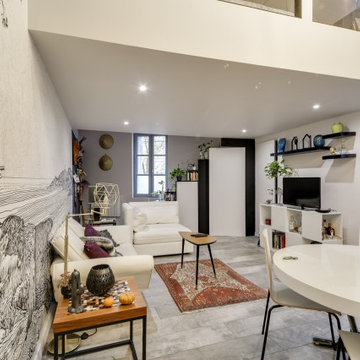
le séjour est orienté sur la rue et plein sud, sous la mezzanine. Le papier-peint panoramique été adapté sur-mesure pour habiller la hauteur sous plafond de 4 mètres et le dessous de la mezzanine. Pour un effet de symétrie, un carré chocolat a été peint de l'autre côté d cela mezzanine, pour séparer la zone escalier et coin bureau.
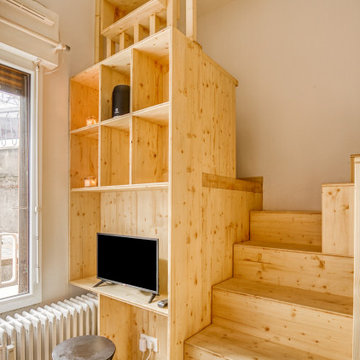
グルノーブルにある高級な小さなコンテンポラリースタイルのおしゃれなリビングロフト (ライブラリー、白い壁、淡色無垢フローリング、暖炉なし、据え置き型テレビ、ベージュの床) の写真
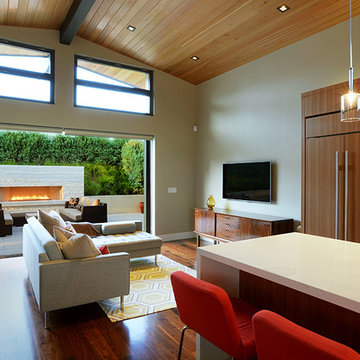
Paul Barnaby
ロサンゼルスにある高級な中くらいなコンテンポラリースタイルのおしゃれなリビングロフト (ベージュの壁、濃色無垢フローリング、横長型暖炉、石材の暖炉まわり、据え置き型テレビ) の写真
ロサンゼルスにある高級な中くらいなコンテンポラリースタイルのおしゃれなリビングロフト (ベージュの壁、濃色無垢フローリング、横長型暖炉、石材の暖炉まわり、据え置き型テレビ) の写真
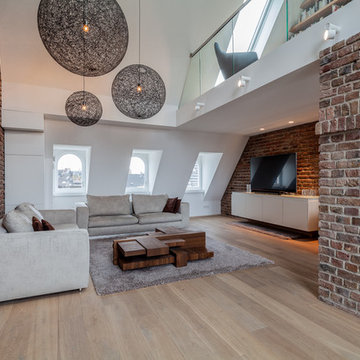
Sebastian Hopp
ケルンにある高級な中くらいなコンテンポラリースタイルのおしゃれなリビング (茶色い壁、据え置き型テレビ、白い床、塗装フローリング) の写真
ケルンにある高級な中くらいなコンテンポラリースタイルのおしゃれなリビング (茶色い壁、据え置き型テレビ、白い床、塗装フローリング) の写真
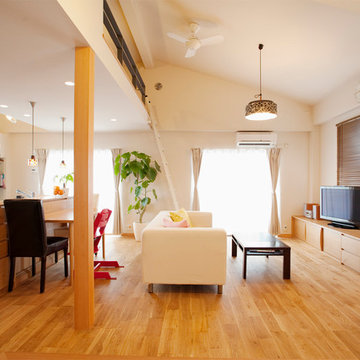
スタイル工房_stylekoubou
東京23区にあるコンテンポラリースタイルのおしゃれなリビングロフト (白い壁、無垢フローリング、据え置き型テレビ、茶色い床) の写真
東京23区にあるコンテンポラリースタイルのおしゃれなリビングロフト (白い壁、無垢フローリング、据え置き型テレビ、茶色い床) の写真
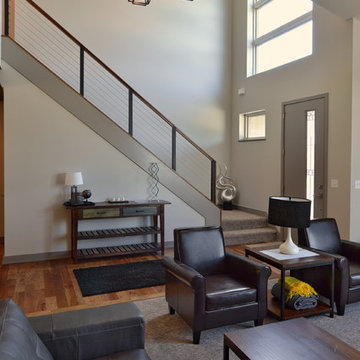
カンザスシティにある高級な広いコンテンポラリースタイルのおしゃれなリビング (グレーの壁、無垢フローリング、横長型暖炉、石材の暖炉まわり、据え置き型テレビ、茶色い床) の写真
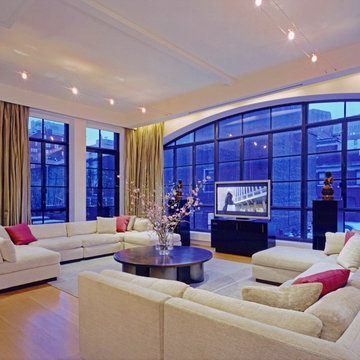
ポートランドにある高級な中くらいなコンテンポラリースタイルのおしゃれなリビング (白い壁、無垢フローリング、据え置き型テレビ、茶色い床) の写真
ブラウンのコンテンポラリースタイルのリビングロフト (据え置き型テレビ) の写真
1
