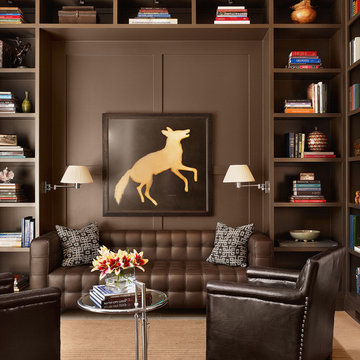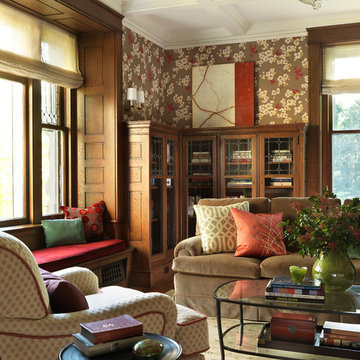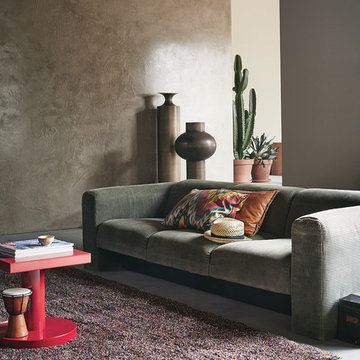ブラウンのコンテンポラリースタイルのリビング (ライブラリー、茶色い壁) の写真
絞り込み:
資材コスト
並び替え:今日の人気順
写真 1〜20 枚目(全 61 枚)
1/5
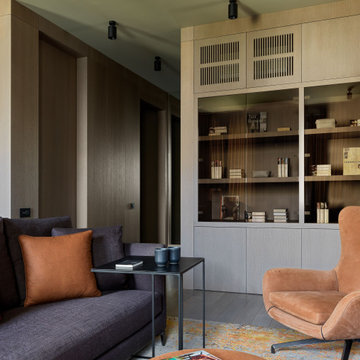
モスクワにある高級な広いコンテンポラリースタイルのおしゃれなLDK (ライブラリー、茶色い壁、無垢フローリング、壁掛け型テレビ、茶色い床、板張り壁) の写真
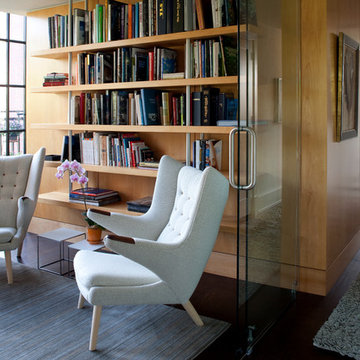
Stacy Zarin Goldberg
他の地域にある中くらいなコンテンポラリースタイルのおしゃれな独立型リビング (ライブラリー、茶色い壁、濃色無垢フローリング、暖炉なし、テレビなし、茶色い床) の写真
他の地域にある中くらいなコンテンポラリースタイルのおしゃれな独立型リビング (ライブラリー、茶色い壁、濃色無垢フローリング、暖炉なし、テレビなし、茶色い床) の写真

Triple-glazed windows by Unilux and reclaimed fir cladding on interior walls.
シアトルにある高級な中くらいなコンテンポラリースタイルのおしゃれなLDK (コンクリートの床、ライブラリー、茶色い壁、茶色い床、板張り壁、ルーバー天井) の写真
シアトルにある高級な中くらいなコンテンポラリースタイルのおしゃれなLDK (コンクリートの床、ライブラリー、茶色い壁、茶色い床、板張り壁、ルーバー天井) の写真
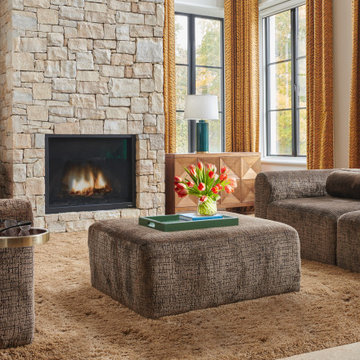
ワシントンD.C.にある高級な広いコンテンポラリースタイルのおしゃれな独立型リビング (ライブラリー、茶色い壁、カーペット敷き、標準型暖炉、石材の暖炉まわり、内蔵型テレビ、茶色い床、格子天井、壁紙) の写真
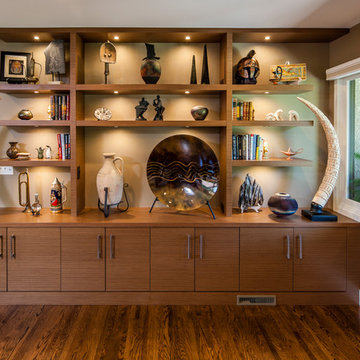
The bookcases in this room needed to be the same size as the bookcase in my previous home. I love decorating for Christmas and I have hundreds of Santa’s and a large village. My husband made Styrofoam scenes for each shelf, which made setting up the houses and lighting so much easier. I wanted to replicate the bookshelves so he didn’t need to remake the entire scene, but again I didn’t want the same look-more contemporary. The design ended up with floating shelves of walnut wood. Each shelf has its own outlet and puck light to a switch (a lesson learned about how to get everything plugged in without cords between the shelves.) Below with cabinets for storage.
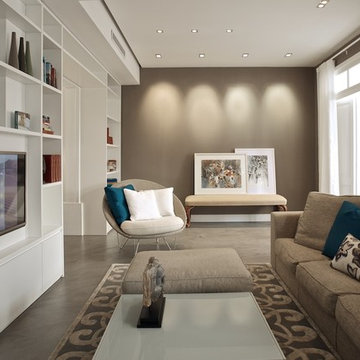
camilleriparismode projects and design team were approached by the young owners of a 1920s sliema townhouse who wished to transform the un-converted property into their new family home.
the design team created a new set of plans which involved demolishing a dividing wall between the 2 front rooms, resulting in a larger living area and family room enjoying natural light through 2 maltese balconies.
the juxtaposition of old and new, traditional and modern, rough and smooth is the design element that links all the areas of the house. the seamless micro cement floor in a warm taupe/concrete hue, connects the living room with the kitchen and the dining room, contrasting with the classic decor elements throughout the rest of the space that recall the architectural features of the house.
this beautiful property enjoys another 2 bedrooms for the couple’s children, as well as a roof garden for entertaining family and friends. the house’s classic townhouse feel together with camilleriparismode projects and design team’s careful maximisation of the internal spaces, have truly made it the perfect family home.
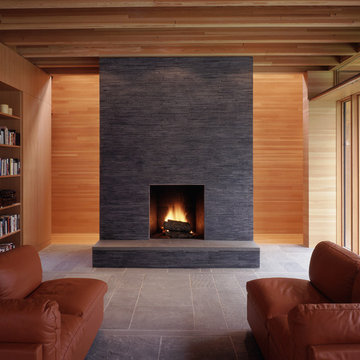
Type-Variant is an award winning home from multi-award winning Minneapolis architect Vincent James, built by Yerigan Construction around 1996. The popular assumption is that it is a shipping container home, but it is actually wood-framed, copper clad volumes, all varying in size, proportion, and natural light. This house includes interior and exterior stairs, ramps, and bridges for travel throughout.
Check out its book on Amazon: Type/Variant House: Vincent James
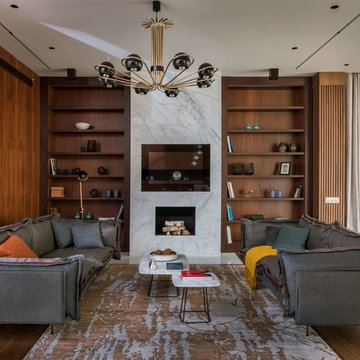
Михаил Степанов
モスクワにある高級な広いコンテンポラリースタイルのおしゃれな独立型リビング (壁掛け型テレビ、ライブラリー、茶色い壁、無垢フローリング、標準型暖炉、石材の暖炉まわり、茶色い床) の写真
モスクワにある高級な広いコンテンポラリースタイルのおしゃれな独立型リビング (壁掛け型テレビ、ライブラリー、茶色い壁、無垢フローリング、標準型暖炉、石材の暖炉まわり、茶色い床) の写真
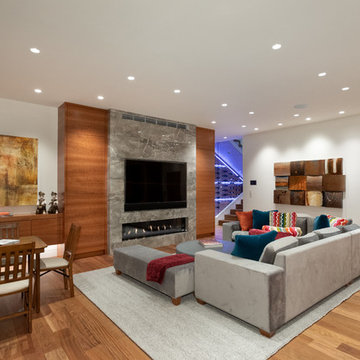
These wall panels were extremely hard to build/install due to their massive size
バンクーバーにあるラグジュアリーな巨大なコンテンポラリースタイルのおしゃれな独立型リビング (ライブラリー、横長型暖炉、石材の暖炉まわり、埋込式メディアウォール、ベージュの床、茶色い壁、淡色無垢フローリング) の写真
バンクーバーにあるラグジュアリーな巨大なコンテンポラリースタイルのおしゃれな独立型リビング (ライブラリー、横長型暖炉、石材の暖炉まわり、埋込式メディアウォール、ベージュの床、茶色い壁、淡色無垢フローリング) の写真
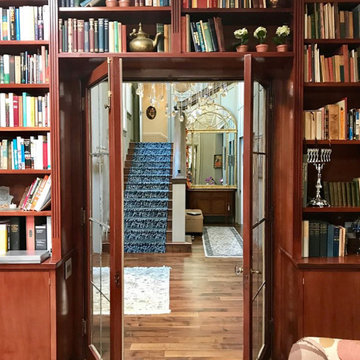
30 Years of Construction Experience in the Bay Area | Best of Houzz!
We are a passionate, family owned/operated local business in the Bay Area, California. At Lavan Construction, we create a fresh and fit environment with over 30 years of experience in building and construction in both domestic and international markets. We have a unique blend of leadership combining expertise in construction contracting and management experience from Fortune 500 companies. We commit to deliver you a world class experience within your budget and timeline while maintaining trust and transparency. At Lavan Construction, we believe relationships are the main component of any successful business and we stand by our motto: “Trust is the foundation we build on.”
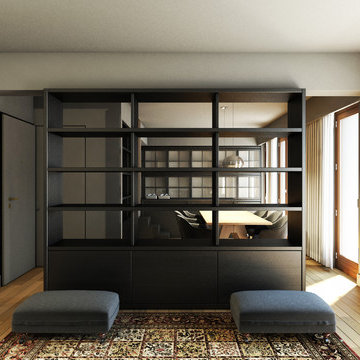
Mobile di separazione bifacciale, separazione da tra soggiorno e pranzo
ミラノにある低価格の小さなコンテンポラリースタイルのおしゃれなLDK (ライブラリー、茶色い壁、無垢フローリング、内蔵型テレビ) の写真
ミラノにある低価格の小さなコンテンポラリースタイルのおしゃれなLDK (ライブラリー、茶色い壁、無垢フローリング、内蔵型テレビ) の写真
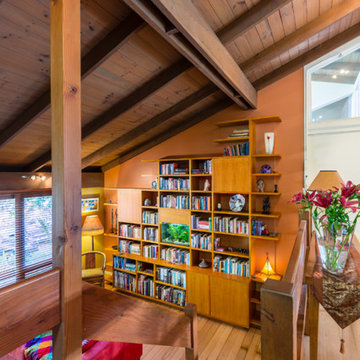
Stepped shelving unit designed to complement and utilise sloping roof. Floating shelves to sides, adjustable shelves throughout central section. Asymmetric cupboards create a visual point of interest and a space to hide some storage items. Lift up door and hidden cable management for central fish tank, allowing for any maintenance to fish.
Size: 3.6m wide x 2.1m (left) 3.3m (right) high x 0.6m deep
Materials: Shelved and cupboards in Victorian ash veneer stained Wattyl golden oak. Back panel painted Taubmans brown clay with low sheen finish to match wall.
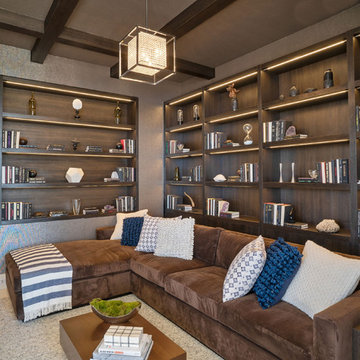
ロサンゼルスにあるラグジュアリーな広いコンテンポラリースタイルのおしゃれな独立型リビング (ライブラリー、茶色い壁、ライムストーンの床、横長型暖炉、石材の暖炉まわり、壁掛け型テレビ、白い床) の写真
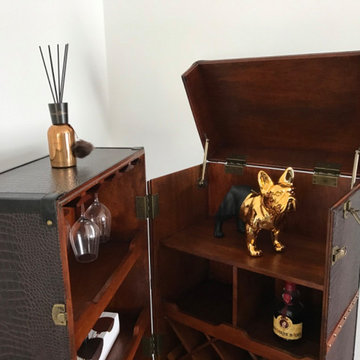
Lebensraum für einen anspruchsvollen Bauherren
Bei dem Projekt Villa D handelt es sich um eine innenarchitektonische Umgestaltung des Bade- und Herrenzimmers eines dreistöckigen, lichtdurchfluteten Neubauhauses in der Nähe von Melk, Niederösterreich.
Besonderen Wert wurde bei diesem Projekt darauf gesetzt, die das Gebäude umgebende Natur miteinzubeziehen.
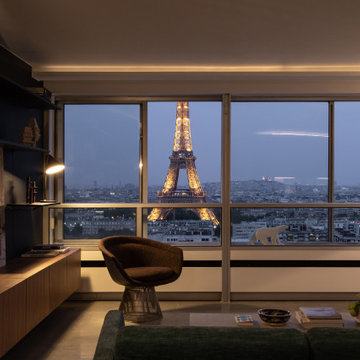
Rénovation d'un appartement - 106m²
パリにある高級な広いコンテンポラリースタイルのおしゃれなLDK (ライブラリー、茶色い壁、セラミックタイルの床、暖炉なし、グレーの床、折り上げ天井、板張り壁) の写真
パリにある高級な広いコンテンポラリースタイルのおしゃれなLDK (ライブラリー、茶色い壁、セラミックタイルの床、暖炉なし、グレーの床、折り上げ天井、板張り壁) の写真
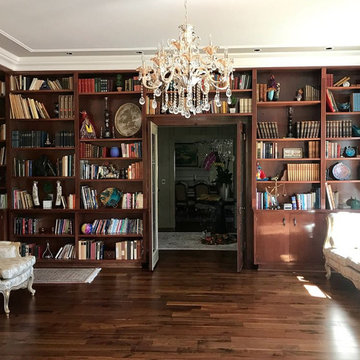
30 Years of Construction Experience in the Bay Area | Best of Houzz!
We are a passionate, family owned/operated local business in the Bay Area, California. At Lavan Construction, we create a fresh and fit environment with over 30 years of experience in building and construction in both domestic and international markets. We have a unique blend of leadership combining expertise in construction contracting and management experience from Fortune 500 companies. We commit to deliver you a world class experience within your budget and timeline while maintaining trust and transparency. At Lavan Construction, we believe relationships are the main component of any successful business and we stand by our motto: “Trust is the foundation we build on.”
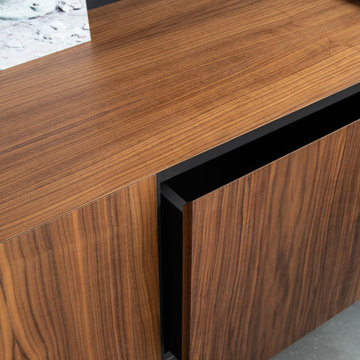
Rénovation d'un appartement - 106m²
パリにある高級な広いコンテンポラリースタイルのおしゃれなLDK (ライブラリー、茶色い壁、セラミックタイルの床、暖炉なし、グレーの床、折り上げ天井、板張り壁) の写真
パリにある高級な広いコンテンポラリースタイルのおしゃれなLDK (ライブラリー、茶色い壁、セラミックタイルの床、暖炉なし、グレーの床、折り上げ天井、板張り壁) の写真
ブラウンのコンテンポラリースタイルのリビング (ライブラリー、茶色い壁) の写真
1
