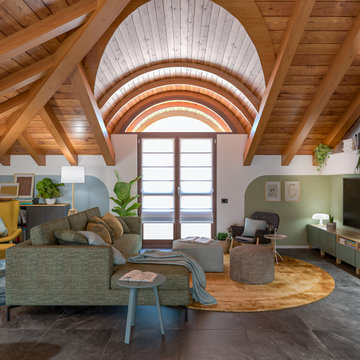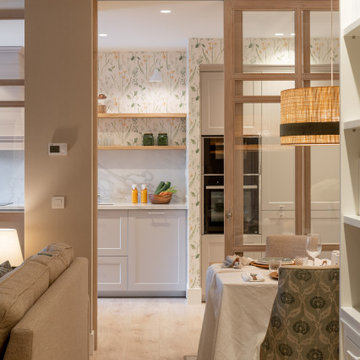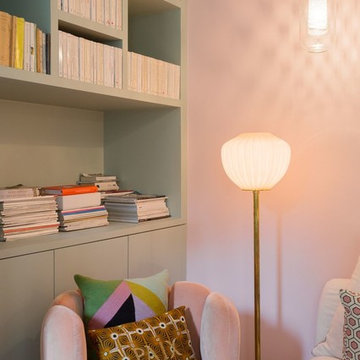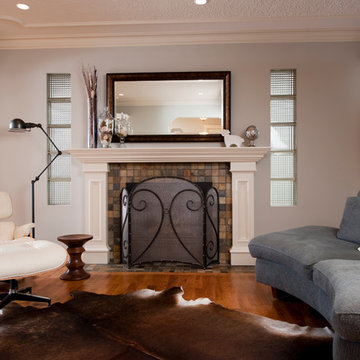ブラウンのコンテンポラリースタイルのリビング (ライブラリー、ミュージックルーム、グレーの壁、マルチカラーの壁) の写真
絞り込み:
資材コスト
並び替え:今日の人気順
写真 1〜20 枚目(全 331 枚)

ロンドンにあるお手頃価格の中くらいなコンテンポラリースタイルのおしゃれな独立型リビング (ミュージックルーム、グレーの壁、淡色無垢フローリング、標準型暖炉、金属の暖炉まわり) の写真
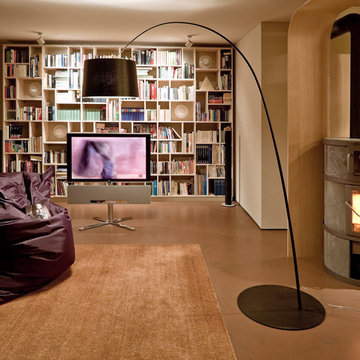
Innenarchitektur + Fotografie Achim Venzke
ケルンにある広いコンテンポラリースタイルのおしゃれなLDK (ライブラリー、グレーの壁、薪ストーブ、金属の暖炉まわり、据え置き型テレビ) の写真
ケルンにある広いコンテンポラリースタイルのおしゃれなLDK (ライブラリー、グレーの壁、薪ストーブ、金属の暖炉まわり、据え置き型テレビ) の写真
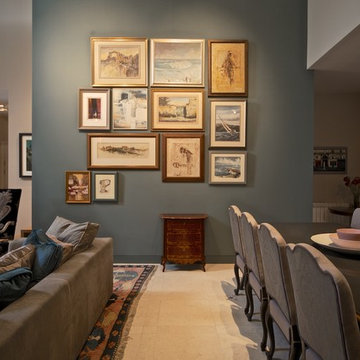
camilleriparismode projects and design team were approached to rethink a previously unused double height room in a wonderful villa. the lower part of the room was planned as a sitting and dining area, the sub level above as a tv den and games room. as the occupants enjoy their time together as a family, as well as their shared love of books, a floor-to-ceiling library was an ideal way of using and linking the large volume. the large library covers one wall of the room spilling into the den area above. it is given a sense of movement by the differing sizes of the verticals and shelves, broken up by randomly placed closed cupboards. the floating marble fireplace at the base of the library unit helps achieve a feeling of lightness despite it being a complex structure, while offering a cosy atmosphere to the family area below. the split-level den is reached via a solid oak staircase, below which is a custom made wine room. the staircase is concealed from the dining area by a high wall, painted in a bold colour on which a collection of paintings is displayed.
photos by: brian grech
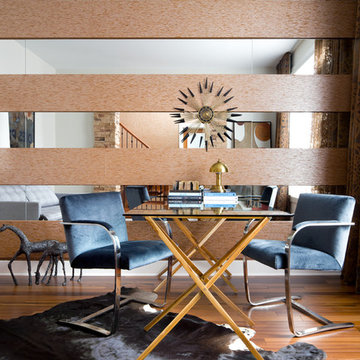
Brandon Barre
トロントにある小さなコンテンポラリースタイルのおしゃれなリビング (ライブラリー、マルチカラーの壁、無垢フローリング、暖炉なし、アクセントウォール) の写真
トロントにある小さなコンテンポラリースタイルのおしゃれなリビング (ライブラリー、マルチカラーの壁、無垢フローリング、暖炉なし、アクセントウォール) の写真
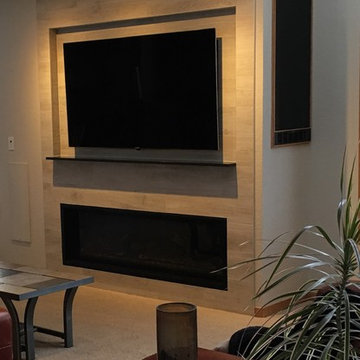
A completely remodeled and updated living room/ media room.
Includes a new linear fireplace, ultra hi-def TV, LED highlights, tile fireplace surround, and new in-ceiling 5.2 speaker system.
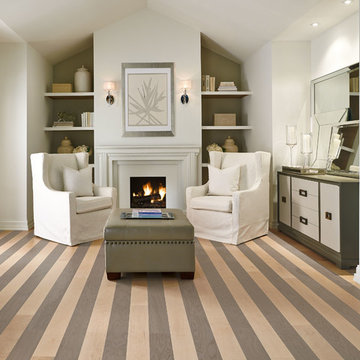
フェニックスにある小さなコンテンポラリースタイルのおしゃれな独立型リビング (ライブラリー、グレーの壁、淡色無垢フローリング、標準型暖炉、漆喰の暖炉まわり) の写真

This rural contemporary home was designed for a couple with two grown children not living with them. The couple wanted a clean contemporary plan with attention to nice materials and practical for their relaxing lifestyle with them, their visiting children and large dog. The designer was involved in the process from the beginning by drawing the house plans. The couple had some requests to fit their lifestyle.
Central location for the former music teacher's grand piano
Tall windows to take advantage of the views
Bioethanol ventless fireplace feature instead of traditional fireplace
Casual kitchen island seating instead of dining table
Vinyl plank floors throughout add warmth and are pet friendly

This cozy gathering space in the heart of Davis, CA takes cues from traditional millwork concepts done in a contemporary way.
Accented with light taupe, the grid panel design on the walls adds dimension to the otherwise flat surfaces. A brighter white above celebrates the room’s high ceilings, offering a sense of expanded vertical space and deeper relaxation.
Along the adjacent wall, bench seating wraps around to the front entry, where drawers provide shoe-storage by the front door. A built-in bookcase complements the overall design. A sectional with chaise hides a sleeper sofa. Multiple tables of different sizes and shapes support a variety of activities, whether catching up over coffee, playing a game of chess, or simply enjoying a good book by the fire. Custom drapery wraps around the room, and the curtains between the living room and dining room can be closed for privacy. Petite framed arm-chairs visually divide the living room from the dining room.
In the dining room, a similar arch can be found to the one in the kitchen. A built-in buffet and china cabinet have been finished in a combination of walnut and anegre woods, enriching the space with earthly color. Inspired by the client’s artwork, vibrant hues of teal, emerald, and cobalt were selected for the accessories, uniting the entire gathering space.
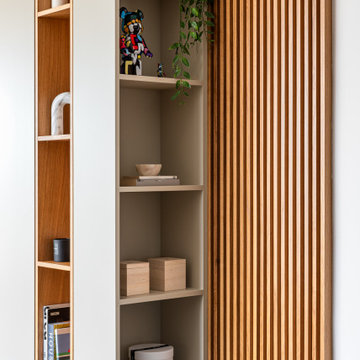
Detail of the bespoke millwork designed to connect the entry with the dining-living space.
ニューヨークにある広いコンテンポラリースタイルのおしゃれなLDK (ライブラリー、グレーの壁、無垢フローリング、埋込式メディアウォール、茶色い床) の写真
ニューヨークにある広いコンテンポラリースタイルのおしゃれなLDK (ライブラリー、グレーの壁、無垢フローリング、埋込式メディアウォール、茶色い床) の写真
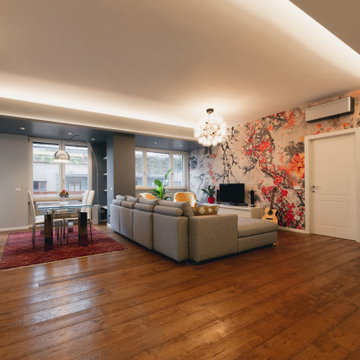
Vista dall'ingresso con in primo piano il divano. Di notevole impatto la carta da parati di Inkiostro Bianco e il lampadario Taraxacum di Flos.
Foto di Simone Marulli
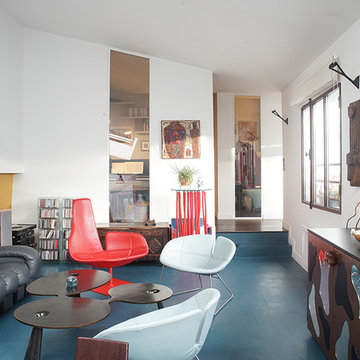
ph. Philippe Harden
パリにあるコンテンポラリースタイルのおしゃれなLDK (ライブラリー、マルチカラーの壁、青い床、黒いソファ) の写真
パリにあるコンテンポラリースタイルのおしゃれなLDK (ライブラリー、マルチカラーの壁、青い床、黒いソファ) の写真
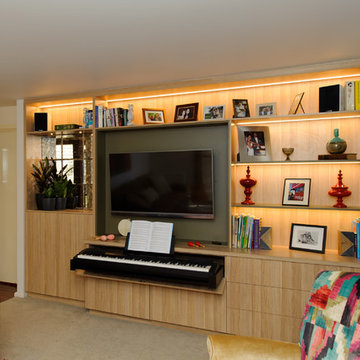
Abe Bastoli
シドニーにあるお手頃価格の中くらいなコンテンポラリースタイルのおしゃれなLDK (ミュージックルーム、グレーの壁、カーペット敷き、標準型暖炉、コンクリートの暖炉まわり、埋込式メディアウォール、ベージュの床) の写真
シドニーにあるお手頃価格の中くらいなコンテンポラリースタイルのおしゃれなLDK (ミュージックルーム、グレーの壁、カーペット敷き、標準型暖炉、コンクリートの暖炉まわり、埋込式メディアウォール、ベージュの床) の写真

Casa AL
Ristrutturazione completa con ampliamento di 110 mq
ミラノにある高級な中くらいなコンテンポラリースタイルのおしゃれなリビングロフト (ライブラリー、グレーの壁、磁器タイルの床、標準型暖炉、木材の暖炉まわり、壁掛け型テレビ、グレーの床、表し梁、壁紙、グレーの天井) の写真
ミラノにある高級な中くらいなコンテンポラリースタイルのおしゃれなリビングロフト (ライブラリー、グレーの壁、磁器タイルの床、標準型暖炉、木材の暖炉まわり、壁掛け型テレビ、グレーの床、表し梁、壁紙、グレーの天井) の写真
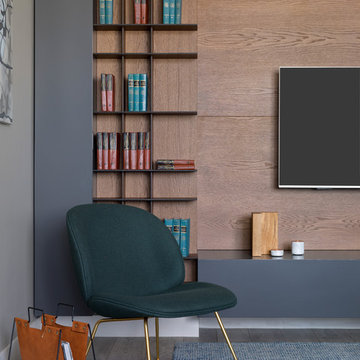
Квартира в жилом комплексе «Рублевские огни» на Западе Москвы была выбрана во многом из-за красивых видов, которые открываются с 22 этажа. Она стала подарком родителей для сына-студента — первым отдельным жильем молодого человека, началом самостоятельной жизни.
Архитектор: Тимур Шарипов
Подбор мебели: Ольга Истомина
Светодизайнер: Сергей Назаров
Фото: Сергей Красюк
Этот проект был опубликован на интернет-портале Интерьер + Дизайн
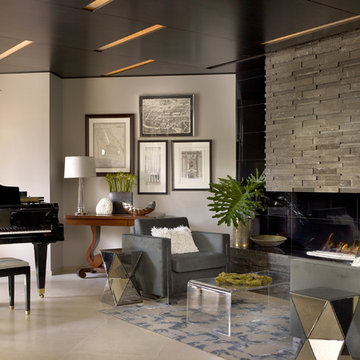
Residential Addition by Charles Vincent George Architects
Interior Design by Aimee Wertepny
Photographs by Tony Soluri
シカゴにあるコンテンポラリースタイルのおしゃれなLDK (ミュージックルーム、グレーの壁、横長型暖炉、石材の暖炉まわり) の写真
シカゴにあるコンテンポラリースタイルのおしゃれなLDK (ミュージックルーム、グレーの壁、横長型暖炉、石材の暖炉まわり) の写真
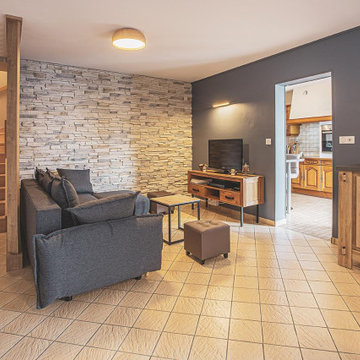
création d'un salon contemporain et chaleureux
他の地域にあるお手頃価格の中くらいなコンテンポラリースタイルのおしゃれなLDK (ライブラリー、グレーの壁、セラミックタイルの床、暖炉なし、据え置き型テレビ、ベージュの床) の写真
他の地域にあるお手頃価格の中くらいなコンテンポラリースタイルのおしゃれなLDK (ライブラリー、グレーの壁、セラミックタイルの床、暖炉なし、据え置き型テレビ、ベージュの床) の写真
ブラウンのコンテンポラリースタイルのリビング (ライブラリー、ミュージックルーム、グレーの壁、マルチカラーの壁) の写真
1
