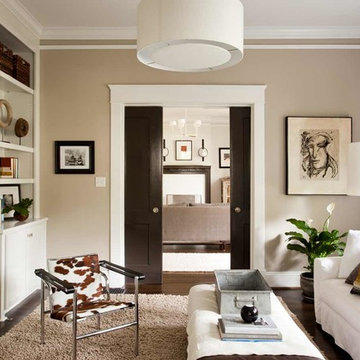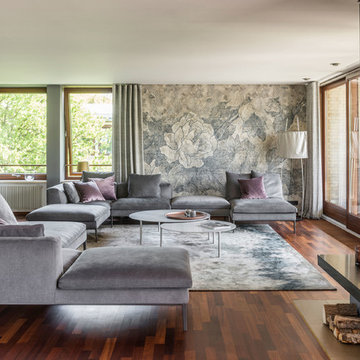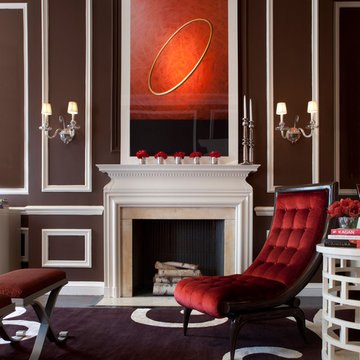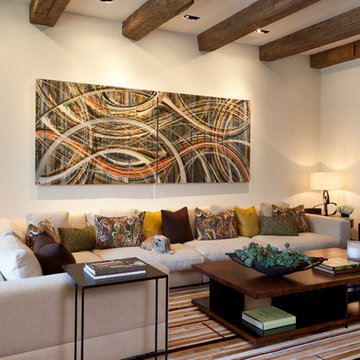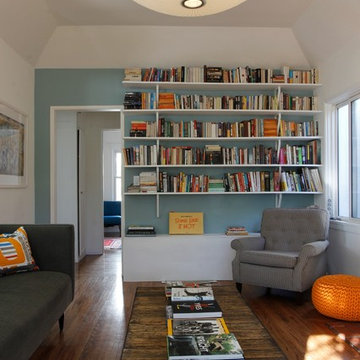ブラウンのコンテンポラリースタイルの独立型リビング (濃色無垢フローリング、ラミネートの床) の写真
絞り込み:
資材コスト
並び替え:今日の人気順
写真 1〜20 枚目(全 730 枚)

Living room with paneling on all walls, coffered ceiling, Oly pendant, built-in book cases, bay window, calacatta slab fireplace surround and hearth, 2-way fireplace with wall sconces shared between the family and living room.
Photographer Frank Paul Perez
Decoration Nancy Evars, Evars + Anderson Interior Design
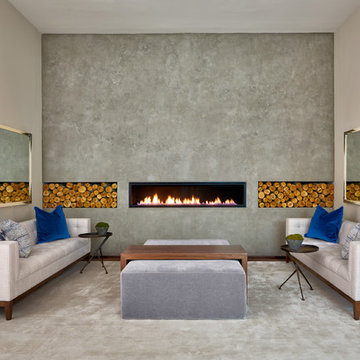
シャーロットにある中くらいなコンテンポラリースタイルのおしゃれなリビング (グレーの壁、濃色無垢フローリング、横長型暖炉、コンクリートの暖炉まわり、テレビなし) の写真

Modern living room with striking furniture, black walls and floor, and garden access. Photo by Jonathan Little Photography.
ハンプシャーにある広いコンテンポラリースタイルのおしゃれなリビング (黒い壁、濃色無垢フローリング、標準型暖炉、石材の暖炉まわり、テレビなし、黒い床、グレーと黒) の写真
ハンプシャーにある広いコンテンポラリースタイルのおしゃれなリビング (黒い壁、濃色無垢フローリング、標準型暖炉、石材の暖炉まわり、テレビなし、黒い床、グレーと黒) の写真

Our Carmel design-build studio was tasked with organizing our client’s basement and main floor to improve functionality and create spaces for entertaining.
In the basement, the goal was to include a simple dry bar, theater area, mingling or lounge area, playroom, and gym space with the vibe of a swanky lounge with a moody color scheme. In the large theater area, a U-shaped sectional with a sofa table and bar stools with a deep blue, gold, white, and wood theme create a sophisticated appeal. The addition of a perpendicular wall for the new bar created a nook for a long banquette. With a couple of elegant cocktail tables and chairs, it demarcates the lounge area. Sliding metal doors, chunky picture ledges, architectural accent walls, and artsy wall sconces add a pop of fun.
On the main floor, a unique feature fireplace creates architectural interest. The traditional painted surround was removed, and dark large format tile was added to the entire chase, as well as rustic iron brackets and wood mantel. The moldings behind the TV console create a dramatic dimensional feature, and a built-in bench along the back window adds extra seating and offers storage space to tuck away the toys. In the office, a beautiful feature wall was installed to balance the built-ins on the other side. The powder room also received a fun facelift, giving it character and glitz.
---
Project completed by Wendy Langston's Everything Home interior design firm, which serves Carmel, Zionsville, Fishers, Westfield, Noblesville, and Indianapolis.
For more about Everything Home, see here: https://everythinghomedesigns.com/
To learn more about this project, see here:
https://everythinghomedesigns.com/portfolio/carmel-indiana-posh-home-remodel
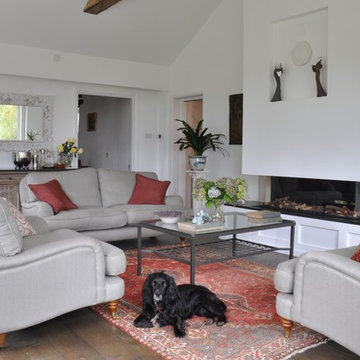
サリーにあるお手頃価格の中くらいなコンテンポラリースタイルのおしゃれな独立型リビング (白い壁、濃色無垢フローリング、茶色い床、横長型暖炉、ペルシャ絨毯) の写真
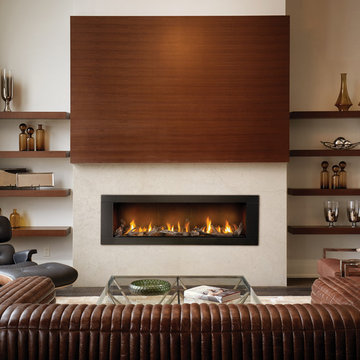
高級な中くらいなコンテンポラリースタイルのおしゃれな独立型リビング (白い壁、濃色無垢フローリング、横長型暖炉、タイルの暖炉まわり、テレビなし、ベージュの床) の写真
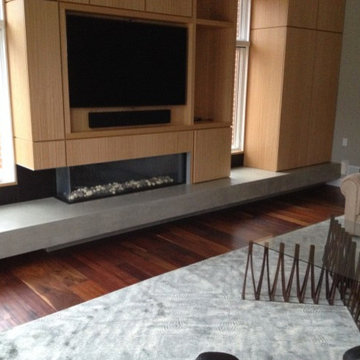
フィラデルフィアにある高級な広いコンテンポラリースタイルのおしゃれな独立型リビング (ベージュの壁、横長型暖炉、木材の暖炉まわり、埋込式メディアウォール、茶色い床、濃色無垢フローリング) の写真
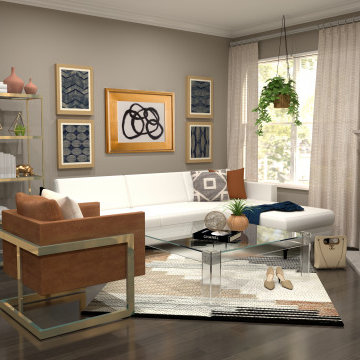
This contemporary condo was designed for a stylish client who loves bohemian, glamour, and all things fashion.
お手頃価格の小さなコンテンポラリースタイルのおしゃれな独立型リビング (ベージュの壁、濃色無垢フローリング、コーナー設置型暖炉、石材の暖炉まわり、茶色い床) の写真
お手頃価格の小さなコンテンポラリースタイルのおしゃれな独立型リビング (ベージュの壁、濃色無垢フローリング、コーナー設置型暖炉、石材の暖炉まわり、茶色い床) の写真
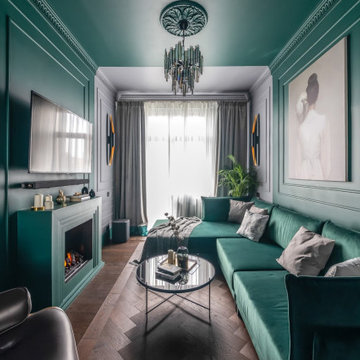
В комнате удачно замиксовались буржуазная роскошь ар-деко и наследие сталинского ампира. На стенах панели-буазери и каминный портал, на полу – строгая английская елочка оттенка молочного шоколада.
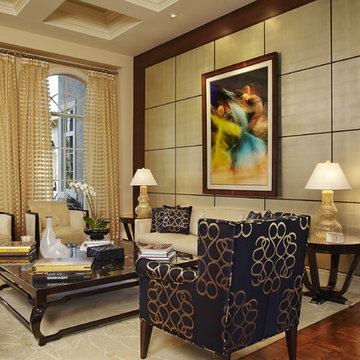
Great Room
Photography by Brantley Photography
マイアミにある高級な広いコンテンポラリースタイルのおしゃれなリビング (ベージュの壁、濃色無垢フローリング、暖炉なし) の写真
マイアミにある高級な広いコンテンポラリースタイルのおしゃれなリビング (ベージュの壁、濃色無垢フローリング、暖炉なし) の写真
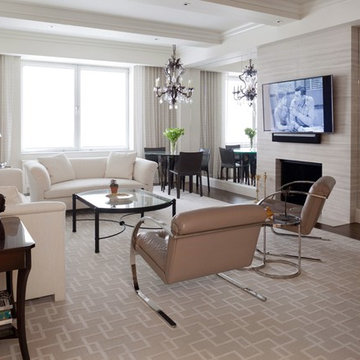
Francine Fleischer
ニューヨークにあるラグジュアリーな広いコンテンポラリースタイルのおしゃれな独立型リビング (白い壁、濃色無垢フローリング、標準型暖炉、石材の暖炉まわり、壁掛け型テレビ) の写真
ニューヨークにあるラグジュアリーな広いコンテンポラリースタイルのおしゃれな独立型リビング (白い壁、濃色無垢フローリング、標準型暖炉、石材の暖炉まわり、壁掛け型テレビ) の写真
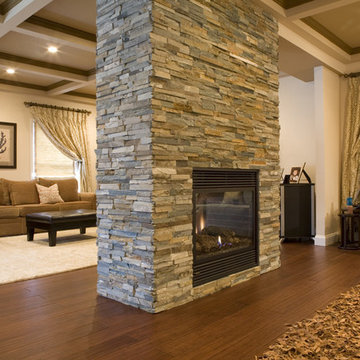
Open Floorplan: Family room & Living Room
Window treatments can pull a room together, as seen in this beautiful open floorplan. Six separate windows that were quite far apart, had made the rooms seem disconnected, before we went to work.
This window treatment style accented each window while adding texture and interest with the use of beautiful complementary fabrics that played off of the ceiling geometry. Roman blinds provided privacy, functionality and warmth.
"Denise helped us finish a family/living room. Her suggestions and follow-through took the two rooms to a new level. Her taste is impeccable but she also really listened to us regarding our needs and style preferences. We couldn't be happier with the end result." - Robin A.
Photography By Nick Daunys
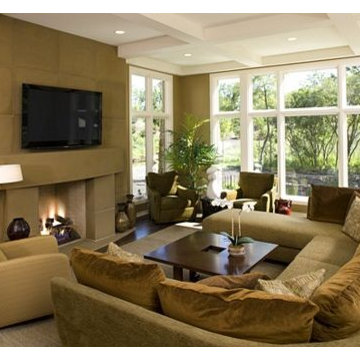
http://pickellbuilders.com. Photos by Linda Oyama Bryan
Family Room with Cofferred Ceiling, 2 1/4" white oak hardwood flooring, and cast stone fireplace.
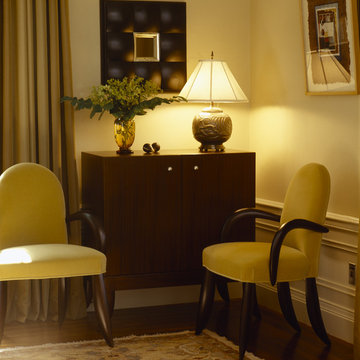
This sitting area is in the opposite corner from the fireplace and features a pair a chairs, a console and mirror by Wendell Castle. The lamp is an original Art Deco piece and the artwork on the right is by a contemporary artist who taught at one of our universities.

Our Carmel design-build studio was tasked with organizing our client’s basement and main floor to improve functionality and create spaces for entertaining.
In the basement, the goal was to include a simple dry bar, theater area, mingling or lounge area, playroom, and gym space with the vibe of a swanky lounge with a moody color scheme. In the large theater area, a U-shaped sectional with a sofa table and bar stools with a deep blue, gold, white, and wood theme create a sophisticated appeal. The addition of a perpendicular wall for the new bar created a nook for a long banquette. With a couple of elegant cocktail tables and chairs, it demarcates the lounge area. Sliding metal doors, chunky picture ledges, architectural accent walls, and artsy wall sconces add a pop of fun.
On the main floor, a unique feature fireplace creates architectural interest. The traditional painted surround was removed, and dark large format tile was added to the entire chase, as well as rustic iron brackets and wood mantel. The moldings behind the TV console create a dramatic dimensional feature, and a built-in bench along the back window adds extra seating and offers storage space to tuck away the toys. In the office, a beautiful feature wall was installed to balance the built-ins on the other side. The powder room also received a fun facelift, giving it character and glitz.
---
Project completed by Wendy Langston's Everything Home interior design firm, which serves Carmel, Zionsville, Fishers, Westfield, Noblesville, and Indianapolis.
For more about Everything Home, see here: https://everythinghomedesigns.com/
To learn more about this project, see here:
https://everythinghomedesigns.com/portfolio/carmel-indiana-posh-home-remodel
ブラウンのコンテンポラリースタイルの独立型リビング (濃色無垢フローリング、ラミネートの床) の写真
1
