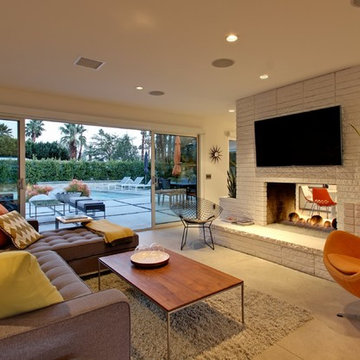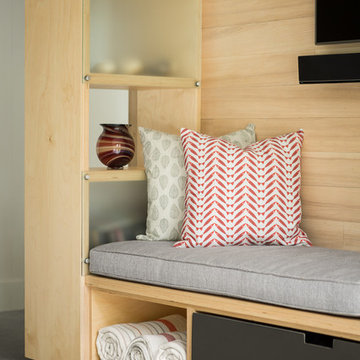ブラウンのコンテンポラリースタイルのリビング (コンクリートの床、ライムストーンの床、白い壁) の写真
絞り込み:
資材コスト
並び替え:今日の人気順
写真 1〜20 枚目(全 444 枚)
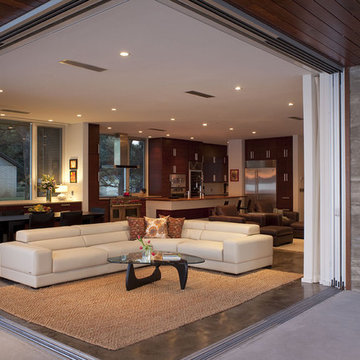
オースティンにある広いコンテンポラリースタイルのおしゃれなLDK (コンクリートの床、白い壁、標準型暖炉、コンクリートの暖炉まわり、壁掛け型テレビ) の写真
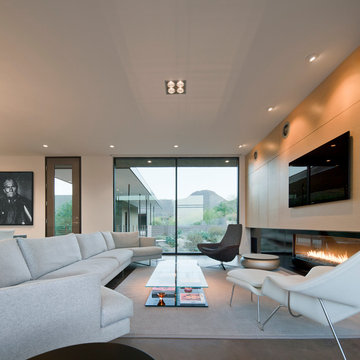
Photo by: Bill Timmerman, Architect : Ibarra Rosano Design Architects, Builder: Process Designs
フェニックスにある広いコンテンポラリースタイルのおしゃれなLDK (白い壁、横長型暖炉、壁掛け型テレビ、コンクリートの床、金属の暖炉まわり、グレーの床) の写真
フェニックスにある広いコンテンポラリースタイルのおしゃれなLDK (白い壁、横長型暖炉、壁掛け型テレビ、コンクリートの床、金属の暖炉まわり、グレーの床) の写真

Looking down from the mid-level entry, into the living room, the view and a little of the dining room. The dominant theme is the overwhelming strength of the steel beam work. The holes add a sense of whimsy, like aircraft hanger or art deco styling. The ceiling is lit by led strips on top of the steel beam grid.
Photos by Dominque Verdier

Christine Besson
パリにある高級な広いコンテンポラリースタイルのおしゃれな独立型リビング (白い壁、コンクリートの床、暖炉なし、テレビなし) の写真
パリにある高級な広いコンテンポラリースタイルのおしゃれな独立型リビング (白い壁、コンクリートの床、暖炉なし、テレビなし) の写真
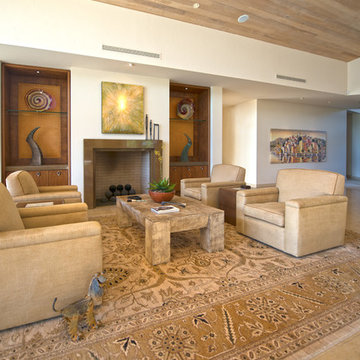
nicholas lawrence design
他の地域にあるラグジュアリーな広いコンテンポラリースタイルのおしゃれなリビングロフト (白い壁、ライムストーンの床、標準型暖炉、石材の暖炉まわり) の写真
他の地域にあるラグジュアリーな広いコンテンポラリースタイルのおしゃれなリビングロフト (白い壁、ライムストーンの床、標準型暖炉、石材の暖炉まわり) の写真

Existing garage converted into an Accessory Dwelling Unit (ADU). The former garage now holds a 400 Sq.Ft. studio apartment that features a full kitchen and bathroom. The kitchen includes built in appliances a washer and dryer alcove.
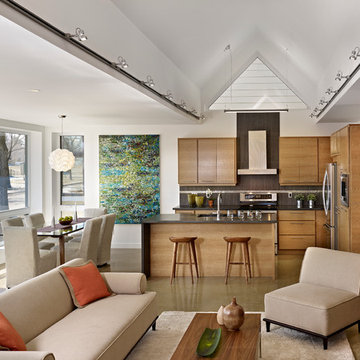
Effect Home Builders Ltd.
Awards Received for this Project:
National Green Home Award from Canadian Home Builders Association
Provincial Green Home Award from Canadian Home Builders Association - Alberta
Sustainable Award from Alberta Chapter of American Concrete Institute Awards of Excellence in Concrete
Best Infill Project from the Green Home of the Year Awards
Alberta Emerald Awards Finalist
Tomato Kitchen Design Award - Runner Up

The living room has walnut built-in cabinets housing home theater equipment over a border of black river rock which turns into a black granite plinth under the fireplace which is rimmed with luminescent tile.
Photo Credit: John Sutton Photography
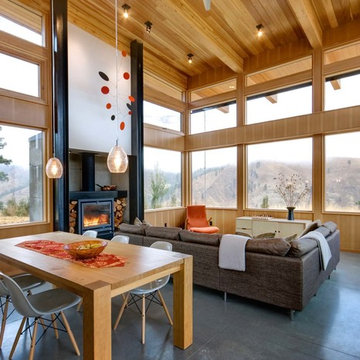
Steve Keating
シアトルにあるコンテンポラリースタイルのおしゃれなLDK (白い壁、コンクリートの床、薪ストーブ、コンクリートの暖炉まわり、グレーの床) の写真
シアトルにあるコンテンポラリースタイルのおしゃれなLDK (白い壁、コンクリートの床、薪ストーブ、コンクリートの暖炉まわり、グレーの床) の写真
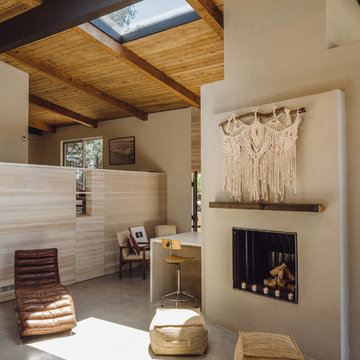
Paul Schefz
ロサンゼルスにある低価格の中くらいなコンテンポラリースタイルのおしゃれなLDK (白い壁、コンクリートの床、標準型暖炉、漆喰の暖炉まわり、テレビなし、グレーの床) の写真
ロサンゼルスにある低価格の中くらいなコンテンポラリースタイルのおしゃれなLDK (白い壁、コンクリートの床、標準型暖炉、漆喰の暖炉まわり、テレビなし、グレーの床) の写真
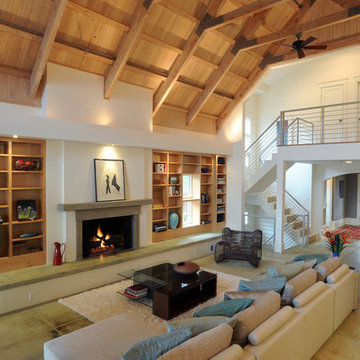
Expansive cathedral-ceilinged great room in this contemporary Cleveland Park home. Photo credit: Michael K. Wilkinson for bossy color
ワシントンD.C.にある巨大なコンテンポラリースタイルのおしゃれなLDK (コンクリートの暖炉まわり、コンクリートの床、標準型暖炉、白い壁、テレビなし) の写真
ワシントンD.C.にある巨大なコンテンポラリースタイルのおしゃれなLDK (コンクリートの暖炉まわり、コンクリートの床、標準型暖炉、白い壁、テレビなし) の写真

Open great room with a large motorized door opening the space to the outdoor patio and pool area / Builder - Platinum Custom Homes / Photo by ©Thompson Photographic.com 2018 / Tate Studio Architects

The living room is designed with sloping ceilings up to about 14' tall. The large windows connect the living spaces with the outdoors, allowing for sweeping views of Lake Washington. The north wall of the living room is designed with the fireplace as the focal point.
Design: H2D Architecture + Design
www.h2darchitects.com
#kirklandarchitect
#greenhome
#builtgreenkirkland
#sustainablehome

Paul Dyer Photography
While we appreciate your love for our work, and interest in our projects, we are unable to answer every question about details in our photos. Please send us a private message if you are interested in our architectural services on your next project.
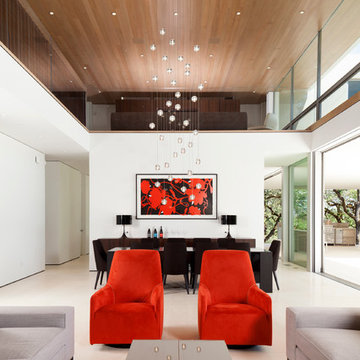
Russell Abraham Photography
サンフランシスコにあるコンテンポラリースタイルのおしゃれな応接間 (白い壁、ライムストーンの床) の写真
サンフランシスコにあるコンテンポラリースタイルのおしゃれな応接間 (白い壁、ライムストーンの床) の写真
ブラウンのコンテンポラリースタイルのリビング (コンクリートの床、ライムストーンの床、白い壁) の写真
1


