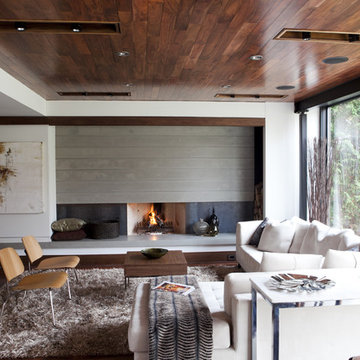ブラウンのコンテンポラリースタイルのリビング (標準型暖炉、全タイプの暖炉まわり、金属の暖炉まわり) の写真
絞り込み:
資材コスト
並び替え:今日の人気順
写真 1〜20 枚目(全 438 枚)

This classic contemporary Living room is brimming with simple elegant details, one of which being the use of modern open shelving. We've decorated these shelves with muted sculptural forms in order to juxtapose the sharp lines of the fireplace stone mantle. Incorporating open shelving into a design allows you to add visual interest with the use of decor items to personalize any space!

シドニーにある小さなコンテンポラリースタイルのおしゃれなLDK (白い壁、淡色無垢フローリング、標準型暖炉、金属の暖炉まわり、埋込式メディアウォール、ライブラリー) の写真
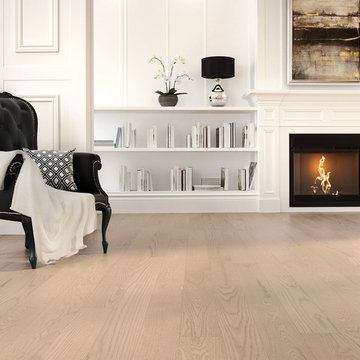
This classic living room features Lauzon's Absolut, a stunning Wire Brushed Red Oak hardwood floor.
This floor is also designed to enhance your wellbeing in a unique way with our air-purifying Pure Genius technology. This unique technology has demonstrated its ability to improve indoor air quality by up to 85%.
Absolut, Authentik, Red Oak, Wire Brushed

The client brief was to create a cosy and atmospheric space, fit for evening entertaining, but bright enough to be enjoyed in the day. We achieved this by using a linen effect wallcovering which adds texture and interest.
The large chaise sofa has been upholstered in a dark herringbone weave wool for practical reasons and also provides a contrast against the wall colour. A gallery wall behind the sofa has been framed by two bronze Porta Romana wall lights which provide soft, ambient lighting, perfect for a relaxing evening.
The armchair and ottoman have been upholstered in the same fabric to tie the two seating zones together and a bespoke calacatta viola marble coffee table wraps around the ottoman, providing a flat surface for drinks.
To give the room a focal point, we built a chimney breast with a gas letterbox fire and created a recess for the large screen television. Bespoke fitted cabinets with fluted doors either side of the chimney provides ample storage for media equipment and the oak shelves, complete with LED lighting display a collection of decorative objects. In between the shelves we fitted beautifully patinated antique mirror to give the illusion of space.

This handsome living room space is rich with color and wood. The fireplace is detailed in blue suede and zinc that is carried around the room in trim. The same blue suede wraps the doors to one part of the cabinetry across the room, concealing the bar. Two small coffee tables of varied height and length share the same materials: wood and steel. Lush fabrics for upholstery and pillows were chosen. The oversized rug is woven of wool and silk with custom design hardly visible.
Photography by Norman Sizemore
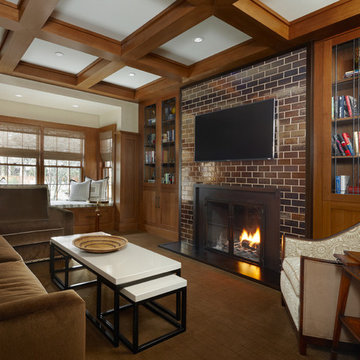
デトロイトにある高級な中くらいなコンテンポラリースタイルのおしゃれな独立型リビング (ライブラリー、ベージュの壁、無垢フローリング、標準型暖炉、金属の暖炉まわり、壁掛け型テレビ) の写真

ニューヨークにある高級な広いコンテンポラリースタイルのおしゃれなLDK (濃色無垢フローリング、標準型暖炉、埋込式メディアウォール、ミュージックルーム、白い壁、金属の暖炉まわり) の写真
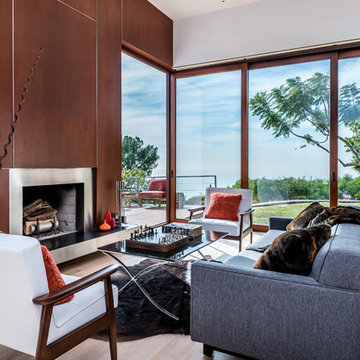
ロサンゼルスにあるコンテンポラリースタイルのおしゃれなリビング (茶色い壁、淡色無垢フローリング、標準型暖炉、金属の暖炉まわり、テレビなし) の写真
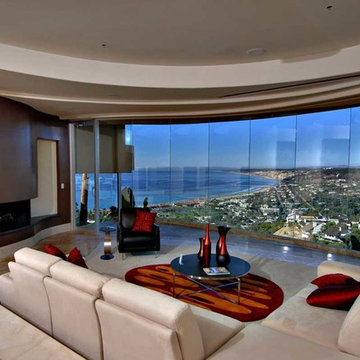
Living room with sweeping views of the ocean. Modern architecture and contemporary furnishings combine for an elegant yet understated room design.
サンディエゴにあるコンテンポラリースタイルのおしゃれなリビング (茶色い壁、大理石の床、標準型暖炉、金属の暖炉まわり) の写真
サンディエゴにあるコンテンポラリースタイルのおしゃれなリビング (茶色い壁、大理石の床、標準型暖炉、金属の暖炉まわり) の写真
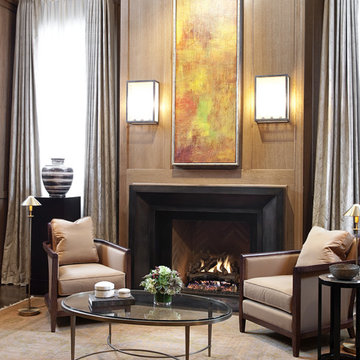
Oak Paneled Library by
Marshall Morgan Erb Design Inc.
シカゴにあるコンテンポラリースタイルのおしゃれなリビング (金属の暖炉まわり、標準型暖炉) の写真
シカゴにあるコンテンポラリースタイルのおしゃれなリビング (金属の暖炉まわり、標準型暖炉) の写真
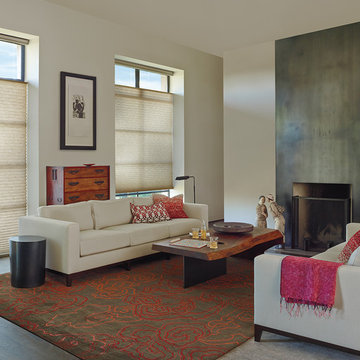
Hunter Douglas Top Down Bottom Up are a must when it comes to versatility and Function
デトロイトにある広いコンテンポラリースタイルのおしゃれなリビング (ベージュの壁、濃色無垢フローリング、標準型暖炉、金属の暖炉まわり) の写真
デトロイトにある広いコンテンポラリースタイルのおしゃれなリビング (ベージュの壁、濃色無垢フローリング、標準型暖炉、金属の暖炉まわり) の写真
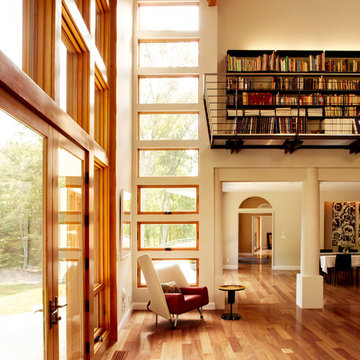
michael biondo, photographer
ニューヨークにある広いコンテンポラリースタイルのおしゃれなリビング (ベージュの壁、無垢フローリング、標準型暖炉、金属の暖炉まわり、テレビなし) の写真
ニューヨークにある広いコンテンポラリースタイルのおしゃれなリビング (ベージュの壁、無垢フローリング、標準型暖炉、金属の暖炉まわり、テレビなし) の写真
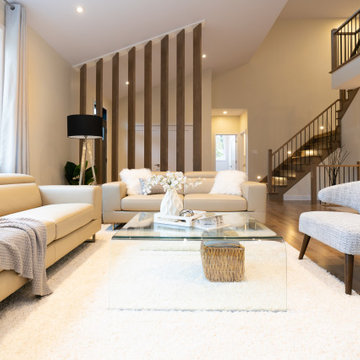
This gorgeous property just hit the market. I love the vaulted ceilings and original entranceway.
Rather than sell this home without furniture, we brought all the accessories and furniture in to help purchasers feel at home as they imagine their own furniture in the spaces. Generally, homes with open concepts are more difficult for buyers to separate the living areas if they do not see actual furniture in the space.
If you are thinking about selling your home, or you have just moved into a house and need help, give us a call if you live in the Montreal area. 514-222-5553
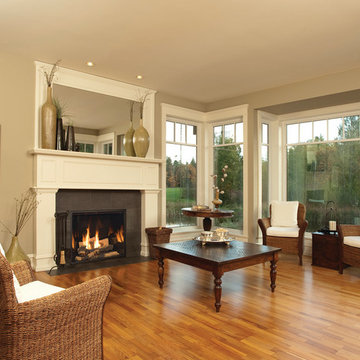
Town and Country
シアトルにあるお手頃価格の中くらいなコンテンポラリースタイルのおしゃれなリビング (ベージュの壁、無垢フローリング、標準型暖炉、金属の暖炉まわり、テレビなし) の写真
シアトルにあるお手頃価格の中くらいなコンテンポラリースタイルのおしゃれなリビング (ベージュの壁、無垢フローリング、標準型暖炉、金属の暖炉まわり、テレビなし) の写真

See https://blackandmilk.co.uk/interior-design-portfolio/ for more details.

ニューヨークにある高級な広いコンテンポラリースタイルのおしゃれなLDK (ミュージックルーム、白い壁、コンクリートの床、標準型暖炉、金属の暖炉まわり、テレビなし、ベージュの床) の写真
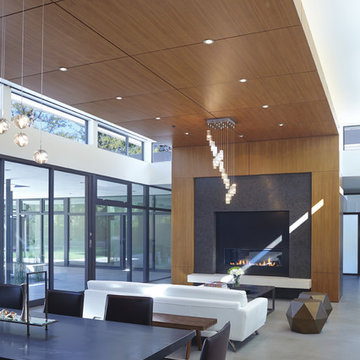
Atherton has many large substantial homes - our clients purchased an existing home on a one acre flag-shaped lot and asked us to design a new dream home for them. The result is a new 7,000 square foot four-building complex consisting of the main house, six-car garage with two car lifts, pool house with a full one bedroom residence inside, and a separate home office /work out gym studio building. A fifty-foot swimming pool was also created with fully landscaped yards.
Given the rectangular shape of the lot, it was decided to angle the house to incoming visitors slightly so as to more dramatically present itself. The house became a classic u-shaped home but Feng Shui design principals were employed directing the placement of the pool house to better contain the energy flow on the site. The main house entry door is then aligned with a special Japanese red maple at the end of a long visual axis at the rear of the site. These angles and alignments set up everything else about the house design and layout, and views from various rooms allow you to see into virtually every space tracking movements of others in the home.
The residence is simply divided into two wings of public use, kitchen and family room, and the other wing of bedrooms, connected by the living and dining great room. Function drove the exterior form of windows and solid walls with a line of clerestory windows which bring light into the middle of the large home. Extensive sun shadow studies with 3D tree modeling led to the unorthodox placement of the pool to the north of the home, but tree shadow tracking showed this to be the sunniest area during the entire year.
Sustainable measures included a full 7.1kW solar photovoltaic array technically making the house off the grid, and arranged so that no panels are visible from the property. A large 16,000 gallon rainwater catchment system consisting of tanks buried below grade was installed. The home is California GreenPoint rated and also features sealed roof soffits and a sealed crawlspace without the usual venting. A whole house computer automation system with server room was installed as well. Heating and cooling utilize hot water radiant heated concrete and wood floors supplemented by heat pump generated heating and cooling.
A compound of buildings created to form balanced relationships between each other, this home is about circulation, light and a balance of form and function.
Photo by John Sutton Photography.

Living room featuring custom walnut paneling with bronze open fireplace surrounded with antique brick. Sleek contemporary feel with Christian Liaigre linen slipcovered chairs, Mateliano from HollyHunt sofa & vintage indigo throw.
Herve Vanderstraeten lamp
ブラウンのコンテンポラリースタイルのリビング (標準型暖炉、全タイプの暖炉まわり、金属の暖炉まわり) の写真
1
