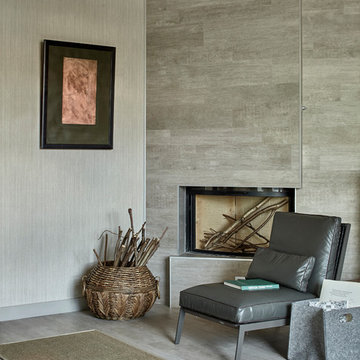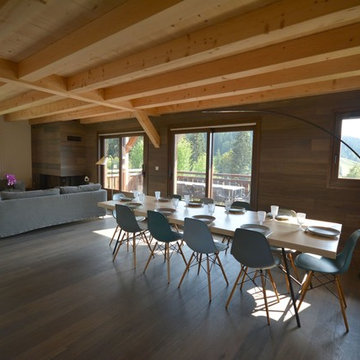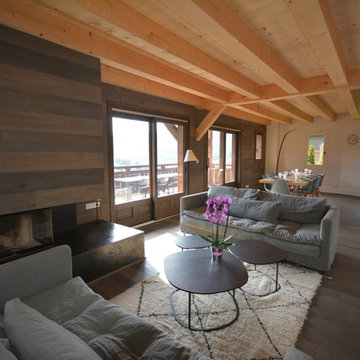ブラウンのコンテンポラリースタイルのリビング (コーナー設置型暖炉、グレーの床) の写真
絞り込み:
資材コスト
並び替え:今日の人気順
写真 1〜20 枚目(全 24 枚)
1/5
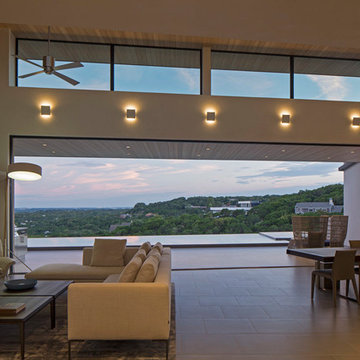
Nestled in the hill country along Redbud Trail, this home sits on top of a ridge and is defined by its views. The drop-off in the sloping terrain is enhanced by a low-slung building form, creating its own drama through expressive angles in the living room and each bedroom as they turn to face the landscape. Deep overhangs follow the perimeter of the house to create shade and shelter along the outdoor spaces.
Photography by Paul Bardagjy
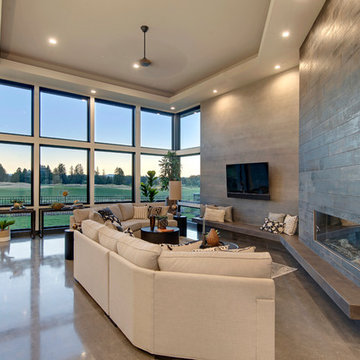
Stephen Fiddes
ポートランドにある高級な広いコンテンポラリースタイルのおしゃれなリビング (マルチカラーの壁、コンクリートの床、コーナー設置型暖炉、タイルの暖炉まわり、壁掛け型テレビ、グレーの床) の写真
ポートランドにある高級な広いコンテンポラリースタイルのおしゃれなリビング (マルチカラーの壁、コンクリートの床、コーナー設置型暖炉、タイルの暖炉まわり、壁掛け型テレビ、グレーの床) の写真
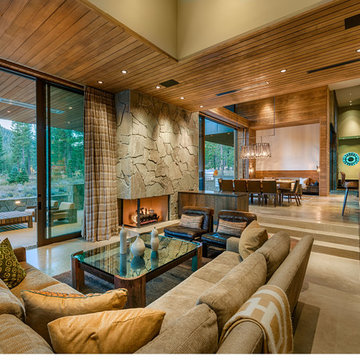
サクラメントにある広いコンテンポラリースタイルのおしゃれなLDK (コンクリートの床、コーナー設置型暖炉、石材の暖炉まわり、グレーの床) の写真
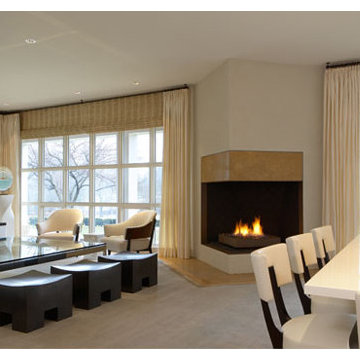
デトロイトにある中くらいなコンテンポラリースタイルのおしゃれなリビング (白い壁、カーペット敷き、コーナー設置型暖炉、タイルの暖炉まわり、テレビなし、グレーの床) の写真
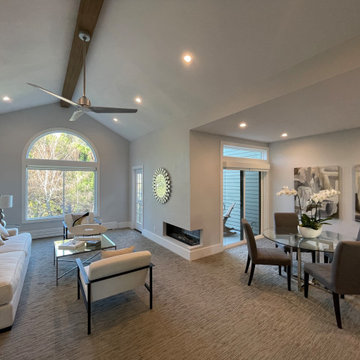
サンフランシスコにある高級な中くらいなコンテンポラリースタイルのおしゃれなLDK (グレーの壁、カーペット敷き、コーナー設置型暖炉、グレーの床、表し梁) の写真
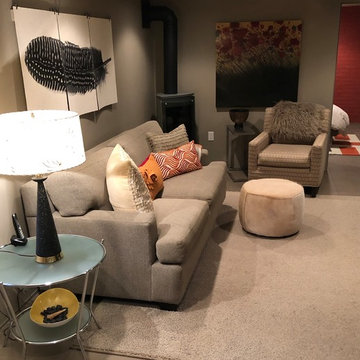
A freestanding modern fireplace was installed for atmosphere and warmth. A monochromatic color scheme with a few pops of color create a serene and comfortable environment. A sleeper sofa adds extra flexibility for guests.
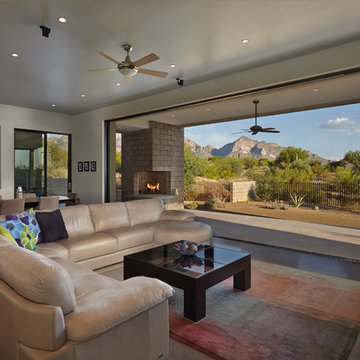
Robin Stancliff
フェニックスにある広いコンテンポラリースタイルのおしゃれなLDK (白い壁、コンクリートの床、コーナー設置型暖炉、コンクリートの暖炉まわり、テレビなし、グレーの床) の写真
フェニックスにある広いコンテンポラリースタイルのおしゃれなLDK (白い壁、コンクリートの床、コーナー設置型暖炉、コンクリートの暖炉まわり、テレビなし、グレーの床) の写真
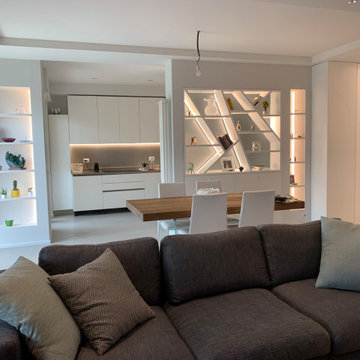
Roma, quartiere Africano.
L'intervento ha rdicalmente modificato l'impianto distributivo di questo ampio e luminoso apartamento di 130 mq.
La cucina è aperta sula zona giorno, una libreria, realizzata su disegno dell'arch. Silvia Carrozzi, è una scenogarfica quinta di separazione,Il segno delle linne inclinate sono il motivo decorativo riprodotto sulle porte filomuro e sulla boiserire a tutta altezza.
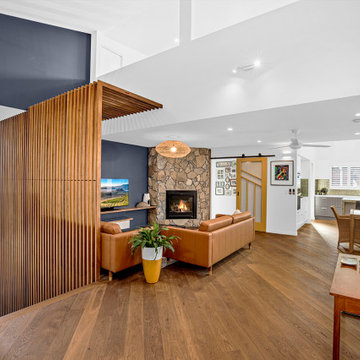
他の地域にある高級な中くらいなコンテンポラリースタイルのおしゃれなリビング (白い壁、濃色無垢フローリング、コーナー設置型暖炉、積石の暖炉まわり、壁掛け型テレビ、グレーの床、三角天井) の写真
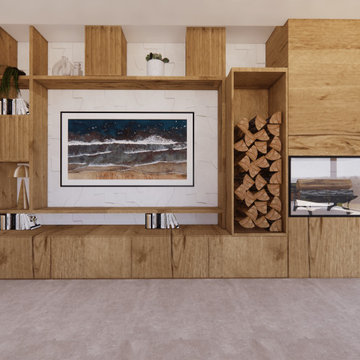
LA DEMANDE
Pour leur projet de maison en construction, mes client ont souhaité se faire accompagner sur l'aménagement intérieur concernant le choix des couleurs et matériaux, en passant par les papiers peints.
LE PROJET
LA PIÈCE À VIVRE :
À travers un fil conducteur assez contemporain mais avec une dominance boisée et quelques touches de couleurs, la pièce à vivre, ouverte sur la cuisine, est chaleureuse et conviviale.
Un meuble bibliothèque sur mesure viendra arboré la télévision ainsi qu'un insert de cheminée visible également de côté depuis la salle à manger.
Au coeur de la cuisine, un ilot central permettra de s'attabler pour un repas sur le pouce et de cuisiner en ayant un oeil sur la pièce à vivre. Les façades en bois apporte du caractère et de la chaleur et viennent ainsi contraster le plan de travail et faïence Rem Natural de chez Consentino.
LA SALLE DE BAIN PARENTALE :
Colorée et haut-de-gamme, un carrelage en marbre de Grespania Ceramica donne du cachet et l'élégance à la pièce. Le meuble vasque couleur terre cuite apporte la touche colorée.
LA SALLE DE BAIN DES ENFANTS :
Ludique et colorée, la salle de bain des enfants se la joue graphique et texturée. Un carrelage géométrique permet de donner du dynamisme et la touche colorée.
UNE ENTRÉE FONCTIONNELLE :
Qui n'a jamais rêvé d'avoir de grands rangements pour une entrée fonctionnelle ?
C'est chose faite avec ces grands placards sur-mesure en chêne qui viendront rappeler les menuiseries.
Un papier peint panoramique géométrique Pablo Emeraude/gris signé Casamance est installé dans la cage d'escalier et vient faire le lien avec la couleur Light Blue No.22 Farrow&Ball.
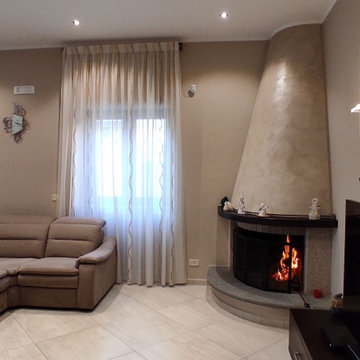
Restiling soggiorno con ribassamento soffito, lavorazioni pareti, sostituzione infissi.
ローマにある中くらいなコンテンポラリースタイルのおしゃれな独立型リビング (コーナー設置型暖炉、グレーの床、折り上げ天井) の写真
ローマにある中くらいなコンテンポラリースタイルのおしゃれな独立型リビング (コーナー設置型暖炉、グレーの床、折り上げ天井) の写真
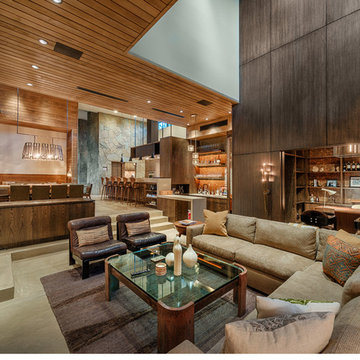
サクラメントにある広いコンテンポラリースタイルのおしゃれなリビング (コンクリートの床、コーナー設置型暖炉、石材の暖炉まわり、グレーの床) の写真
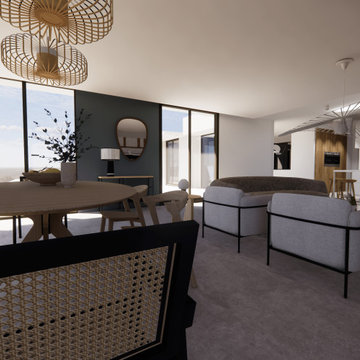
LA DEMANDE
Pour leur projet de maison en construction, mes client ont souhaité se faire accompagner sur l'aménagement intérieur concernant le choix des couleurs et matériaux, en passant par les papiers peints.
LE PROJET
LA PIÈCE À VIVRE :
À travers un fil conducteur assez contemporain mais avec une dominance boisée et quelques touches de couleurs, la pièce à vivre, ouverte sur la cuisine, est chaleureuse et conviviale.
Un meuble bibliothèque sur mesure viendra arboré la télévision ainsi qu'un insert de cheminée visible également de côté depuis la salle à manger.
Au coeur de la cuisine, un ilot central permettra de s'attabler pour un repas sur le pouce et de cuisiner en ayant un oeil sur la pièce à vivre. Les façades en bois apporte du caractère et de la chaleur et viennent ainsi contraster le plan de travail et faïence Rem Natural de chez Consentino.
LA SALLE DE BAIN PARENTALE :
Colorée et haut-de-gamme, un carrelage en marbre de Grespania Ceramica donne du cachet et l'élégance à la pièce. Le meuble vasque couleur terre cuite apporte la touche colorée.
LA SALLE DE BAIN DES ENFANTS :
Ludique et colorée, la salle de bain des enfants se la joue graphique et texturée. Un carrelage géométrique permet de donner du dynamisme et la touche colorée.
UNE ENTRÉE FONCTIONNELLE :
Qui n'a jamais rêvé d'avoir de grands rangements pour une entrée fonctionnelle ?
C'est chose faite avec ces grands placards sur-mesure en chêne qui viendront rappeler les menuiseries.
Un papier peint panoramique géométrique Pablo Emeraude/gris signé Casamance est installé dans la cage d'escalier et vient faire le lien avec la couleur Light Blue No.22 Farrow&Ball.
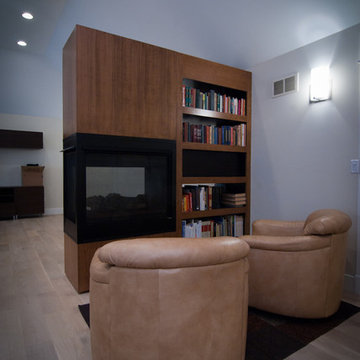
This custom designed and manufactured bookcase includes a corner wrapping fireplace. Integrating desired fixtures and elements within any design makes Woodways stand out amongst box cabinet competitors.
Photo Credit: Gabe Fahlen with Birch Tree Designs
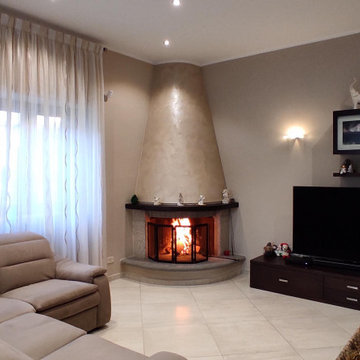
Restiling soggiorno con ribassamento soffito, lavorazioni pareti, sostituzione infissi.
他の地域にある中くらいなコンテンポラリースタイルのおしゃれな独立型リビング (コーナー設置型暖炉、グレーの床、折り上げ天井) の写真
他の地域にある中くらいなコンテンポラリースタイルのおしゃれな独立型リビング (コーナー設置型暖炉、グレーの床、折り上げ天井) の写真
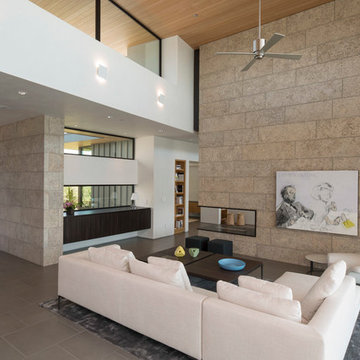
Nestled in the hill country along Redbud Trail, this home sits on top of a ridge and is defined by its views. The drop-off in the sloping terrain is enhanced by a low-slung building form, creating its own drama through expressive angles in the living room and each bedroom as they turn to face the landscape. Deep overhangs follow the perimeter of the house to create shade and shelter along the outdoor spaces.
Photography by Paul Bardagjy

Stephen Fiddes
ポートランドにある高級な広いコンテンポラリースタイルのおしゃれなリビング (マルチカラーの壁、コンクリートの床、コーナー設置型暖炉、タイルの暖炉まわり、壁掛け型テレビ、グレーの床) の写真
ポートランドにある高級な広いコンテンポラリースタイルのおしゃれなリビング (マルチカラーの壁、コンクリートの床、コーナー設置型暖炉、タイルの暖炉まわり、壁掛け型テレビ、グレーの床) の写真
ブラウンのコンテンポラリースタイルのリビング (コーナー設置型暖炉、グレーの床) の写真
1
