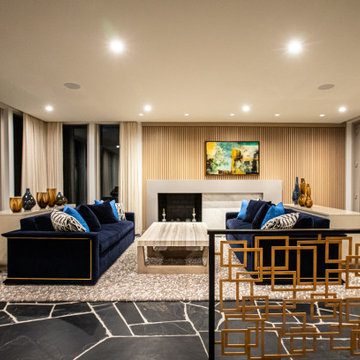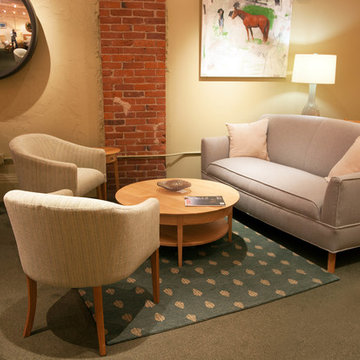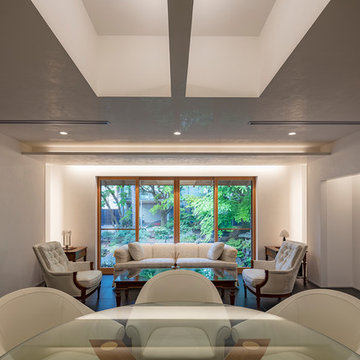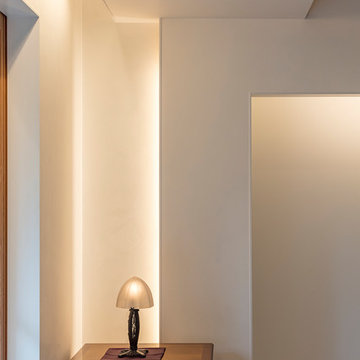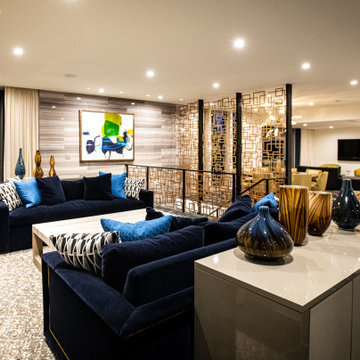ブラウンの、ターコイズブルーのコンテンポラリースタイルのリビング (黒い床、テレビなし) の写真
絞り込み:
資材コスト
並び替え:今日の人気順
写真 1〜20 枚目(全 21 枚)

Modern living room with striking furniture, black walls and floor, and garden access. Photo by Jonathan Little Photography.
ハンプシャーにある広いコンテンポラリースタイルのおしゃれなリビング (黒い壁、濃色無垢フローリング、標準型暖炉、石材の暖炉まわり、テレビなし、黒い床、グレーと黒) の写真
ハンプシャーにある広いコンテンポラリースタイルのおしゃれなリビング (黒い壁、濃色無垢フローリング、標準型暖炉、石材の暖炉まわり、テレビなし、黒い床、グレーと黒) の写真

There is showing like luxurious modern restaurant . It's a very specious and rich place to waiting with together. There is long and curved sofas with tables for dinning that looks modern. lounge seating design by architectural and design services. There is coffee table & LED light adjust and design by Interior designer. Large window is most visible to enter sunlight via a window. lounge area is full with modern furniture and the wall is modern furniture with different colours by 3D architectural .
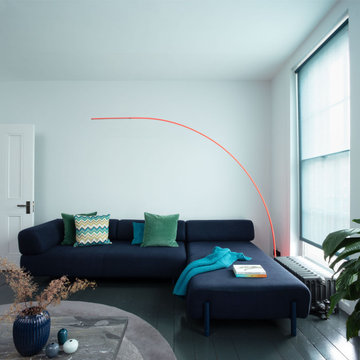
FPArchitects have restored and refurbished a four-storey grade II listed Georgian mid terrace in London's Limehouse, turning the gloomy and dilapidated house into a bright and minimalist family home.
Located within the Lowell Street Conservation Area and on one of London's busiest roads, the early 19th century building was the subject of insensitive extensive works in the mid 1990s when much of the original fabric and features were lost.
FPArchitects' ambition was to re-establish the decorative hierarchy of the interiors by stripping out unsympathetic features and insert paired down decorative elements that complement the original rusticated stucco, round-headed windows and the entrance with fluted columns.
Ancillary spaces are inserted within the original cellular layout with minimal disruption to the fabric of the building. A side extension at the back, also added in the mid 1990s, is transformed into a small pavilion-like Dining Room with minimal sliding doors and apertures for overhead natural light.
Subtle shades of colours and materials with fine textures are preferred and are juxtaposed to dark floors in veiled reference to the Regency and Georgian aesthetics.
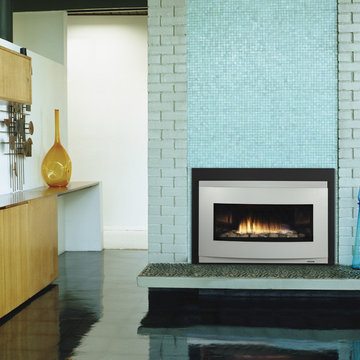
ミルウォーキーにある中くらいなコンテンポラリースタイルのおしゃれなリビング (白い壁、磁器タイルの床、横長型暖炉、タイルの暖炉まわり、テレビなし、黒い床) の写真
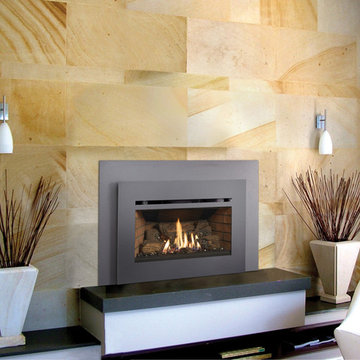
Shown with the Times Square Face. NO ELECTRICITY REQUIRED!
Includes Standing Pilot or IPI, Classic Log Set, Fully Programmable Thermostat Remote Control,
Heating Capacity: 400 - 1,250 sq ft
BTU Range: 25,000 - 12,000 (NG) 25,000 - 13,000 (LP)
Turndown Ratio: 48% (NG) 52% (LP)
P4 Canadian Efficiency: 74.6% (NG) 76% (LP)
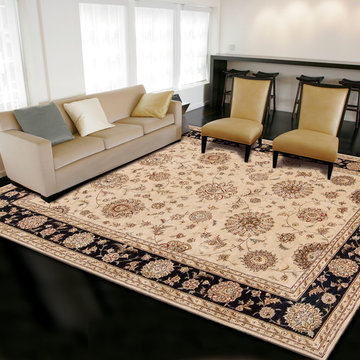
ニューヨークにあるお手頃価格の中くらいなコンテンポラリースタイルのおしゃれなリビング (白い壁、濃色無垢フローリング、暖炉なし、テレビなし、黒い床) の写真
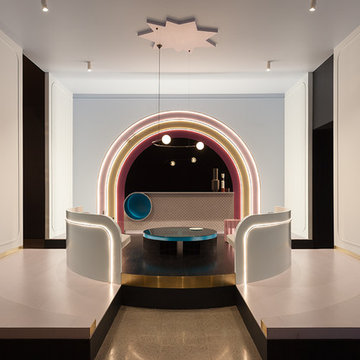
Contemporary living space by Danielle Brustman showcasing her Inner Terior Design for the Rigg Design Prize 2018. Exhibited in the National Gallery of Victoria. Curved seating, Black mirror mantle piece, Rainbow wall, circular fire place, Coffee table, Freestanding record player all brought to life by Pro Sculpt.
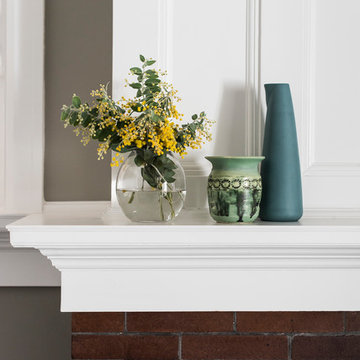
This 1920s home has beautiful heritage feathers unique to the era. The paint colours were selected to enhance these features, particularly making the timber work 'pop'. | Photography by Samantha Mackie
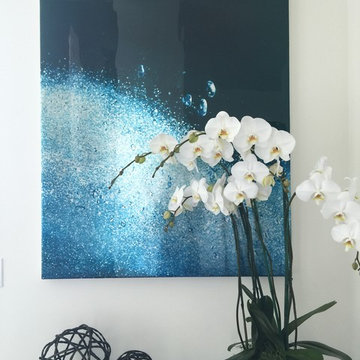
MOONEShome
サンフランシスコにある高級な中くらいなコンテンポラリースタイルのおしゃれなリビング (白い壁、コンクリートの床、横長型暖炉、漆喰の暖炉まわり、テレビなし、黒い床) の写真
サンフランシスコにある高級な中くらいなコンテンポラリースタイルのおしゃれなリビング (白い壁、コンクリートの床、横長型暖炉、漆喰の暖炉まわり、テレビなし、黒い床) の写真
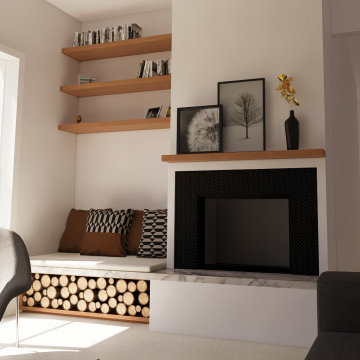
New fireplace and daybed to existing lounge
他の地域にあるお手頃価格の中くらいなコンテンポラリースタイルのおしゃれなリビング (ベージュの壁、カーペット敷き、薪ストーブ、タイルの暖炉まわり、テレビなし、黒い床) の写真
他の地域にあるお手頃価格の中くらいなコンテンポラリースタイルのおしゃれなリビング (ベージュの壁、カーペット敷き、薪ストーブ、タイルの暖炉まわり、テレビなし、黒い床) の写真
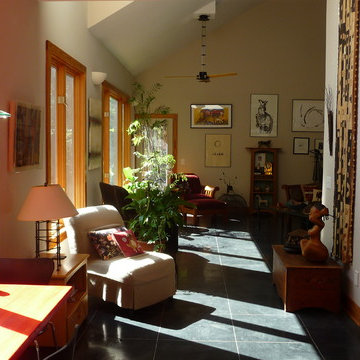
lots of windows
ローリーにあるお手頃価格の中くらいなコンテンポラリースタイルのおしゃれなリビング (白い壁、スレートの床、暖炉なし、テレビなし、黒い床) の写真
ローリーにあるお手頃価格の中くらいなコンテンポラリースタイルのおしゃれなリビング (白い壁、スレートの床、暖炉なし、テレビなし、黒い床) の写真
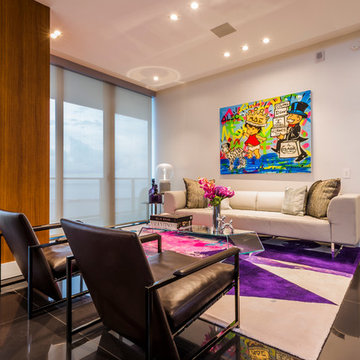
Brickell
Miami, FL
マイアミにあるラグジュアリーな広いコンテンポラリースタイルのおしゃれなリビング (白い壁、磁器タイルの床、暖炉なし、金属の暖炉まわり、テレビなし、黒い床) の写真
マイアミにあるラグジュアリーな広いコンテンポラリースタイルのおしゃれなリビング (白い壁、磁器タイルの床、暖炉なし、金属の暖炉まわり、テレビなし、黒い床) の写真
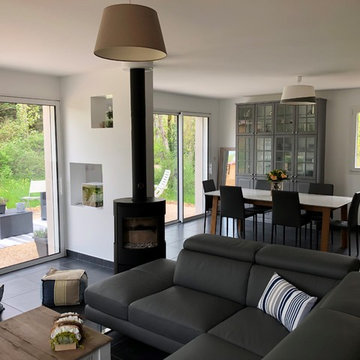
Avec ses 166 m², cette maison contemporaine neuve a un design contemporain et chaleureux. Très lumineuse, elle possède de nombreuses portes-fenêtres. Son originalité réside dans ses finitions. On aime tout particulièrement l’œil-de-bœuf qui a été installé dans la cuisine : une manière originale d’apporter de la lumière dans une pièce.
Le séjour et la cuisine sont séparés par une verrière. Une décoration très moderne qui, en plus d’être très esthétique, permet elle aussi de laisser passer un maximum de luminosité dans votre intérieur.
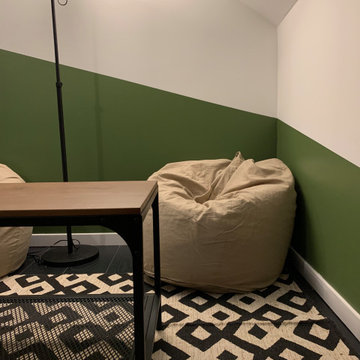
Pièce détente.
中くらいなコンテンポラリースタイルのおしゃれなリビングロフト (ライブラリー、緑の壁、濃色無垢フローリング、テレビなし、黒い床) の写真
中くらいなコンテンポラリースタイルのおしゃれなリビングロフト (ライブラリー、緑の壁、濃色無垢フローリング、テレビなし、黒い床) の写真
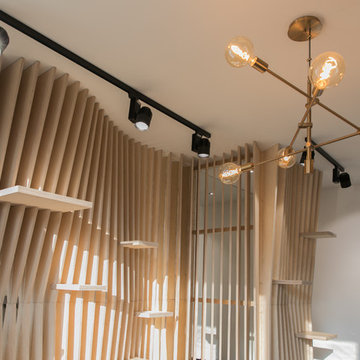
Photographe: Raul Cabrera
パリにある高級な小さなコンテンポラリースタイルのおしゃれなLDK (ライブラリー、白い壁、セラミックタイルの床、暖炉なし、テレビなし、黒い床) の写真
パリにある高級な小さなコンテンポラリースタイルのおしゃれなLDK (ライブラリー、白い壁、セラミックタイルの床、暖炉なし、テレビなし、黒い床) の写真
ブラウンの、ターコイズブルーのコンテンポラリースタイルのリビング (黒い床、テレビなし) の写真
1
