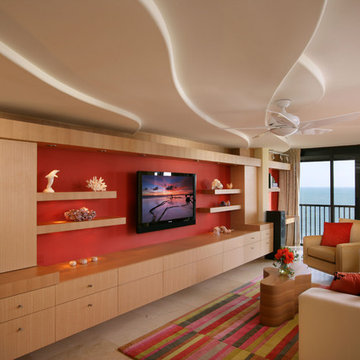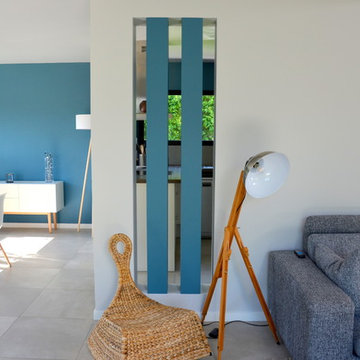ブラウンの、ターコイズブルーのコンテンポラリースタイルのリビングロフト (セラミックタイルの床) の写真
絞り込み:
資材コスト
並び替え:今日の人気順
写真 1〜20 枚目(全 25 枚)
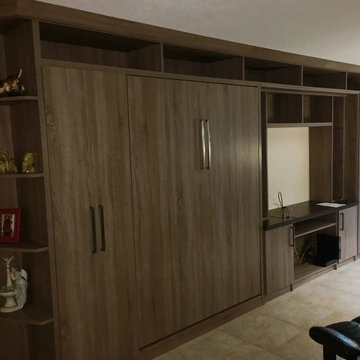
My client’s one bedroom, beach front condo lacked furniture, a guest room and adequate storage. I designed a wall unit that houses a Murphy bed, two wardrobe closets, a section for his tv & components and plenty of shelves for displaying his artifacts. Additionally, I created a clothing and storage closet in an unused hallway recess that matches the living room perfectly!
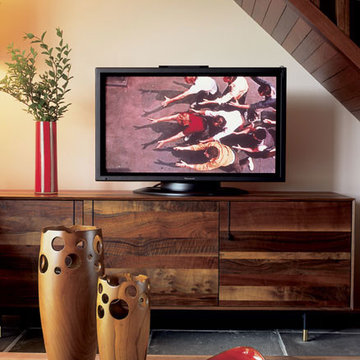
A modern family room with vivid reds and oranges is balanced with rich woodwork. The unique room dividers bring warmth to slate tile floors and stairs.
Project completed by New York interior design firm Betty Wasserman Art & Interiors, which serves New York City, as well as across the tri-state area and in The Hamptons.
For more about Betty Wasserman, click here: https://www.bettywasserman.com/
To learn more about this project, click here: https://www.bettywasserman.com/spaces/bridgehampton-modern/
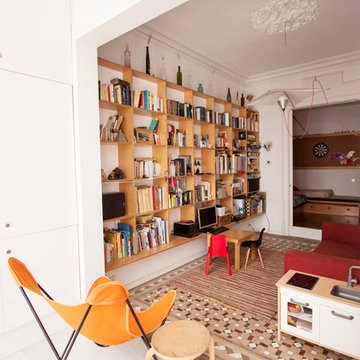
Parramon + Tahull arquitectes
バルセロナにあるお手頃価格の中くらいなコンテンポラリースタイルのおしゃれなリビングロフト (白い壁、セラミックタイルの床、テレビなし) の写真
バルセロナにあるお手頃価格の中くらいなコンテンポラリースタイルのおしゃれなリビングロフト (白い壁、セラミックタイルの床、テレビなし) の写真
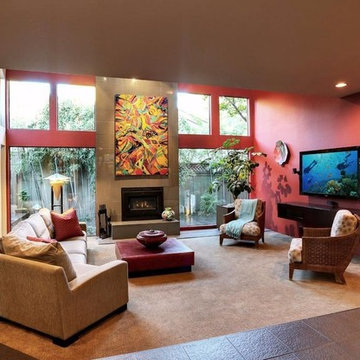
Contemporary Living Room
サクラメントにある中くらいなコンテンポラリースタイルのおしゃれなリビングロフト (赤い壁、セラミックタイルの床、薪ストーブ、タイルの暖炉まわり、壁掛け型テレビ、黒い床) の写真
サクラメントにある中くらいなコンテンポラリースタイルのおしゃれなリビングロフト (赤い壁、セラミックタイルの床、薪ストーブ、タイルの暖炉まわり、壁掛け型テレビ、黒い床) の写真
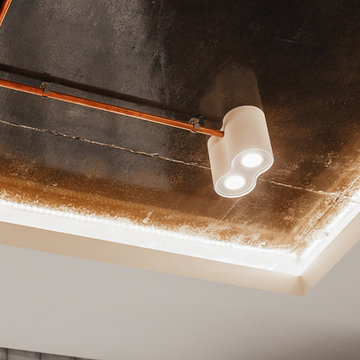
Потолок выполнен из двух материалов(бетон вскрытый лаком и гипсокартон) в эстетических целях отлично работает на контрасте.
Разводка под светильники проведена в медной водопроводной трубе для особого шарма.
Свет выполнен производителем "Lug"
Авторы:Ярослав Ковальчук, Светлана Манасова, Анастасия Покатило, Дмитрий Главенчук.
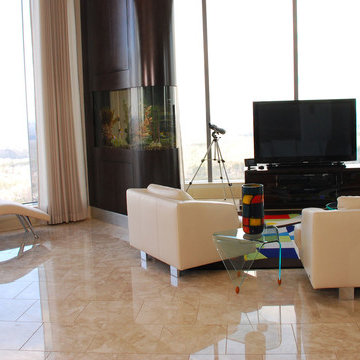
With children raised and the work of establishing a career behind them, Dennis and Helene Liotta decided it was time to simplify life and downsize—by moving up. They sold their 5,000 sq. ft. family home (complete with the requisite pool and expansive yard), in favor of a 3,600 sq. ft. residence on the 47th floor of The Sovereign, a sleek mixed-use tower located in Atlanta’s Buckhead district. Realizing they wanted to enlist a talented decorative collaborator for all phases of the project, the couple sought the assistance of Mercedes Williams, design consultant at Cantoni Atlanta. Having helped the couple’s sons with purchases in the past, he came highly recommended.
“I know the Liotta’s were thrilled to have the opportunity to personally conceptualize their new home,” recalls Mercedes. “They wanted my input to customize the space—confirming paint, tile, flooring, and finish choices—and
they wanted help choosing furniture that would create an elegant yet warm and comfortable living environment.” “Dennis and Helene also had a vision for how they wanted the space to flow,” he explains. “The large, open floor plan for the main living room included the kitchen and dining areas, so we had to delineate the spaces while creating visual interest…without using a lot of furniture.” Choosing pieces with impact, and looks that simultaneously celebrated texture, scale, finish, and color, was the key to success.
The dining table and large wool rug were custom-made by Cantoni and colored to coordinate with some of the couple’s key glass collectibles. “We also made the salt water aquarium a focal point in the living area because Dennis and Helene love the beach and ocean,” explains Mercedes.
Along with additional new furnishings from Cantoni the couple wanted to incorporate other existing pieces from their extensive art and glass collection. Given the size of their former residence, an editing session was in order, so the Liotta’s took a novel approach to the task at hand. “We had a huge ‘Sovereign’ moving party and let friends and family take some of the things we knew we could part with,” says Helene.
Dennis and Helene have been settled into their new digs since November. He continues
to work as a professor at Emory University, and she
enjoys searching for premium wines sold at Wine Gallery + Market, a family-owned gourmet emporium in Atlanta. With two bedrooms and a study, there remains room enough for the grandkids to sleep over—and a large dining table was selected so the couple could continue to accommodate multi-generational gatherings.
“This project was a dream job for me,” reflects Mercedes, with enthusiasm. “The Liotta’s have excellent taste and wanted to create a fun and inviting environment that evokes luxury without stuffiness. They knew what they wanted, but needed a little help getting there. I’m flattered they chose me and Cantoni to help them realize the life they dreamed of living at The Sovereign.”
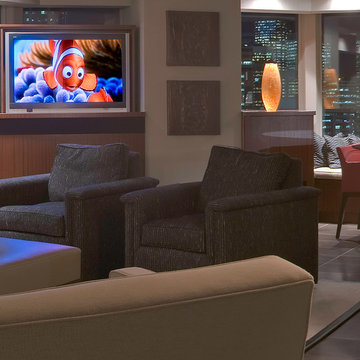
This TV pops up from the custom mill work when wanted - and is completely invisible when you want to see the view. Lighting the entire home is automated and can be controlled from any smart phone or tablet.
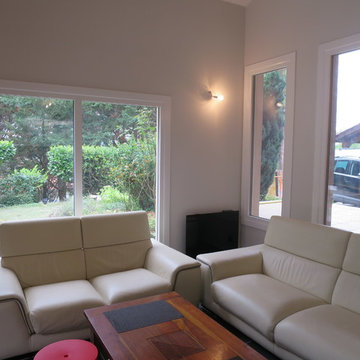
Un séjour lumineux
リヨンにある高級な広いコンテンポラリースタイルのおしゃれなリビングロフト (白い壁、セラミックタイルの床、黒い床) の写真
リヨンにある高級な広いコンテンポラリースタイルのおしゃれなリビングロフト (白い壁、セラミックタイルの床、黒い床) の写真
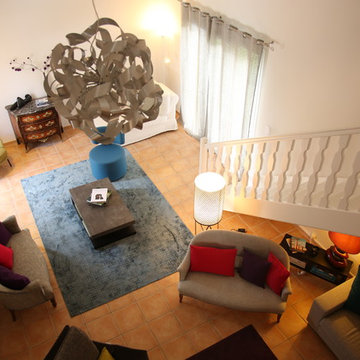
トゥールーズにあるお手頃価格の中くらいなコンテンポラリースタイルのおしゃれなリビングロフト (ライブラリー、白い壁、セラミックタイルの床、薪ストーブ、据え置き型テレビ) の写真
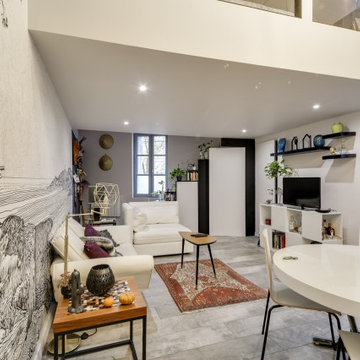
le séjour est orienté sur la rue et plein sud, sous la mezzanine. Le papier-peint panoramique été adapté sur-mesure pour habiller la hauteur sous plafond de 4 mètres et le dessous de la mezzanine. Pour un effet de symétrie, un carré chocolat a été peint de l'autre côté d cela mezzanine, pour séparer la zone escalier et coin bureau.
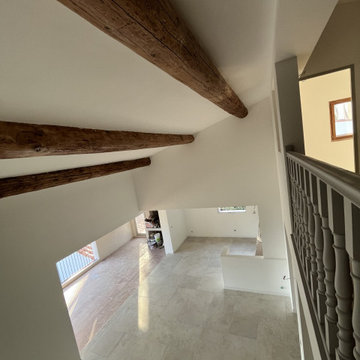
Rénovation d'une villa complète à Cassis. Nous avons réalisé des travaux de placo, peinture, carrelage/parquet, électricité et plomberie. Vous pouvez constater les travaux Avant et Après.
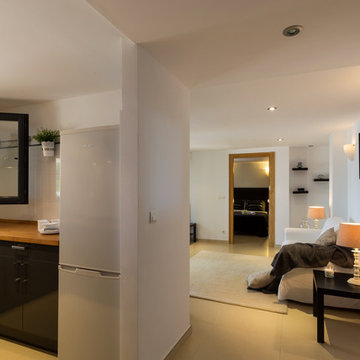
Maite Fragueiro | Home & Haus home staging y fotografía
他の地域にある高級な中くらいなコンテンポラリースタイルのおしゃれなリビングロフト (白い壁、セラミックタイルの床、据え置き型テレビ、ベージュの床) の写真
他の地域にある高級な中くらいなコンテンポラリースタイルのおしゃれなリビングロフト (白い壁、セラミックタイルの床、据え置き型テレビ、ベージュの床) の写真
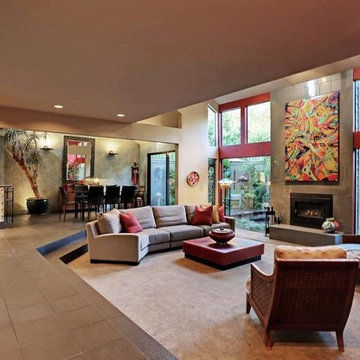
Contemporary Living Room
サクラメントにある中くらいなコンテンポラリースタイルのおしゃれなリビングロフト (赤い壁、セラミックタイルの床、薪ストーブ、タイルの暖炉まわり、壁掛け型テレビ、黒い床) の写真
サクラメントにある中くらいなコンテンポラリースタイルのおしゃれなリビングロフト (赤い壁、セラミックタイルの床、薪ストーブ、タイルの暖炉まわり、壁掛け型テレビ、黒い床) の写真
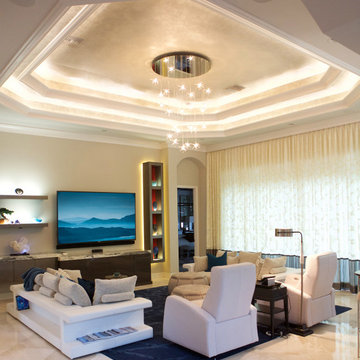
マイアミにあるラグジュアリーな中くらいなコンテンポラリースタイルのおしゃれなリビングロフト (ベージュの壁、セラミックタイルの床、暖炉なし、壁掛け型テレビ、ベージュの床) の写真
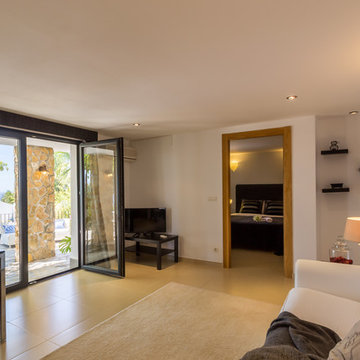
Maite Fragueiro | Home & Haus home staging y fotografía
他の地域にある高級な中くらいなコンテンポラリースタイルのおしゃれなリビングロフト (白い壁、セラミックタイルの床、据え置き型テレビ、ベージュの床) の写真
他の地域にある高級な中くらいなコンテンポラリースタイルのおしゃれなリビングロフト (白い壁、セラミックタイルの床、据え置き型テレビ、ベージュの床) の写真
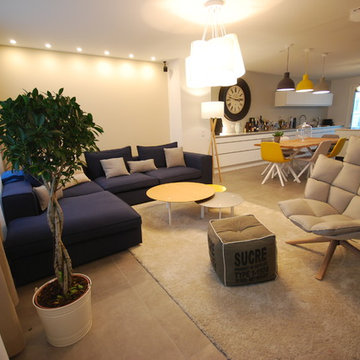
Ronald Kreutzer
ワシントンD.C.にある高級なコンテンポラリースタイルのおしゃれなリビング (セラミックタイルの床) の写真
ワシントンD.C.にある高級なコンテンポラリースタイルのおしゃれなリビング (セラミックタイルの床) の写真
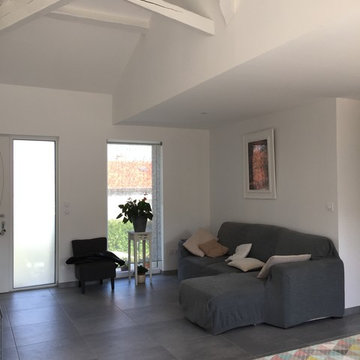
Auteur : ArchiTrace L'article L. 121-1 du Code de la propriété intellectuelle dispose que « l'auteur jouit du droit au respect de son nom, de sa qualité et de son œuvre ».
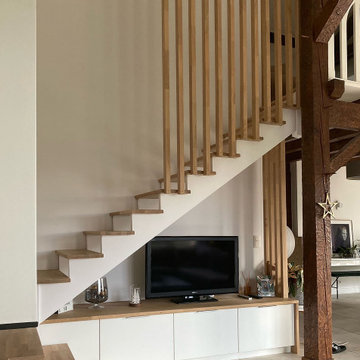
他の地域にあるコンテンポラリースタイルのおしゃれなリビングロフト (セラミックタイルの床、両方向型暖炉、ベージュの床、表し梁) の写真
ブラウンの、ターコイズブルーのコンテンポラリースタイルのリビングロフト (セラミックタイルの床) の写真
1
