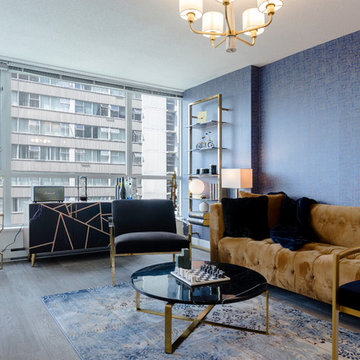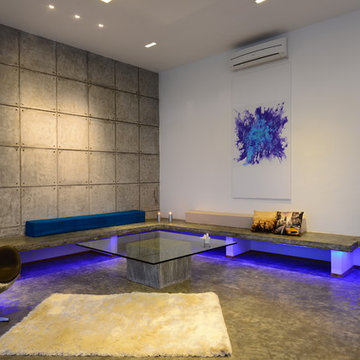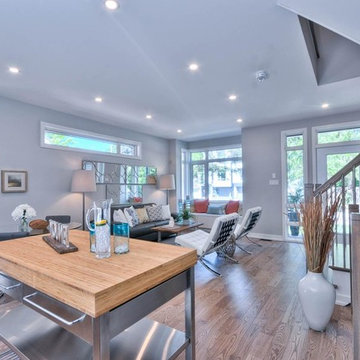中くらいな青いコンテンポラリースタイルのリビングの写真
絞り込み:
資材コスト
並び替え:今日の人気順
写真 121〜140 枚目(全 766 枚)
1/4
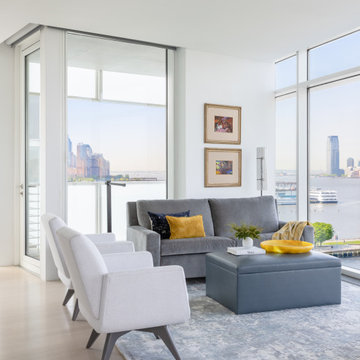
We've designed an exquisite pied-à-terre apartment with views of the Hudson River, an ideal retreat for an Atlanta-based couple. The apartment features all-new furnishings, exuding comfort and style throughout. From plush sofas to sleek dining chairs, each piece has been selected to create a relaxed and inviting atmosphere. The kitchen was fitted with new countertops, providing functionality and aesthetic appeal. Adjacent to the kitchen, a cozy seating nook was added, with swivel chairs, providing the perfect spot to unwind and soak in the breathtaking scenery. We also added a beautiful dining table that expands to seat 14 guests comfortably. Everything is thoughtfully positioned to allow the breathtaking views to take center stage, ensuring the furniture never competes with the natural beauty outside.
The bedrooms are designed as peaceful sanctuaries for rest and relaxation. Soft hues of cream, blue, and grey create a tranquil ambiance, while luxurious bedding ensures a restful night's sleep. The primary bathroom also underwent a stunning renovation, embracing lighter, brighter finishes and beautiful lighting.
---
Our interior design service area is all of New York City including the Upper East Side and Upper West Side, as well as the Hamptons, Scarsdale, Mamaroneck, Rye, Rye City, Edgemont, Harrison, Bronxville, and Greenwich CT.
For more about Darci Hether, see here: https://darcihether.com/
To learn more about this project, see here: https://darcihether.com/portfolio/relaxed-comfortable-pied-a-terre-west-village-nyc/
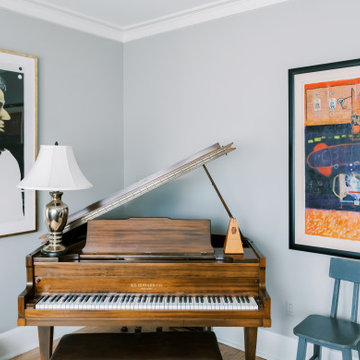
Project by Wiles Design Group. Their Cedar Rapids-based design studio serves the entire Midwest, including Iowa City, Dubuque, Davenport, and Waterloo, as well as North Missouri and St. Louis.
For more about Wiles Design Group, see here: https://wilesdesigngroup.com/
To learn more about this project, see here: https://wilesdesigngroup.com/ecletic-and-warm-home
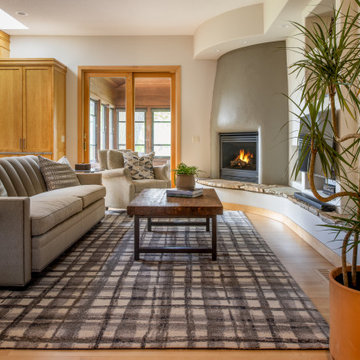
This prairie home tucked in the woods strikes a harmonious balance between modern efficiency and welcoming warmth.
The living area embodies comfort and warmth, creating the perfect haven for relaxation and connection, and a charming fireplace serves as the focal point. The cozy ambience, coupled with carefully chosen furnishings and decor, instills a sense of calm and contentment, making this space truly heartwarming and inviting.
---
Project designed by Minneapolis interior design studio LiLu Interiors. They serve the Minneapolis-St. Paul area, including Wayzata, Edina, and Rochester, and they travel to the far-flung destinations where their upscale clientele owns second homes.
For more about LiLu Interiors, see here: https://www.liluinteriors.com/
To learn more about this project, see here:
https://www.liluinteriors.com/portfolio-items/north-oaks-prairie-home-interior-design/

ロサンゼルスにある中くらいなコンテンポラリースタイルのおしゃれなリビング (白い壁、コーナー設置型暖炉、ベージュの床、セラミックタイルの床、漆喰の暖炉まわり、壁掛け型テレビ、黒いソファ) の写真
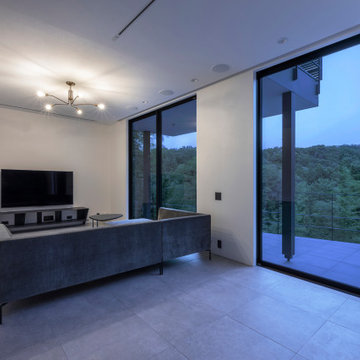
東京都下にある高級な中くらいなコンテンポラリースタイルのおしゃれなLDK (ミュージックルーム、白い壁、磁器タイルの床、暖炉なし、壁掛け型テレビ、グレーの床、クロスの天井、壁紙、黒いソファ、白い天井、グレーと黒) の写真
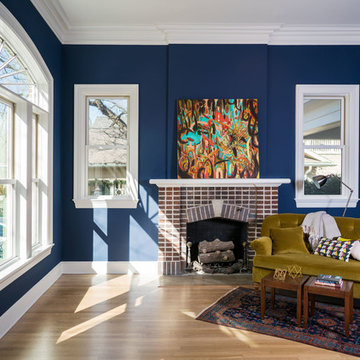
The soul of the house can be felt in the original formal living room just beyond the entry, with its 12ft ceilings and original fireplace. We recreated the original crown molding and casework for the windows and doors, and extended it throughout the new spaces to provide an echo of the past. The huge windows punctuate the walls, letting in large, slanting beams of winter light. A study opens to the side, lined with bookshelves. It has a timeless feeling and presence, before transitioning into the newer spaces.
Photography by Ryan Davis | CG&S Design-Build
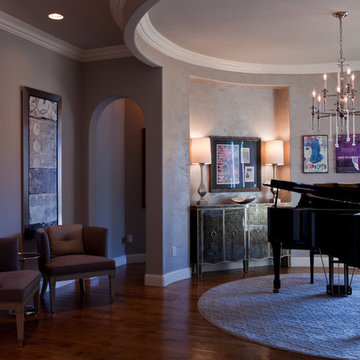
Converting Dining room into piano room for the Mike Gallagher Project
Photo by Ashley Steormann for RL Cameron
オレンジカウンティにある高級な中くらいなコンテンポラリースタイルのおしゃれな独立型リビング (ベージュの壁、無垢フローリング、茶色い床、ミュージックルーム、暖炉なし、テレビなし) の写真
オレンジカウンティにある高級な中くらいなコンテンポラリースタイルのおしゃれな独立型リビング (ベージュの壁、無垢フローリング、茶色い床、ミュージックルーム、暖炉なし、テレビなし) の写真
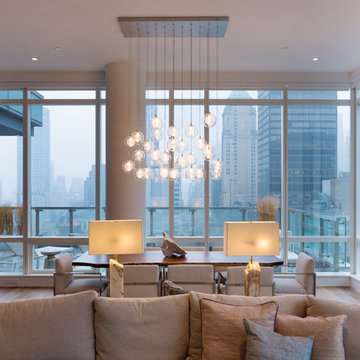
Our Kadur blown glass chandelier shines brightly in this modern Manhattan loft space. Pendants are made from hand-blown glass orbs with drizzled glass orb in center. Color shown: Clear/White Drizzle.

Upscale contemporary living room in a magnificent penthouse with atrium ceilings.
フィラデルフィアにある高級な中くらいなコンテンポラリースタイルのおしゃれなリビングロフト (グレーの壁、淡色無垢フローリング、両方向型暖炉、石材の暖炉まわり、壁掛け型テレビ、ベージュの床、三角天井) の写真
フィラデルフィアにある高級な中くらいなコンテンポラリースタイルのおしゃれなリビングロフト (グレーの壁、淡色無垢フローリング、両方向型暖炉、石材の暖炉まわり、壁掛け型テレビ、ベージュの床、三角天井) の写真
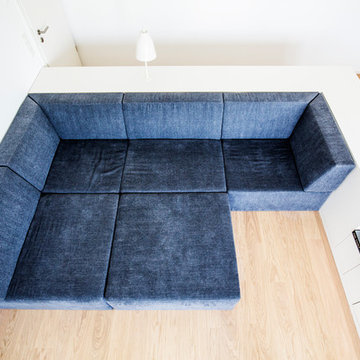
BESPOKE
ミュンヘンにあるラグジュアリーな中くらいなコンテンポラリースタイルのおしゃれなLDK (ミュージックルーム、白い壁、無垢フローリング、据え置き型テレビ、茶色い床) の写真
ミュンヘンにあるラグジュアリーな中くらいなコンテンポラリースタイルのおしゃれなLDK (ミュージックルーム、白い壁、無垢フローリング、据え置き型テレビ、茶色い床) の写真
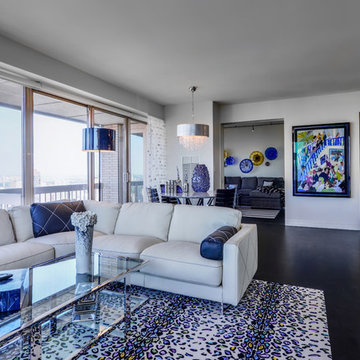
Glass Anemones in far view, customized Pastel and Glitter party scene in middle view for Glamorous NYC Pied-A-Tierre.
ニューヨークにある中くらいなコンテンポラリースタイルのおしゃれなリビング (白い壁、コンクリートの床、暖炉なし、壁掛け型テレビ、黒い床) の写真
ニューヨークにある中くらいなコンテンポラリースタイルのおしゃれなリビング (白い壁、コンクリートの床、暖炉なし、壁掛け型テレビ、黒い床) の写真
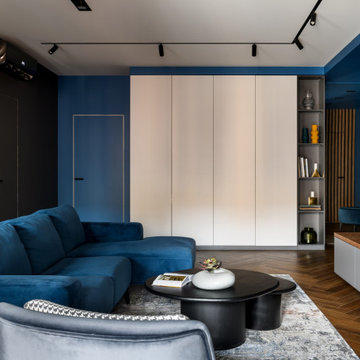
ノボシビルスクにあるお手頃価格の中くらいなコンテンポラリースタイルのおしゃれなリビング (ミュージックルーム、青い壁、無垢フローリング、壁掛け型テレビ、パネル壁、青いソファ) の写真
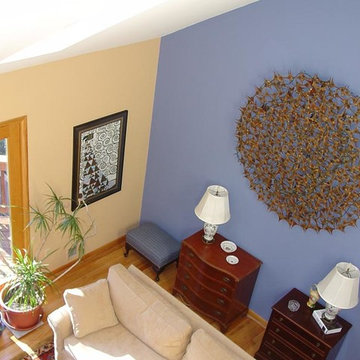
This was an interesting project. The client worked with one of our preferred interior designers. The house was a contemporary design and had a very open floor plan. Whichever way you turned in this house there was always 2-3 walls in different rooms in your line of sight. We came up with a plan that all walls which were in the line of sight of each other would be painted all the same color. Most rooms ended up having 3-4 colors but it worked amazingly well. This was one of my favorite projects because of the challenges involved and having to think outside the box. I love the bold colors and crisp clean paint lines. What a transformation.
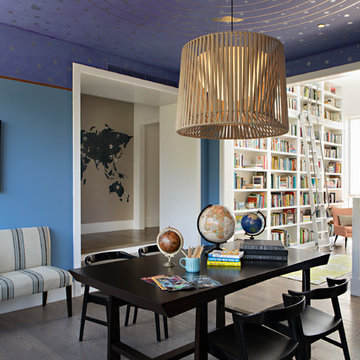
Kathryn Millet
ロサンゼルスにある高級な中くらいなコンテンポラリースタイルのおしゃれな独立型リビング (青い壁、濃色無垢フローリング、茶色い床) の写真
ロサンゼルスにある高級な中くらいなコンテンポラリースタイルのおしゃれな独立型リビング (青い壁、濃色無垢フローリング、茶色い床) の写真
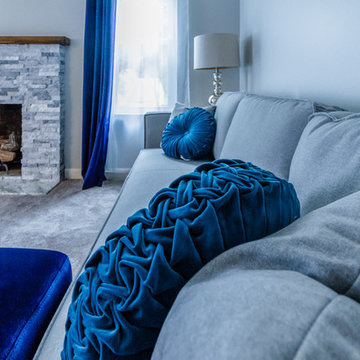
We used gold on the feet of the sofa, the end tables and crackled metallic finished lamps to warm up the space and add a little shine.
フィラデルフィアにある中くらいなコンテンポラリースタイルのおしゃれなリビング (グレーの壁、カーペット敷き、標準型暖炉、石材の暖炉まわり、テレビなし、グレーの床) の写真
フィラデルフィアにある中くらいなコンテンポラリースタイルのおしゃれなリビング (グレーの壁、カーペット敷き、標準型暖炉、石材の暖炉まわり、テレビなし、グレーの床) の写真
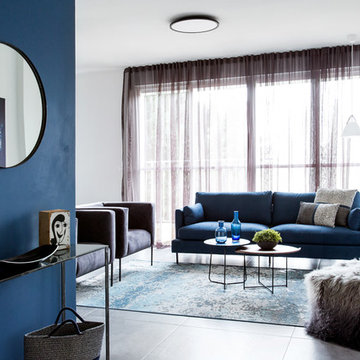
The apartment had not been touched since its construction 30 years prior and was in dire need of an complete renovation.
The owners’ main goal was to convert the once crowded space to an open plan, filled with light.
The solution lay in a different layout. Changing the previous configuration of bedrooms along the window wall which resulted in very little sunlight reaching the public spaces.
Breaking the norm of the traditional building layout, the bedrooms were moved to the back of the unit, while the living room and kitchen were moved towards the new large facing windows in the front, resulting in a flood of natural sunlight.
Grey flooring was applied throughout the apartment to maximize light infiltration, the use of natural materials and blue accents were used to obtain a serene and calming atmosphere.
中くらいな青いコンテンポラリースタイルのリビングの写真
7
