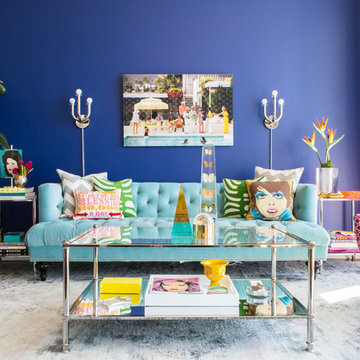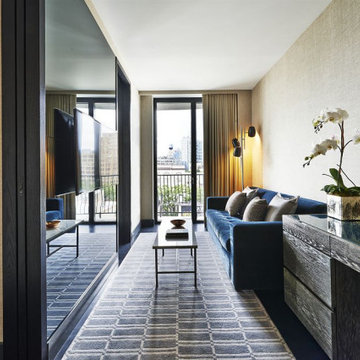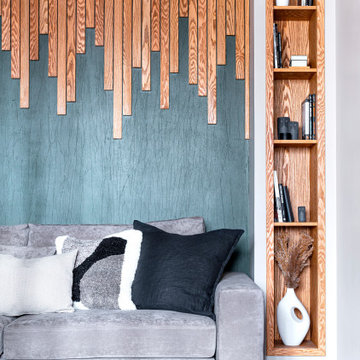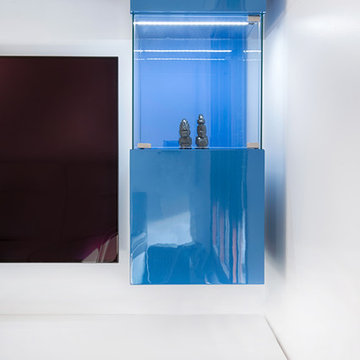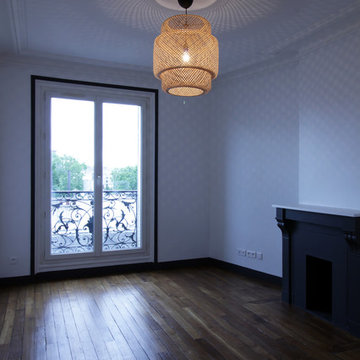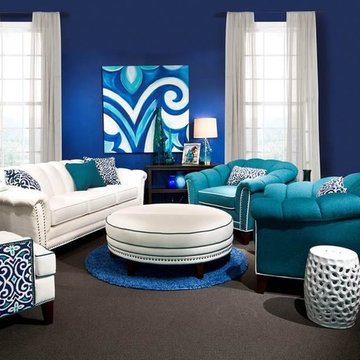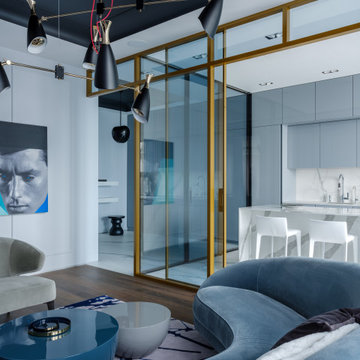小さな青いコンテンポラリースタイルのリビング (茶色い床) の写真
絞り込み:
資材コスト
並び替え:今日の人気順
写真 1〜17 枚目(全 17 枚)
1/5
This three home project in Seattle was a creative challenge we were excited to tackle. The lot sizes were long and narrow, so we decided to create a compact contemporary space. Our design team chose light solid surface elements and a dark flooring for a warmer mix.
Photographer: Layne Freedle
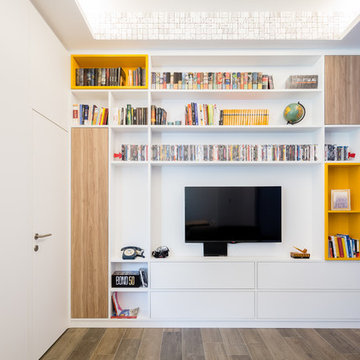
Progetto e realizzazione di un appartamento situato a Milano, l'intervento ha richiesto un grande sforzo progettuale per le condizioni particolarmente sfavorevoli dell'immobile all'origine, 65mq monoaffaccio con moltissimi corridoi.
La richiesta del cliente era di avere 2 camere e 2 bagni e una zona soggiorno cucina ampia e accogliente..una grande sfida!
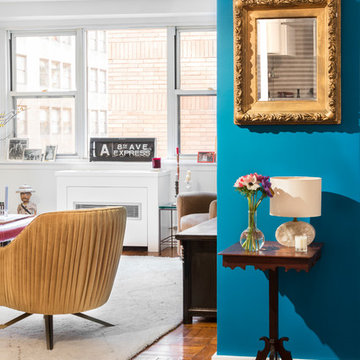
A pop of Dunn Edwards Rare Turquoise wraps around the entry wall highlighted with an antique gold framed mirror that softly reflects the playfulness of the kitchen tile. Rabbit and Roar for West Elm pleated velvet swivel chair and shag white rug brighten the entire room.
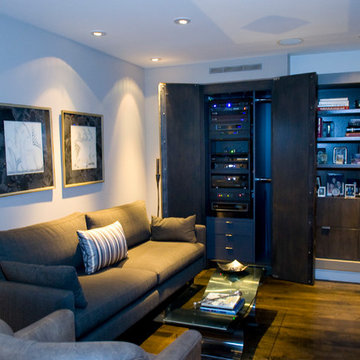
ロサンゼルスにある小さなコンテンポラリースタイルのおしゃれな独立型リビング (ライブラリー、グレーの壁、濃色無垢フローリング、テレビなし、茶色い床) の写真
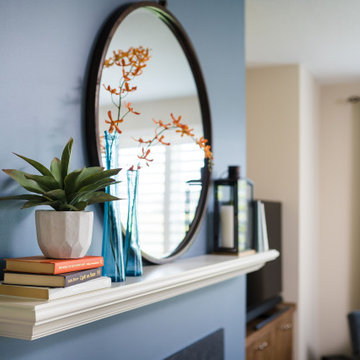
This new brand-new townhome needed a design upgrade that reflected the homeowner's style and brought the "wow" factor that he was looking for. We added pops of his favorite color, orange, with smoky blue and faux greenery to bring warmth and style, while choosing classic, contemporary furniture that functioned well in the space.
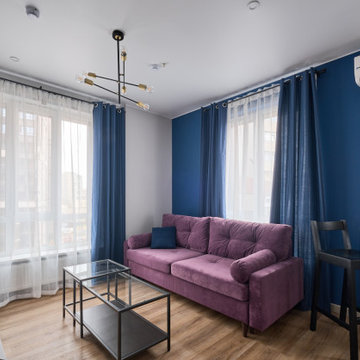
モスクワにある低価格の小さなコンテンポラリースタイルのおしゃれなリビング (クッションフロア、グレーの壁、茶色い床) の写真
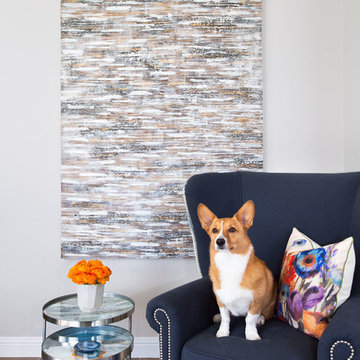
Daniel Blue Photography
サンフランシスコにある小さなコンテンポラリースタイルのおしゃれなリビング (グレーの壁、無垢フローリング、暖炉なし、テレビなし、茶色い床) の写真
サンフランシスコにある小さなコンテンポラリースタイルのおしゃれなリビング (グレーの壁、無垢フローリング、暖炉なし、テレビなし、茶色い床) の写真
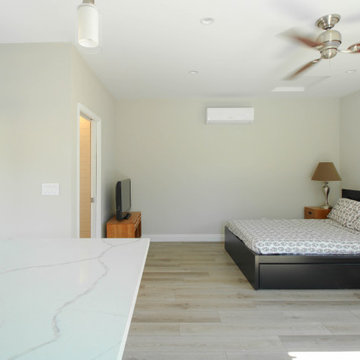
This handsome Accessory Dwelling Unit has light brown laminate flooring beige painted walls and a white crown molding.
It has recessed as well as suspended lighting in the kitchette area. A granite counter top leads in to the kitchenette and leading to a windowed front entry way door.
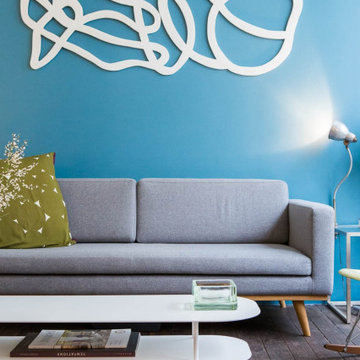
Travail sur l'éclairage, nouveau mobilier, jeu sur les couleurs et les matériaux... Découvrez la métamorphose complète et en profondeur d'une pièce à vivre en rez-de-chaussée sur impasse.
Sophie habite un loft de 62 m² en rez-de-chaussée, donnant directement sur une impasse parisienne. Avant de l’acquérir et d'en faire son home sweet home, le lieu a fait office de mercerie, pour être ensuite abandonné et devenir un squat. Autant dire qu'elle y a effectué des travaux avant de poser ses valises ! Mais au bout de quelques années, l'envie de changements se fait ressentir, notamment au niveau de la pièce à vivre.
Pour établir le diagnostic des changements à opérer, il a d'abord fallu partir des besoins de Sophie. Malgré la présence de grandes baies vitrées, façon verrières d'atelier, la luminosité manquait. Les peintures n'avaient jamais été refaites depuis l'acquisition de l'appartement et certaines pièces du mobilier de Sophie, en dépit de leur qualité, ne s'avéraient pas très pratiques. Enfin, Sophie avait besoin d'un espace bureau digne de ce nom, doté de quelques rangements.
Travail sur l'éclairage, amélioration de la circulation, nouvel agencement du mobilier, jeu sur les couleurs et les matériaux : découvrez toutes les facettes d'une métamorphose complète et en profondeur.
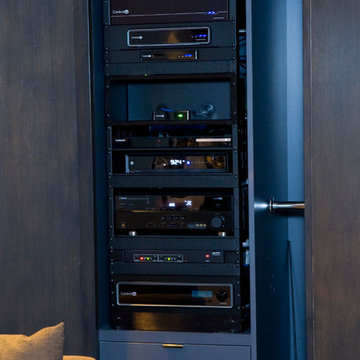
ロサンゼルスにある小さなコンテンポラリースタイルのおしゃれな独立型リビング (ライブラリー、グレーの壁、濃色無垢フローリング、テレビなし、茶色い床) の写真
小さな青いコンテンポラリースタイルのリビング (茶色い床) の写真
1
