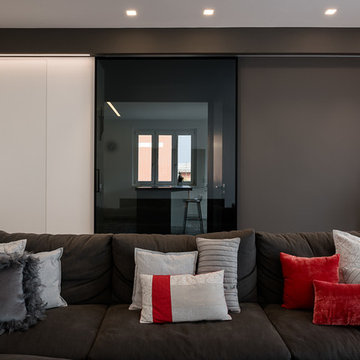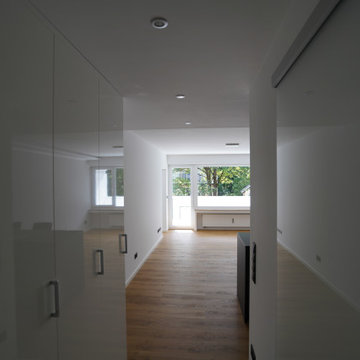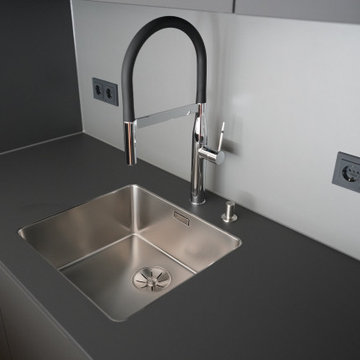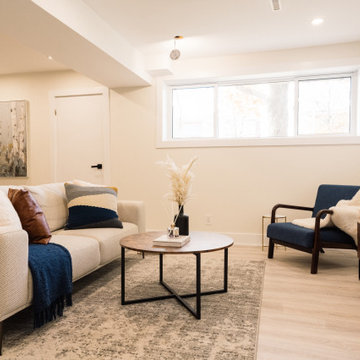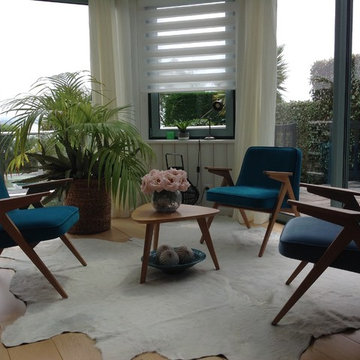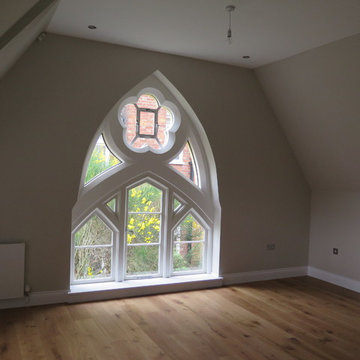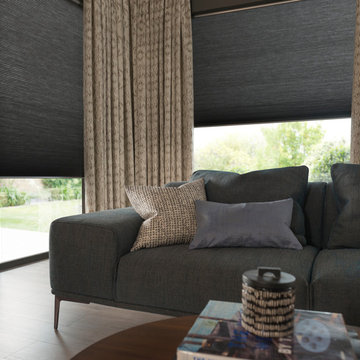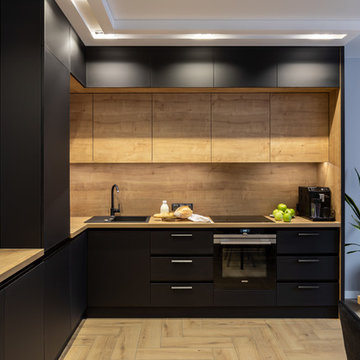黒いコンテンポラリースタイルのリビング (淡色無垢フローリング、茶色い床) の写真
絞り込み:
資材コスト
並び替え:今日の人気順
写真 81〜100 枚目(全 142 枚)
1/5
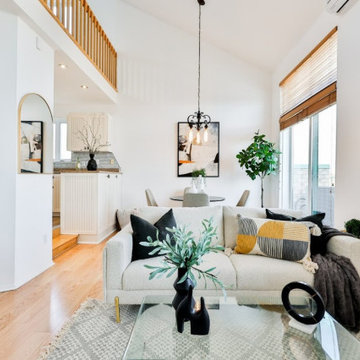
open concept living and diningroom with wonderful vaulted ceilling
モントリオールにある広いコンテンポラリースタイルのおしゃれなLDK (白い壁、淡色無垢フローリング、コーナー設置型暖炉、コンクリートの暖炉まわり、茶色い床、三角天井) の写真
モントリオールにある広いコンテンポラリースタイルのおしゃれなLDK (白い壁、淡色無垢フローリング、コーナー設置型暖炉、コンクリートの暖炉まわり、茶色い床、三角天井) の写真
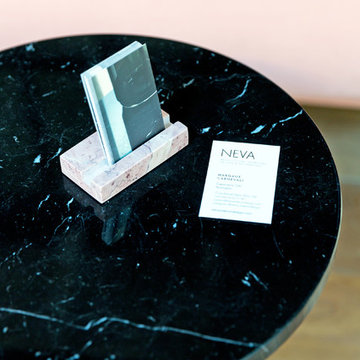
Ravie de vous accueillir au sein de notre agence ! Tous les styles s'y mélangent autour de l'industriel.
パリにある高級な中くらいなコンテンポラリースタイルのおしゃれなLDK (ライブラリー、赤い壁、暖炉なし、壁掛け型テレビ、淡色無垢フローリング、茶色い床) の写真
パリにある高級な中くらいなコンテンポラリースタイルのおしゃれなLDK (ライブラリー、赤い壁、暖炉なし、壁掛け型テレビ、淡色無垢フローリング、茶色い床) の写真
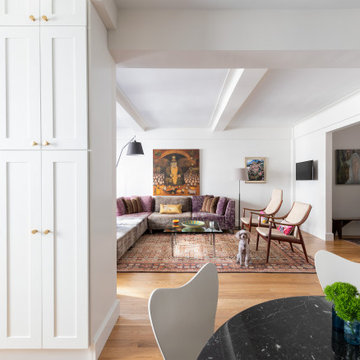
An open-concept living room seamlessly blends with a stylish dining area, creating a modern and inviting space with sleek furniture and vibrant accents.
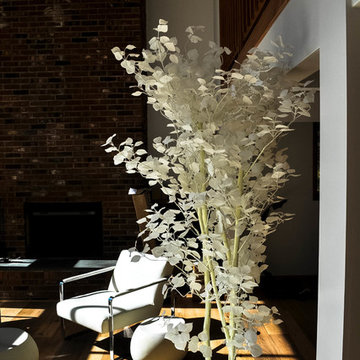
ニューヨークにある広いコンテンポラリースタイルのおしゃれなリビング (白い壁、淡色無垢フローリング、標準型暖炉、レンガの暖炉まわり、テレビなし、茶色い床) の写真
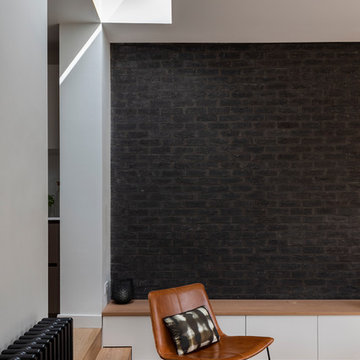
London townhouse extension and refurbishment. Battersea Builders undertook a full renovation and extension to this period property to include a side extension, loft extension, internal remodelling and removal of a defunct chimney breast. The cantilevered rear roof encloses the large maximum light sliding doors to the rear of the property providing superb indoor outdoor living. The property was refurbished using a neutral colour palette and modern, sleek finishes.
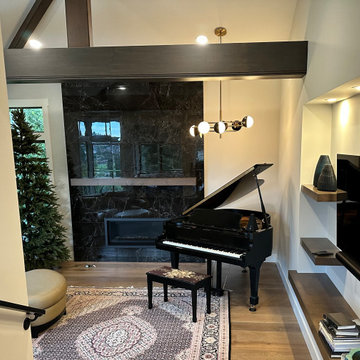
シアトルにある高級な中くらいなコンテンポラリースタイルのおしゃれなLDK (グレーの壁、淡色無垢フローリング、標準型暖炉、積石の暖炉まわり、壁掛け型テレビ、茶色い床、表し梁) の写真
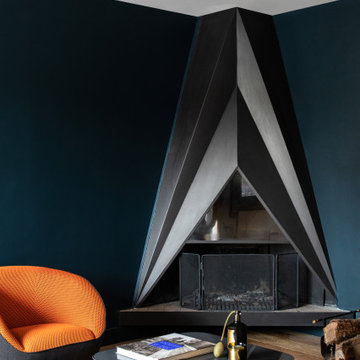
パリにあるお手頃価格の中くらいなコンテンポラリースタイルのおしゃれな独立型リビング (青い壁、淡色無垢フローリング、コーナー設置型暖炉、金属の暖炉まわり、据え置き型テレビ、茶色い床) の写真
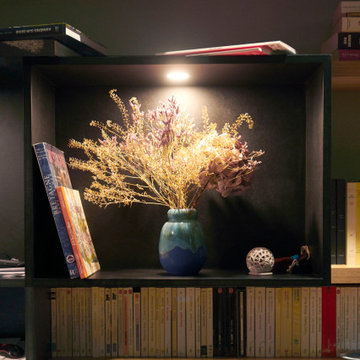
Conception d'un agencement pour le salon d'un duplex en région parisienne.
Lorsque nos clients ont emménagé dans ce magnifique duplex, les dimensions de leur salon leur posèrent problème. Ils ont alors fait appel à notre créativité pour agencer et optimiser l'espace. Nous avons donc imaginé cet ensemble leur permettant de présenter l'ensemble de leurs bibelots rapporté de différents voyages tout en y intégrant le téléviseur et un espace bureau. L'enfilade en partie basse offre une belle capacité de rangement. Le contraste bois naturel et Valchromat noir se marie très bien dans cet environnement moderne et élégant. Les spots à commande tactile de chaque niche donnent de la profondeur à l'ensemble.
Prestation : Conception.
Partenaires : Fabert&Raoult ébénistes
Dimensions : L:550cm x H:250 x P:49cm
Matériaux : Latté chêne et Valchromat noir
Crédits photos : Maxime Leyravaud
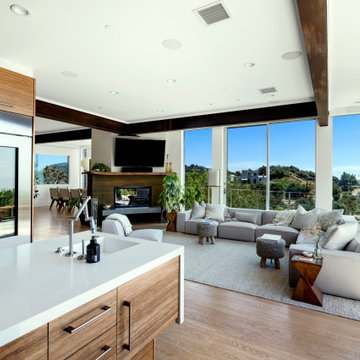
ロサンゼルスにあるラグジュアリーな広いコンテンポラリースタイルのおしゃれなリビング (白い壁、コーナー設置型暖炉、木材の暖炉まわり、壁掛け型テレビ、茶色い床、表し梁、淡色無垢フローリング) の写真
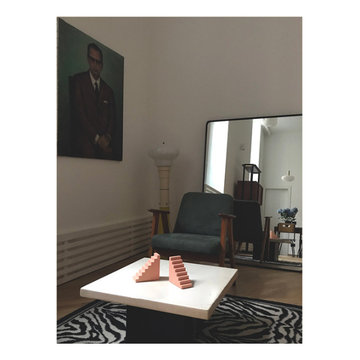
Da un ex laboratorio, a seguito di un progetto di ristrutturazione integrale curato interamente dallo Studio, nascono 3 distinti loft, ciascuno con un proprio carattere molto personale e distintivo studiati per rispecchiare la personalità dei loro futuri proprietari. LOFT B (44 mq) - Tipologia del cliente: studentessa, prima casa tutta per lei, studiata su misura, flessibile. Speciale. L’appartamento è stato concepito appositamente per una persona giovane, dinamica e sempre in movimento immaginando necessità e gusti di chi necessita di uno spazio tutto per sé.
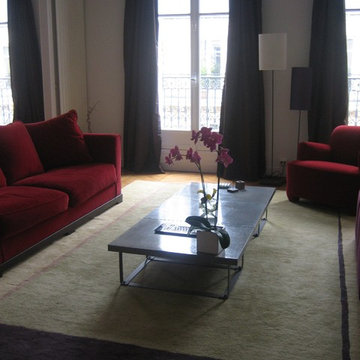
Un salon confortable avec une touche de design, tapis pure laine créé sur mesure, table basse en métal qui peut devenir une table haute si l'on met les pieds debout sur la largeur, on obtient une table de 73 cm de hauteur, très pratique et esthétique
Création www.homeattitudes.net
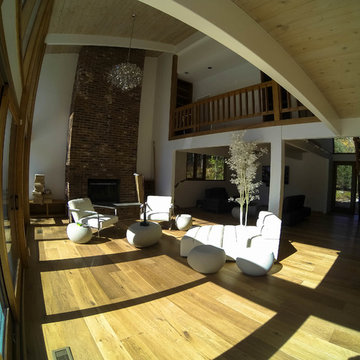
ニューヨークにある広いコンテンポラリースタイルのおしゃれなリビング (白い壁、淡色無垢フローリング、標準型暖炉、レンガの暖炉まわり、テレビなし、茶色い床) の写真
黒いコンテンポラリースタイルのリビング (淡色無垢フローリング、茶色い床) の写真
5
