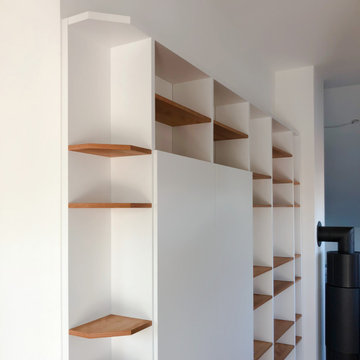黒い、白いコンテンポラリースタイルのリビングロフト (吊り下げ式暖炉) の写真
絞り込み:
資材コスト
並び替え:今日の人気順
写真 1〜20 枚目(全 39 枚)
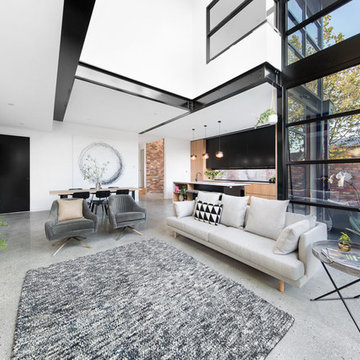
The room was designed to open up and reveal itself as you walked through it to the two storey glazed rear wall. The space is comfortable and welcoming.
Photography info@aspect11.com.au | 0432 254 203
Westgarth Homes 0433 145 611
https://www.instagram.com/steel.reveals/
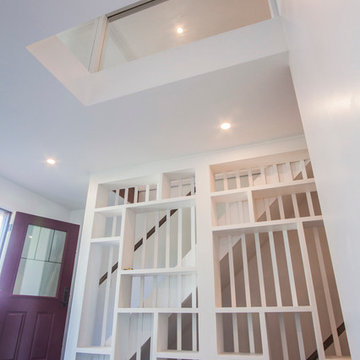
Janak Alford - prototypeD TEAM Inc.
オタワにある高級な中くらいなコンテンポラリースタイルのおしゃれなリビングロフト (ライブラリー、白い壁、淡色無垢フローリング、吊り下げ式暖炉、金属の暖炉まわり、壁掛け型テレビ) の写真
オタワにある高級な中くらいなコンテンポラリースタイルのおしゃれなリビングロフト (ライブラリー、白い壁、淡色無垢フローリング、吊り下げ式暖炉、金属の暖炉まわり、壁掛け型テレビ) の写真
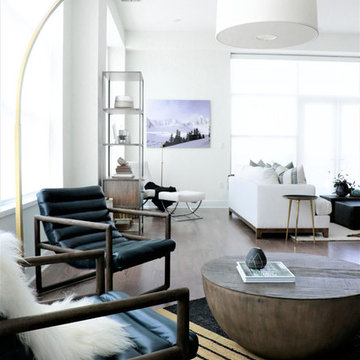
Stunning open, fresh and clean high rise condo renovation does not disappoint. Our clients wanted a chic urban oasis they could call home. Featuring multiple lounge spaces, open to the modern kitchen and waterfall edge 10 foot marble island. This space is truly unique.
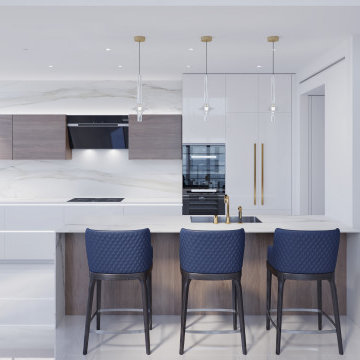
A unique synthesis of design and color solutions. Penthouse Apartment on 2 floors with a stunning view. The incredibly attractive interior, which is impossible not to fall in love with. Beautiful Wine storage and Marble fireplace created a unique atmosphere of coziness and elegance in the interior. Luxurious Light fixtures and a mirrored partition add air and expand the boundaries of space.
Design by Paradise City
www.fixcondo.com

The main feature of this living room is light. The room looks light because of many glass surfaces. The wide doors and windows not only allow daylight to easily enter the room, but also make the room filled with fresh and clean air.
In the evenings, the owners can use additional sources of light such as lamps built in the ceiling or sconces. The upholstered furniture, ceiling and walls are decorated in white.This feature makes the living room look lighter.
If you find the interior design of your living room dull and ordinary, tackle this problem right now with the best NYC interior designers and change the look of your home for the better!
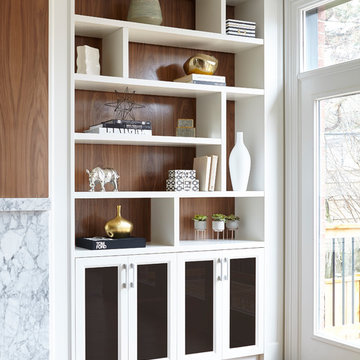
トロントにある高級な中くらいなコンテンポラリースタイルのおしゃれなリビングロフト (ライブラリー、白い壁、無垢フローリング、吊り下げ式暖炉、石材の暖炉まわり、茶色い床) の写真
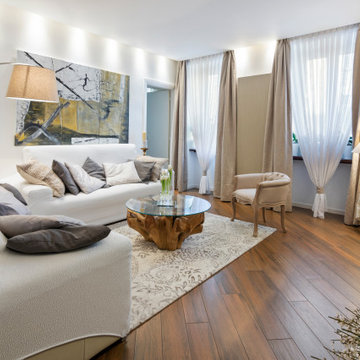
La living room è la parte della casa in cui gli abitanti trascorrono gran parte del loro tempo, vivono ed entrano in relazione con la loro famiglia e incontrano i loro amici, pertanto riveste un ruolo fondamentale nella progettazione di una casa....
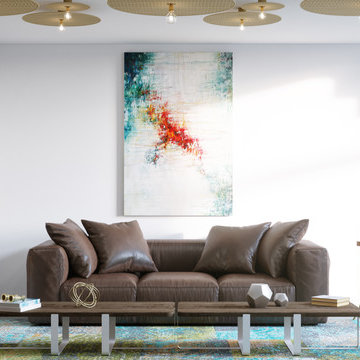
ブリュッセルにある高級な中くらいなコンテンポラリースタイルのおしゃれなリビングロフト (ライブラリー、グレーの壁、コンクリートの床、吊り下げ式暖炉、テレビなし、グレーの床) の写真
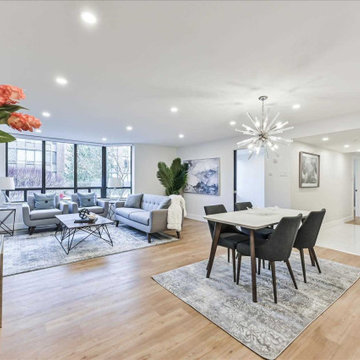
Large open space living room flooded with light and custom solid concrete accent walls
トロントにあるラグジュアリーな広いコンテンポラリースタイルのおしゃれなリビングロフト (白い壁、クッションフロア、吊り下げ式暖炉、コンクリートの暖炉まわり) の写真
トロントにあるラグジュアリーな広いコンテンポラリースタイルのおしゃれなリビングロフト (白い壁、クッションフロア、吊り下げ式暖炉、コンクリートの暖炉まわり) の写真
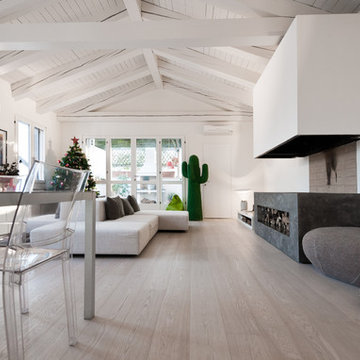
Paolo Belvedere
他の地域にある広いコンテンポラリースタイルのおしゃれなリビングロフト (白い壁、淡色無垢フローリング、吊り下げ式暖炉、石材の暖炉まわり、内蔵型テレビ) の写真
他の地域にある広いコンテンポラリースタイルのおしゃれなリビングロフト (白い壁、淡色無垢フローリング、吊り下げ式暖炉、石材の暖炉まわり、内蔵型テレビ) の写真
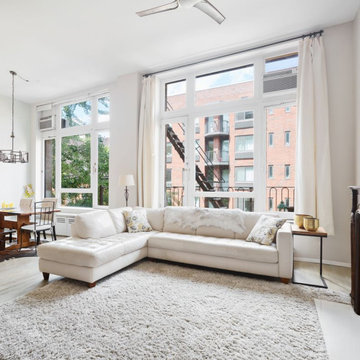
George Ranalli Architect's masterful transformation of two side-by-side apartments into a stunning 2-bedroom loft-style apartment is a testament to his ability to seamlessly integrate previously separate spaces. The 12 ft. ceiling height and oversized original Oakwood window frames on the North facing side of the historic building allowed for an abundance of natural daylight to flow into the open floor plan. Upon entering, one is greeted with an expansive living and dining space that exudes warmth and sophistication.
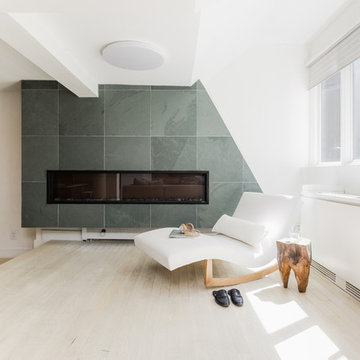
Reading nook with hanging fireplace
ニューヨークにある高級な広いコンテンポラリースタイルのおしゃれなリビングロフト (吊り下げ式暖炉、石材の暖炉まわり) の写真
ニューヨークにある高級な広いコンテンポラリースタイルのおしゃれなリビングロフト (吊り下げ式暖炉、石材の暖炉まわり) の写真
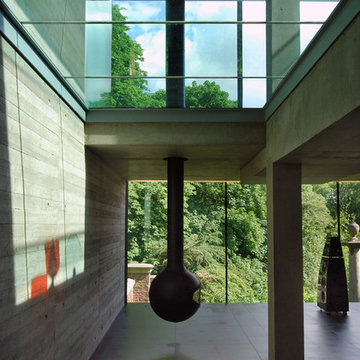
Lyndon Douglas
ロンドンにあるラグジュアリーな巨大なコンテンポラリースタイルのおしゃれなリビングロフト (ミュージックルーム、吊り下げ式暖炉、コンクリートの暖炉まわり) の写真
ロンドンにあるラグジュアリーな巨大なコンテンポラリースタイルのおしゃれなリビングロフト (ミュージックルーム、吊り下げ式暖炉、コンクリートの暖炉まわり) の写真
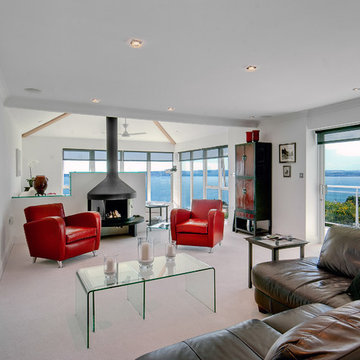
Sea views from this contemporary living room,
Torquay, South Devon.
Colin Cadle Photography, photo styling by Jan Cadle
デヴォンにある広いコンテンポラリースタイルのおしゃれなリビング (白い壁、カーペット敷き、吊り下げ式暖炉、テレビなし) の写真
デヴォンにある広いコンテンポラリースタイルのおしゃれなリビング (白い壁、カーペット敷き、吊り下げ式暖炉、テレビなし) の写真
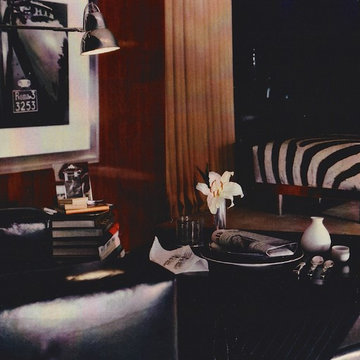
Modern New York Bar in a renovated turn of the century apartment needed a classic design. Elaborate Zebra embossed Leather ottoman combined with classic black square leather club chairs accented the mahogany paneled walls.
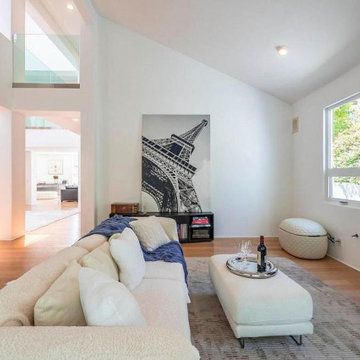
他の地域にある巨大なコンテンポラリースタイルのおしゃれなリビングロフト (ライブラリー、白い壁、淡色無垢フローリング、吊り下げ式暖炉、壁掛け型テレビ、黒い床) の写真
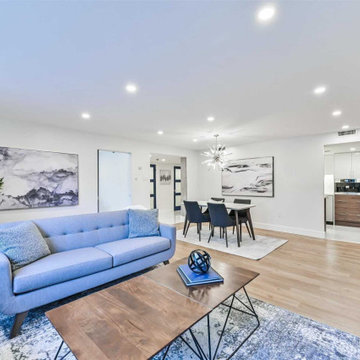
Large open space living room flooded with light and custom solid concrete accent walls
トロントにあるラグジュアリーな広いコンテンポラリースタイルのおしゃれなリビングロフト (白い壁、クッションフロア、吊り下げ式暖炉、コンクリートの暖炉まわり) の写真
トロントにあるラグジュアリーな広いコンテンポラリースタイルのおしゃれなリビングロフト (白い壁、クッションフロア、吊り下げ式暖炉、コンクリートの暖炉まわり) の写真
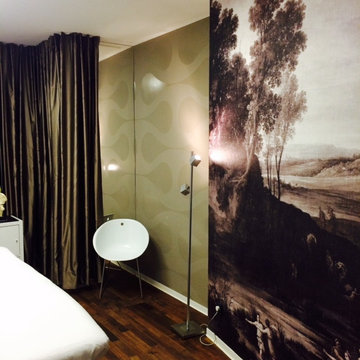
Dies ist der Raum für exklusive Privatbehandlungen in einer Physiotherapiepraxis.
ライプツィヒにある高級な中くらいなコンテンポラリースタイルのおしゃれなリビング (無垢フローリング、茶色い床、緑の壁、吊り下げ式暖炉、金属の暖炉まわり、据え置き型テレビ) の写真
ライプツィヒにある高級な中くらいなコンテンポラリースタイルのおしゃれなリビング (無垢フローリング、茶色い床、緑の壁、吊り下げ式暖炉、金属の暖炉まわり、据え置き型テレビ) の写真
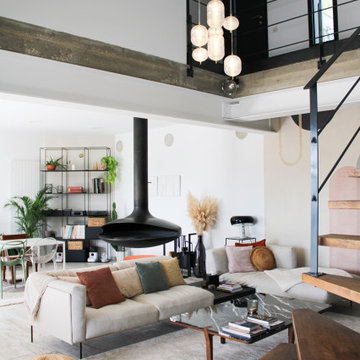
les décorateurs, décoratrices et designers d’intérieur sont des professionnels de l’art et la déco qui s’adaptent à vous, quel que soit votre style. Ils ont des compétences techniques et artistiques en matière d’aménagement intérieur. Ils peuvent aider au choix des matériaux et revêtements des sols et des murs pour mettre en valeur toutes les surfaces. Ils peuvent vous guider dans la sélection d’une palette de couleurs pour la teinte de peinture des murs. Ils savent tirer avantage de la lumière, associer des textures de tissus avec des matières de textiles pour créer une atmosphère personnelle et originale, source de bien-être. Ce sont des entrepreneurs aptes à déterminer et comprendre les besoins de leurs clients. Ils mettent à profit tout leur génie créatif afin de concevoir un intérieur harmonieux correspondant aux exigences des propriétaires. Véritables concepteurs et artistes, ils réalisent les planches de tendances ainsi que des plans 3D et 2D pour proposer un style de décoration pour votre projet. Ils sont en mesure de vous aider à choisir vos solutions d’ameublement. Ils peuvent vous aider à sélectionner du mobilier. Ils pourront ensuite réaliser les dessins et plans d’implantation des meubles dans les pièces. Ce professionnel est votre conseiller en objets de décoration d'intérieur ou accessoires de décoration, comme les rideaux, miroirs, tapis, plaids, coussins. Véritable connaisseur des arts décoratifs, il est aussi capable d’agir en coach déco.
黒い、白いコンテンポラリースタイルのリビングロフト (吊り下げ式暖炉) の写真
1
