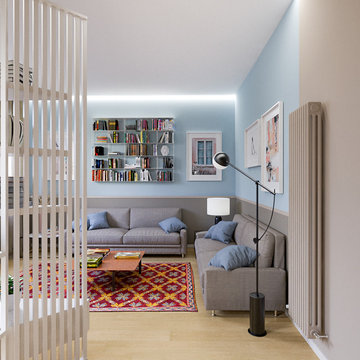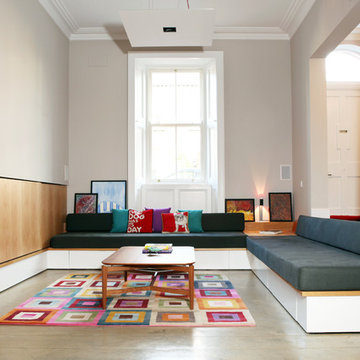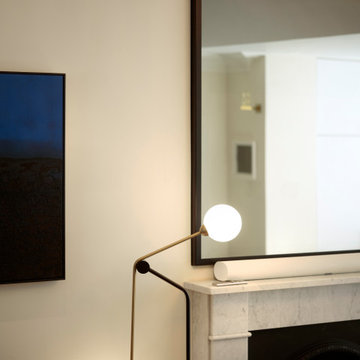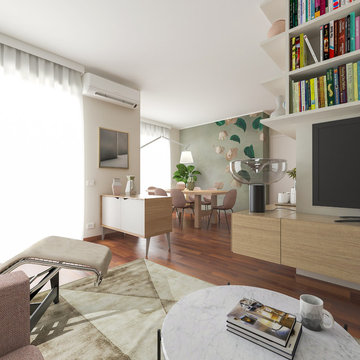ベージュのコンテンポラリースタイルのリビング (ライブラリー、ミュージックルーム、埋込式メディアウォール) の写真
絞り込み:
資材コスト
並び替え:今日の人気順
写真 1〜20 枚目(全 104 枚)
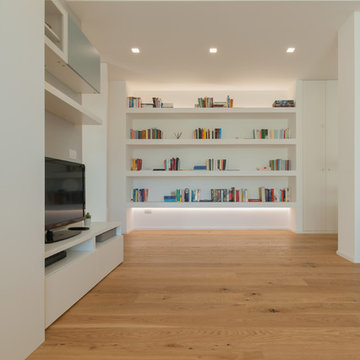
Vista del soggiorno, della parete attrezzata ad uso libreria, e guardaroba, e della gola del controsoffitto illuminata con barra a LED ad incasso
ミラノにあるお手頃価格の中くらいなコンテンポラリースタイルのおしゃれなLDK (ライブラリー、グレーの壁、淡色無垢フローリング、埋込式メディアウォール、ベージュの床) の写真
ミラノにあるお手頃価格の中くらいなコンテンポラリースタイルのおしゃれなLDK (ライブラリー、グレーの壁、淡色無垢フローリング、埋込式メディアウォール、ベージュの床) の写真
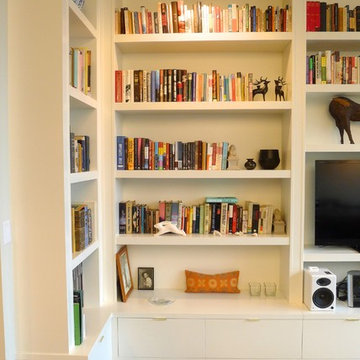
ニューヨークにある中くらいなコンテンポラリースタイルのおしゃれな独立型リビング (ライブラリー、白い壁、濃色無垢フローリング、埋込式メディアウォール) の写真
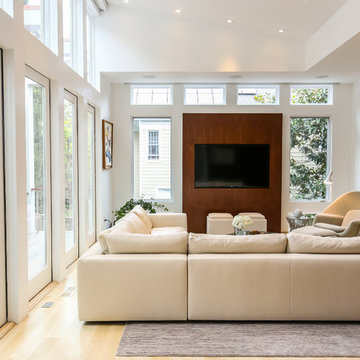
Dramatic modern addition to a 1950's colonial. The project program was to include a Great Room and first floor Master Suite. While the existing home was traditional in many of its components, the new addition was to be modern in design, spacious, open, lots of natural light, and bring the outside in. The new addition has 10’ ceilings. A sloped light monitor extends the height of the Great Room to a 13’+ ceiling over the great room, 8’ doors, walls of glass, minimalist detailing and neutral colors. The new spaces have a great sense of openness bringing the greenery from the landscaping in.
Marlon Crutchfield Photography

ニューヨークにある高級な広いコンテンポラリースタイルのおしゃれなLDK (濃色無垢フローリング、標準型暖炉、埋込式メディアウォール、ミュージックルーム、白い壁、金属の暖炉まわり) の写真
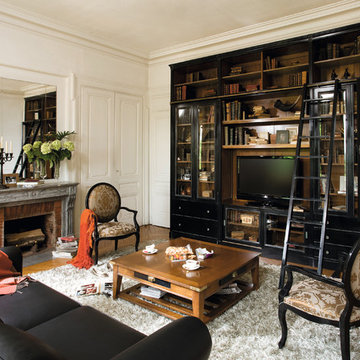
アムステルダムにあるお手頃価格の中くらいなコンテンポラリースタイルのおしゃれなLDK (ライブラリー、白い壁、濃色無垢フローリング、茶色い床、暖炉なし、石材の暖炉まわり、埋込式メディアウォール、黒いソファ) の写真
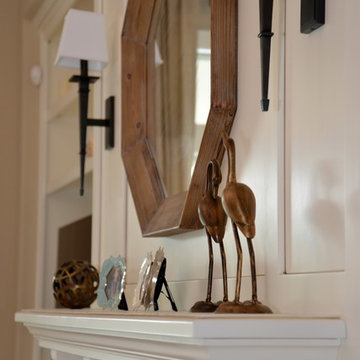
Fireplace mantle.
バーミングハムにあるお手頃価格の巨大なコンテンポラリースタイルのおしゃれなLDK (ライブラリー、ベージュの壁、濃色無垢フローリング、標準型暖炉、レンガの暖炉まわり、埋込式メディアウォール) の写真
バーミングハムにあるお手頃価格の巨大なコンテンポラリースタイルのおしゃれなLDK (ライブラリー、ベージュの壁、濃色無垢フローリング、標準型暖炉、レンガの暖炉まわり、埋込式メディアウォール) の写真
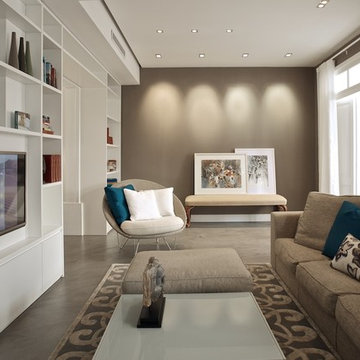
camilleriparismode projects and design team were approached by the young owners of a 1920s sliema townhouse who wished to transform the un-converted property into their new family home.
the design team created a new set of plans which involved demolishing a dividing wall between the 2 front rooms, resulting in a larger living area and family room enjoying natural light through 2 maltese balconies.
the juxtaposition of old and new, traditional and modern, rough and smooth is the design element that links all the areas of the house. the seamless micro cement floor in a warm taupe/concrete hue, connects the living room with the kitchen and the dining room, contrasting with the classic decor elements throughout the rest of the space that recall the architectural features of the house.
this beautiful property enjoys another 2 bedrooms for the couple’s children, as well as a roof garden for entertaining family and friends. the house’s classic townhouse feel together with camilleriparismode projects and design team’s careful maximisation of the internal spaces, have truly made it the perfect family home.
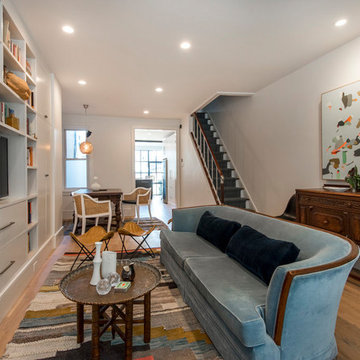
The main living space in this Philadelphia row home has a custom built wall of shelving with integrated cabinet storage and media center to maximize space and minimize clutter.
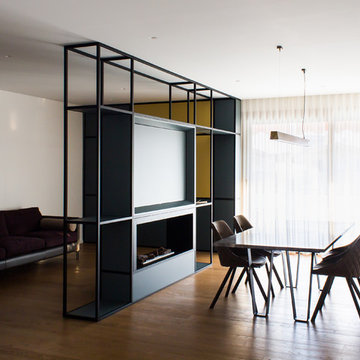
中くらいなコンテンポラリースタイルのおしゃれなLDK (ライブラリー、白い壁、淡色無垢フローリング、両方向型暖炉、金属の暖炉まわり、埋込式メディアウォール、茶色い床) の写真
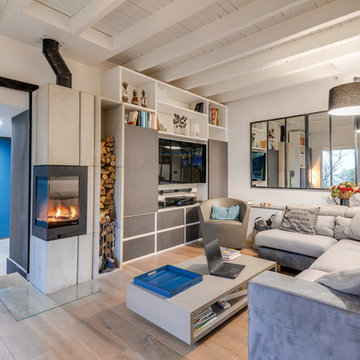
Romaric Gratadour
パリにある高級なコンテンポラリースタイルのおしゃれなLDK (ライブラリー、白い壁、淡色無垢フローリング、薪ストーブ、金属の暖炉まわり、埋込式メディアウォール、ベージュの床) の写真
パリにある高級なコンテンポラリースタイルのおしゃれなLDK (ライブラリー、白い壁、淡色無垢フローリング、薪ストーブ、金属の暖炉まわり、埋込式メディアウォール、ベージュの床) の写真
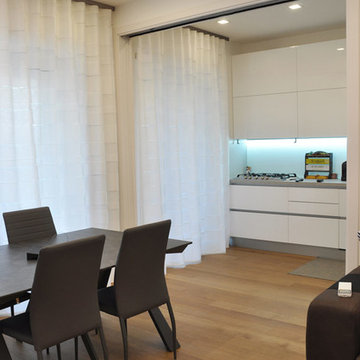
s.papitto
ローマにあるコンテンポラリースタイルのおしゃれなLDK (ライブラリー、白い壁、淡色無垢フローリング、埋込式メディアウォール) の写真
ローマにあるコンテンポラリースタイルのおしゃれなLDK (ライブラリー、白い壁、淡色無垢フローリング、埋込式メディアウォール) の写真
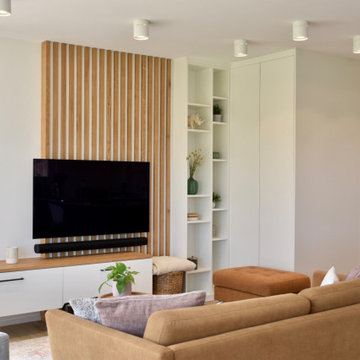
Réalisation d'un meuble TV sur mesure suspendu laqué blanc. Un décor en claustra bois derrière la TV assure une décoration intérieure moderne et chaleureuse. Le plateau en placage bois véritable du meuble TV est assorti au claustra et au coloris du canapé. Une meuble ouvert à étagères murales permet de disposer quelques éléments de décoration. Un placard à portes battantes permet d'offrir un rangement sur mesure pour le système de climatisation.
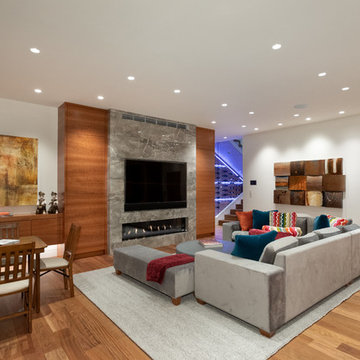
These wall panels were extremely hard to build/install due to their massive size
バンクーバーにあるラグジュアリーな巨大なコンテンポラリースタイルのおしゃれな独立型リビング (ライブラリー、横長型暖炉、石材の暖炉まわり、埋込式メディアウォール、ベージュの床、茶色い壁、淡色無垢フローリング) の写真
バンクーバーにあるラグジュアリーな巨大なコンテンポラリースタイルのおしゃれな独立型リビング (ライブラリー、横長型暖炉、石材の暖炉まわり、埋込式メディアウォール、ベージュの床、茶色い壁、淡色無垢フローリング) の写真
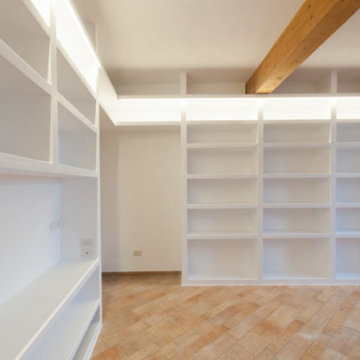
La nuova libreria a parete in cartongesso si trova in una residenza del centro storico di Siena, dove i committenti avevano necessità di sostituire il vecchio mobile, ormai precario e inadeguato alle loro esigenze.
La struttura si sviluppa per nove metri lineari, lungo due pareti adiacenti, da pavimento a soffitto, che segnano il perimetro del soggiorno. La scelta di moduli ripetuti e quella del bianco conferiscono ordine e pulizia e fungono da cornice ai mille colori delle copertine dei libri. Le misure dei ripiani sono state dettate dalle esigenze della committenza, entrambi i proprietari sono giornalisti e collezionisti di non pochi volumi e cataloghi che hanno raccolto negli anni.
La libreria ospita sul lato più corto due ripiani attrezzati per contenere televisione e stereo, oltre a quelli pensati per contenere cd e dvd.
La mensola più in alto aggetta rispetto a quelle sottostanti di qualche centimetro e funge da contenitore per il led che come un nastro luminoso segna l’intera struttura
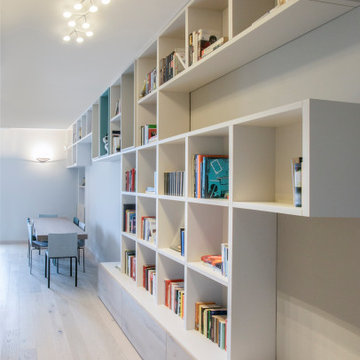
ミラノにあるお手頃価格の中くらいなコンテンポラリースタイルのおしゃれなLDK (ライブラリー、グレーの壁、塗装フローリング、暖炉なし、ベージュの床、埋込式メディアウォール) の写真
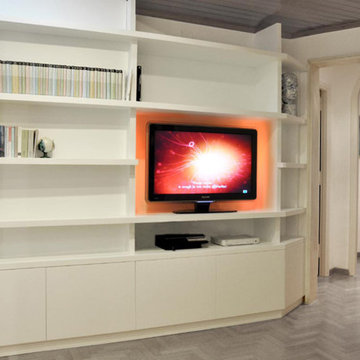
ローマにある低価格の小さなコンテンポラリースタイルのおしゃれな独立型リビング (ライブラリー、白い壁、淡色無垢フローリング、埋込式メディアウォール) の写真
ベージュのコンテンポラリースタイルのリビング (ライブラリー、ミュージックルーム、埋込式メディアウォール) の写真
1
