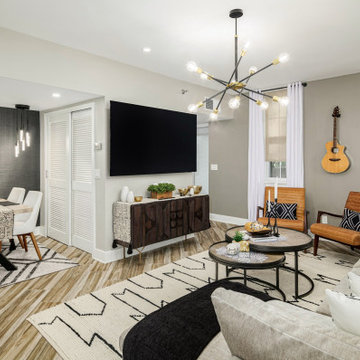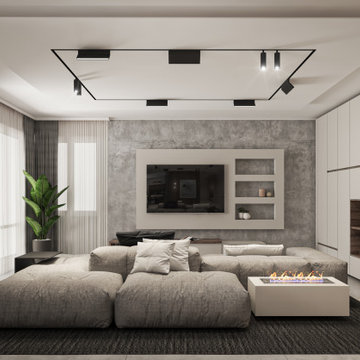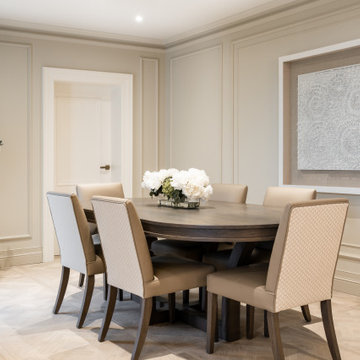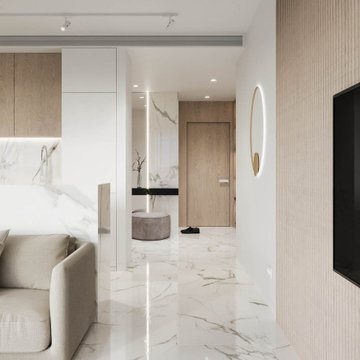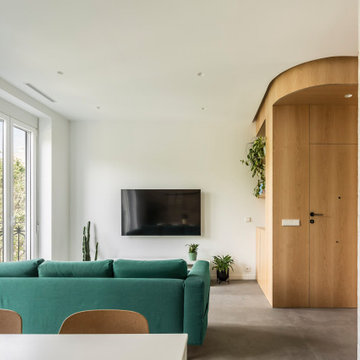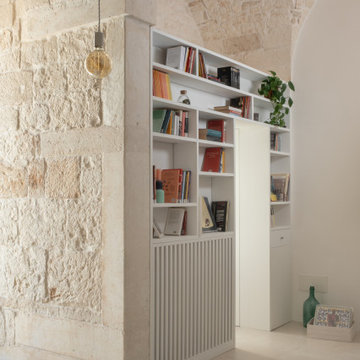ベージュのコンテンポラリースタイルのリビング (磁器タイルの床、全タイプの壁の仕上げ) の写真
絞り込み:
資材コスト
並び替え:今日の人気順
写真 1〜20 枚目(全 39 枚)
1/5
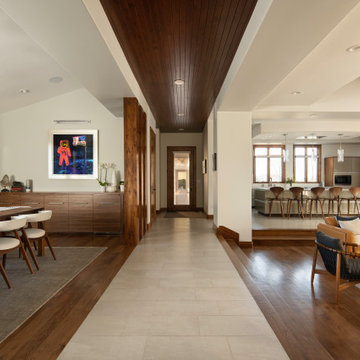
Rodwin Architecture & Skycastle Homes
Location: Boulder, Colorado, USA
Interior design, space planning and architectural details converge thoughtfully in this transformative project. A 15-year old, 9,000 sf. home with generic interior finishes and odd layout needed bold, modern, fun and highly functional transformation for a large bustling family. To redefine the soul of this home, texture and light were given primary consideration. Elegant contemporary finishes, a warm color palette and dramatic lighting defined modern style throughout. A cascading chandelier by Stone Lighting in the entry makes a strong entry statement. Walls were removed to allow the kitchen/great/dining room to become a vibrant social center. A minimalist design approach is the perfect backdrop for the diverse art collection. Yet, the home is still highly functional for the entire family. We added windows, fireplaces, water features, and extended the home out to an expansive patio and yard.
The cavernous beige basement became an entertaining mecca, with a glowing modern wine-room, full bar, media room, arcade, billiards room and professional gym.
Bathrooms were all designed with personality and craftsmanship, featuring unique tiles, floating wood vanities and striking lighting.
This project was a 50/50 collaboration between Rodwin Architecture and Kimball Modern
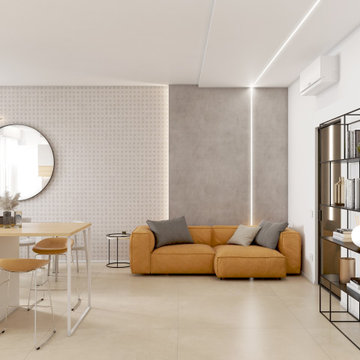
Progetto di zona giorno open-space in piccolo bilocale a Milano.
La cucina in laccato tortora si compone di zona lavello, colonne frigo e forno e grande isola centrale con piano cottura.
La composizione ha previsto l'inserimento di velette e controsoffittature con illuminazione a led per effetto scenografico dell'ambiente.
La parete di sfondo della zona pranzo è valorizzato da una carta da parati dai toni neutri.
A pavimento piastrelle in gres-porcellanato.

Living spaces were opened up. Dark Paneling removed and new steel and glass opening to view the backyard and let in plenty of natural light.
他の地域にあるお手頃価格の中くらいなコンテンポラリースタイルのおしゃれなリビング (白い壁、磁器タイルの床、暖炉なし、壁掛け型テレビ、白い床、表し梁、パネル壁) の写真
他の地域にあるお手頃価格の中くらいなコンテンポラリースタイルのおしゃれなリビング (白い壁、磁器タイルの床、暖炉なし、壁掛け型テレビ、白い床、表し梁、パネル壁) の写真
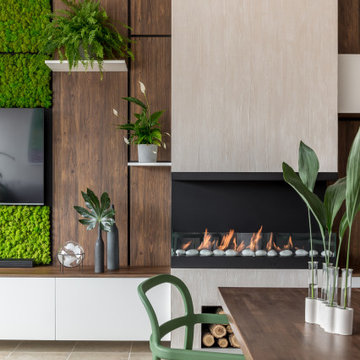
他の地域にあるお手頃価格の小さなコンテンポラリースタイルのおしゃれなリビング (ベージュの壁、磁器タイルの床、コーナー設置型暖炉、漆喰の暖炉まわり、壁掛け型テレビ、ベージュの床、折り上げ天井、パネル壁) の写真
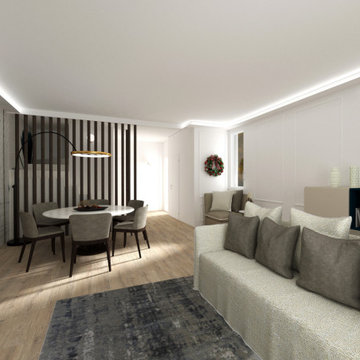
Comfort & Versatilità
Un unione perfetta per rendere unici gli spazi soggiorno - sala da pranzo, con collezione di sedute comode e avvolgenti proprio come i loro rivestimenti.
Arredare con i colori neutri è una strategia abbastanza sicura e versdtile versatile nel corso degli anni, anche con l’aggiornamento delle tendenze e delle preferenze personali.
Il modo migliore per rendere un ambiente neutro più interessante è aggiungere un elemento “wow!” nello spazio.
La tipologia di “wow!” dipende dai gusti personali: può essere un arredo oversize o accattivante, ma anche un’eccezionale opera d’arte, una fantastica lampada a sospensione, un tappeto audace o una carta da parati con un tocco di colore.
Qualunque cosa sia, tuttavia, deve adattarsi alla tua personalità e ai tuoi gusti perché altrimenti inizierai a sentire una sensazione strana, cioè che la stanza non è davvero tua.
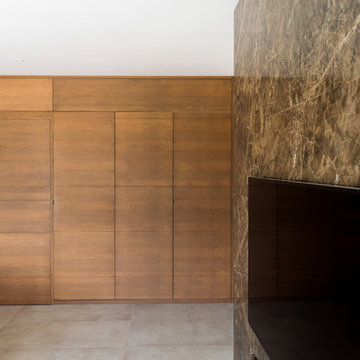
他の地域にあるラグジュアリーな中くらいなコンテンポラリースタイルのおしゃれなリビング (白い壁、磁器タイルの床、標準型暖炉、石材の暖炉まわり、壁掛け型テレビ、グレーの床、羽目板の壁) の写真

Beautiful and interesting are a perfect combination
マイアミにある高級な中くらいなコンテンポラリースタイルのおしゃれなリビング (白い壁、磁器タイルの床、白い床、格子天井、板張り壁) の写真
マイアミにある高級な中くらいなコンテンポラリースタイルのおしゃれなリビング (白い壁、磁器タイルの床、白い床、格子天井、板張り壁) の写真
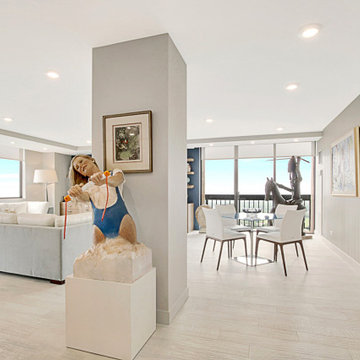
ニューヨークにある高級な広いコンテンポラリースタイルのおしゃれなLDK (マルチカラーの壁、磁器タイルの床、横長型暖炉、積石の暖炉まわり、埋込式メディアウォール、ベージュの床、全タイプの天井の仕上げ、全タイプの壁の仕上げ) の写真

Decor and accessories selection and assistance with furniture layout.
他の地域にあるお手頃価格の中くらいなコンテンポラリースタイルのおしゃれなLDK (ベージュの壁、磁器タイルの床、暖炉なし、壁掛け型テレビ、ベージュの床、折り上げ天井、壁紙、窓際ベンチ、ベージュの天井) の写真
他の地域にあるお手頃価格の中くらいなコンテンポラリースタイルのおしゃれなLDK (ベージュの壁、磁器タイルの床、暖炉なし、壁掛け型テレビ、ベージュの床、折り上げ天井、壁紙、窓際ベンチ、ベージュの天井) の写真
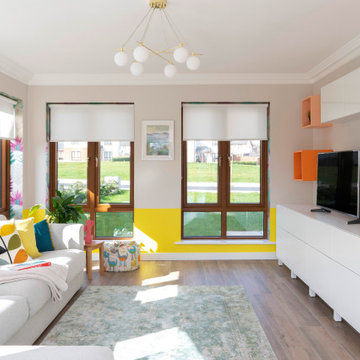
Bright and light playroom/ living room design by AlenaCDesign.
他の地域にある高級な中くらいなコンテンポラリースタイルのおしゃれな独立型リビング (ベージュの壁、磁器タイルの床、据え置き型テレビ、茶色い床、パネル壁) の写真
他の地域にある高級な中くらいなコンテンポラリースタイルのおしゃれな独立型リビング (ベージュの壁、磁器タイルの床、据え置き型テレビ、茶色い床、パネル壁) の写真
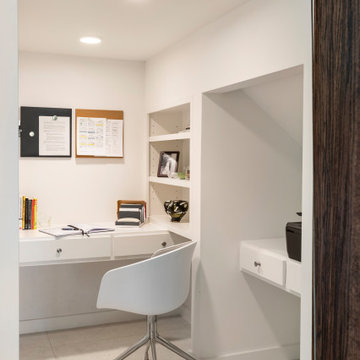
2019 Addition/Remodel by Steven Allen Designs, LLC - Featuring Clean Subtle lines + 42" Front Door + 48" Italian Tiles + Quartz Countertops + Custom Shaker Cabinets + Oak Slat Wall and Trim Accents + Design Fixtures + Artistic Tiles + Wild Wallpaper + Top of Line Appliances
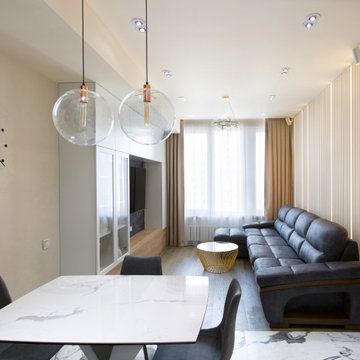
Гостиная-столовая в четырехкомнатной квартире в ЖК 1147, проект разработан и реализован под ключ генеральным подрядчиком по созданию интерьера «Студия 3.14», автор проекта и руководитель авторского надзора - ведущий дизайнер Никита Васильев, менеджер проекта - Алексей Мелеховец.
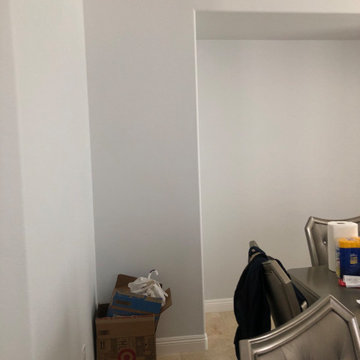
This space will be used to lounge and chat and for meetings or small gatherings that dont require TV. To have a cocktail or for a quick chat.
ロサンゼルスにあるラグジュアリーな広いコンテンポラリースタイルのおしゃれな独立型リビング (グレーの壁、磁器タイルの床、横長型暖炉、金属の暖炉まわり、壁掛け型テレビ、ベージュの床、折り上げ天井、板張り壁) の写真
ロサンゼルスにあるラグジュアリーな広いコンテンポラリースタイルのおしゃれな独立型リビング (グレーの壁、磁器タイルの床、横長型暖炉、金属の暖炉まわり、壁掛け型テレビ、ベージュの床、折り上げ天井、板張り壁) の写真
ベージュのコンテンポラリースタイルのリビング (磁器タイルの床、全タイプの壁の仕上げ) の写真
1

