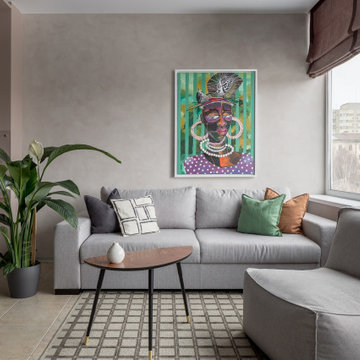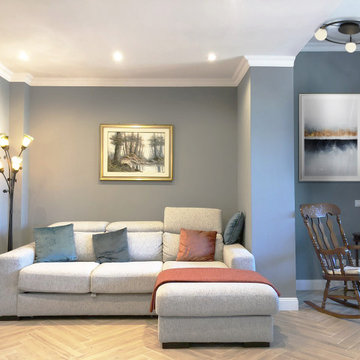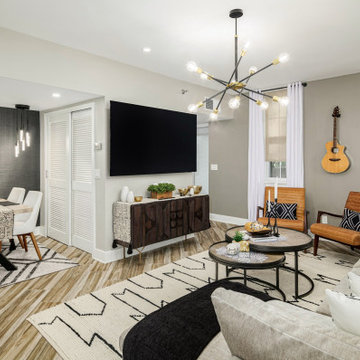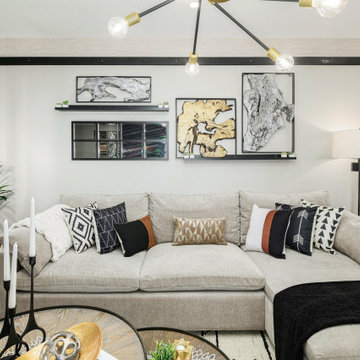リビング
絞り込み:
資材コスト
並び替え:今日の人気順
写真 1〜20 枚目(全 86 枚)
1/5
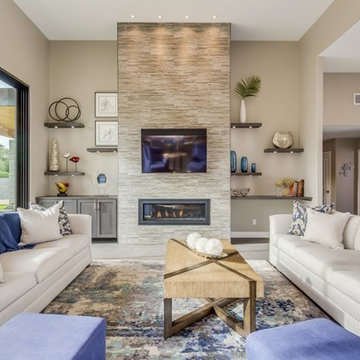
In the living room area, before it was a sunken living room with low ceilings. The fireplace was outdated, and the whole area needed to be updated. We provided all the materials and labor, while our interior design friend Cindy Roberston did a beautiful job finishing the home with the furniture and accessory selections tying everything together.
The fireplace surround is actually a porcelain tile made to look like stacked stone, with a new electric fireplace. Warm wood floating shelves and cabinets to give storage, display items and warm up the space.

reclaimed barnwood beams • Benjamin Moore hc 170 "stonington gray" paint in eggshell at walls • LED lighting along beams • Ergon Wood Talk Series 9 x 36 floor tile • Linen Noveltex drapery • Robert Allen linen canvas roman shades in greystone • steel at drink ledge • reclaimed wood at window seats • photography by Paul Finkel 2017
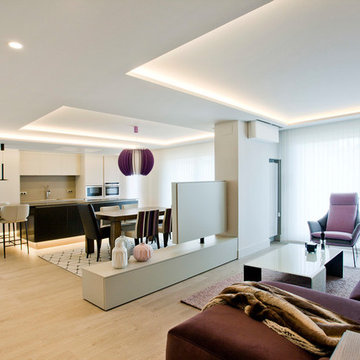
Los clientes de este ático confirmaron en nosotros para unir dos viviendas en una reforma integral 100% loft47.
Esta vivienda de carácter eclético se divide en dos zonas diferenciadas, la zona living y la zona noche. La zona living, un espacio completamente abierto, se encuentra presidido por una gran isla donde se combinan lacas metalizadas con una elegante encimera en porcelánico negro. La zona noche y la zona living se encuentra conectado por un pasillo con puertas en carpintería metálica. En la zona noche destacan las puertas correderas de suelo a techo, así como el cuidado diseño del baño de la habitación de matrimonio con detalles de grifería empotrada en negro, y mampara en cristal fumé.
Ambas zonas quedan enmarcadas por dos grandes terrazas, donde la familia podrá disfrutar de esta nueva casa diseñada completamente a sus necesidades
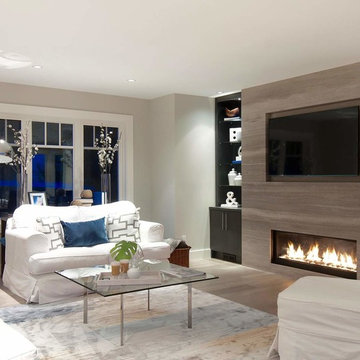
modern gas fireplace with stone surround, built in wall mounted tv, dark wood flat panel cabinets. photos by www.gambrick.com
ニューヨークにある高級な中くらいなコンテンポラリースタイルのおしゃれなLDK (グレーの壁、磁器タイルの床、標準型暖炉、石材の暖炉まわり、壁掛け型テレビ) の写真
ニューヨークにある高級な中くらいなコンテンポラリースタイルのおしゃれなLDK (グレーの壁、磁器タイルの床、標準型暖炉、石材の暖炉まわり、壁掛け型テレビ) の写真
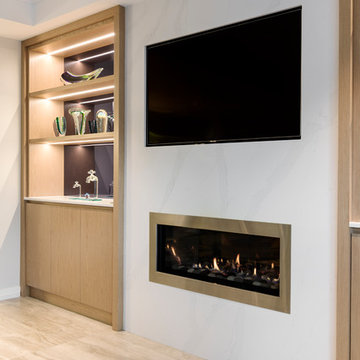
The living room was redesigned with a new fireplace and cabinetry that complements the kitchen cabinetry, as well a new flooring, furniture and window treatments.
Cabinetry Facings: Briggs Biscotti True Grin. Feature Stone: Silestone Eternal Calacatta Gold by Cosentino. Walls: Dulux Grey Pebble Half. Ceining: Dulux Ceiling White. Flooring: Reverso Grigio Patinato 1200 x 600 Rectified and Honed. Rug: Jenny Jones. Accessories: Clients Own. Fireplace: Jetmaster.
Photography: DMax Photography
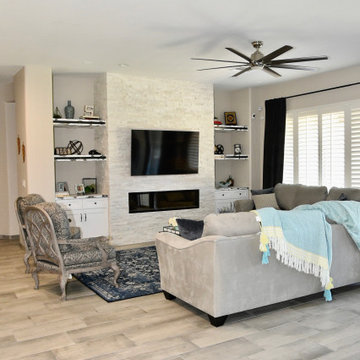
フェニックスにある中くらいなコンテンポラリースタイルのおしゃれなリビング (グレーの壁、磁器タイルの床、標準型暖炉、石材の暖炉まわり、壁掛け型テレビ、グレーの床) の写真
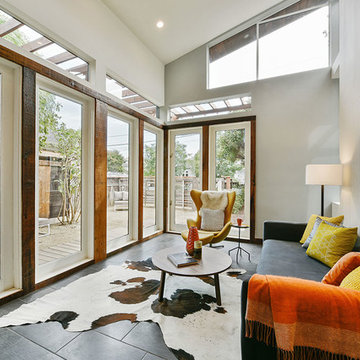
Photography by Open Homes Photography
サンフランシスコにある中くらいなコンテンポラリースタイルのおしゃれなリビング (グレーの壁、磁器タイルの床、暖炉なし、テレビなし) の写真
サンフランシスコにある中くらいなコンテンポラリースタイルのおしゃれなリビング (グレーの壁、磁器タイルの床、暖炉なし、テレビなし) の写真
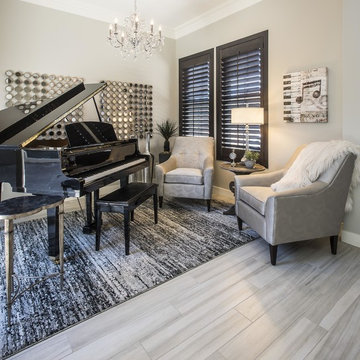
フェニックスにある小さなコンテンポラリースタイルのおしゃれなLDK (ミュージックルーム、グレーの壁、磁器タイルの床、暖炉なし、テレビなし、グレーの床) の写真
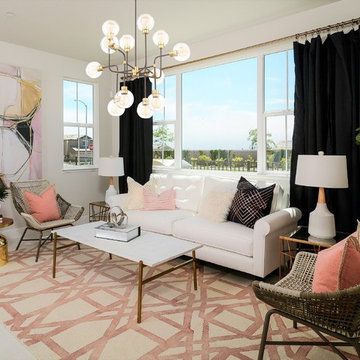
Photography by Brian Kellogg
サクラメントにあるお手頃価格の中くらいなコンテンポラリースタイルのおしゃれなLDK (グレーの壁、磁器タイルの床、暖炉なし、テレビなし、白い床) の写真
サクラメントにあるお手頃価格の中くらいなコンテンポラリースタイルのおしゃれなLDK (グレーの壁、磁器タイルの床、暖炉なし、テレビなし、白い床) の写真
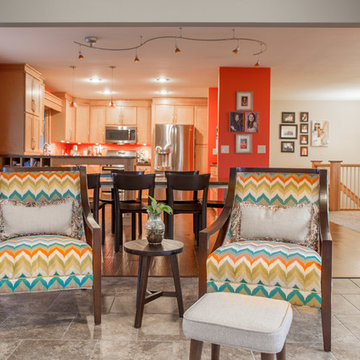
Project by Wiles Design Group. Their Cedar Rapids-based design studio serves the entire Midwest, including Iowa City, Dubuque, Davenport, and Waterloo, as well as North Missouri and St. Louis.
For more about Wiles Design Group, see here: https://wilesdesigngroup.com/
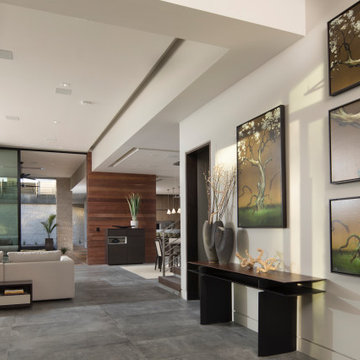
Dramatic view from entry through living room through to exterior living space and pool with glimpses of the dining space and kitchen. Ceiling heights and cove lighting defines individual spaces. Teak exterior wall cladding flows to the interior creating a focal point that draws the visitor through the space.
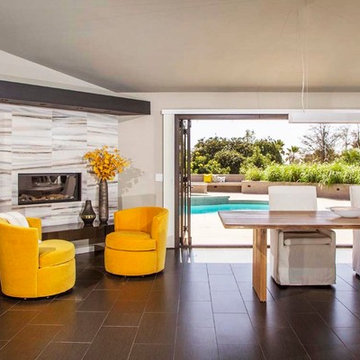
サンディエゴにある高級な中くらいなコンテンポラリースタイルのおしゃれなLDK (グレーの壁、磁器タイルの床、コーナー設置型暖炉、石材の暖炉まわり、茶色い床) の写真
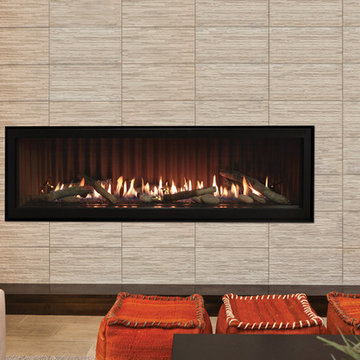
ニューヨークにある中くらいなコンテンポラリースタイルのおしゃれなリビング (グレーの壁、磁器タイルの床、横長型暖炉、タイルの暖炉まわり、テレビなし、ベージュの床) の写真
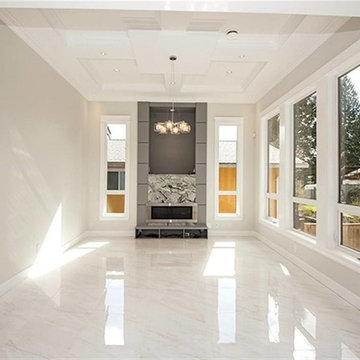
Designed by Soheila Afsoon of metrotown Floors+Interiors Photo credit goes to Shahnaz Golbdar
This living room features beautiful Carrara Marble porcelain floor tile and stunning white cove ceilings with recessed lighting and crown moulding. Large windows and light materials make this space bright and spacious.
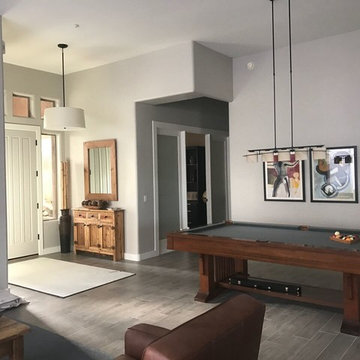
フェニックスにある高級な中くらいなコンテンポラリースタイルのおしゃれなLDK (グレーの壁、磁器タイルの床、暖炉なし、グレーの床) の写真
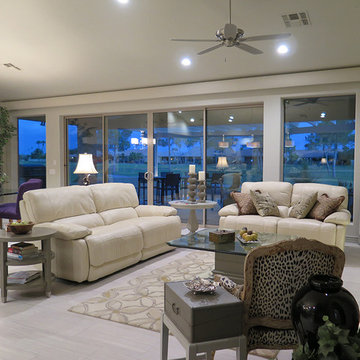
the location on the golf course was key to buying this home - unfortunately the original back wall consisted of a single sliding door flanked by windows - the 31' wall was re-engineering and two 8' sliding doors and two 4'x8' stationary windows were installed to maximizes the golf course views. Terry Harrison
1
