巨大なベージュのコンテンポラリースタイルのリビング (ライムストーンの床) の写真
絞り込み:
資材コスト
並び替え:今日の人気順
写真 1〜11 枚目(全 11 枚)
1/5
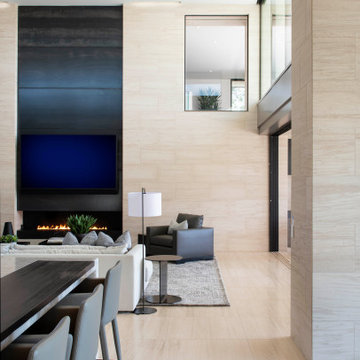
Just above the family room, an interior window provides a peek into the upstairs media den. Limestone floors and walls create a continuous flow throughout much of the house. Blackened steel panels highlight the fireplace wall.
Project Details // Now and Zen
Renovation, Paradise Valley, Arizona
Architecture: Drewett Works
Builder: Brimley Development
Interior Designer: Ownby Design
Photographer: Dino Tonn
Limestone (Demitasse) flooring and walls: Solstice Stone
Windows (Arcadia): Elevation Window & Door
https://www.drewettworks.com/now-and-zen/
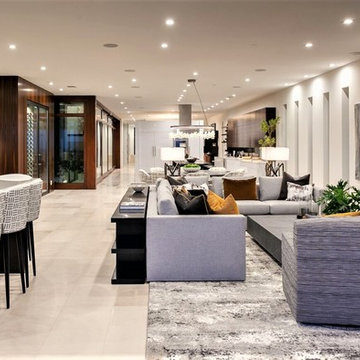
オレンジカウンティにある高級な巨大なコンテンポラリースタイルのおしゃれなリビング (白い壁、ライムストーンの床、横長型暖炉、タイルの暖炉まわり、テレビなし、ベージュの床) の写真
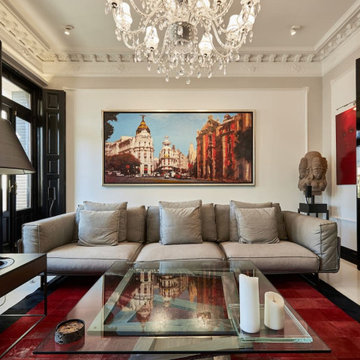
Salón que sigue un estilo contemporáneo, presente en el mobiliario, con la combinación de elementos más clásicos como son las molduras de los techos y las lámparas. Todo ello diseñado en colores neutros como el blanco y el negro, en contraste con el rojo.
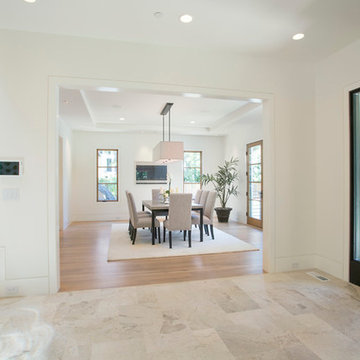
Displaying sleek architectural lines, this home portrays contemporary styling with a European flair. Extraordinary style of craftsmanship that is immediately evident in the smooth-finished walls and inset moldings. French oak floors, superb lighting selections, stone and mosaic tile selections that stand alone are masterly combined for a new standard in contemporary living in this Markay Johnson Construction masterpiece.
Home Built by Markay Johnson Construction,
visit: www.mjconstruction.com
Photographer: Scot Zimmerman
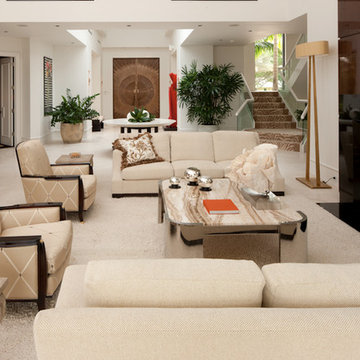
This photo features a lacquered fireplace wall with smoke glass front and a marble coffee table with a natural coral sculpture. The front doors in the background are Pinecrest hammered copper 10-foot doors with a glass stair railing system off to the right. Construction by Robelen Hanna Homes.
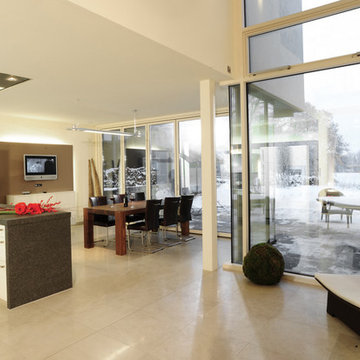
Sie spielen für die Bewohner des Domizils eine wichtige Rolle. Die großzügigen Fensterfronten und die offene Raumstruktur eröffnen wechselnde Perspektiven. Der zentrale Arbeitsplatz, die Kochinsel, lässt den Blick in die Natur frei und bezieht die Medienwand mit ein. Die indirekte Beleuchtung betont deren schwebende Konstruktion.
Den Werkstoff fühlen, Kontakt aufnehmen – Küchenfront und Arbeitsfläche vermitteln diesen angenehmen Sinnesreiz.
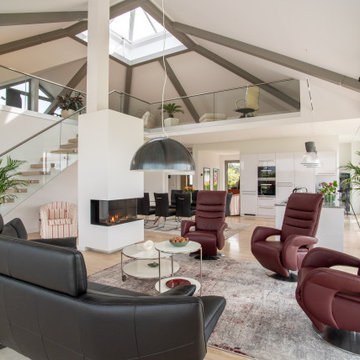
Dieser quadratische Bungalow ist ein K-MÄLEON Hybridhaus K-L und hat die Außenmaße 13 x 13 Meter. Wie gewohnt wurden Grundriss und Gestaltung vollkommen individuell vorgenommen. Durch das Atrium wird jeder Quadratmeter des innovativen Einfamilienhauses mit Licht durchflutet. Die quadratische Grundform der Glas-Dachspitze ermöglicht eine zu allen Seiten gleichmäßige Lichtverteilung.
Die Besonderheiten bei diesem Projekt sind die Glasfassade auf drei Hausseiten, die Gaube, der große Dachüberstand und die Stringenz bei der Materialauswahl.
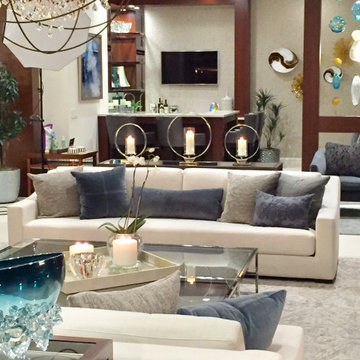
Decorative beams made of quarter sawn Mahogany were designed to define the rooms and bring character to the ceiling. We concealed the building's concrete support beams cladding them in the same rich wood as the ceiling beams. The cleverly designed TV enclosure conceals another support beam in it's center post. Carrying the Mahogany detail into the kitchen gave us the ability to beautifully fill the space above the cabinets and continue the natural wood look reminiscent of wood deck sailing vessels giving a nod to the nautical location of the condo. Oversized Mahogany doors and casements help to complete the look.
The limestone floor was special ordered directly from the quarry to insure the least amount of artifact inclusions. Creating a flawless refined appearance.
To prevent fading from the wonderful wash of sunlight flooding through wall to ceiling windows, we tinted the windows and covered the sofa in indoor/outdoor Perennial fabric known for it's versatility and its resistance to stains, fading, and damage.
RaRah Photo
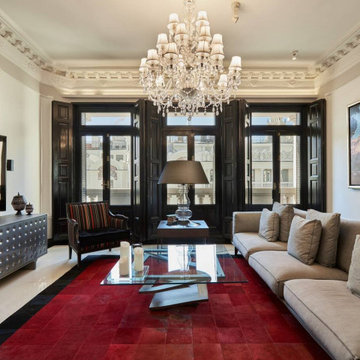
マドリードにあるラグジュアリーな巨大なコンテンポラリースタイルのおしゃれな独立型リビング (ベージュの壁、ライムストーンの床、壁掛け型テレビ、ベージュの床、全タイプの天井の仕上げ) の写真
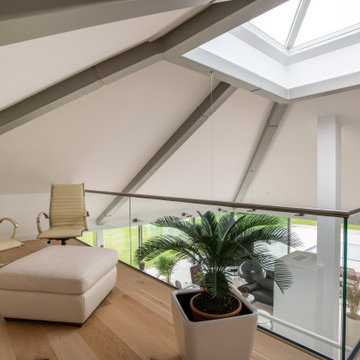
Dieser quadratische Bungalow ist ein K-MÄLEON Hybridhaus K-L und hat die Außenmaße 13 x 13 Meter. Wie gewohnt wurden Grundriss und Gestaltung vollkommen individuell vorgenommen. Durch das Atrium wird jeder Quadratmeter des innovativen Einfamilienhauses mit Licht durchflutet. Die quadratische Grundform der Glas-Dachspitze ermöglicht eine zu allen Seiten gleichmäßige Lichtverteilung.
Die Besonderheiten bei diesem Projekt sind die Glasfassade auf drei Hausseiten, die Gaube, der große Dachüberstand und die Stringenz bei der Materialauswahl.
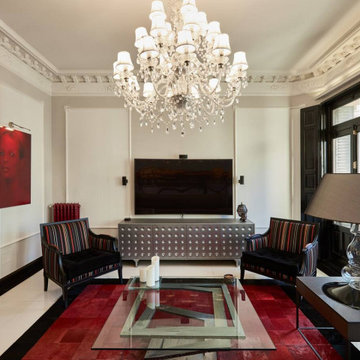
マドリードにあるラグジュアリーな巨大なコンテンポラリースタイルのおしゃれな独立型リビング (ベージュの壁、ライムストーンの床、壁掛け型テレビ、ベージュの床、全タイプの天井の仕上げ) の写真
巨大なベージュのコンテンポラリースタイルのリビング (ライムストーンの床) の写真
1