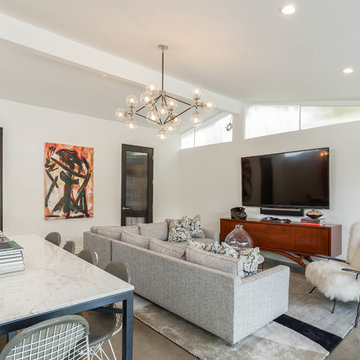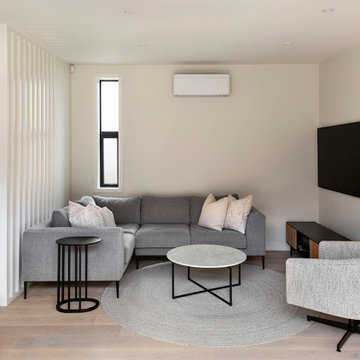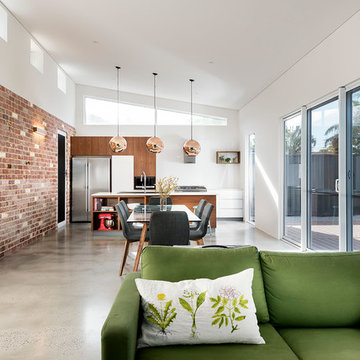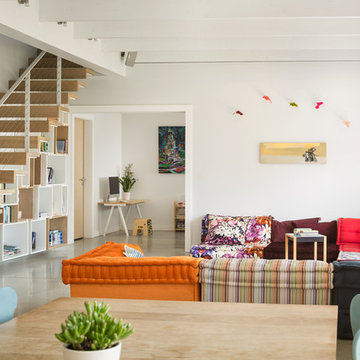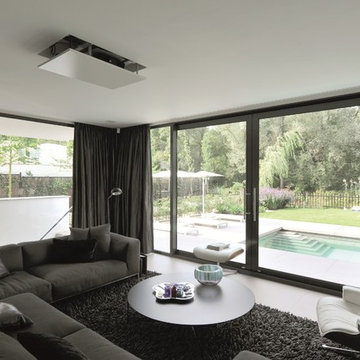中くらいなベージュのコンテンポラリースタイルのリビング (コンクリートの床) の写真
絞り込み:
資材コスト
並び替え:今日の人気順
写真 21〜40 枚目(全 128 枚)
1/5
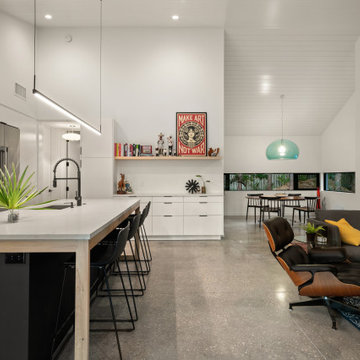
タンパにあるお手頃価格の中くらいなコンテンポラリースタイルのおしゃれなLDK (白い壁、コンクリートの床、暖炉なし、壁掛け型テレビ、グレーの床、塗装板張りの天井) の写真
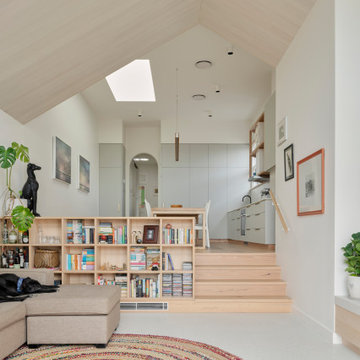
The living room is housed within the new rear extension, formed as a gable structure with vaulted ceilings. It steps down again from the kitchen ad dining to further enhance the play of space in the additions.
A piece of integrated joinery separates the two levels, providing a mixture of storage and a place to sit up top.
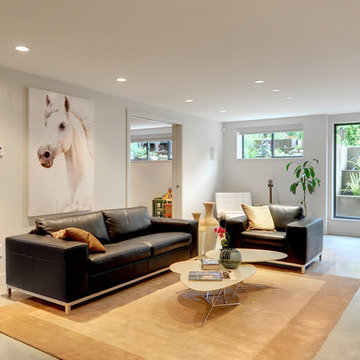
Built by Meister Construction Ltd.
Photo's by Levi Groeneveld
バンクーバーにある高級な中くらいなコンテンポラリースタイルのおしゃれなLDK (コンクリートの床、白い壁、黒いソファ) の写真
バンクーバーにある高級な中くらいなコンテンポラリースタイルのおしゃれなLDK (コンクリートの床、白い壁、黒いソファ) の写真
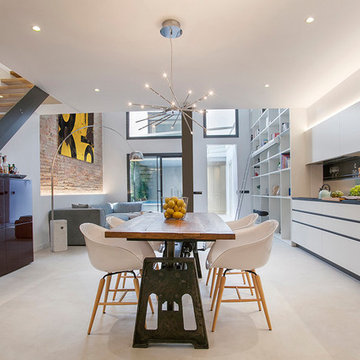
Mezcla discreta entre lo nuevo y lo antiguo.
バルセロナにある中くらいなコンテンポラリースタイルのおしゃれなLDK (コンクリートの床、グレーの床) の写真
バルセロナにある中くらいなコンテンポラリースタイルのおしゃれなLDK (コンクリートの床、グレーの床) の写真
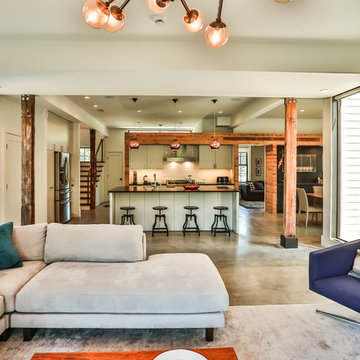
Dania Bagia Photography
In 2014, when new owners purchased one of the grand, 19th-century "summer cottages" that grace historic North Broadway in Saratoga Springs, Old Saratoga Restorations was already intimately acquainted with it.
Year after year, the previous owner had hired OSR to work on one carefully planned restoration project after another. What had not been dealt with in the previous restoration projects was the Eliza Doolittle of a garage tucked behind the stately home.
Under its dingy aluminum siding and electric bay door was a proper Victorian carriage house. The new family saw both the charm and potential of the building and asked OSR to turn the building into a single family home.
The project was granted an Adaptive Reuse Award in 2015 by the Saratoga Springs Historic Preservation Foundation for the project. Upon accepting the award, the owner said, “the house is similar to a geode, historic on the outside, but shiny and new on the inside.”
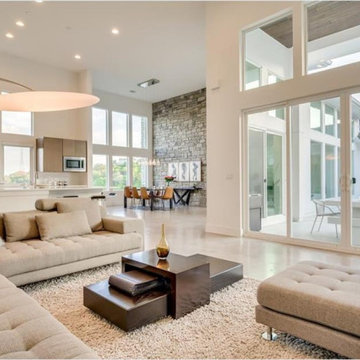
Living Room open to Kitchen and Dining
オースティンにあるお手頃価格の中くらいなコンテンポラリースタイルのおしゃれなリビング (白い壁、コンクリートの床、横長型暖炉、漆喰の暖炉まわり、壁掛け型テレビ、マルチカラーの床、三角天井) の写真
オースティンにあるお手頃価格の中くらいなコンテンポラリースタイルのおしゃれなリビング (白い壁、コンクリートの床、横長型暖炉、漆喰の暖炉まわり、壁掛け型テレビ、マルチカラーの床、三角天井) の写真
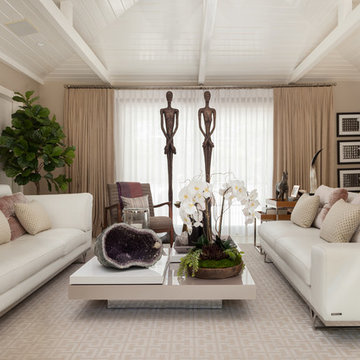
This living room was sad. There was no rug. The massive leather sofa dominated the room. Furniture was strewn all over. There was no focal point or any interest.
First, we changed the wall color from a cold blue color to a warmer beige color to make the room feel more inviting.
We have a custom rug created from wall-to-wall carpet with a leather edge banding detail that was mitered at the corners.
The existing sectional and separated it. The pillows that came with the sofa were donated to charity and new pillows were handcrafted created of luxurious silk velvet and a metallic woven geometric.
A new midcentury style chair was added and styled with a cashmere through in a strawberry and magenta stria; a woven geometric pillow in neutral tones was added as an accent.
The existing cocktail was placed between the two sofas and we styled it with white orchids in an organic wood bowl with moss and other succulents draping the edge. The client had this beautiful piece of amethyst that provided an organic and colorful accent.
A local artist created the art above the sofa made with later cut aluminum that reads, "this would look great over your sofa", which I thought was clever.
Our client's dogs are very important to her. We had the photos from their photoshoot framed in black frames with white mats to showcase the family.
The luxury leather wrapped nesting tables with polished chrome bases were placed to the arm side of the sofa and accessories with finds from local specialty showrooms and mixed with the client's own collection of priceless treasures and memories.
With the corner of the room, we chose a fiddle leaf fig tree to provide some color and bring in a organic element.
The large window provide plenty of natural light in this space, so we diffused it with a soft white sheet and custom drapery on rings with a satin nickel rod specially crafted for this home in keeping with the style.
Finally, we purchased the seven foot tall male and female statues to take advantage of the vaulted ceiling and to give a sense of drama.
So, tell us, what do you think of our transformation?
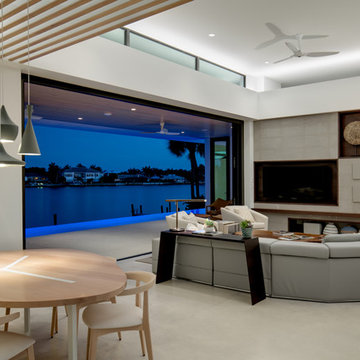
Ryan Gamma (Photography)
Murray Home (Construction)
SAWA (Interior Design)
タンパにあるお手頃価格の中くらいなコンテンポラリースタイルのおしゃれなLDK (白い壁、コンクリートの床、埋込式メディアウォール、白い床) の写真
タンパにあるお手頃価格の中くらいなコンテンポラリースタイルのおしゃれなLDK (白い壁、コンクリートの床、埋込式メディアウォール、白い床) の写真
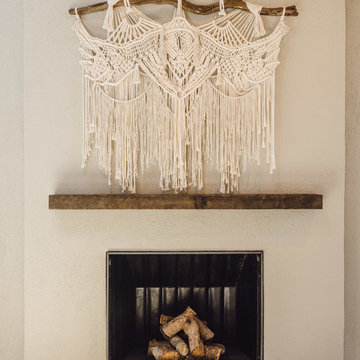
Paul Schefz
Macrame art by Melissa Flynn, Topanga, CA
ロサンゼルスにある低価格の中くらいなコンテンポラリースタイルのおしゃれなLDK (白い壁、コンクリートの床、標準型暖炉、漆喰の暖炉まわり、テレビなし、グレーの床) の写真
ロサンゼルスにある低価格の中くらいなコンテンポラリースタイルのおしゃれなLDK (白い壁、コンクリートの床、標準型暖炉、漆喰の暖炉まわり、テレビなし、グレーの床) の写真

他の地域にある中くらいなコンテンポラリースタイルのおしゃれなLDK (白い壁、コンクリートの床、吊り下げ式暖炉、金属の暖炉まわり、据え置き型テレビ、グレーの床、板張り天井、板張り壁) の写真
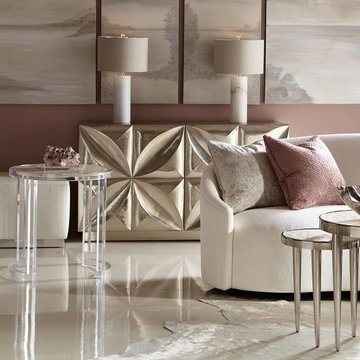
マイアミにある中くらいなコンテンポラリースタイルのおしゃれなリビング (ピンクの壁、コンクリートの床、テレビなし、ベージュの床) の写真
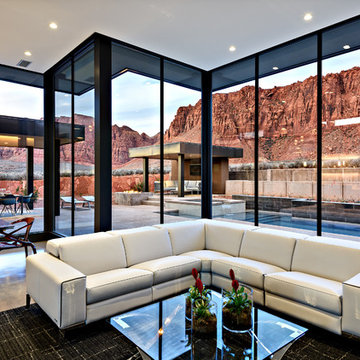
ソルトレイクシティにある高級な中くらいなコンテンポラリースタイルのおしゃれなリビング (ベージュの壁、コンクリートの床、グレーの床、タイルの暖炉まわり、暖炉なし、テレビなし) の写真
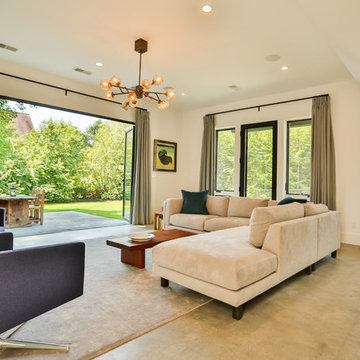
Dania Bagia Photography
In 2014, when new owners purchased one of the grand, 19th-century "summer cottages" that grace historic North Broadway in Saratoga Springs, Old Saratoga Restorations was already intimately acquainted with it.
Year after year, the previous owner had hired OSR to work on one carefully planned restoration project after another. What had not been dealt with in the previous restoration projects was the Eliza Doolittle of a garage tucked behind the stately home.
Under its dingy aluminum siding and electric bay door was a proper Victorian carriage house. The new family saw both the charm and potential of the building and asked OSR to turn the building into a single family home.
The project was granted an Adaptive Reuse Award in 2015 by the Saratoga Springs Historic Preservation Foundation for the project. Upon accepting the award, the owner said, “the house is similar to a geode, historic on the outside, but shiny and new on the inside.”
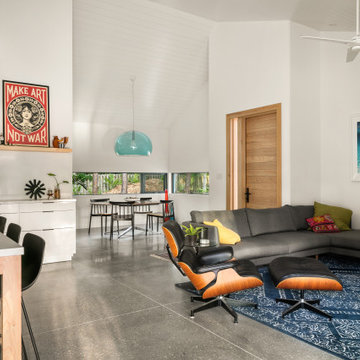
タンパにあるお手頃価格の中くらいなコンテンポラリースタイルのおしゃれなLDK (白い壁、コンクリートの床、暖炉なし、壁掛け型テレビ、グレーの床、塗装板張りの天井) の写真
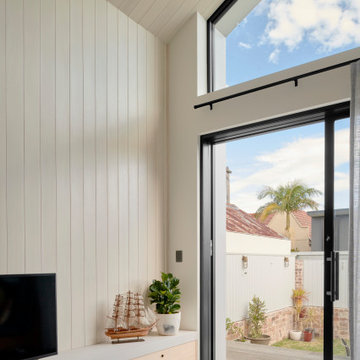
The living room is housed within the new rear extension, formed as a gable structure with vaulted ceilings. It steps down again from the kitchen ad dining to further enhance the play of space in the additions.
A piece of integrated joinery separates the two levels, providing a mixture of storage and a place to sit up top.
中くらいなベージュのコンテンポラリースタイルのリビング (コンクリートの床) の写真
2
