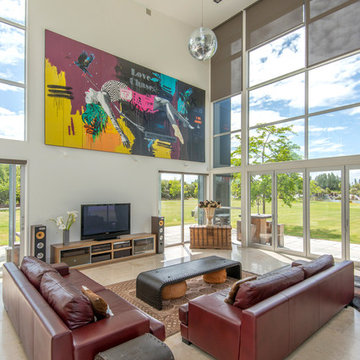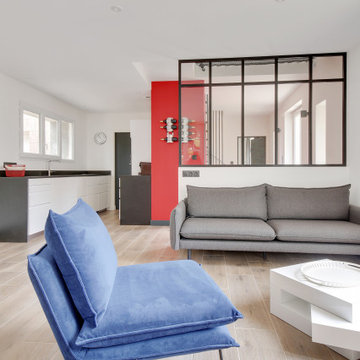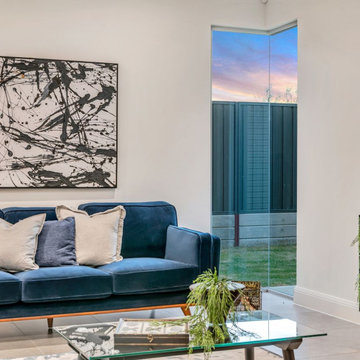広いベージュのコンテンポラリースタイルのリビング (セラミックタイルの床、据え置き型テレビ) の写真
絞り込み:
資材コスト
並び替え:今日の人気順
写真 1〜20 枚目(全 24 枚)
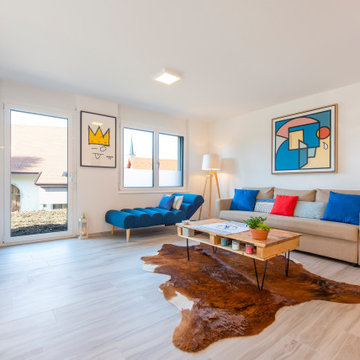
Séjour contemporain.
マルセイユにあるお手頃価格の広いコンテンポラリースタイルのおしゃれなLDK (白い壁、セラミックタイルの床、据え置き型テレビ、グレーの床) の写真
マルセイユにあるお手頃価格の広いコンテンポラリースタイルのおしゃれなLDK (白い壁、セラミックタイルの床、据え置き型テレビ、グレーの床) の写真
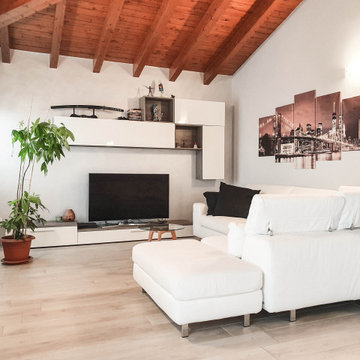
Zona living con divano a L in tessuto lavabile bianco Poltronesofà
ミラノにある高級な広いコンテンポラリースタイルのおしゃれなLDK (白い壁、セラミックタイルの床、据え置き型テレビ、ベージュの床、板張り天井) の写真
ミラノにある高級な広いコンテンポラリースタイルのおしゃれなLDK (白い壁、セラミックタイルの床、据え置き型テレビ、ベージュの床、板張り天井) の写真
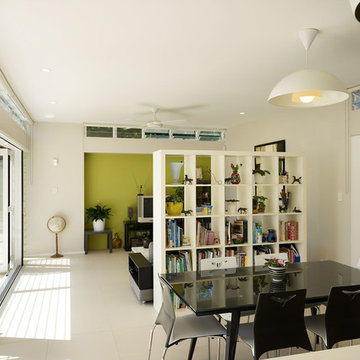
Jeremy Quek
シドニーにあるラグジュアリーな広いコンテンポラリースタイルのおしゃれなLDK (ライブラリー、白い壁、セラミックタイルの床、暖炉なし、据え置き型テレビ、白い床) の写真
シドニーにあるラグジュアリーな広いコンテンポラリースタイルのおしゃれなLDK (ライブラリー、白い壁、セラミックタイルの床、暖炉なし、据え置き型テレビ、白い床) の写真
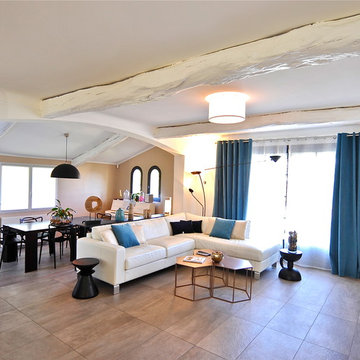
démolition de l'ancienne cheminée et installation du poêle
ouverture du séjour sur la cuisine et l'entrée
ニースにある高級な広いコンテンポラリースタイルのおしゃれなLDK (白い壁、セラミックタイルの床、薪ストーブ、据え置き型テレビ、茶色い床) の写真
ニースにある高級な広いコンテンポラリースタイルのおしゃれなLDK (白い壁、セラミックタイルの床、薪ストーブ、据え置き型テレビ、茶色い床) の写真
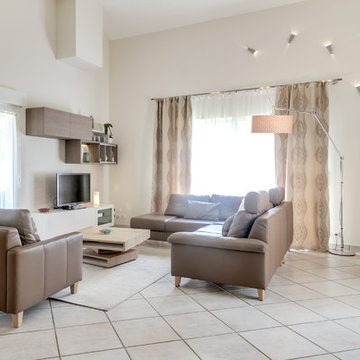
Laurence Jovet
トゥールーズにある高級な広いコンテンポラリースタイルのおしゃれな独立型リビング (ライブラリー、白い壁、セラミックタイルの床、暖炉なし、据え置き型テレビ、ベージュの床) の写真
トゥールーズにある高級な広いコンテンポラリースタイルのおしゃれな独立型リビング (ライブラリー、白い壁、セラミックタイルの床、暖炉なし、据え置き型テレビ、ベージュの床) の写真
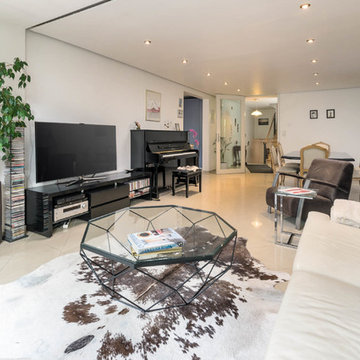
Stefan Mehringer - Mehringer-Photography
ミュンヘンにある広いコンテンポラリースタイルのおしゃれなLDK (ミュージックルーム、白い壁、セラミックタイルの床、薪ストーブ、石材の暖炉まわり、据え置き型テレビ、ベージュの床) の写真
ミュンヘンにある広いコンテンポラリースタイルのおしゃれなLDK (ミュージックルーム、白い壁、セラミックタイルの床、薪ストーブ、石材の暖炉まわり、据え置き型テレビ、ベージュの床) の写真
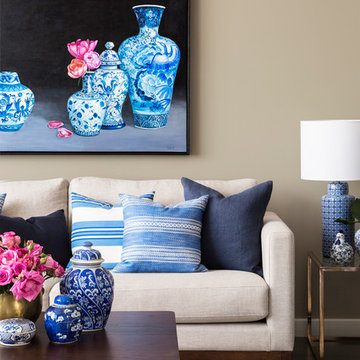
Residential Interior Design project by Camilla Molders Design
メルボルンにあるラグジュアリーな広いコンテンポラリースタイルのおしゃれなLDK (ベージュの壁、セラミックタイルの床、据え置き型テレビ、グレーの床) の写真
メルボルンにあるラグジュアリーな広いコンテンポラリースタイルのおしゃれなLDK (ベージュの壁、セラミックタイルの床、据え置き型テレビ、グレーの床) の写真
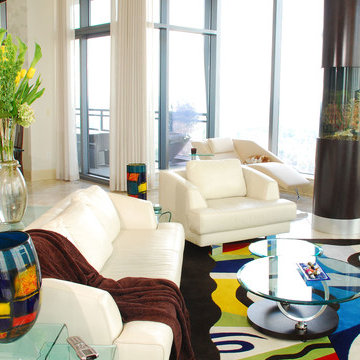
With children raised and the work of establishing a career behind them, Dennis and Helene Liotta decided it was time to simplify life and downsize—by moving up. They sold their 5,000 sq. ft. family home (complete with the requisite pool and expansive yard), in favor of a 3,600 sq. ft. residence on the 47th floor of The Sovereign, a sleek mixed-use tower located in Atlanta’s Buckhead district. Realizing they wanted to enlist a talented decorative collaborator for all phases of the project, the couple sought the assistance of Mercedes Williams, design consultant at Cantoni Atlanta. Having helped the couple’s sons with purchases in the past, he came highly recommended.
“I know the Liotta’s were thrilled to have the opportunity to personally conceptualize their new home,” recalls Mercedes. “They wanted my input to customize the space—confirming paint, tile, flooring, and finish choices—and
they wanted help choosing furniture that would create an elegant yet warm and comfortable living environment.” “Dennis and Helene also had a vision for how they wanted the space to flow,” he explains. “The large, open floor plan for the main living room included the kitchen and dining areas, so we had to delineate the spaces while creating visual interest…without using a lot of furniture.” Choosing pieces with impact, and looks that simultaneously celebrated texture, scale, finish, and color, was the key to success.
The dining table and large wool rug were custom-made by Cantoni and colored to coordinate with some of the couple’s key glass collectibles. “We also made the salt water aquarium a focal point in the living area because Dennis and Helene love the beach and ocean,” explains Mercedes.
Along with additional new furnishings from Cantoni the couple wanted to incorporate other existing pieces from their extensive art and glass collection. Given the size of their former residence, an editing session was in order, so the Liotta’s took a novel approach to the task at hand. “We had a huge ‘Sovereign’ moving party and let friends and family take some of the things we knew we could part with,” says Helene.
Dennis and Helene have been settled into their new digs since November. He continues
to work as a professor at Emory University, and she
enjoys searching for premium wines sold at Wine Gallery + Market, a family-owned gourmet emporium in Atlanta. With two bedrooms and a study, there remains room enough for the grandkids to sleep over—and a large dining table was selected so the couple could continue to accommodate multi-generational gatherings.
“This project was a dream job for me,” reflects Mercedes, with enthusiasm. “The Liotta’s have excellent taste and wanted to create a fun and inviting environment that evokes luxury without stuffiness. They knew what they wanted, but needed a little help getting there. I’m flattered they chose me and Cantoni to help them realize the life they dreamed of living at The Sovereign.”
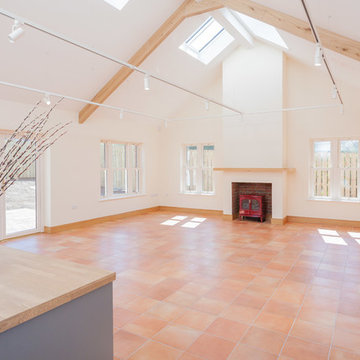
ベルファストにある高級な広いコンテンポラリースタイルのおしゃれなLDK (白い壁、セラミックタイルの床、薪ストーブ、木材の暖炉まわり、据え置き型テレビ、オレンジの床) の写真
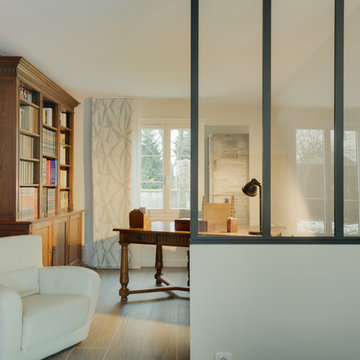
Meero
パリにあるお手頃価格の広いコンテンポラリースタイルのおしゃれなLDK (グレーの壁、セラミックタイルの床、両方向型暖炉、漆喰の暖炉まわり、据え置き型テレビ、ベージュの床) の写真
パリにあるお手頃価格の広いコンテンポラリースタイルのおしゃれなLDK (グレーの壁、セラミックタイルの床、両方向型暖炉、漆喰の暖炉まわり、据え置き型テレビ、ベージュの床) の写真
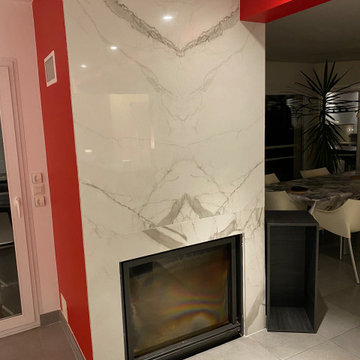
Habillage de la cheminée des clients avec un magnifique carrelage Refin
リヨンにある高級な広いコンテンポラリースタイルのおしゃれなLDK (ライブラリー、赤い壁、セラミックタイルの床、標準型暖炉、タイルの暖炉まわり、据え置き型テレビ、グレーの床、折り上げ天井) の写真
リヨンにある高級な広いコンテンポラリースタイルのおしゃれなLDK (ライブラリー、赤い壁、セラミックタイルの床、標準型暖炉、タイルの暖炉まわり、据え置き型テレビ、グレーの床、折り上げ天井) の写真
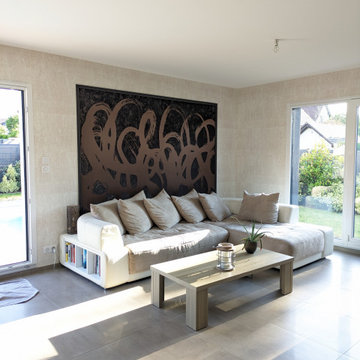
Rénovation d'un séjour - cuisine.
Proposition d'un style, recherche des revêtements muraux, pose de papier peints dont un panoramique encadré de moulures.
Problèmes de résonance, proposition et pose de tasseaux en bois acoustique.
Dans un second temps : recherche et pose de luminaires, rideaux et tapis.
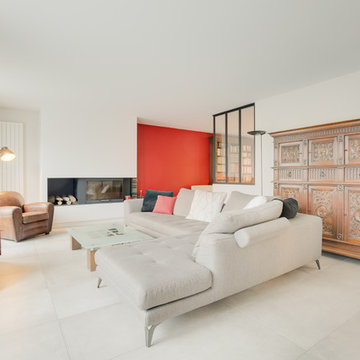
Meero
パリにあるお手頃価格の広いコンテンポラリースタイルのおしゃれなLDK (グレーの壁、セラミックタイルの床、両方向型暖炉、漆喰の暖炉まわり、据え置き型テレビ、ベージュの床) の写真
パリにあるお手頃価格の広いコンテンポラリースタイルのおしゃれなLDK (グレーの壁、セラミックタイルの床、両方向型暖炉、漆喰の暖炉まわり、据え置き型テレビ、ベージュの床) の写真
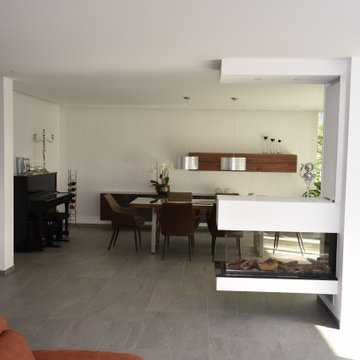
Alt-Bestand: Wohn- und Essbereich getrennt durch einen vorhandenen Kamin mit offener Feuerstelle.
Neu:
Großformatige Fliesen, freischwebender, 3-seitig einsehbarer Gaskamin, neue Decke mit umlaufender
indirekter Beleuchtung und komplett zu öffnenden Glasfalt-Elementen zum Garten.
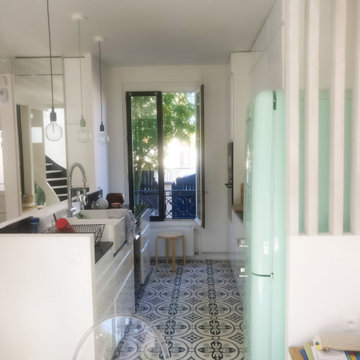
rénovation et réaménagement de la maison, création de la cuisine ouverte, création d'une entréee, claustra de rangement et de séparation, banc de séparationet de rangement,
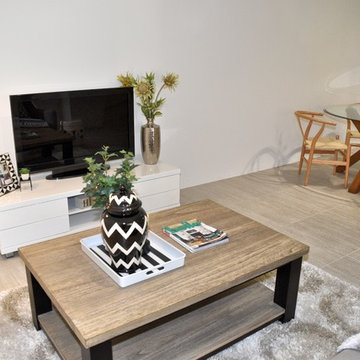
Gregg Churchill of www.mrhomestaging.com
パースにある広いコンテンポラリースタイルのおしゃれなリビング (白い壁、セラミックタイルの床、据え置き型テレビ) の写真
パースにある広いコンテンポラリースタイルのおしゃれなリビング (白い壁、セラミックタイルの床、据え置き型テレビ) の写真
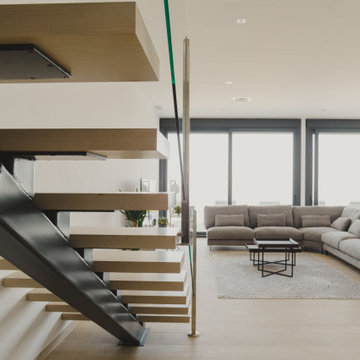
Un proyecto basado en la confianza. 1.500 km entre el cliente y su nueva casa. Una vivienda que convertimos en hogar planificando hasta el último detalle en decoración. ¿El resultado? El efecto WOW que tanto buscábamos y nuestro primer proyecto con Certificado de Casa ARAD.
広いベージュのコンテンポラリースタイルのリビング (セラミックタイルの床、据え置き型テレビ) の写真
1
