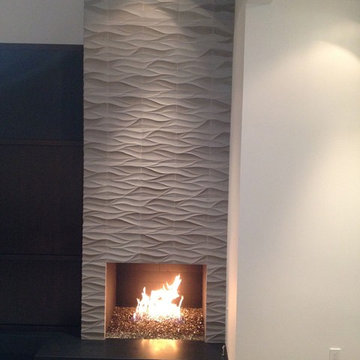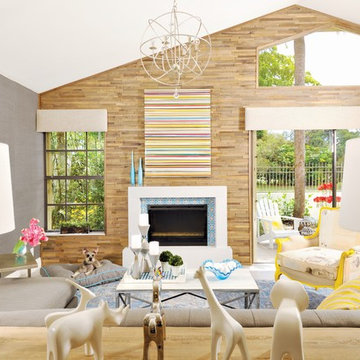ベージュのコンテンポラリースタイルのリビング (タイルの暖炉まわり、コンクリートの床) の写真
絞り込み:
資材コスト
並び替え:今日の人気順
写真 1〜12 枚目(全 12 枚)
1/5
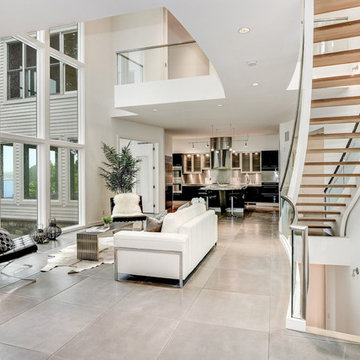
Gorgeous Modern Waterfront home with concrete floors,
walls of glass, open layout, glass stairs,
ワシントンD.C.にある高級な広いコンテンポラリースタイルのおしゃれなリビング (白い壁、コンクリートの床、標準型暖炉、タイルの暖炉まわり、テレビなし、グレーの床) の写真
ワシントンD.C.にある高級な広いコンテンポラリースタイルのおしゃれなリビング (白い壁、コンクリートの床、標準型暖炉、タイルの暖炉まわり、テレビなし、グレーの床) の写真
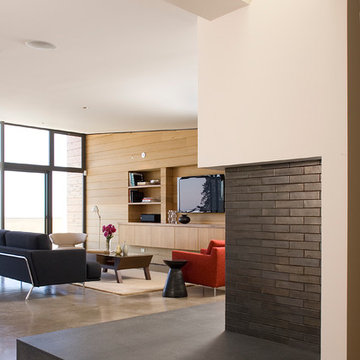
The fireplace acts as a pivot point for the design, as it faces the Bay view while its backside becomes the crossing main hallway and a shaft of light becomes the center point.
Photo Credit: John Sutton Photography
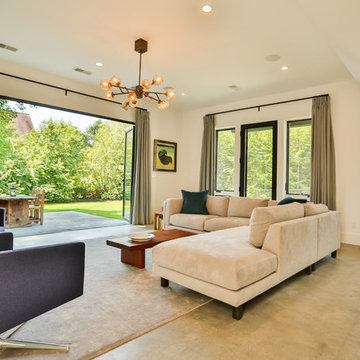
Dania Bagia Photography
In 2014, when new owners purchased one of the grand, 19th-century "summer cottages" that grace historic North Broadway in Saratoga Springs, Old Saratoga Restorations was already intimately acquainted with it.
Year after year, the previous owner had hired OSR to work on one carefully planned restoration project after another. What had not been dealt with in the previous restoration projects was the Eliza Doolittle of a garage tucked behind the stately home.
Under its dingy aluminum siding and electric bay door was a proper Victorian carriage house. The new family saw both the charm and potential of the building and asked OSR to turn the building into a single family home.
The project was granted an Adaptive Reuse Award in 2015 by the Saratoga Springs Historic Preservation Foundation for the project. Upon accepting the award, the owner said, “the house is similar to a geode, historic on the outside, but shiny and new on the inside.”
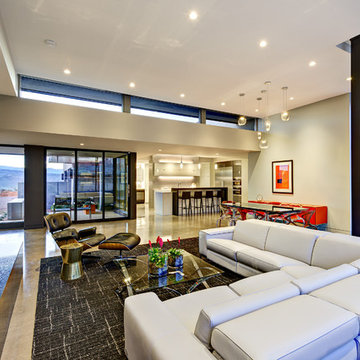
ソルトレイクシティにある高級な中くらいなコンテンポラリースタイルのおしゃれなリビング (ベージュの壁、コンクリートの床、グレーの床、タイルの暖炉まわり、暖炉なし、テレビなし) の写真
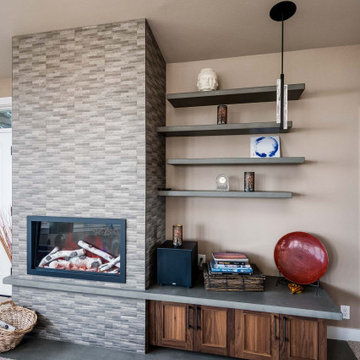
他の地域にあるコンテンポラリースタイルのおしゃれなリビング (コンクリートの床、標準型暖炉、タイルの暖炉まわり、グレーの床) の写真
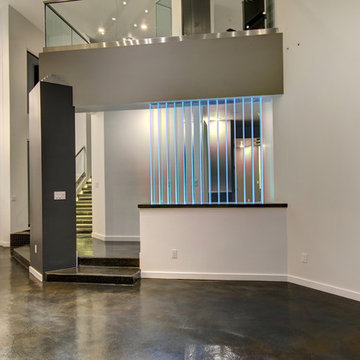
2016 DragonFly 360 Imaging
アルバカーキにある中くらいなコンテンポラリースタイルのおしゃれなリビング (グレーの壁、コンクリートの床、横長型暖炉、タイルの暖炉まわり、テレビなし) の写真
アルバカーキにある中くらいなコンテンポラリースタイルのおしゃれなリビング (グレーの壁、コンクリートの床、横長型暖炉、タイルの暖炉まわり、テレビなし) の写真
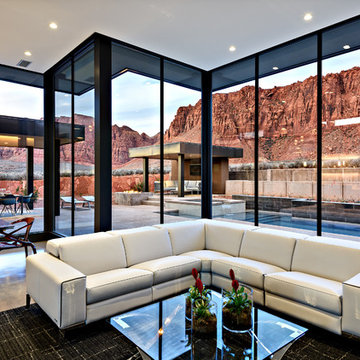
ソルトレイクシティにある高級な中くらいなコンテンポラリースタイルのおしゃれなリビング (ベージュの壁、コンクリートの床、グレーの床、タイルの暖炉まわり、暖炉なし、テレビなし) の写真
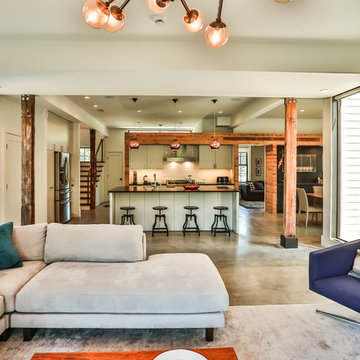
Dania Bagia Photography
In 2014, when new owners purchased one of the grand, 19th-century "summer cottages" that grace historic North Broadway in Saratoga Springs, Old Saratoga Restorations was already intimately acquainted with it.
Year after year, the previous owner had hired OSR to work on one carefully planned restoration project after another. What had not been dealt with in the previous restoration projects was the Eliza Doolittle of a garage tucked behind the stately home.
Under its dingy aluminum siding and electric bay door was a proper Victorian carriage house. The new family saw both the charm and potential of the building and asked OSR to turn the building into a single family home.
The project was granted an Adaptive Reuse Award in 2015 by the Saratoga Springs Historic Preservation Foundation for the project. Upon accepting the award, the owner said, “the house is similar to a geode, historic on the outside, but shiny and new on the inside.”
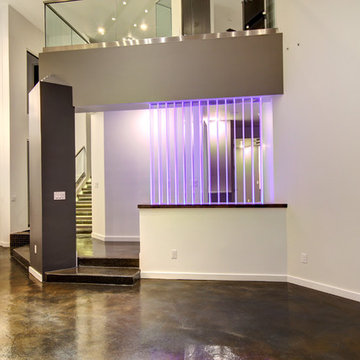
See a video of this beautiful home at www.ericspurlock.com
アルバカーキにある広いコンテンポラリースタイルのおしゃれなLDK (コンクリートの床、標準型暖炉、タイルの暖炉まわり) の写真
アルバカーキにある広いコンテンポラリースタイルのおしゃれなLDK (コンクリートの床、標準型暖炉、タイルの暖炉まわり) の写真
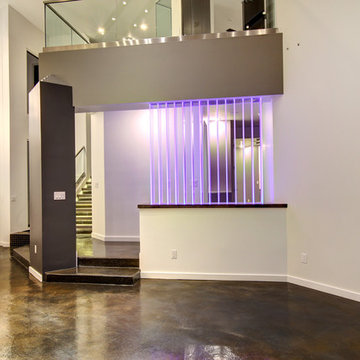
2016 DragonFly 360 Imaging
アルバカーキにある中くらいなコンテンポラリースタイルのおしゃれなリビング (グレーの壁、コンクリートの床、横長型暖炉、タイルの暖炉まわり、テレビなし) の写真
アルバカーキにある中くらいなコンテンポラリースタイルのおしゃれなリビング (グレーの壁、コンクリートの床、横長型暖炉、タイルの暖炉まわり、テレビなし) の写真
ベージュのコンテンポラリースタイルのリビング (タイルの暖炉まわり、コンクリートの床) の写真
1
