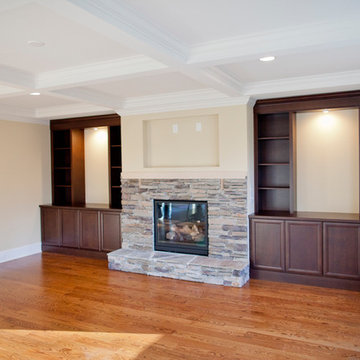ベージュのコンテンポラリースタイルのリビング (コーナー設置型暖炉、標準型暖炉、ライブラリー、壁掛け型テレビ) の写真
絞り込み:
資材コスト
並び替え:今日の人気順
写真 1〜20 枚目(全 31 枚)
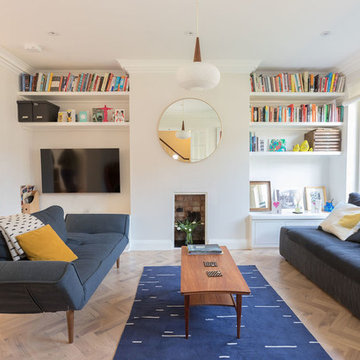
The midcentury modern style seen in the reading area is used once again in the living room furniture, being a style that works perfectly with the more traditional features of the space such as the parquet flooring and ceiling moulding. A gold framed circle mirror is used on the chimney breast as a focal piece, while colourful accents are seen in the rug, scatter cushions, books and shelf accessories, echo the colours seen in the large wall map, and add to the element of fun created in the space.
Photographs by Helen Rayner

The Living Room also received new white-oak hardwood flooring. We re-finished the existing built-in cabinets in a darker, richer stain to ground the space. The sofas from Italy are upholstered in leather and a linen-cotton blend, the coffee table from LA is topped with a unique green marble slab, and for the corner table, we designed a custom-made walnut waterfall table with a local craftsman.
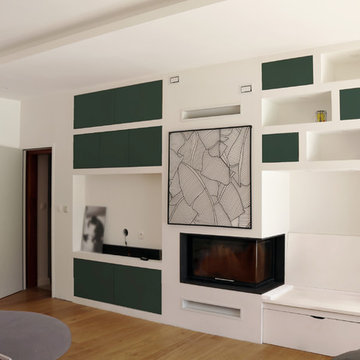
Laure GUIROY
ボルドーにある高級な広いコンテンポラリースタイルのおしゃれなLDK (ライブラリー、白い壁、淡色無垢フローリング、コーナー設置型暖炉、漆喰の暖炉まわり、壁掛け型テレビ、茶色い床) の写真
ボルドーにある高級な広いコンテンポラリースタイルのおしゃれなLDK (ライブラリー、白い壁、淡色無垢フローリング、コーナー設置型暖炉、漆喰の暖炉まわり、壁掛け型テレビ、茶色い床) の写真
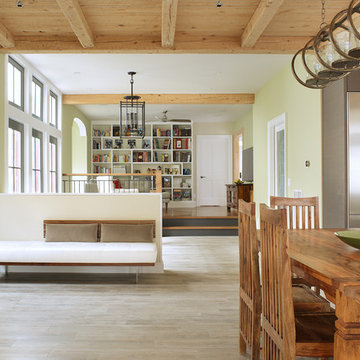
Rosen Kelly Conway Architecture & Design,
Photographer: Peter Rymwid Architectural Photography
ニューヨークにある中くらいなコンテンポラリースタイルのおしゃれなLDK (緑の壁、淡色無垢フローリング、標準型暖炉、木材の暖炉まわり、壁掛け型テレビ、ライブラリー) の写真
ニューヨークにある中くらいなコンテンポラリースタイルのおしゃれなLDK (緑の壁、淡色無垢フローリング、標準型暖炉、木材の暖炉まわり、壁掛け型テレビ、ライブラリー) の写真
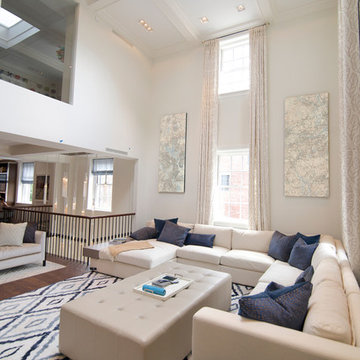
Jamie Hayhurst Photography
ボストンにある中くらいなコンテンポラリースタイルのおしゃれなLDK (ライブラリー、ベージュの壁、無垢フローリング、標準型暖炉、漆喰の暖炉まわり、壁掛け型テレビ) の写真
ボストンにある中くらいなコンテンポラリースタイルのおしゃれなLDK (ライブラリー、ベージュの壁、無垢フローリング、標準型暖炉、漆喰の暖炉まわり、壁掛け型テレビ) の写真
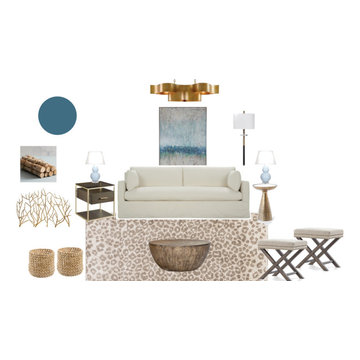
This family room, living room space DIY Design plan is an example of deliverables for a E-Design plan. The plan contains a furniture layout, links to furnishings, and a mood board with the customized selections for your space.
Your personalized selections won't be the same as everyone else's! They will be unique to your busy family's needs.
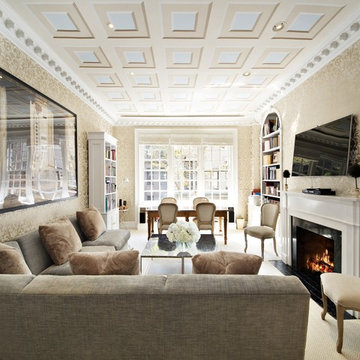
This image features a hand painted ceiling as well as hand painted walls. Although the walls may look like wallpaper, they are actually painted with a stencil that was designed and cut by us. The finish and ultimate look in the room is unparalleled by any effect achievable by wallpaper.
All custom painting work by Monpere Decor.
Photo credit: Sotheby's
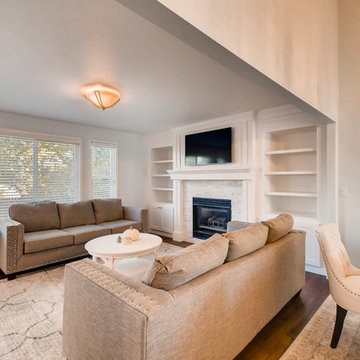
This white on white living space features custom built-in and moldings.
デンバーにある高級な広いコンテンポラリースタイルのおしゃれなLDK (ライブラリー、白い壁、淡色無垢フローリング、標準型暖炉、石材の暖炉まわり、壁掛け型テレビ、茶色い床) の写真
デンバーにある高級な広いコンテンポラリースタイルのおしゃれなLDK (ライブラリー、白い壁、淡色無垢フローリング、標準型暖炉、石材の暖炉まわり、壁掛け型テレビ、茶色い床) の写真
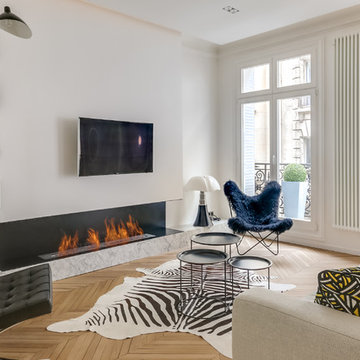
Shoootin
パリにある広いコンテンポラリースタイルのおしゃれなLDK (ライブラリー、白い壁、淡色無垢フローリング、標準型暖炉、石材の暖炉まわり、壁掛け型テレビ) の写真
パリにある広いコンテンポラリースタイルのおしゃれなLDK (ライブラリー、白い壁、淡色無垢フローリング、標準型暖炉、石材の暖炉まわり、壁掛け型テレビ) の写真
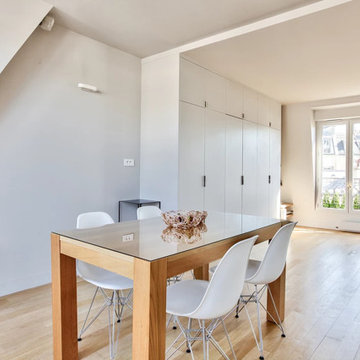
La partie salle à manger: belle table massive en bois, avec ses chaises qui rappellent la vue sur la Tour Eiffel avec leur pied en métal.
Des sellettes en métal noir viennent accueillir de jolies fleurs.
On aperçoit le côté chambre: une banquette-lit à déplier, qui le jour se pare de nombreux coussins accueillants, dans les tons gris, et en texture peau de mouton. Donnant sur une jolie table basse laquée à trois pieds style années 50, et son tapis graphique géométrique.
On aperçoit le grand dressing sur-mesure intégré, qui s'achève en étagères bois sur-mesure, accueillant le matériel électronique et autres éléments de décoration, sous pente.
https://www.nevainteriordesign.com/
Houzz
https://www.houzz.fr/ideabooks/107970533/list/phototheque-30-toits-terrasses-francais-en-mettent-plein-la-vue
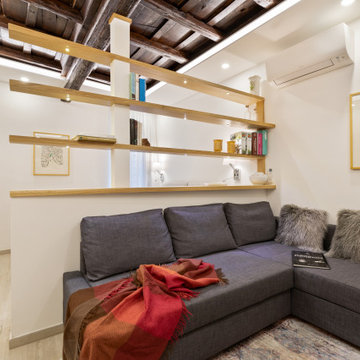
La seconda stanza della casa è divisa a metà da un divisorio il legno su misura, aperto nella parte alte e dotato di mensole in legno dalla geometria sghemba e con faretti led integrati. metà della stanza è adibita a salotto, l'altra metà è camera da letto.
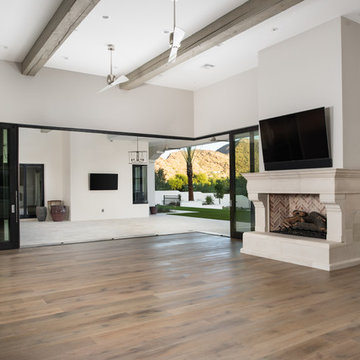
We built a dream home on this 1.4 acre lot in beautiful Paradise Valley. The property boasts breathtaking Mummy Mountain views from the back and Scottsdale Mountain views from the front. There are so few properties that enjoy the spectacular views this home has to offer.
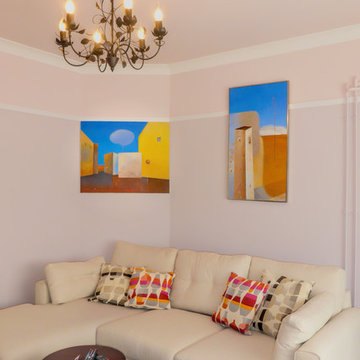
Paintings by Kestutis Jauniskis http://www.artmajeur.com/en/artist/kestutis/collection/abstract-painting/1257001
Photography, style and interior design by Nellie Vin
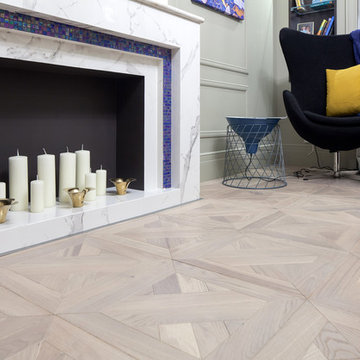
モスクワにあるお手頃価格の中くらいなコンテンポラリースタイルのおしゃれな独立型リビング (ライブラリー、ベージュの壁、淡色無垢フローリング、標準型暖炉、石材の暖炉まわり、壁掛け型テレビ、茶色い床) の写真
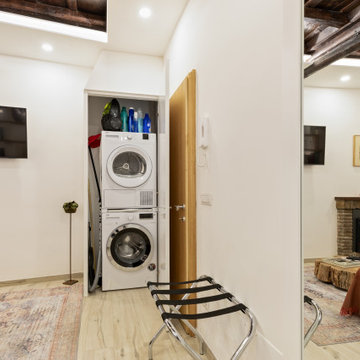
La seconda stanza della casa è divisa a metà da un divisorio il legno su misura, aperto nella parte alte e dotato di mensole in legno dalla geometria sghemba e con faretti led integrati. metà della stanza è adibita a salotto, l'altra metà è camera da letto. Le unità funzionali alla lavanderia sono sapientemente nascoste in un ripostiglio.
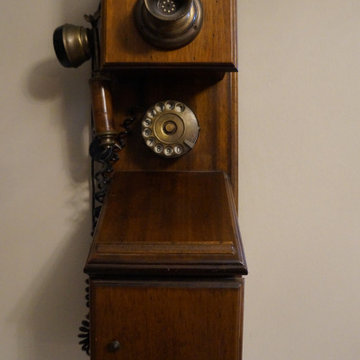
Un progetto di Restyling nel vero senso della parola; quando Polygona ha accettato di trasformare questi ambienti parlavamo di stanze cupe con vecchi kobili di legno stile anni '70. Oggi abbiamo ridato vita a questa casa utilizzando colori contemporanei ed arredi dallo stile un po' classico, per mantenere e rispettare la natura architettonica di queste stanze.
Alcuni elementi sono stati recuperati e laccati, tutta la tappezzeria è stata rifatta a misure con accurate scelte di materiali e colori.
Abbiamo reso questa casa un posto accogliente e rilassante in cui passare il proprio tempo in famiglia.
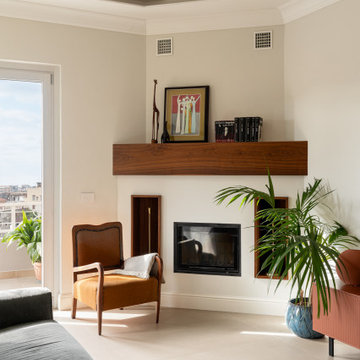
ナポリにある広いコンテンポラリースタイルのおしゃれなLDK (ライブラリー、ベージュの壁、磁器タイルの床、コーナー設置型暖炉、木材の暖炉まわり、壁掛け型テレビ、ベージュの床) の写真
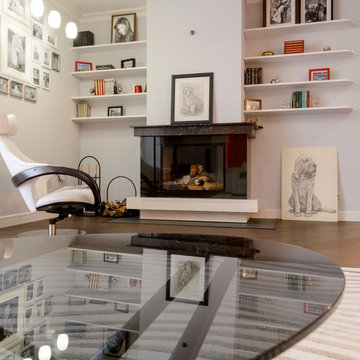
Дизайнер: Юлия Оленич
Фото: Виталий Иванов
ノボシビルスクにあるお手頃価格の広いコンテンポラリースタイルのおしゃれなLDK (ライブラリー、赤い壁、標準型暖炉、石材の暖炉まわり、壁掛け型テレビ) の写真
ノボシビルスクにあるお手頃価格の広いコンテンポラリースタイルのおしゃれなLDK (ライブラリー、赤い壁、標準型暖炉、石材の暖炉まわり、壁掛け型テレビ) の写真
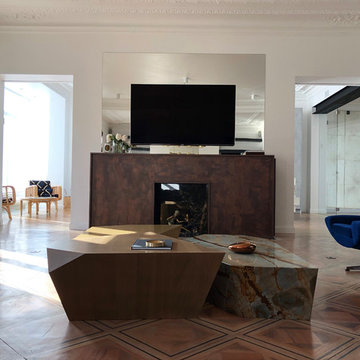
Nathan Brami
パリにある高級な広いコンテンポラリースタイルのおしゃれなリビング (ライブラリー、白い壁、淡色無垢フローリング、標準型暖炉、漆喰の暖炉まわり、壁掛け型テレビ) の写真
パリにある高級な広いコンテンポラリースタイルのおしゃれなリビング (ライブラリー、白い壁、淡色無垢フローリング、標準型暖炉、漆喰の暖炉まわり、壁掛け型テレビ) の写真
ベージュのコンテンポラリースタイルのリビング (コーナー設置型暖炉、標準型暖炉、ライブラリー、壁掛け型テレビ) の写真
1
