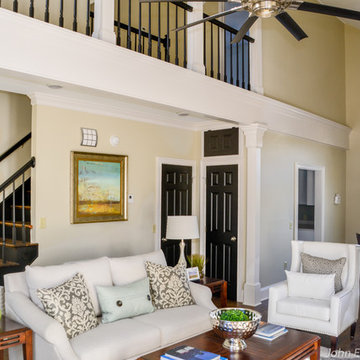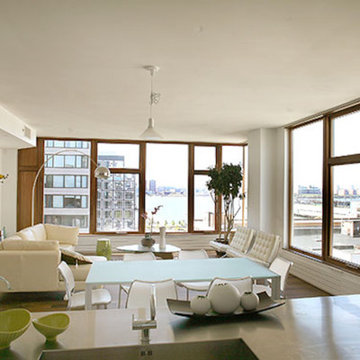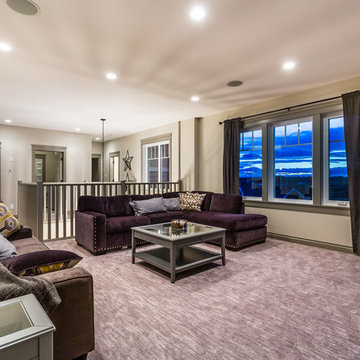ベージュの、ターコイズブルーのコンテンポラリースタイルのリビングロフト (暖炉なし) の写真
絞り込み:
資材コスト
並び替え:今日の人気順
写真 1〜20 枚目(全 101 枚)
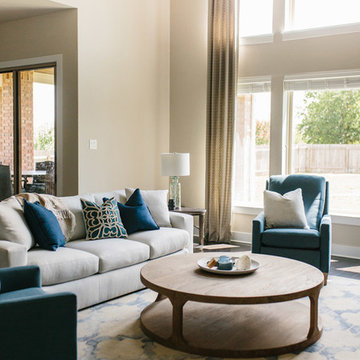
A farmhouse coastal styled home located in the charming neighborhood of Pflugerville. We merged our client's love of the beach with rustic elements which represent their Texas lifestyle. The result is a laid-back interior adorned with distressed woods, light sea blues, and beach-themed decor. We kept the furnishings tailored and contemporary with some heavier case goods- showcasing a touch of traditional. Our design even includes a separate hangout space for the teenagers and a cozy media for everyone to enjoy! The overall design is chic yet welcoming, perfect for this energetic young family.
Project designed by Sara Barney’s Austin interior design studio BANDD DESIGN. They serve the entire Austin area and its surrounding towns, with an emphasis on Round Rock, Lake Travis, West Lake Hills, and Tarrytown.
For more about BANDD DESIGN, click here: https://bandddesign.com/
To learn more about this project, click here: https://bandddesign.com/moving-water/
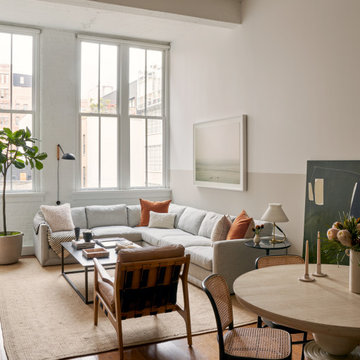
photography by Seth Caplan, styling by Mariana Marcki
ニューヨークにあるお手頃価格の中くらいなコンテンポラリースタイルのおしゃれなリビングロフト (ベージュの壁、無垢フローリング、暖炉なし、壁掛け型テレビ、茶色い床、表し梁、レンガ壁) の写真
ニューヨークにあるお手頃価格の中くらいなコンテンポラリースタイルのおしゃれなリビングロフト (ベージュの壁、無垢フローリング、暖炉なし、壁掛け型テレビ、茶色い床、表し梁、レンガ壁) の写真
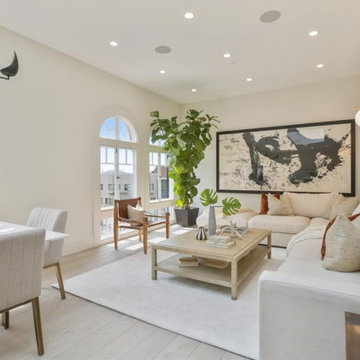
ロサンゼルスにある中くらいなコンテンポラリースタイルのおしゃれなリビング (ベージュの床、白い壁、クッションフロア、暖炉なし、テレビなし、三角天井、窓際ベンチ、白い天井) の写真
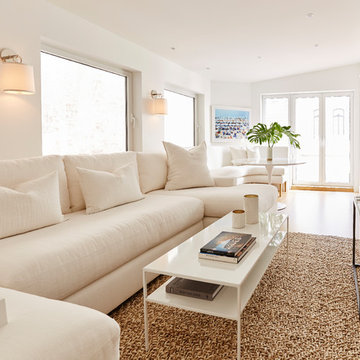
Marius Chira Photography
ニューヨークにある高級な中くらいなコンテンポラリースタイルのおしゃれなリビングロフト (白い壁、淡色無垢フローリング、暖炉なし、壁掛け型テレビ) の写真
ニューヨークにある高級な中くらいなコンテンポラリースタイルのおしゃれなリビングロフト (白い壁、淡色無垢フローリング、暖炉なし、壁掛け型テレビ) の写真

オレンジカウンティにある広いコンテンポラリースタイルのおしゃれなリビングロフト (ミュージックルーム、白い壁、磁器タイルの床、暖炉なし、テレビなし) の写真
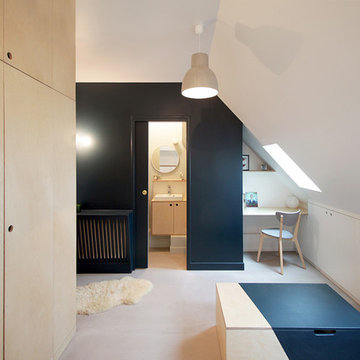
Bertrand Fompeyrine
パリにあるお手頃価格の小さなコンテンポラリースタイルのおしゃれなリビングロフト (青い壁、コンクリートの床、暖炉なし、テレビなし) の写真
パリにあるお手頃価格の小さなコンテンポラリースタイルのおしゃれなリビングロフト (青い壁、コンクリートの床、暖炉なし、テレビなし) の写真
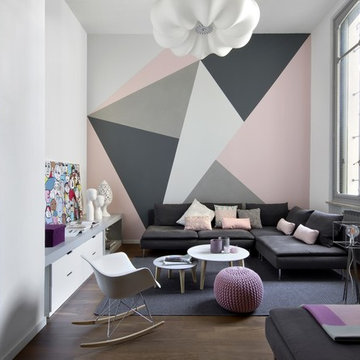
Fotografia: Barbara Corsico
トゥーリンにある中くらいなコンテンポラリースタイルのおしゃれなリビング (茶色い床、マルチカラーの壁、暖炉なし、濃色無垢フローリング、アクセントウォール) の写真
トゥーリンにある中くらいなコンテンポラリースタイルのおしゃれなリビング (茶色い床、マルチカラーの壁、暖炉なし、濃色無垢フローリング、アクセントウォール) の写真
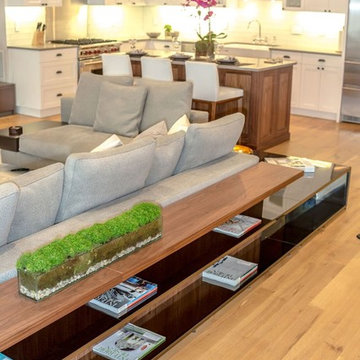
Contemporary, stylish Bachelor loft apartment in the heart of Tribeca New York.
Creating a tailored space with a lay back feel to match the client personality.
This is a loft designed for a bachelor which 4 bedrooms needed to have a different purpose/ function so he could use all his rooms. We created a master bedroom suite, a guest bedroom suite, a home office and a gym.
Several custom pieces were designed and specifically fabricated for this exceptional loft with a 12 feet high ceiling.
It showcases a custom 12’ high wall library as well as a custom TV stand along an original brick wall. The sectional sofa library, the dining table, mirror and dining banquette are also custom elements.
The painting are commissioned art pieces by Peggy Bates.
Photo Credit: Francis Augustine
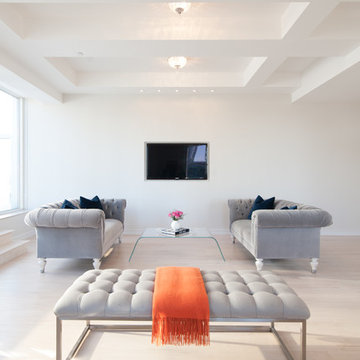
Elizabeth Dooley
ニューヨークにある低価格の中くらいなコンテンポラリースタイルのおしゃれなリビングロフト (淡色無垢フローリング、白い壁、暖炉なし、壁掛け型テレビ) の写真
ニューヨークにある低価格の中くらいなコンテンポラリースタイルのおしゃれなリビングロフト (淡色無垢フローリング、白い壁、暖炉なし、壁掛け型テレビ) の写真
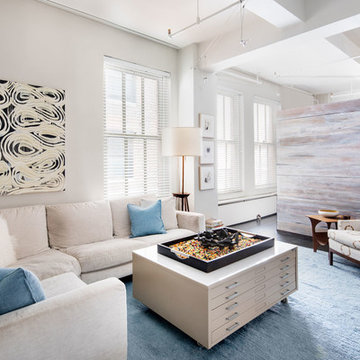
A sectional moderate white sofa and patterned chair make this New York City living room a cozy spot to entertain and to enjoy the art.
Project completed by New York interior design firm Betty Wasserman Art & Interiors, which serves New York City, as well as across the tri-state area and in The Hamptons.
For more about Betty Wasserman, click here: https://www.bettywasserman.com/
To learn more about this project, click here:
https://www.bettywasserman.com/spaces/chelsea-nyc-live-work-loft/
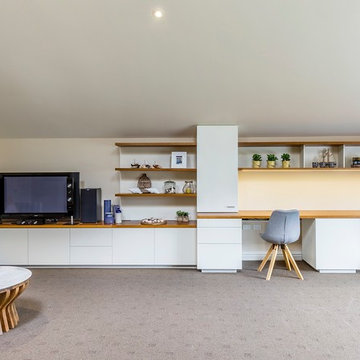
Multi purpose unit covering whole wall. Includes floor to ceiling storage cupboard on left with hanging rail inside. Entertainment unit with general drawers, CD drawers, AV cupboard and cable management below and floating display shelves above. Double desk with file drawers, general drawers and cable tray below. Central desk cabinet is movable for long desk option. Storage cupboards and floating shelves above with Cupboards built into slope of ceiling. LED strip lighting above desk.
Size: 8.2m wide x 2.1m high x 0.7m deep
Materials: Tops and floating shelves in stained American Oak veneer. Cabinetry and back panels painted Dulux Lime White with 30% gloss finish.
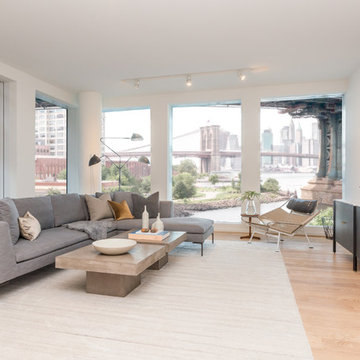
Light pours in, onto the unsaturated palette of this living room. Soft colours and noble materials with strong finishes make this space stylish, architectural and homely. Although, it feels like a shame to have the sofa back on that view, no?
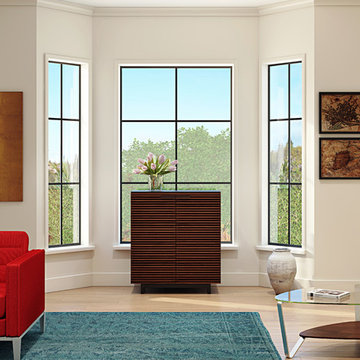
Recliners.LA is a leading distributor of high quality motion, sleeping & reclining furniture and home entertainment furniture. Check out our BDI USA Furniture Collection.
Come visit a showroom in Los Angeles and Orange County today or visit us online at https://goo.gl/7Pbnco. (Recliners.LA)
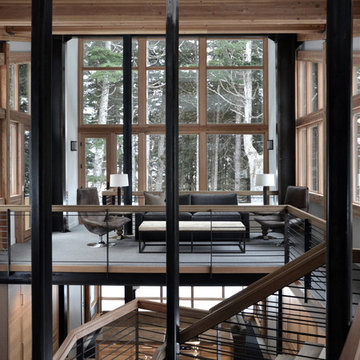
Nicholas Moriarty Interiors
シカゴにあるラグジュアリーな広いコンテンポラリースタイルのおしゃれなリビングロフト (白い壁、カーペット敷き、暖炉なし、テレビなし) の写真
シカゴにあるラグジュアリーな広いコンテンポラリースタイルのおしゃれなリビングロフト (白い壁、カーペット敷き、暖炉なし、テレビなし) の写真
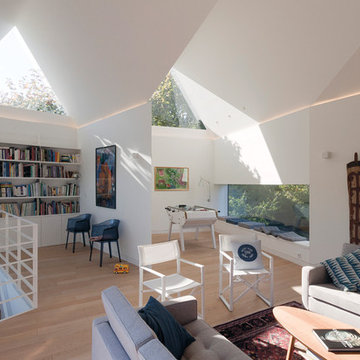
Extension d’une villa typique du style balnéaire 1900,
le projet apporte toutes les qualités d’espace et d’ouverture d’une architecture contemporaine.
Le volume principal est traité comme un objet, entièrement habillé de bardeaux de zinc façonnés
sur-mesure, dont le calepinage rappelle la pierre de la maison ancienne. La mise au point des nombreux détails de construction et leur réalisation ont nécessité un véritable travail d’orfèvrerie.
Posée sur un soubassement sombre, l’extension est comme suspendue. De nombreuses ouvertures éclairent les volumes intérieurs, qui sont ainsi baignés de lumière tout au long de la journée et bénéficient de larges vues sur le jardin.
La structure de l’extension est en ossature bois pour la partie supérieure et béton pour la partie inférieure. Son isolation écologique renforcée est recouverte d’une peau en zinc pré-patiné quartz pour les façades et anthracite pour la toiture.
Tous les détails de façade, menuiserie, garde-corps, ainsi que la cheminée en acier et céramique ont été dessinés par l’agence
--
Crédits : FELD Architecture
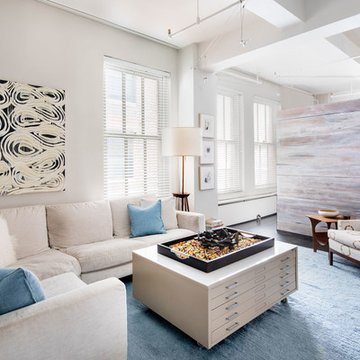
This Chelsea loft is an example of making a smaller space go a long way. We needed to fit two offices, two bedrooms, a living room, a kitchen, and a den for TV watching, as well as two baths and a laundry room in only 1,350 square feet!
Project completed by New York interior design firm Betty Wasserman Art & Interiors, which serves New York City, as well as across the tri-state area and in The Hamptons.
For more about Betty Wasserman, click here: https://www.bettywasserman.com/
To learn more about this project, click here:
https://www.bettywasserman.com/spaces/chelsea-nyc-live-work-loft/
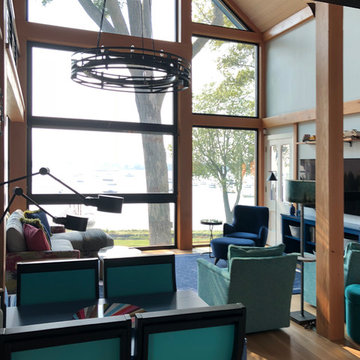
他の地域にある高級な中くらいなコンテンポラリースタイルのおしゃれなリビングロフト (青い壁、淡色無垢フローリング、暖炉なし、テレビなし、ベージュの床) の写真
ベージュの、ターコイズブルーのコンテンポラリースタイルのリビングロフト (暖炉なし) の写真
1
