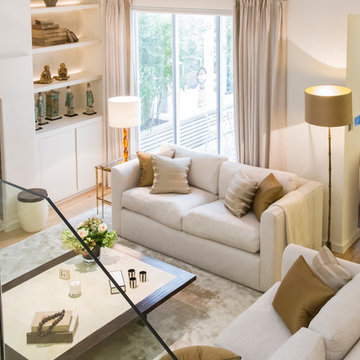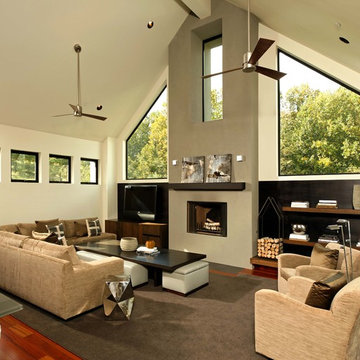中くらいなベージュの、赤いコンテンポラリースタイルのリビング (漆喰の暖炉まわり) の写真
絞り込み:
資材コスト
並び替え:今日の人気順
写真 1〜20 枚目(全 195 枚)

Kitchen by Ellis Design |
Dallas & Harris Photography
デンバーにあるラグジュアリーな中くらいなコンテンポラリースタイルのおしゃれなLDK (白い壁、濃色無垢フローリング、標準型暖炉、茶色い床、漆喰の暖炉まわり、テレビなし) の写真
デンバーにあるラグジュアリーな中くらいなコンテンポラリースタイルのおしゃれなLDK (白い壁、濃色無垢フローリング、標準型暖炉、茶色い床、漆喰の暖炉まわり、テレビなし) の写真
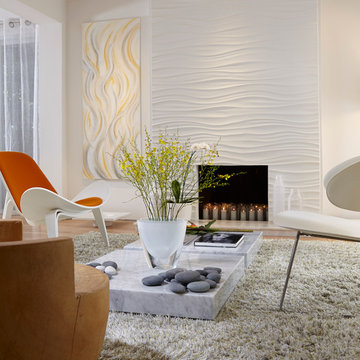
Aventura Magazine said:
In the master bedroom, the subtle use of color keeps the mood serene. The modern king-sized bed is from B@B Italia. The Willy Dilly Lamp is by Ingo Maurer and the white Oregani linens were purchased at Luminaire.
In order to achieve the luxury of the natural environment, she extensively renovated the front of the house and the back door area leading to the pool. In the front sections, Corredor wanted to look out-doors and see green from wherever she was seated.
Throughout the house, she created several architectural siting areas using a variety of architectural and creative devices. One of the sting areas was greatly expanded by adding two marble slabs to extend the room, which leads directly outdoors. From one door next to unique vertical shelf filled with stacked books. Corredor and her husband can pass through paradise to a bedroom/office area.
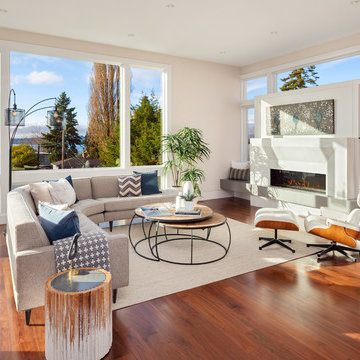
バーミングハムにある中くらいなコンテンポラリースタイルのおしゃれなLDK (ベージュの壁、無垢フローリング、横長型暖炉、漆喰の暖炉まわり、茶色い床) の写真

Martha O'Hara Interiors, Interior Design & Photo Styling | Corey Gaffer, Photography | Please Note: All “related,” “similar,” and “sponsored” products tagged or listed by Houzz are not actual products pictured. They have not been approved by Martha O’Hara Interiors nor any of the professionals credited. For information about our work, please contact design@oharainteriors.com.
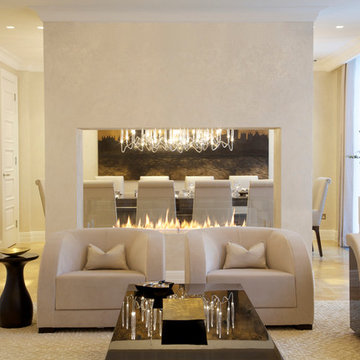
Create an endless line of fire
Controllable with any smart device
Fire Line Automatic 3 is the most intelligent and luxurious bio fireplace available today. Driven by state of the art technology it combines the stylish beauty of a traditional fireplace with the fresh approach of modern innovation.
This one of a kind, intelligent solution allows you to create an endless line of fire by connecting multiple units that can be controlled with any smart device through a Wi-Fi system. If this isn’t enough FLA3 can also be connected to any Smart Home System offering you the ultimate in design, safety and comfort.

ロサンゼルスにある中くらいなコンテンポラリースタイルのおしゃれなリビング (白い壁、コーナー設置型暖炉、ベージュの床、セラミックタイルの床、漆喰の暖炉まわり、壁掛け型テレビ、黒いソファ) の写真
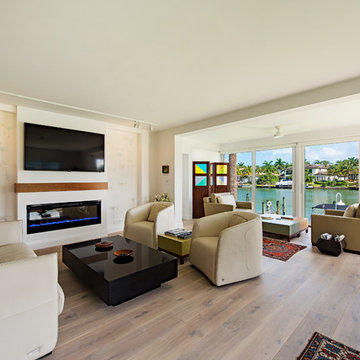
マイアミにある中くらいなコンテンポラリースタイルのおしゃれなLDK (黄色い壁、無垢フローリング、横長型暖炉、壁掛け型テレビ、茶色い床、漆喰の暖炉まわり) の写真

foto Chris Milo
ローマにある中くらいなコンテンポラリースタイルのおしゃれな独立型リビング (ライブラリー、白い壁、横長型暖炉、漆喰の暖炉まわり、壁掛け型テレビ、白い床、塗装フローリング) の写真
ローマにある中くらいなコンテンポラリースタイルのおしゃれな独立型リビング (ライブラリー、白い壁、横長型暖炉、漆喰の暖炉まわり、壁掛け型テレビ、白い床、塗装フローリング) の写真
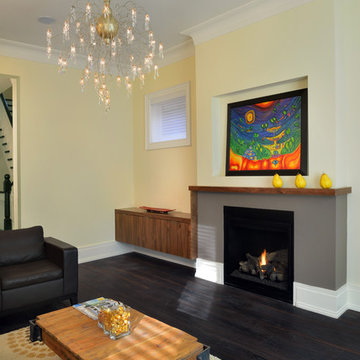
Larry Arnal
トロントにあるお手頃価格の中くらいなコンテンポラリースタイルのおしゃれなリビング (黄色い壁、濃色無垢フローリング、標準型暖炉、漆喰の暖炉まわり) の写真
トロントにあるお手頃価格の中くらいなコンテンポラリースタイルのおしゃれなリビング (黄色い壁、濃色無垢フローリング、標準型暖炉、漆喰の暖炉まわり) の写真
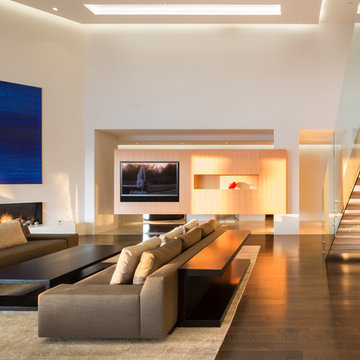
Winquist Photagraphy
フェニックスにある高級な中くらいなコンテンポラリースタイルのおしゃれなリビング (白い壁、濃色無垢フローリング、横長型暖炉、漆喰の暖炉まわり、埋込式メディアウォール、茶色い床) の写真
フェニックスにある高級な中くらいなコンテンポラリースタイルのおしゃれなリビング (白い壁、濃色無垢フローリング、横長型暖炉、漆喰の暖炉まわり、埋込式メディアウォール、茶色い床) の写真
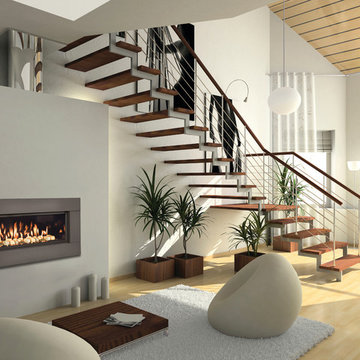
Town & Country - Perfectly suited for smaller spaces, the WS38 comes complete with interior lighting and Town & Country's unmatched Design-A-Fire versatility. Let the WS38 take you one step further in creating the ultimate contemporary landscape fireplace.
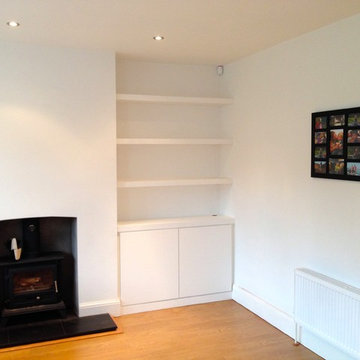
A simple modern installation with slab doors and floating shelves. The handleless doors are fitted with touch-to-open mechanisms.
他の地域にあるお手頃価格の中くらいなコンテンポラリースタイルのおしゃれなリビング (白い壁、無垢フローリング、薪ストーブ、漆喰の暖炉まわり) の写真
他の地域にあるお手頃価格の中くらいなコンテンポラリースタイルのおしゃれなリビング (白い壁、無垢フローリング、薪ストーブ、漆喰の暖炉まわり) の写真

This 6500 s.f. new home on one of the best blocks in San Francisco’s Pacific Heights, was designed for the needs of family with two work-from-home professionals. We focused on well-scaled rooms and excellent flow between spaces. We applied customized classical detailing and luxurious materials over a modern design approach of clean lines and state-of-the-art contemporary amenities. Materials include integral color stucco, custom mahogany windows, book-matched Calacatta marble, slate roofing and wrought-iron railings.

Here the stair touches down on the lower level of the duplex into an open plan, living dining area. In the background is the ethanol fireplace and CNC milled cabinetry under the windows.
Photo by Brad Dickson
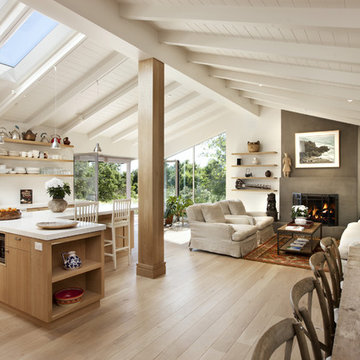
Architect: Richard Warner
General Contractor: Allen Construction
Photo Credit: Jim Bartsch
Award Winner: Master Design Awards, Best of Show
サンタバーバラにあるお手頃価格の中くらいなコンテンポラリースタイルのおしゃれなリビング (白い壁、淡色無垢フローリング、標準型暖炉、漆喰の暖炉まわり、テレビなし) の写真
サンタバーバラにあるお手頃価格の中くらいなコンテンポラリースタイルのおしゃれなリビング (白い壁、淡色無垢フローリング、標準型暖炉、漆喰の暖炉まわり、テレビなし) の写真
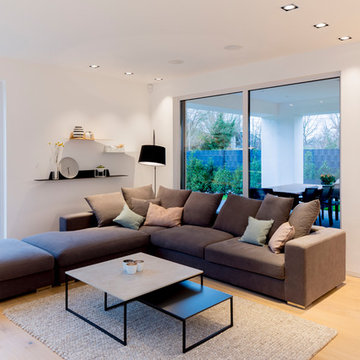
Fotos: Julia Vogel, Köln
デュッセルドルフにある中くらいなコンテンポラリースタイルのおしゃれなLDK (白い壁、淡色無垢フローリング、コーナー設置型暖炉、漆喰の暖炉まわり、埋込式メディアウォール、ベージュの床) の写真
デュッセルドルフにある中くらいなコンテンポラリースタイルのおしゃれなLDK (白い壁、淡色無垢フローリング、コーナー設置型暖炉、漆喰の暖炉まわり、埋込式メディアウォール、ベージュの床) の写真
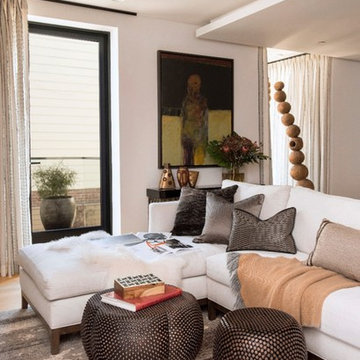
New build duplex interiors were warmed with textured wallpaper, custom drapes and color blocked fireplace in the owner's favorite neutral color palette. The texture design play continues with the area rug, custom sectional sofa, custom cushions and bronze cocktail tables. Art and accessories personalize the room.
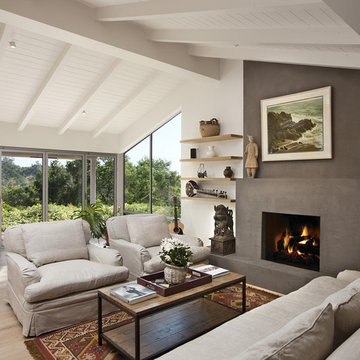
Architect: Richard Warner
General Contractor: Allen Construction
Photo Credit: Jim Bartsch
Award Winner: Master Design Awards, Best of Show
サンタバーバラにあるお手頃価格の中くらいなコンテンポラリースタイルのおしゃれなLDK (標準型暖炉、漆喰の暖炉まわり、白い壁、淡色無垢フローリング、テレビなし) の写真
サンタバーバラにあるお手頃価格の中くらいなコンテンポラリースタイルのおしゃれなLDK (標準型暖炉、漆喰の暖炉まわり、白い壁、淡色無垢フローリング、テレビなし) の写真
中くらいなベージュの、赤いコンテンポラリースタイルのリビング (漆喰の暖炉まわり) の写真
1
