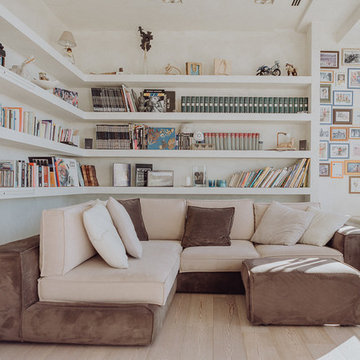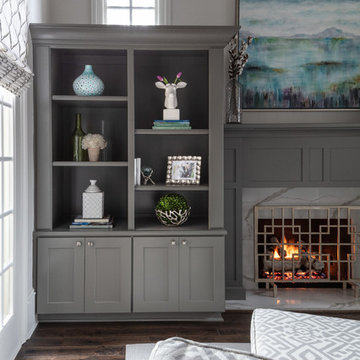ベージュの、グレーのコンテンポラリースタイルのリビング (ライブラリー、ミュージックルーム) の写真
絞り込み:
資材コスト
並び替え:今日の人気順
写真 1〜20 枚目(全 1,817 枚)

The Living Room also received new white-oak hardwood flooring. We re-finished the existing built-in cabinets in a darker, richer stain to ground the space. The sofas from Italy are upholstered in leather and a linen-cotton blend, the coffee table from LA is topped with a unique green marble slab, and for the corner table, we designed a custom-made walnut waterfall table with a local craftsman.
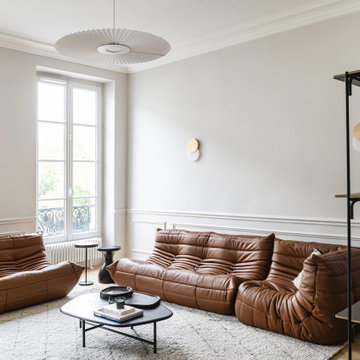
Suspension : "Carmen" - Hartoedition
Applique : eno-studio
パリにある高級な中くらいなコンテンポラリースタイルのおしゃれなLDK (ライブラリー、白い壁、淡色無垢フローリング、暖炉なし、テレビなし、ベージュの床) の写真
パリにある高級な中くらいなコンテンポラリースタイルのおしゃれなLDK (ライブラリー、白い壁、淡色無垢フローリング、暖炉なし、テレビなし、ベージュの床) の写真
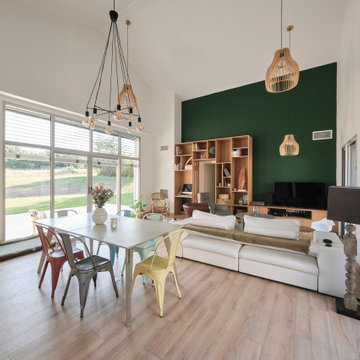
C’est sur un magnifique terrain arboré, préservé des vis-à-vis de 1,3 hectares que se déploie ce projet de construction. Tout proche d’Agen mais en pleine immersion dans la nature, le projet a été conçu afin de mettre à l’honneur les loisirs de toute la famille. Espace de jeux dédié aux enfants, coin atelier pour éviter les nuisances dans le coin jour, belle terrasse couverte extérieure, lingerie et dressing dédié, tout a été pensé pour que chaque usage bénéficie d’une place spécifique.
La maison est composée de 5 chambres donc une suite parentale avec grand dressing et salle d’eau. La présence de plusieurs baies vitrées et d’un magistral mur rideau agrémenté d’un brise soleil orientable offre à la pièce de vie une agréable lumière traversante. Le choix de nos clients s’est porté sur une cuisine séparée équipée d’une verrière et d’une porte atelier permettant de conserver perspective et volumes.
Un effort tout particulier a été apporté à l’aspect fonctionnel et pratique. Une grande entrée avec rangements sur-mesure a été imaginée afin de rythmer l’arrivée à la maison. Une bibliothèque en chêne a été conçue dans le coin jour pour apporter une touche de décoration et des rangements. Un grand cellier accueille une zone de stockage, de mêmes que les placards intégrés dans les chambres et les deux espaces dressing.
Côté extérieur, parement en pierres, menuiseries gris clair RAL7035, mur rideau, tuiles plates gris pâle, décrochés de toiture et de façades donnent à cette réalisation un rendu architectural.
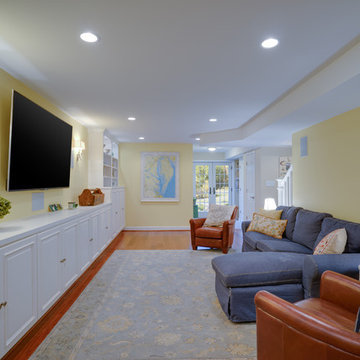
Jason Flakes
ワシントンD.C.にあるお手頃価格の中くらいなコンテンポラリースタイルのおしゃれなLDK (ライブラリー、黄色い壁、壁掛け型テレビ) の写真
ワシントンD.C.にあるお手頃価格の中くらいなコンテンポラリースタイルのおしゃれなLDK (ライブラリー、黄色い壁、壁掛け型テレビ) の写真

マイアミにあるお手頃価格の中くらいなコンテンポラリースタイルのおしゃれなLDK (ミュージックルーム、白い壁、テレビなし、大理石の床、暖炉なし、ベージュの床) の写真

他の地域にあるお手頃価格の中くらいなコンテンポラリースタイルのおしゃれなLDK (ミュージックルーム、青い壁、無垢フローリング、暖炉なし、壁掛け型テレビ、青いソファ、黒い天井) の写真

Un pied-à-terre fonctionnel à Paris
Ce projet a été réalisé pour des Clients normands qui souhaitaient un pied-à-terre parisien. L’objectif de cette rénovation totale était de rendre l’appartement fonctionnel, moderne et lumineux.
Pour le rendre fonctionnel, nos équipes ont énormément travaillé sur les rangements. Vous trouverez ainsi des menuiseries sur-mesure, qui se fondent dans le décor, dans la pièce à vivre et dans les chambres.
La couleur blanche, dominante, apporte une réelle touche de luminosité à tout l’appartement. Neutre, elle est une base idéale pour accueillir le mobilier divers des clients qui viennent colorer les pièces. Dans la salon, elle est ponctuée par des touches de bleu, la couleur ayant été choisie en référence au tableau qui trône au dessus du canapé.
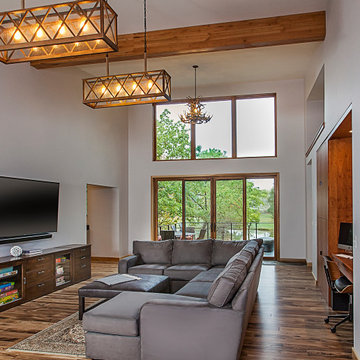
The living room space opens onto a large deck area that overlooks two of the ponds on this 51 acre setting in Ann Arbor, MI. A custom cherry built in desk area with storage cabinetry allows for catching up on tasks while being close to the kids. This living room is part of a whole-home rebuild that was designed and built by Meadowlark Design + Build in Ann Arbor, Michigan

A light and spacious reading room lined with birch IKEA BILLY bookcases gets a warm upgrade with Walnut Studiolo's St. Johns leather tab pulls.
Photo credit: Erin Berzel Photography
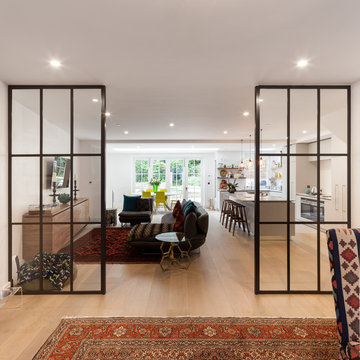
ロンドンにあるお手頃価格の中くらいなコンテンポラリースタイルのおしゃれな独立型リビング (ライブラリー、白い壁、セラミックタイルの床、暖炉なし、壁掛け型テレビ、茶色い床) の写真

ニューヨークにある高級な広いコンテンポラリースタイルのおしゃれなLDK (コンクリートの床、白い壁、標準型暖炉、ミュージックルーム、金属の暖炉まわり、テレビなし、グレーの床) の写真
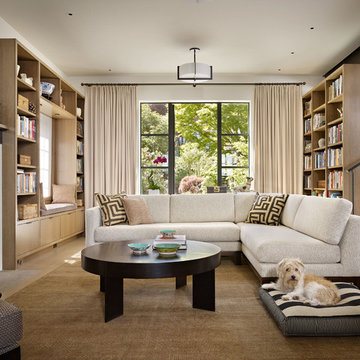
Interior Design: NB Design Group; Contractor: Prestige Residential Construction; Photo: Benjamin Benschneider
シアトルにあるコンテンポラリースタイルのおしゃれなリビング (ライブラリー、白い壁、淡色無垢フローリング、標準型暖炉) の写真
シアトルにあるコンテンポラリースタイルのおしゃれなリビング (ライブラリー、白い壁、淡色無垢フローリング、標準型暖炉) の写真

モスクワにある高級な中くらいなコンテンポラリースタイルのおしゃれなリビング (ライブラリー、ベージュの壁、壁掛け型テレビ、ベージュの床、淡色無垢フローリング、表し梁) の写真

Soggiorno open space con zona tavolo da pranzo e libreria a parete.
Controsoffitto su disegno con ribassamento e inserimento di velette luminose.
Divani Natuzzi e arredamento Calligaris.
Libreria in legno massello su misura.
Lampadario Artemide.
Carta da parati Glamora.

Understated luxury and timeless elegance.
ロンドンにあるお手頃価格の小さなコンテンポラリースタイルのおしゃれなLDK (ライブラリー、白い壁、淡色無垢フローリング、内蔵型テレビ、ベージュの床、格子天井、壁紙、アクセントウォール) の写真
ロンドンにあるお手頃価格の小さなコンテンポラリースタイルのおしゃれなLDK (ライブラリー、白い壁、淡色無垢フローリング、内蔵型テレビ、ベージュの床、格子天井、壁紙、アクセントウォール) の写真

マドリードにある中くらいなコンテンポラリースタイルのおしゃれなリビングロフト (白い壁、コンクリートの床、標準型暖炉、グレーの床、表し梁、三角天井、ライブラリー) の写真
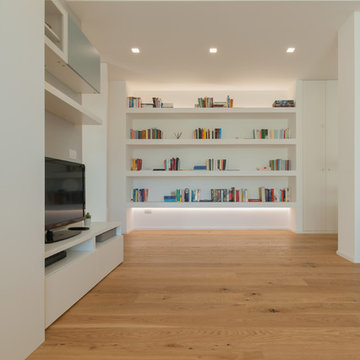
Vista del soggiorno, della parete attrezzata ad uso libreria, e guardaroba, e della gola del controsoffitto illuminata con barra a LED ad incasso
ミラノにあるお手頃価格の中くらいなコンテンポラリースタイルのおしゃれなLDK (ライブラリー、グレーの壁、淡色無垢フローリング、埋込式メディアウォール、ベージュの床) の写真
ミラノにあるお手頃価格の中くらいなコンテンポラリースタイルのおしゃれなLDK (ライブラリー、グレーの壁、淡色無垢フローリング、埋込式メディアウォール、ベージュの床) の写真
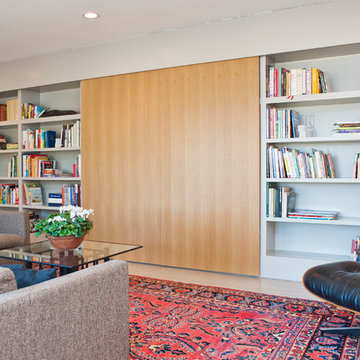
Oversized doors slide open over bookcase to reveal full media center.
ダラスにあるコンテンポラリースタイルのおしゃれなリビング (ライブラリー、暖炉なし、ペルシャ絨毯) の写真
ダラスにあるコンテンポラリースタイルのおしゃれなリビング (ライブラリー、暖炉なし、ペルシャ絨毯) の写真
ベージュの、グレーのコンテンポラリースタイルのリビング (ライブラリー、ミュージックルーム) の写真
1
