ベージュの、グレーのコンテンポラリースタイルの応接間 (薪ストーブ、漆喰の暖炉まわり) の写真
絞り込み:
資材コスト
並び替え:今日の人気順
写真 1〜20 枚目(全 24 枚)
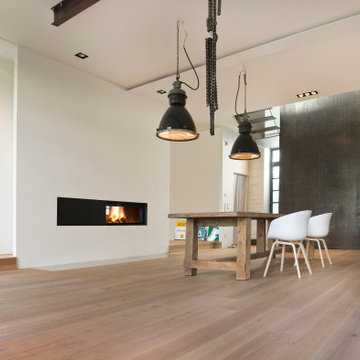
Innenansicht mit offenem Kaminofen und Stahltreppe rechts im Hintergrund, Foto: Lucia Crista
ミュンヘンにあるお手頃価格の広いコンテンポラリースタイルのおしゃれなリビング (白い壁、無垢フローリング、薪ストーブ、漆喰の暖炉まわり、テレビなし、ベージュの床) の写真
ミュンヘンにあるお手頃価格の広いコンテンポラリースタイルのおしゃれなリビング (白い壁、無垢フローリング、薪ストーブ、漆喰の暖炉まわり、テレビなし、ベージュの床) の写真
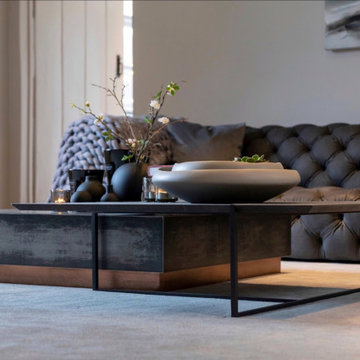
The stunning formal lounge at the Janey Butler Interiors & Llama Architects Manor House project. This stunning room features incredible views through the bespoke made arched Crittall style windows and doors into the newly formed wine room. Featuring stunning Italian leather Chester Moon sofa and leather coffee table furniture. All available through Janey Butler Interiors.
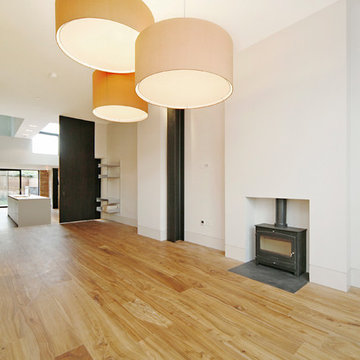
living room leading into dining area.
ロンドンにある低価格の広いコンテンポラリースタイルのおしゃれなリビング (白い壁、無垢フローリング、薪ストーブ、漆喰の暖炉まわり、テレビなし、黄色い床) の写真
ロンドンにある低価格の広いコンテンポラリースタイルのおしゃれなリビング (白い壁、無垢フローリング、薪ストーブ、漆喰の暖炉まわり、テレビなし、黄色い床) の写真
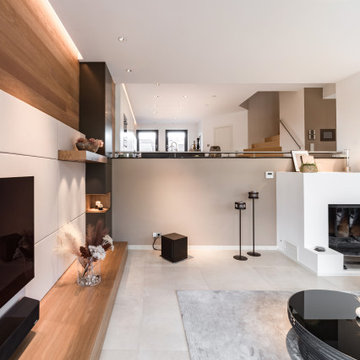
他の地域にあるラグジュアリーな広いコンテンポラリースタイルのおしゃれなリビング (薪ストーブ、漆喰の暖炉まわり、埋込式メディアウォール、ベージュの床、板張り壁) の写真
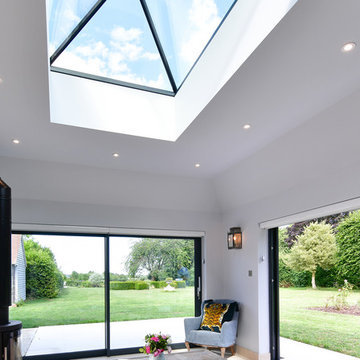
Our clients in Upton Grey, Hampshire decided to build a rear extension to make the most of the stunning views of the countryside. Working closely with our client and their builder Steve Davis Development, we designed, manufactured and installed two sets of Glide S Sliding Doors, a Pure Glass Roof Lantern and a range of Residence 7 Windows.
For all the details of this project, including how we achieved the enviable flush threshold for step-free access to the terrace, read our case study.
If you have a project in mind and would like to talk to one of our project managers, contact us on 01428 748255 info@exactag.co.uk. Arrange a convenient time to pop into our Liphook showroom to view our range of roof glazing, bifold doors, sliding doors, french doors and windows. Our showroom is open 8.30am – 4.30pm Monday to Friday, with Saturday appointments available by request.
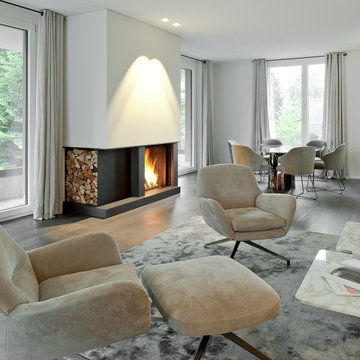
Andreas Zapfe, www.objektphoto.com
ミュンヘンにある中くらいなコンテンポラリースタイルのおしゃれなリビング (白い壁、淡色無垢フローリング、薪ストーブ、漆喰の暖炉まわり、テレビなし、ベージュの床) の写真
ミュンヘンにある中くらいなコンテンポラリースタイルのおしゃれなリビング (白い壁、淡色無垢フローリング、薪ストーブ、漆喰の暖炉まわり、テレビなし、ベージュの床) の写真
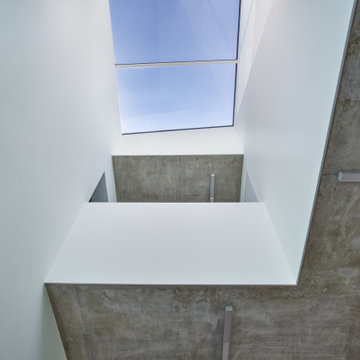
ドレスデンにある高級な中くらいなコンテンポラリースタイルのおしゃれなリビング (白い壁、淡色無垢フローリング、薪ストーブ、漆喰の暖炉まわり、壁掛け型テレビ、ベージュの床) の写真
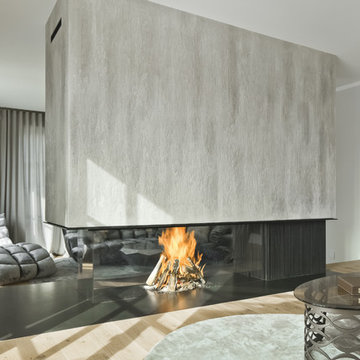
ミュンヘンにある広いコンテンポラリースタイルのおしゃれなリビング (グレーの壁、淡色無垢フローリング、薪ストーブ、漆喰の暖炉まわり、壁掛け型テレビ、茶色い床) の写真
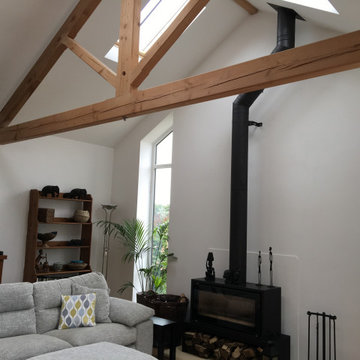
Conversion of existing barn into modern dwelling.
他の地域にあるお手頃価格の小さなコンテンポラリースタイルのおしゃれなリビング (白い壁、淡色無垢フローリング、薪ストーブ、漆喰の暖炉まわり、テレビなし) の写真
他の地域にあるお手頃価格の小さなコンテンポラリースタイルのおしゃれなリビング (白い壁、淡色無垢フローリング、薪ストーブ、漆喰の暖炉まわり、テレビなし) の写真
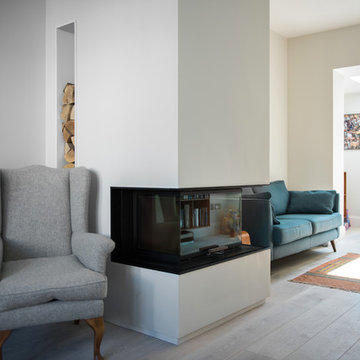
Cosy Wood burning fire
ロンドンにある高級な中くらいなコンテンポラリースタイルのおしゃれなリビング (白い壁、無垢フローリング、薪ストーブ、漆喰の暖炉まわり、内蔵型テレビ、白い床) の写真
ロンドンにある高級な中くらいなコンテンポラリースタイルのおしゃれなリビング (白い壁、無垢フローリング、薪ストーブ、漆喰の暖炉まわり、内蔵型テレビ、白い床) の写真
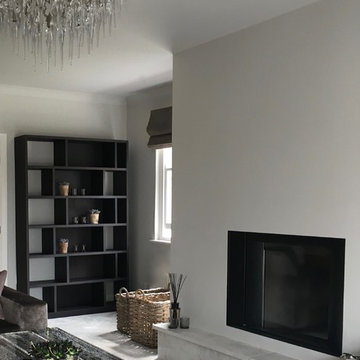
The Living Room was totally transformed in this lovely rural Cheshire Family Home. We totally re designed the interior which centred around the old fashioned Red Brick Fireplace which we removed and installed a contemporary style real fire woodburner. All new colour scheme and furniture design which centred around the clients already purcahsed coffee table. Original Art Work was created with the colours and tones of the room, and with all new luxury furniture, curtains, blinds and accessories, this room now exudes luxury and glamour which our clients wanted.
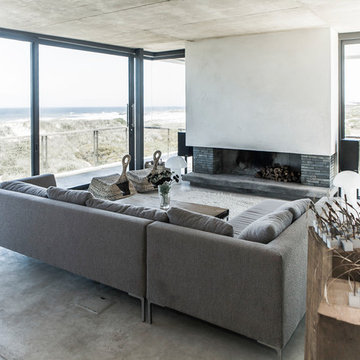
In diesem Wohnzimmer richtet sich das Sofa nicht nach dem Fernseher aus. Das alternative Programm für diese Kombi besteht aus Kamin und Strandblick vom lauschigem Ecksofa. Farblich im dezenten Look beruhigt es Sinne, lässt Genuss zu um neue Ideen zu erschaffen.
Bilder:
André Becker • Photography • www.custompix.de
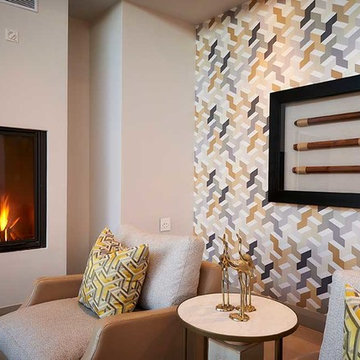
Formal Lounge
Photo: SA Homeowner Magazine
他の地域にある広いコンテンポラリースタイルのおしゃれなリビング (グレーの壁、コンクリートの床、薪ストーブ、漆喰の暖炉まわり、グレーの床) の写真
他の地域にある広いコンテンポラリースタイルのおしゃれなリビング (グレーの壁、コンクリートの床、薪ストーブ、漆喰の暖炉まわり、グレーの床) の写真
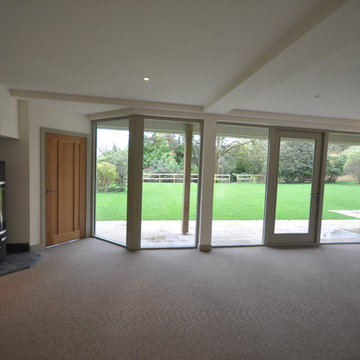
living room with large glazing areas and bespoke log burner.
ウィルトシャーにある高級な中くらいなコンテンポラリースタイルのおしゃれなリビング (白い壁、カーペット敷き、薪ストーブ、漆喰の暖炉まわり) の写真
ウィルトシャーにある高級な中くらいなコンテンポラリースタイルのおしゃれなリビング (白い壁、カーペット敷き、薪ストーブ、漆喰の暖炉まわり) の写真
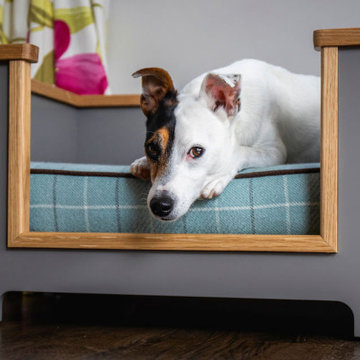
This modern classic embodies Parkman George’s signature style bringing style and elegance with timeless simplicity to your home. Inspired by Jessica’s cherished Jack Russell Frank this is where it all began, with high sides for warmth and comfort and oak rails it allows the interior of your home to stand out. With your chosen paint colour, mattress fabric and incorporating Parkman George’s unique yellow base this is a future classic.
Key Features:
Hand Finished // Raised From Floor // Signature Yellow Base // Solid Oak Rail // Tall Sides // Oak Corner Capping // Glide Feet
Available Sizes:
|Small: W67cm X D52cm X H35cm £1395.00
|Medium: W83cm X D67cm X H41cm £1645.00
|Large: W108cm X D83cm X H46cm £1895.00
View bed colours and mattress fabrics on our website. Colour matching is also available, please contact us for any additional colour choice you may have.
All our beds are handmade by our master craftsmen in the beautiful county of Somerset. Our paint is made in the UK and is hard wearing, family friendly with low VOC.
Our beds are built to last a lifetime, oak rails and base plates can be replaced if they are ever damaged. The beds can be resprayed when you update or change your decor and replacement mattress covers are available.
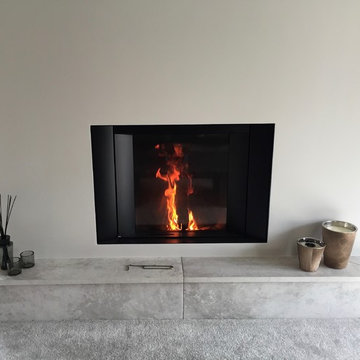
The Living Room was totally transformed in this lovely rural Cheshire Family Home. We totally re designed the interior which centred around the old fashioned Red Brick Fireplace which we removed and installed a contemporary style real fire woodburner. All new colour scheme and furniture design which centred around the clients already purcahsed coffee table. Original Art Work was created with the colours and tones of the room, and with all new luxury furniture, gorgeous feature lighting and all new spot lighting,curtains, blinds and accessories, this room now exudes luxury and glamour which our clients wanted.
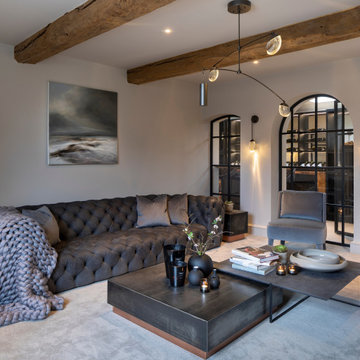
The stunning formal lounge at the Janey Butler Interiors & Llama Architects Manor House project. This stunning room features incredible views through the bespoke made arched Crittall style windows and doors into the newly formed wine room. Featuring stunning Italian leather Chester Moon sofa and leather coffee table furniture. All available through Janey Butler Interiors.
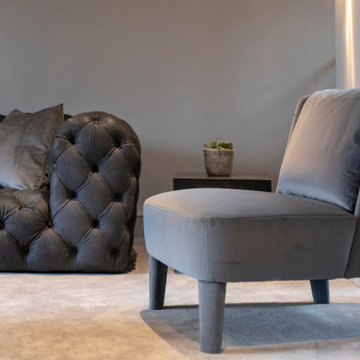
The stunning formal lounge at the Janey Butler Interiors & Llama Architects Manor House project. This stunning room features incredible views through the bespoke made arched Crittall style windows and doors into the newly formed wine room. Featuring stunning Italian leather Chester Moon sofa and leather coffee table furniture. All available through Janey Butler Interiors.
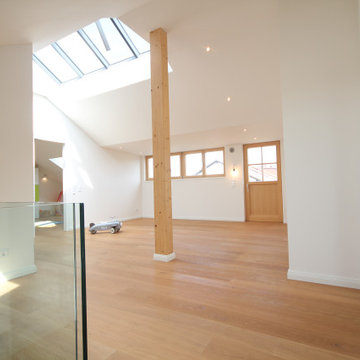
loftartiger Raum im Dachgeschoss unterhalb des verglasten Firstes, der als Spielzimmer genutzt wird, Foto: Thomas Schilling
ミュンヘンにあるお手頃価格の広いコンテンポラリースタイルのおしゃれなリビング (白い壁、無垢フローリング、薪ストーブ、漆喰の暖炉まわり、テレビなし、ベージュの床) の写真
ミュンヘンにあるお手頃価格の広いコンテンポラリースタイルのおしゃれなリビング (白い壁、無垢フローリング、薪ストーブ、漆喰の暖炉まわり、テレビなし、ベージュの床) の写真

Innenansicht mit offenem Kaminofen und Stahltreppe im Hintergrund, Foto: Lucia Crista
ミュンヘンにあるお手頃価格の広いコンテンポラリースタイルのおしゃれなリビング (白い壁、無垢フローリング、薪ストーブ、漆喰の暖炉まわり、テレビなし、ベージュの床) の写真
ミュンヘンにあるお手頃価格の広いコンテンポラリースタイルのおしゃれなリビング (白い壁、無垢フローリング、薪ストーブ、漆喰の暖炉まわり、テレビなし、ベージュの床) の写真
ベージュの、グレーのコンテンポラリースタイルの応接間 (薪ストーブ、漆喰の暖炉まわり) の写真
1