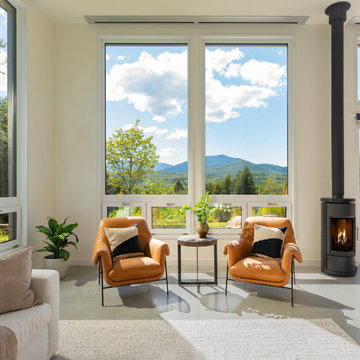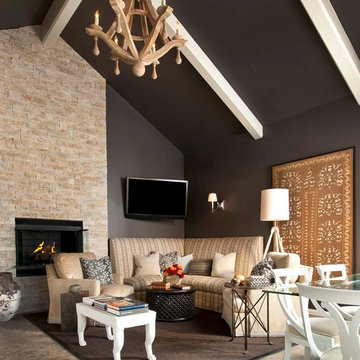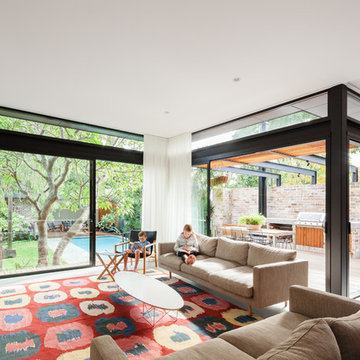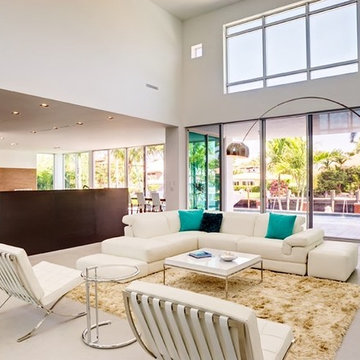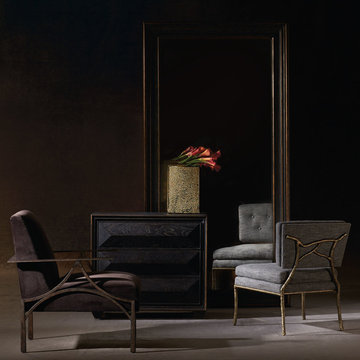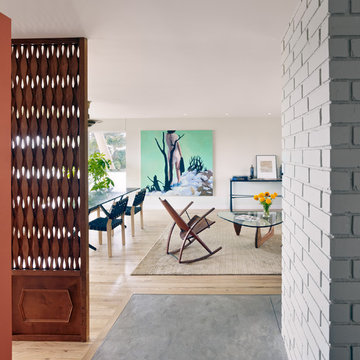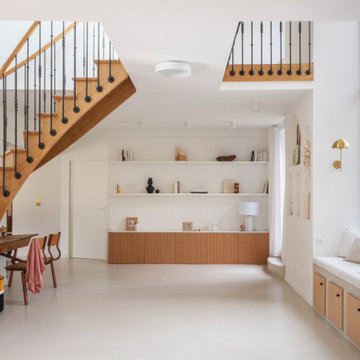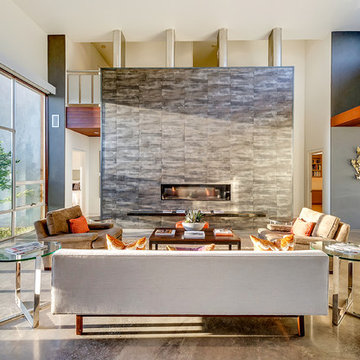ベージュの、黒いコンテンポラリースタイルのリビング (コンクリートの床、合板フローリング) の写真
絞り込み:
資材コスト
並び替え:今日の人気順
写真 1〜20 枚目(全 710 枚)
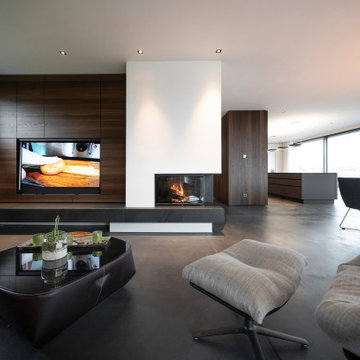
シュトゥットガルトにある高級な広いコンテンポラリースタイルのおしゃれなLDK (白い壁、コンクリートの床、コーナー設置型暖炉、漆喰の暖炉まわり、内蔵型テレビ、グレーの床) の写真

Looking down from the mid-level entry, into the living room, the view and a little of the dining room. The dominant theme is the overwhelming strength of the steel beam work. The holes add a sense of whimsy, like aircraft hanger or art deco styling. The ceiling is lit by led strips on top of the steel beam grid.
Photos by Dominque Verdier
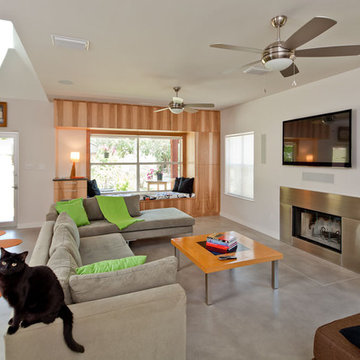
Remodel of a two-story residence in the heart of South Austin. The entire first floor was opened up and the kitchen enlarged and upgraded to meet the demands of the homeowners who love to cook and entertain. The upstairs master bathroom was also completely renovated and features a large, luxurious walk-in shower.
Jennifer Ott Design • http://jenottdesign.com/
Photography by Atelier Wong

Completed in 2010 this 1950's Ranch transformed into a modern family home with 6 bedrooms and 4 1/2 baths. Concrete floors and counters and gray stained cabinetry are warmed by rich bold colors. Public spaces were opened to each other and the entire second level is a master suite.

Christine Besson
パリにある高級な広いコンテンポラリースタイルのおしゃれな独立型リビング (白い壁、コンクリートの床、暖炉なし、テレビなし) の写真
パリにある高級な広いコンテンポラリースタイルのおしゃれな独立型リビング (白い壁、コンクリートの床、暖炉なし、テレビなし) の写真

The functional program called for a generous living/gathering room, kitchen & dining, a screened porch, and attendant utility functions. Instead of a segregated bedroom, the owner desired a sleeping loft contiguous with the main living space. The loft opens out to a covered porch with views across the marsh.
Phillip Spears Photographer

Christopher Ciccone
ローリーにあるコンテンポラリースタイルのおしゃれなリビング (コンクリートの床、薪ストーブ、コンクリートの壁) の写真
ローリーにあるコンテンポラリースタイルのおしゃれなリビング (コンクリートの床、薪ストーブ、コンクリートの壁) の写真

CAST architecture
シアトルにあるラグジュアリーな小さなコンテンポラリースタイルのおしゃれなLDK (黒い壁、コンクリートの床、薪ストーブ、テレビなし) の写真
シアトルにあるラグジュアリーな小さなコンテンポラリースタイルのおしゃれなLDK (黒い壁、コンクリートの床、薪ストーブ、テレビなし) の写真
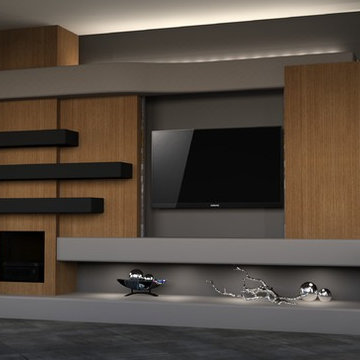
A media wall can be more than a TV on a wall. DAGR Design listens to what the clients main objective is and designs with style and functionality in mind. Beautiful artwork can be tucked away when viewing the TV and exposed when the TV is no longer needed. Either way, the wall can stand alone as a unique feature to the room.

Existing garage converted into an Accessory Dwelling Unit (ADU). The former garage now holds a 400 Sq.Ft. studio apartment that features a full kitchen and bathroom. The kitchen includes built in appliances a washer and dryer alcove.
ベージュの、黒いコンテンポラリースタイルのリビング (コンクリートの床、合板フローリング) の写真
1
