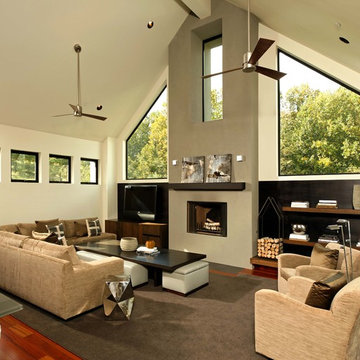ベージュの、黒いコンテンポラリースタイルのリビング (漆喰の暖炉まわり、茶色い床) の写真
絞り込み:
資材コスト
並び替え:今日の人気順
写真 1〜20 枚目(全 138 枚)
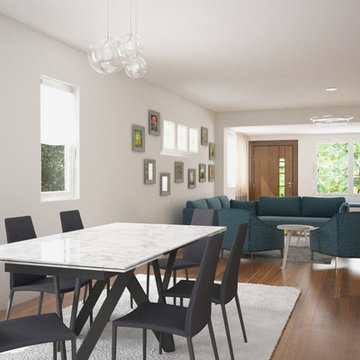
3d Renderings made before renovating the space. The interior designer has chosen the furniture and we have made several layouts before choosing the final design. The dining room has a marble tabletop.
The house is located in Brooklyn, New York.
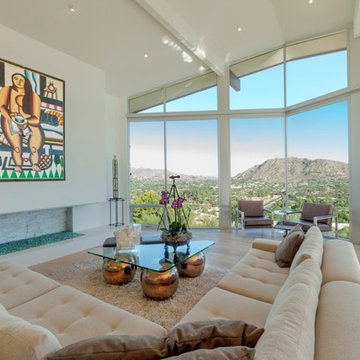
フェニックスにある広いコンテンポラリースタイルのおしゃれなLDK (白い壁、淡色無垢フローリング、横長型暖炉、漆喰の暖炉まわり、テレビなし、茶色い床) の写真

Client wanted to use the space just off the dining area to sit and relax. I arranged for chairs to be re-upholstered with fabric available at Hogan Interiors, the wooden floor compliments the fabric creating a ward comfortable space, added to this was a rug to add comfort and minimise noise levels. Floor lamp created a beautiful space for reading or relaxing near the fire while still in the dining living areas. The shelving allowed for books, and ornaments to be displayed while the closed areas allowed for more private items to be stored.
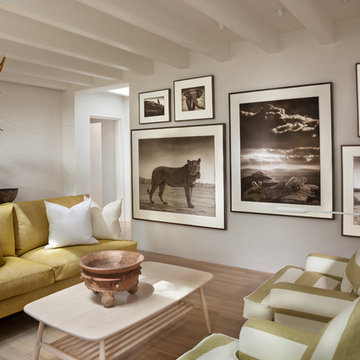
アルバカーキにあるお手頃価格の中くらいなコンテンポラリースタイルのおしゃれなリビング (白い壁、淡色無垢フローリング、標準型暖炉、漆喰の暖炉まわり、茶色い床) の写真

Kitchen by Ellis Design |
Dallas & Harris Photography
デンバーにあるラグジュアリーな中くらいなコンテンポラリースタイルのおしゃれなLDK (白い壁、濃色無垢フローリング、標準型暖炉、茶色い床、漆喰の暖炉まわり、テレビなし) の写真
デンバーにあるラグジュアリーな中くらいなコンテンポラリースタイルのおしゃれなLDK (白い壁、濃色無垢フローリング、標準型暖炉、茶色い床、漆喰の暖炉まわり、テレビなし) の写真
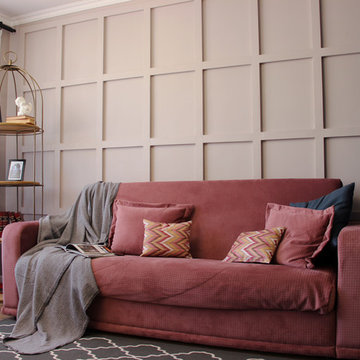
他の地域にある低価格の小さなコンテンポラリースタイルのおしゃれなLDK (ライブラリー、グレーの壁、ラミネートの床、横長型暖炉、漆喰の暖炉まわり、据え置き型テレビ、茶色い床) の写真
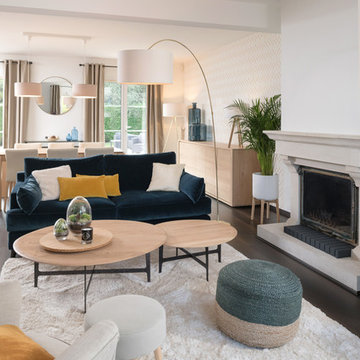
パリにある広いコンテンポラリースタイルのおしゃれなリビング (白い壁、濃色無垢フローリング、標準型暖炉、漆喰の暖炉まわり、据え置き型テレビ、茶色い床) の写真
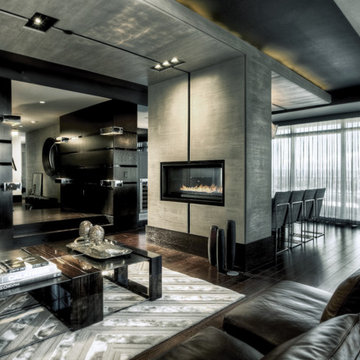
Polished interior contrasts the raw downtown skyline
Book matched onyx floors
Solid parson's style stone vanity
Herringbone stitched leather tunnel
Bronze glass dividers reflect the downtown skyline throughout the unit
Custom modernist style light fixtures
Hand waxed and polished artisan plaster
Double sided central fireplace
State of the art custom kitchen with leather finished waterfall countertops
Raw concrete columns
Polished black nickel tv wall panels capture the recessed TV
Custom silk area rugs throughout
eclectic mix of antique and custom furniture
succulent-scattered wrap-around terrace with dj set-up, outdoor tv viewing area and bar
photo credit: Evan Duning
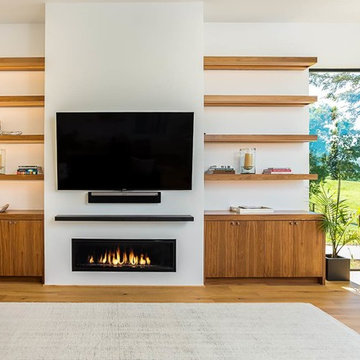
Dream Home Images
サンフランシスコにあるコンテンポラリースタイルのおしゃれなLDK (白い壁、無垢フローリング、標準型暖炉、漆喰の暖炉まわり、壁掛け型テレビ、茶色い床) の写真
サンフランシスコにあるコンテンポラリースタイルのおしゃれなLDK (白い壁、無垢フローリング、標準型暖炉、漆喰の暖炉まわり、壁掛け型テレビ、茶色い床) の写真
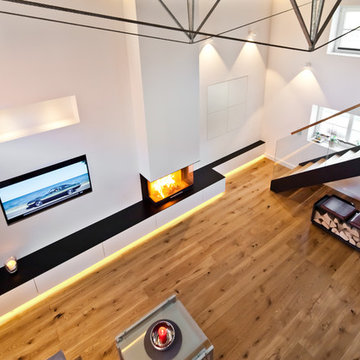
Ausblick von der Galerie auf die schöne Wärmelösung.
© Ofensetzerei Neugebauer Kaminmanufaktur
他の地域にあるラグジュアリーな巨大なコンテンポラリースタイルのおしゃれなリビング (白い壁、塗装フローリング、漆喰の暖炉まわり、埋込式メディアウォール、茶色い床、吊り下げ式暖炉) の写真
他の地域にあるラグジュアリーな巨大なコンテンポラリースタイルのおしゃれなリビング (白い壁、塗装フローリング、漆喰の暖炉まわり、埋込式メディアウォール、茶色い床、吊り下げ式暖炉) の写真
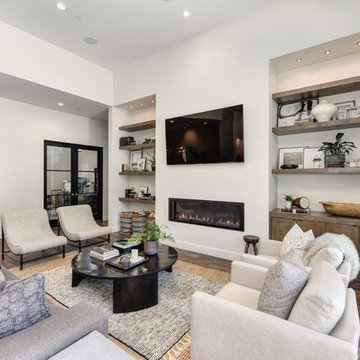
サクラメントにある高級な広いコンテンポラリースタイルのおしゃれなリビング (青い壁、横長型暖炉、茶色い床、壁掛け型テレビ、無垢フローリング、漆喰の暖炉まわり) の写真
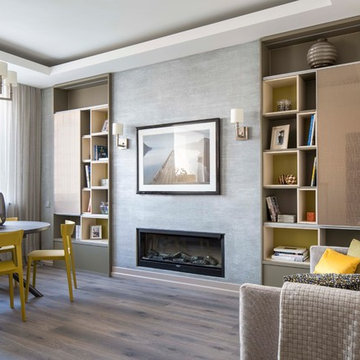
Евгений Кулибаба
モスクワにあるコンテンポラリースタイルのおしゃれなLDK (グレーの壁、無垢フローリング、漆喰の暖炉まわり、テレビなし、茶色い床、横長型暖炉、シアーカーテン) の写真
モスクワにあるコンテンポラリースタイルのおしゃれなLDK (グレーの壁、無垢フローリング、漆喰の暖炉まわり、テレビなし、茶色い床、横長型暖炉、シアーカーテン) の写真
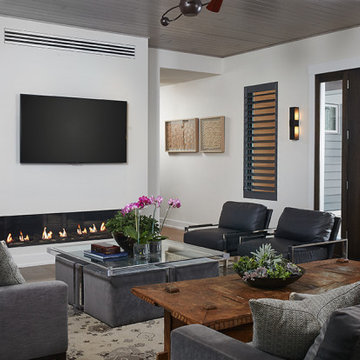
Featuring a classic H-shaped plan and minimalist details, the Winston was designed with the modern family in mind. This home carefully balances a sleek and uniform façade with more contemporary elements. Stepping through a pair of natural wood entry doors gives way to sweeping vistas through the living and dining rooms. Anchoring the left side of the main level is a large white kitchen island and tiled glass backsplash. To the right, and behind the living rooms sleek fireplace, is a vertical corridor that grants access to the upper level bedrooms, main level master suite, and lower level spaces. Serving as backdrop to this vertical corridor is a floor to ceiling glass display room for a sizeable wine collection. Set three steps down from the living room and through an articulating glass wall, the screened porch is enclosed by a retractable screen system that allows the room to be heated during cold nights. In all rooms, preferential treatment is given to maximize exposure to the rear yard, making this a perfect lakefront home.
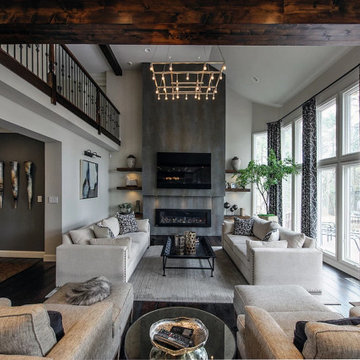
フィラデルフィアにある高級な広いコンテンポラリースタイルのおしゃれなリビング (グレーの壁、濃色無垢フローリング、横長型暖炉、漆喰の暖炉まわり、壁掛け型テレビ、茶色い床) の写真
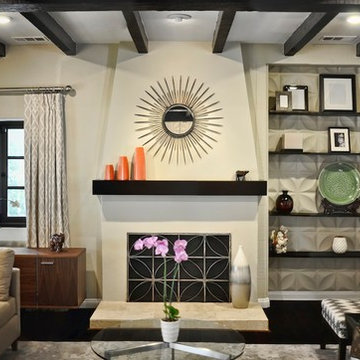
Roman Sebek Photography
ロサンゼルスにあるお手頃価格の中くらいなコンテンポラリースタイルのおしゃれなリビング (ベージュの壁、濃色無垢フローリング、標準型暖炉、テレビなし、漆喰の暖炉まわり、茶色い床) の写真
ロサンゼルスにあるお手頃価格の中くらいなコンテンポラリースタイルのおしゃれなリビング (ベージュの壁、濃色無垢フローリング、標準型暖炉、テレビなし、漆喰の暖炉まわり、茶色い床) の写真
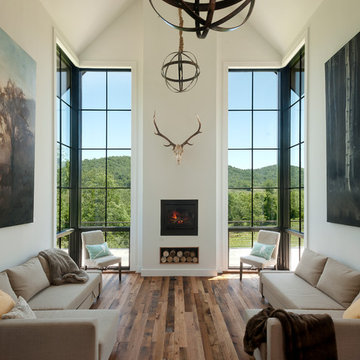
For information about our work, please contact info@studiombdc.com. Photo: Paul Burk
ワシントンD.C.にあるコンテンポラリースタイルのおしゃれなリビング (白い壁、無垢フローリング、標準型暖炉、漆喰の暖炉まわり、茶色い床) の写真
ワシントンD.C.にあるコンテンポラリースタイルのおしゃれなリビング (白い壁、無垢フローリング、標準型暖炉、漆喰の暖炉まわり、茶色い床) の写真
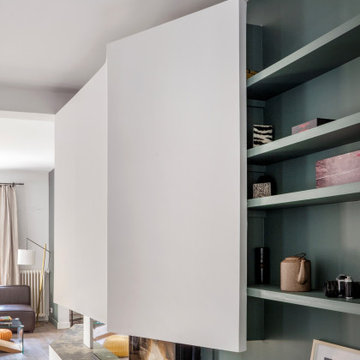
他の地域にあるコンテンポラリースタイルのおしゃれなリビング (ライブラリー、緑の壁、濃色無垢フローリング、標準型暖炉、漆喰の暖炉まわり、茶色い床) の写真
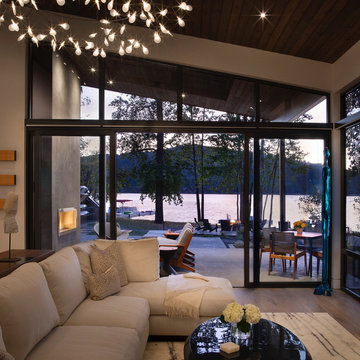
Windows reaching a grand 12’ in height fully capture the allurement of the area, bringing the outdoors into each space. Furthermore, the large 16’ multi-paneled doors provide the constant awareness of forest life just beyond. The unique roof lines are mimicked throughout the home with trapezoid transom windows, ensuring optimal daylighting and design interest. A standing-seam metal, clads the multi-tiered shed-roof line. The dark aesthetic of the roof anchors the home and brings a cohesion to the exterior design. The contemporary exterior is comprised of cedar shake, horizontal and vertical wood siding, and aluminum clad panels creating dimension while remaining true to the natural environment.
The Glo A5 double pane windows and doors were utilized for their cost-effective durability and efficiency. The A5 Series provides a thermally-broken aluminum frame with multiple air seals, low iron glass, argon filled glazing, and low-e coating. These features create an unparalleled double-pane product equipped for the variant northern temperatures of the region. With u-values as low as 0.280, these windows ensure year-round comfort.
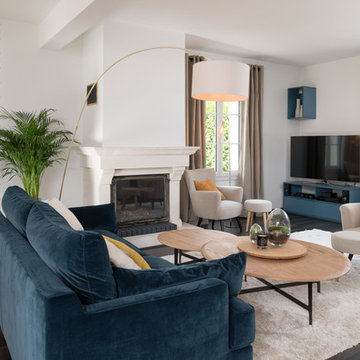
パリにある広いコンテンポラリースタイルのおしゃれなリビング (白い壁、濃色無垢フローリング、標準型暖炉、漆喰の暖炉まわり、据え置き型テレビ、茶色い床) の写真
ベージュの、黒いコンテンポラリースタイルのリビング (漆喰の暖炉まわり、茶色い床) の写真
1
