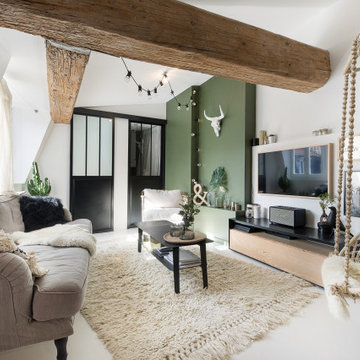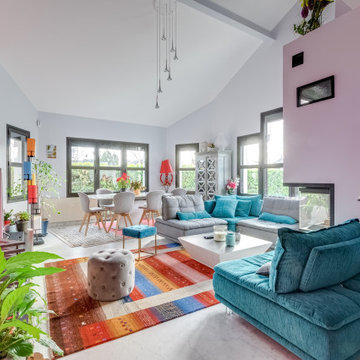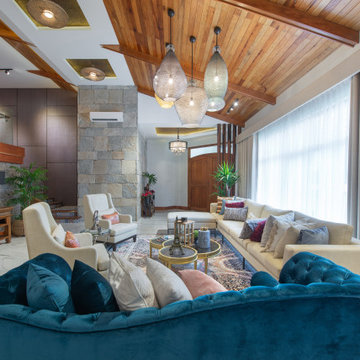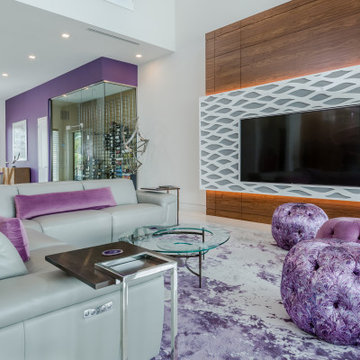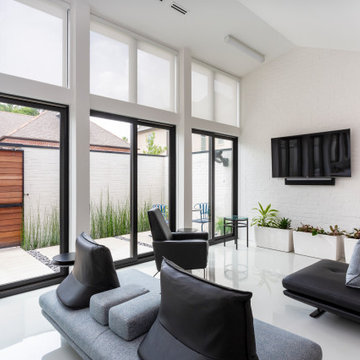コンテンポラリースタイルのリビング (三角天井、白い床) の写真
絞り込み:
資材コスト
並び替え:今日の人気順
写真 1〜20 枚目(全 41 枚)
1/4

A sun drenched open living space that flows out to the sea views and outdoor entertaining
オークランドにある中くらいなコンテンポラリースタイルのおしゃれなLDK (白い壁、セラミックタイルの床、標準型暖炉、木材の暖炉まわり、壁掛け型テレビ、白い床、三角天井) の写真
オークランドにある中くらいなコンテンポラリースタイルのおしゃれなLDK (白い壁、セラミックタイルの床、標準型暖炉、木材の暖炉まわり、壁掛け型テレビ、白い床、三角天井) の写真

Featured in Rue Magazine's 2022 winter collection. Designed by Evgenia Merson, this house uses elements of contemporary, modern and minimalist style to create a unique space filled with tons of natural light, clean lines, distinctive furniture and a warm aesthetic feel.

ELEGANT CONTEMPORARY LIVING ROOM WITH AN INFUSION OF MODERN GLAM
ニューヨークにある高級な広いコンテンポラリースタイルのおしゃれなリビング (白い壁、カーペット敷き、暖炉なし、テレビなし、白い床、三角天井、パネル壁) の写真
ニューヨークにある高級な広いコンテンポラリースタイルのおしゃれなリビング (白い壁、カーペット敷き、暖炉なし、テレビなし、白い床、三角天井、パネル壁) の写真
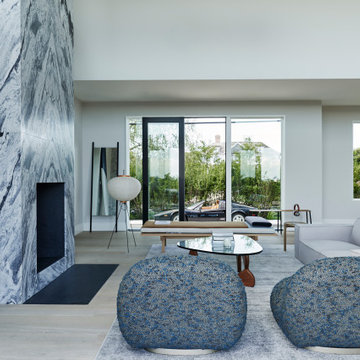
Atelier 211 is an ocean view, modern A-Frame beach residence nestled within Atlantic Beach and Amagansett Lanes. Custom-fit, 4,150 square foot, six bedroom, and six and a half bath residence in Amagansett; Atelier 211 is carefully considered with a fully furnished elective. The residence features a custom designed chef’s kitchen, serene wellness spa featuring a separate sauna and steam room. The lounge and deck overlook a heated saline pool surrounded by tiered grass patios and ocean views.
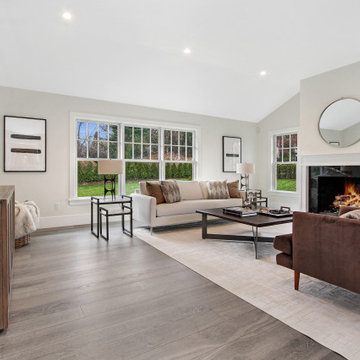
This beautifully renovated ranch home staged by BA Staging & Interiors is located in Stamford, Connecticut, and includes 4 beds, over 4 and a half baths, and is 5,500 square feet.
The staging was designed for contemporary luxury and to emphasize the sophisticated finishes throughout the home.
This open concept dining and living room provides plenty of space to relax as a family or entertain.
No detail was spared in this home’s construction. Beautiful landscaping provides privacy and completes this luxury experience.
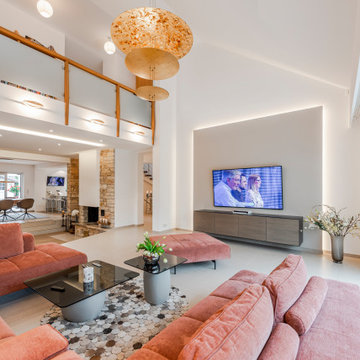
フランクフルトにあるコンテンポラリースタイルのおしゃれなLDK (白い壁、壁掛け型テレビ、白い床、三角天井) の写真
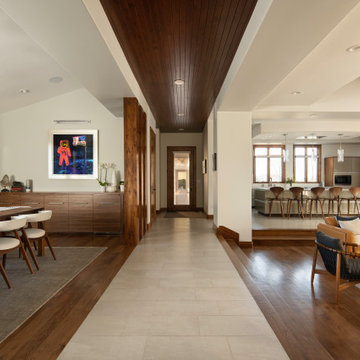
Rodwin Architecture & Skycastle Homes
Location: Boulder, Colorado, USA
Interior design, space planning and architectural details converge thoughtfully in this transformative project. A 15-year old, 9,000 sf. home with generic interior finishes and odd layout needed bold, modern, fun and highly functional transformation for a large bustling family. To redefine the soul of this home, texture and light were given primary consideration. Elegant contemporary finishes, a warm color palette and dramatic lighting defined modern style throughout. A cascading chandelier by Stone Lighting in the entry makes a strong entry statement. Walls were removed to allow the kitchen/great/dining room to become a vibrant social center. A minimalist design approach is the perfect backdrop for the diverse art collection. Yet, the home is still highly functional for the entire family. We added windows, fireplaces, water features, and extended the home out to an expansive patio and yard.
The cavernous beige basement became an entertaining mecca, with a glowing modern wine-room, full bar, media room, arcade, billiards room and professional gym.
Bathrooms were all designed with personality and craftsmanship, featuring unique tiles, floating wood vanities and striking lighting.
This project was a 50/50 collaboration between Rodwin Architecture and Kimball Modern
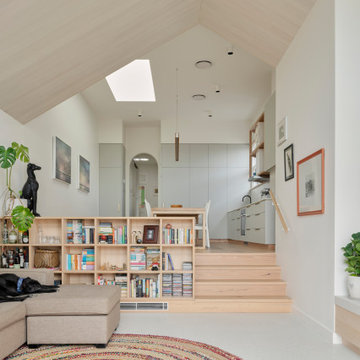
The living room is housed within the new rear extension, formed as a gable structure with vaulted ceilings. It steps down again from the kitchen ad dining to further enhance the play of space in the additions.
A piece of integrated joinery separates the two levels, providing a mixture of storage and a place to sit up top.
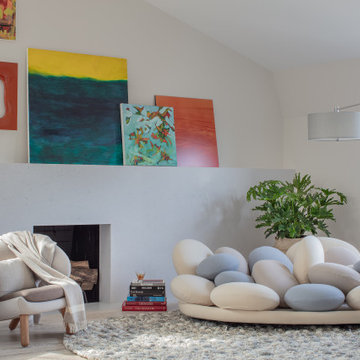
A contemporary great room with 11' high ceilings, features a unique asymmetric fireplace to display art set within this contemporary loft penthouse.
ボストンにある高級な巨大なコンテンポラリースタイルのおしゃれなリビングロフト (ライブラリー、白い壁、淡色無垢フローリング、標準型暖炉、石材の暖炉まわり、白い床、三角天井) の写真
ボストンにある高級な巨大なコンテンポラリースタイルのおしゃれなリビングロフト (ライブラリー、白い壁、淡色無垢フローリング、標準型暖炉、石材の暖炉まわり、白い床、三角天井) の写真
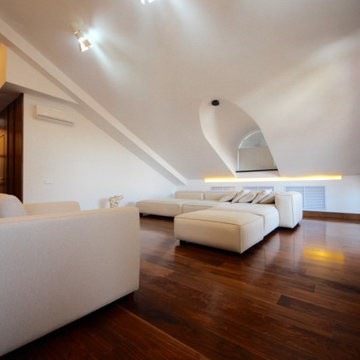
Современный интерьер для молодой семьи.
Пентхауз 350 м2.
モスクワにある高級な広いコンテンポラリースタイルのおしゃれなリビングロフト (ライブラリー、白い壁、磁器タイルの床、暖炉なし、埋込式メディアウォール、白い床、三角天井) の写真
モスクワにある高級な広いコンテンポラリースタイルのおしゃれなリビングロフト (ライブラリー、白い壁、磁器タイルの床、暖炉なし、埋込式メディアウォール、白い床、三角天井) の写真
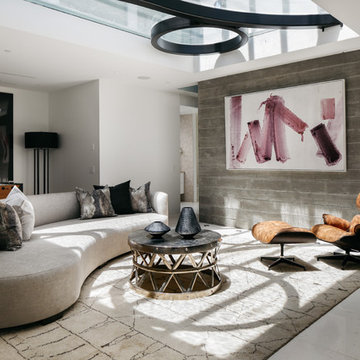
Virtually Here Studios
ロサンゼルスにあるラグジュアリーな広いコンテンポラリースタイルのおしゃれなLDK (白い壁、白い床、標準型暖炉、レンガの暖炉まわり、三角天井、レンガ壁) の写真
ロサンゼルスにあるラグジュアリーな広いコンテンポラリースタイルのおしゃれなLDK (白い壁、白い床、標準型暖炉、レンガの暖炉まわり、三角天井、レンガ壁) の写真
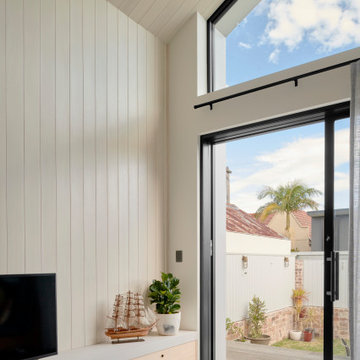
The living room is housed within the new rear extension, formed as a gable structure with vaulted ceilings. It steps down again from the kitchen ad dining to further enhance the play of space in the additions.
A piece of integrated joinery separates the two levels, providing a mixture of storage and a place to sit up top.
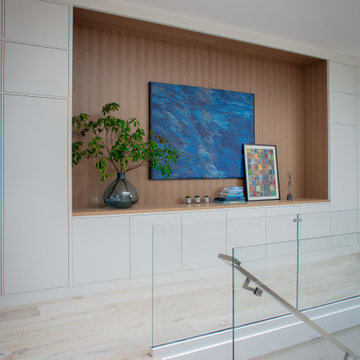
A contemporary great room with 11' high ceilings, featured a grand art display area and huge custom bookcase with wine rack feature.
ボストンにある高級な巨大なコンテンポラリースタイルのおしゃれなリビングロフト (ライブラリー、白い壁、淡色無垢フローリング、標準型暖炉、石材の暖炉まわり、白い床、三角天井) の写真
ボストンにある高級な巨大なコンテンポラリースタイルのおしゃれなリビングロフト (ライブラリー、白い壁、淡色無垢フローリング、標準型暖炉、石材の暖炉まわり、白い床、三角天井) の写真
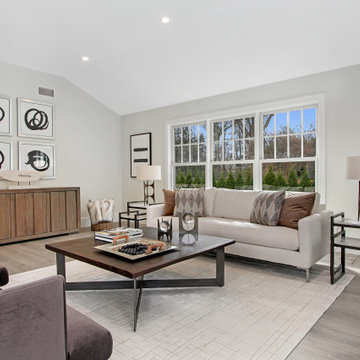
This beautifully renovated ranch home staged by BA Staging & Interiors is located in Stamford, Connecticut, and includes 4 beds, over 4 and a half baths, and is 5,500 square feet.
The staging was designed for contemporary luxury and to emphasize the sophisticated finishes throughout the home.
This open concept dining and living room provides plenty of space to relax as a family or entertain.
No detail was spared in this home’s construction. Beautiful landscaping provides privacy and completes this luxury experience.
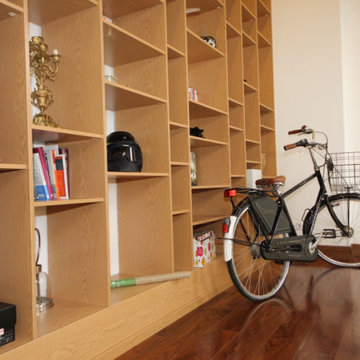
Современный интерьер для молодой семьи.
Пентхауз 350 м2.
モスクワにある高級な広いコンテンポラリースタイルのおしゃれなリビングロフト (ライブラリー、白い壁、磁器タイルの床、暖炉なし、埋込式メディアウォール、白い床、三角天井) の写真
モスクワにある高級な広いコンテンポラリースタイルのおしゃれなリビングロフト (ライブラリー、白い壁、磁器タイルの床、暖炉なし、埋込式メディアウォール、白い床、三角天井) の写真
コンテンポラリースタイルのリビング (三角天井、白い床) の写真
1
