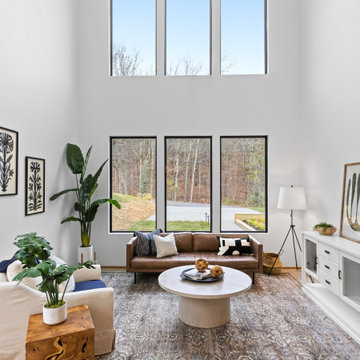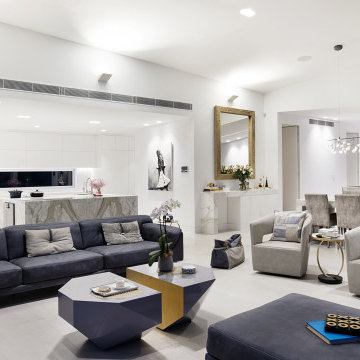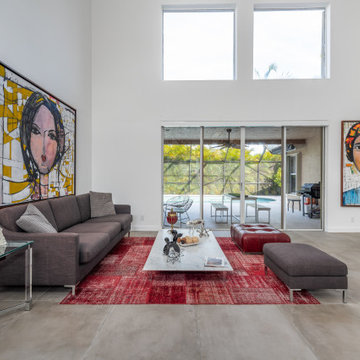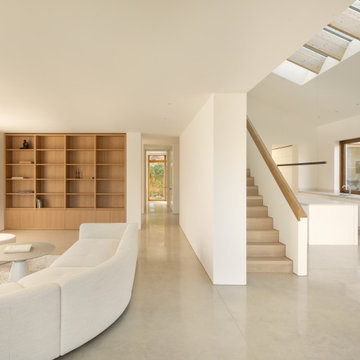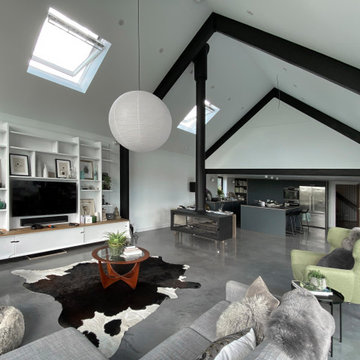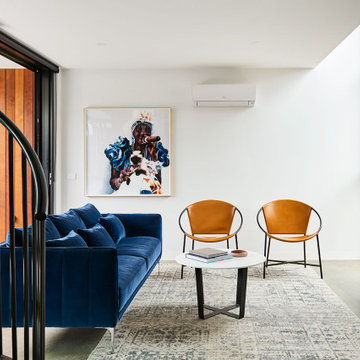コンテンポラリースタイルのリビング (三角天井、コンクリートの床、赤い壁、白い壁) の写真
絞り込み:
資材コスト
並び替え:今日の人気順
写真 1〜20 枚目(全 75 枚)

The living room is designed with sloping ceilings up to about 14' tall. The large windows connect the living spaces with the outdoors, allowing for sweeping views of Lake Washington. The north wall of the living room is designed with the fireplace as the focal point.
Design: H2D Architecture + Design
www.h2darchitects.com
#kirklandarchitect
#greenhome
#builtgreenkirkland
#sustainablehome

マドリードにある中くらいなコンテンポラリースタイルのおしゃれなリビングロフト (白い壁、コンクリートの床、標準型暖炉、グレーの床、表し梁、三角天井、ライブラリー) の写真

The public area is split into 4 overlapping spaces, centrally separated by the kitchen. Here is a view of the lounge and hearth.
ニューヨークにあるお手頃価格の広いコンテンポラリースタイルのおしゃれなリビング (白い壁、コンクリートの床、グレーの床、三角天井、板張り壁、標準型暖炉、木材の暖炉まわり、内蔵型テレビ) の写真
ニューヨークにあるお手頃価格の広いコンテンポラリースタイルのおしゃれなリビング (白い壁、コンクリートの床、グレーの床、三角天井、板張り壁、標準型暖炉、木材の暖炉まわり、内蔵型テレビ) の写真

Large open concept living room with custom polished concrete floors throughout the first floor of the house. Living room features custom built-in cabinets, and a contemporary linear gas fireplace by Fireplace Xtrordinair.
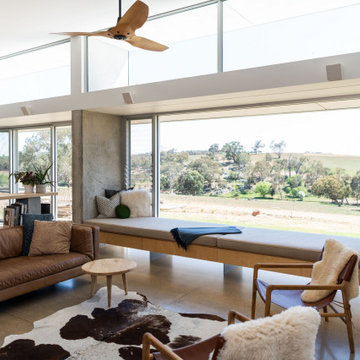
A new house in Wombat, near Young in regional NSW, utilises a simple linear plan to respond to the site. Facing due north and using a palette of robust, economical materials, the building is carefully assembled to accommodate a young family. Modest in size and budget, this building celebrates its place and the horizontality of the landscape.

Existing garage converted into an Accessory Dwelling Unit (ADU). The former garage now holds a 400 Sq.Ft. studio apartment that features a full kitchen and bathroom. The kitchen includes built in appliances a washer and dryer alcove.

Here we have the main lounge featuring a built-in gas fireplace, floating cabinetry and a bespoke ply grid feature wall.
ハミルトンにある高級な広いコンテンポラリースタイルのおしゃれなLDK (白い壁、コンクリートの床、横長型暖炉、木材の暖炉まわり、壁掛け型テレビ、黒い床、三角天井、パネル壁) の写真
ハミルトンにある高級な広いコンテンポラリースタイルのおしゃれなLDK (白い壁、コンクリートの床、横長型暖炉、木材の暖炉まわり、壁掛け型テレビ、黒い床、三角天井、パネル壁) の写真
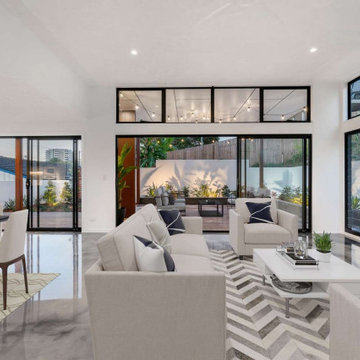
Expansive open-plan living space where banks of sliding doors allow living to spill out to the gorgeous alfresco area.
ゴールドコーストにある高級な広いコンテンポラリースタイルのおしゃれなLDK (白い壁、コンクリートの床、グレーの床、三角天井) の写真
ゴールドコーストにある高級な広いコンテンポラリースタイルのおしゃれなLDK (白い壁、コンクリートの床、グレーの床、三角天井) の写真
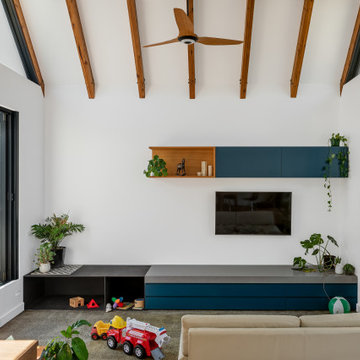
Maaemo - Mother Earth - is the name our clients adopted for their Reservoir renovation. This theme of connecting back to nature informed the design and led to the creation of a series of spaces that were intended to nurture. By using recycled materials, maximising northern light and providing strong connections to the outdoors, we were able to design a home that fosters family living with a sense of grounding and togetherness. Featuring passive solar principles, soaring exposed rafters, plentiful natural light and a snug sunken living area, this home is comfortable, energy efficient and exciting to inhabit.
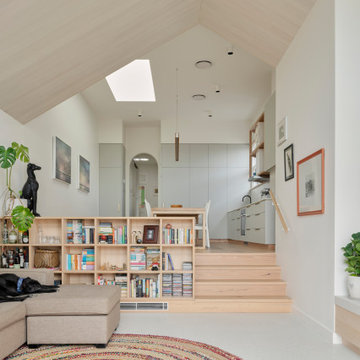
The living room is housed within the new rear extension, formed as a gable structure with vaulted ceilings. It steps down again from the kitchen ad dining to further enhance the play of space in the additions.
A piece of integrated joinery separates the two levels, providing a mixture of storage and a place to sit up top.
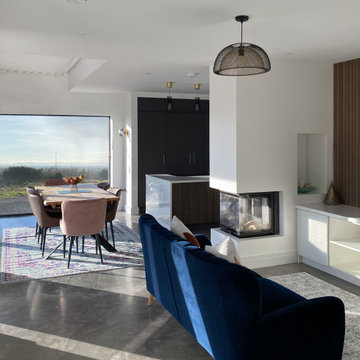
Corner Stove with large picture window to rear
ダブリンにある高級な中くらいなコンテンポラリースタイルのおしゃれなLDK (白い壁、コンクリートの床、両方向型暖炉、漆喰の暖炉まわり、内蔵型テレビ、グレーの床、三角天井、パネル壁) の写真
ダブリンにある高級な中くらいなコンテンポラリースタイルのおしゃれなLDK (白い壁、コンクリートの床、両方向型暖炉、漆喰の暖炉まわり、内蔵型テレビ、グレーの床、三角天井、パネル壁) の写真
コンテンポラリースタイルのリビング (三角天井、コンクリートの床、赤い壁、白い壁) の写真
1

