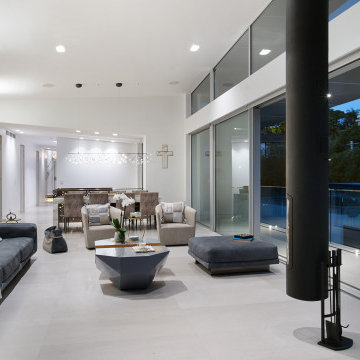コンテンポラリースタイルのリビング (三角天井、レンガの床、コンクリートの床、テレビなし) の写真
絞り込み:
資材コスト
並び替え:今日の人気順
写真 1〜14 枚目(全 14 枚)
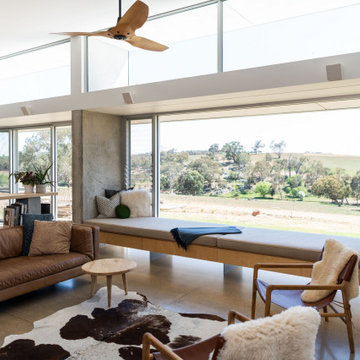
A new house in Wombat, near Young in regional NSW, utilises a simple linear plan to respond to the site. Facing due north and using a palette of robust, economical materials, the building is carefully assembled to accommodate a young family. Modest in size and budget, this building celebrates its place and the horizontality of the landscape.
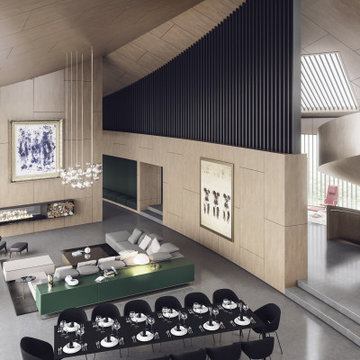
This Hamptons Villa celebrates summer living by opening up onto a spacious lawn bordered by lush vegetation complete with a 20 m pool. The villa is positioned on the north end of the site and opens in a large swooping arch both in plan and in elevation to the south. Upon approaching the villa from the North, one is struck by the verboding monolithic and opaque quality of the form. However, from the south the villa is completely open and porous.
Architecturally the villa speaks to the long tradition of gable roof residential architecture in the area. The villa is organized around a large double height great room which hosts all the social functions of the house; kitchen, dining, salon, library with loft and guestroom above. On either side of the great room are terraces that lead to the private master suite and bedrooms. As the program of the house gets more private the roof becomes lower.
Hosting artists is an integral part of the culture of the Hamptons. As such our Villa provides for a spacious artist’s studio to use while in residency at the villa.
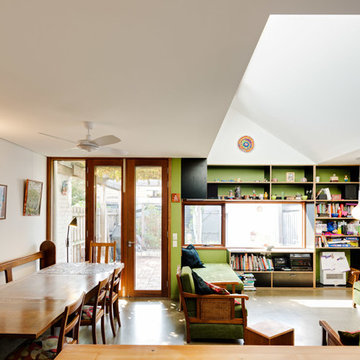
A living dining room with varied ceiling levels to bring light in.
Photo credit: Drew Echberg
メルボルンにあるお手頃価格の中くらいなコンテンポラリースタイルのおしゃれなLDK (白い壁、コンクリートの床、暖炉なし、テレビなし、グレーの床、三角天井) の写真
メルボルンにあるお手頃価格の中くらいなコンテンポラリースタイルのおしゃれなLDK (白い壁、コンクリートの床、暖炉なし、テレビなし、グレーの床、三角天井) の写真
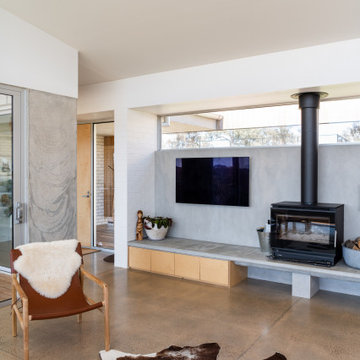
A new house in Wombat, near Young in regional NSW, utilises a simple linear plan to respond to the site. Facing due north and using a palette of robust, economical materials, the building is carefully assembled to accommodate a young family. Modest in size and budget, this building celebrates its place and the horizontality of the landscape.

A new house in Wombat, near Young in regional NSW, utilises a simple linear plan to respond to the site. Facing due north and using a palette of robust, economical materials, the building is carefully assembled to accommodate a young family. Modest in size and budget, this building celebrates its place and the horizontality of the landscape.
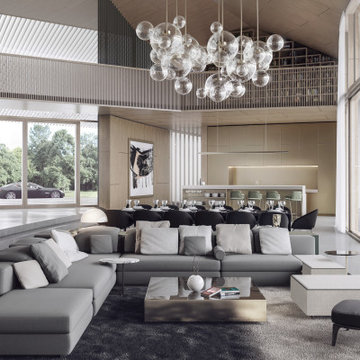
This Hamptons Villa celebrates summer living by opening up onto a spacious lawn bordered by lush vegetation complete with a 20 m pool. The villa is positioned on the north end of the site and opens in a large swooping arch both in plan and in elevation to the south. Upon approaching the villa from the North, one is struck by the verboding monolithic and opaque quality of the form. However, from the south the villa is completely open and porous.
Architecturally the villa speaks to the long tradition of gable roof residential architecture in the area. The villa is organized around a large double height great room which hosts all the social functions of the house; kitchen, dining, salon, library with loft and guestroom above. On either side of the great room are terraces that lead to the private master suite and bedrooms. As the program of the house gets more private the roof becomes lower.
Hosting artists is an integral part of the culture of the Hamptons. As such our Villa provides for a spacious artist’s studio to use while in residency at the villa.
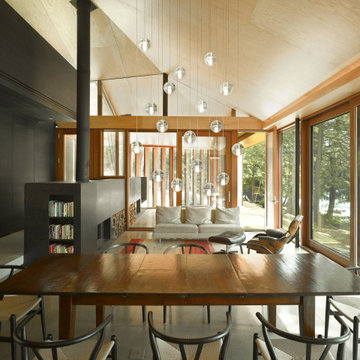
The Clear Lake Cottage proposes a simple tent-like envelope to house both program of the summer home and the sheltered outdoor spaces under a single vernacular form.
A singular roof presents a child-like impression of house; rectilinear and ordered in symmetry while playfully skewed in volume. Nestled within a forest, the building is sculpted and stepped to take advantage of the land; modelling the natural grade. Open and closed faces respond to shoreline views or quiet wooded depths.
Like a tent the porosity of the building’s envelope strengthens the experience of ‘cottage’. All the while achieving privileged views to the lake while separating family members for sometimes much need privacy.
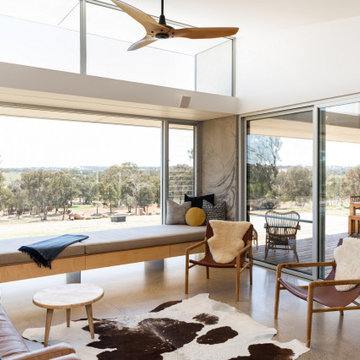
A new house in Wombat, near Young in regional NSW, utilises a simple linear plan to respond to the site. Facing due north and using a palette of robust, economical materials, the building is carefully assembled to accommodate a young family. Modest in size and budget, this building celebrates its place and the horizontality of the landscape.
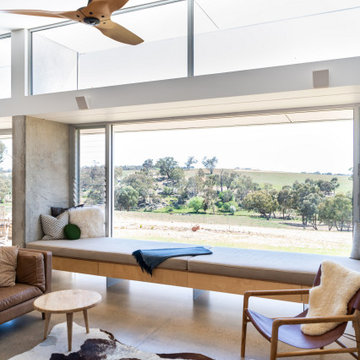
A new house in Wombat, near Young in regional NSW, utilises a simple linear plan to respond to the site. Facing due north and using a palette of robust, economical materials, the building is carefully assembled to accommodate a young family. Modest in size and budget, this building celebrates its place and the horizontality of the landscape.
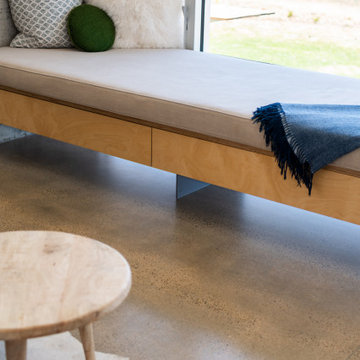
A new house in Wombat, near Young in regional NSW, utilises a simple linear plan to respond to the site. Facing due north and using a palette of robust, economical materials, the building is carefully assembled to accommodate a young family. Modest in size and budget, this building celebrates its place and the horizontality of the landscape.
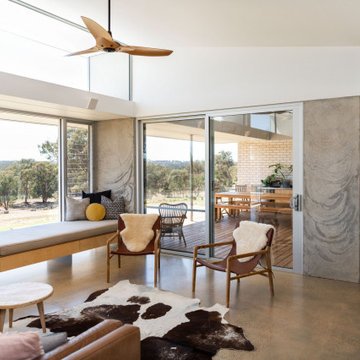
A new house in Wombat, near Young in regional NSW, utilises a simple linear plan to respond to the site. Facing due north and using a palette of robust, economical materials, the building is carefully assembled to accommodate a young family. Modest in size and budget, this building celebrates its place and the horizontality of the landscape.
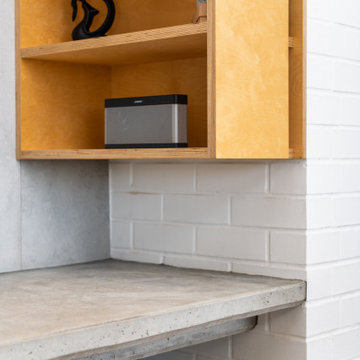
A new house in Wombat, near Young in regional NSW, utilises a simple linear plan to respond to the site. Facing due north and using a palette of robust, economical materials, the building is carefully assembled to accommodate a young family. Modest in size and budget, this building celebrates its place and the horizontality of the landscape.
コンテンポラリースタイルのリビング (三角天井、レンガの床、コンクリートの床、テレビなし) の写真
1

