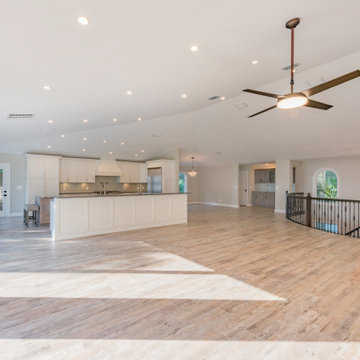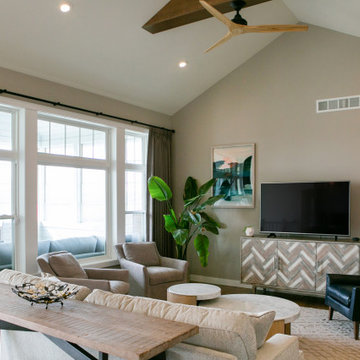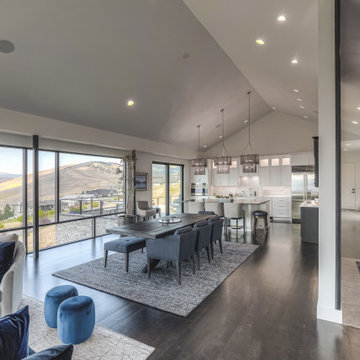グレーのコンテンポラリースタイルのリビング (三角天井、茶色い床) の写真
絞り込み:
資材コスト
並び替え:今日の人気順
写真 1〜20 枚目(全 56 枚)
1/5

ロサンゼルスにあるラグジュアリーな小さなコンテンポラリースタイルのおしゃれなリビング (白い壁、暖炉なし、壁掛け型テレビ、茶色い床、三角天井、無垢フローリング) の写真

サンフランシスコにあるコンテンポラリースタイルのおしゃれなリビング (白い壁、無垢フローリング、横長型暖炉、壁掛け型テレビ、茶色い床、三角天井、グレーの天井) の写真
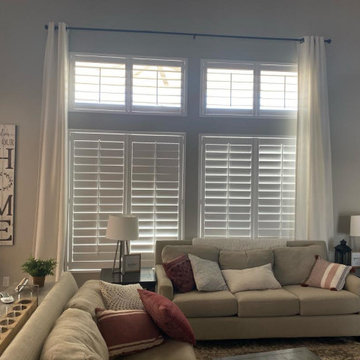
ソルトレイクシティにある中くらいなコンテンポラリースタイルのおしゃれなLDK (グレーの壁、濃色無垢フローリング、標準型暖炉、木材の暖炉まわり、茶色い床、三角天井) の写真
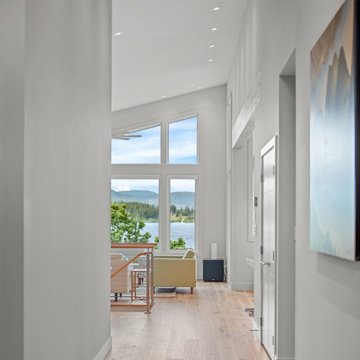
The Quamichan Net Zero Home is the Cowichan Valley’s first officially labelled Net Zero Home. Designed by award-winning Hoyt Design Co., it is located on the shores of Quamichan Lake in Duncan. It features 3,397 sq. ft. of living space over 2 levels. The design had to be carefully crafted to fit between two existing homes on a tight subdivision lot. But it captures the views of the lake beautifully through the large triple pane windows.
This custom home has 3 bedrooms, 3.5 bathrooms, a fitness room, and a large workshop. The home also includes a 474 sq. ft. garage and two levels of decking at the rear.
Recently, Quamichan Net Zero won a Gold Award for Best Single Family Detached Home $1 – 1.2 Million in the Victoria Residential Builders' Association's CARE Awards.

グランドラピッズにあるコンテンポラリースタイルのおしゃれなリビング (テレビなし、標準型暖炉、三角天井、マルチカラーの壁、無垢フローリング、茶色い床、板張り壁、積石の暖炉まわり) の写真
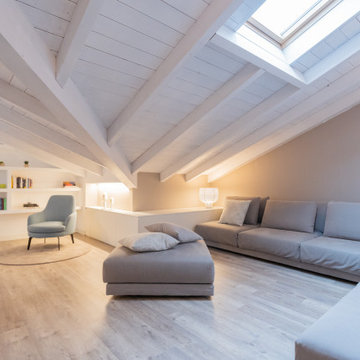
prospettiva della zona relax
他の地域にある高級な中くらいなコンテンポラリースタイルのおしゃれなLDK (ライブラリー、ラミネートの床、茶色い床、グレーの壁、表し梁、塗装板張りの天井、三角天井) の写真
他の地域にある高級な中くらいなコンテンポラリースタイルのおしゃれなLDK (ライブラリー、ラミネートの床、茶色い床、グレーの壁、表し梁、塗装板張りの天井、三角天井) の写真
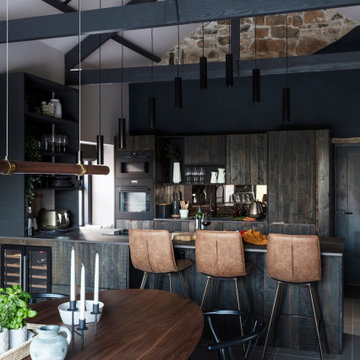
This rural cottage in Northumberland was in need of a total overhaul, and thats exactly what it got! Ceilings removed, beams brought to life, stone exposed, log burner added, feature walls made, floors replaced, extensions built......you name it, we did it!
What a result! This is a modern contemporary space with all the rustic charm you'd expect from a rural holiday let in the beautiful Northumberland countryside. Book In now here: https://www.bridgecottagenorthumberland.co.uk/?fbclid=IwAR1tpc6VorzrLsGJtAV8fEjlh58UcsMXMGVIy1WcwFUtT0MYNJLPnzTMq0w
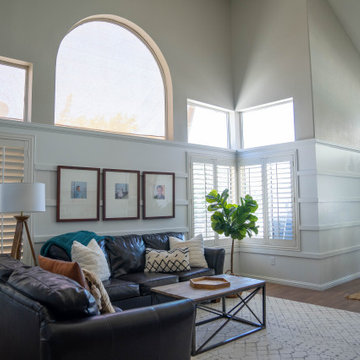
ロサンゼルスにある広いコンテンポラリースタイルのおしゃれなリビング (白い壁、無垢フローリング、標準型暖炉、積石の暖炉まわり、テレビなし、茶色い床、三角天井) の写真
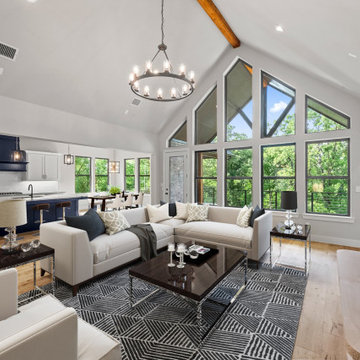
ダラスにある高級な巨大なコンテンポラリースタイルのおしゃれなリビングロフト (白い壁、無垢フローリング、全タイプの暖炉、タイルの暖炉まわり、壁掛け型テレビ、茶色い床、三角天井) の写真
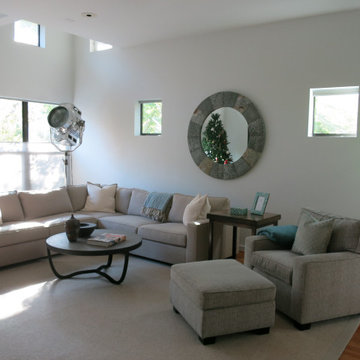
A light, airy neutral living room in grays and taupes sets the stage for industrial leanings. Hollywood style floor lamp adds drama and sparkle. Stacked stone fireplace gives texture to the smooth walls.
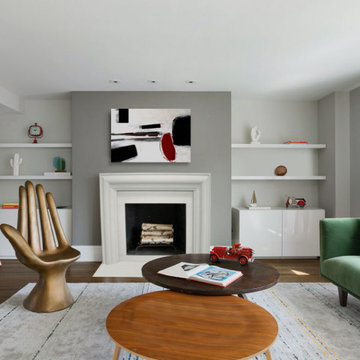
The Soho DIY Fireplace Mantel
Refined in its simplicity, the clean and unadorned lines of the Soho will easily complement a wide variety of motifs. See below for our two color options and dimensional information.
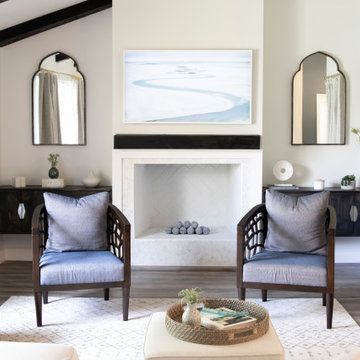
Miami Contemporary Living Room
マイアミにある高級な中くらいなコンテンポラリースタイルのおしゃれなLDK (クッションフロア、白い壁、標準型暖炉、茶色い床、表し梁、三角天井) の写真
マイアミにある高級な中くらいなコンテンポラリースタイルのおしゃれなLDK (クッションフロア、白い壁、標準型暖炉、茶色い床、表し梁、三角天井) の写真
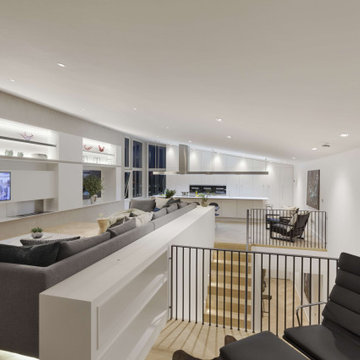
Open plan living room with vaulted ceiling. Bespoke furniture and large expanses of glazing providing river views.
ロンドンにある高級な広いコンテンポラリースタイルのおしゃれなリビング (白い壁、淡色無垢フローリング、埋込式メディアウォール、茶色い床、三角天井) の写真
ロンドンにある高級な広いコンテンポラリースタイルのおしゃれなリビング (白い壁、淡色無垢フローリング、埋込式メディアウォール、茶色い床、三角天井) の写真
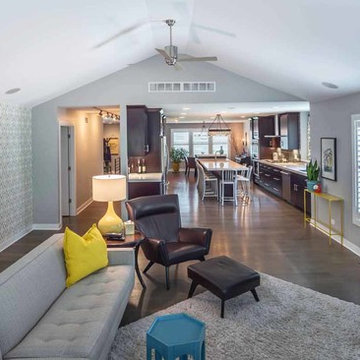
This family of 5 was quickly out-growing their 1,220sf ranch home on a beautiful corner lot. Rather than adding a 2nd floor, the decision was made to extend the existing ranch plan into the back yard, adding a new 2-car garage below the new space - for a new total of 2,520sf. With a previous addition of a 1-car garage and a small kitchen removed, a large addition was added for Master Bedroom Suite, a 4th bedroom, hall bath, and a completely remodeled living, dining and new Kitchen, open to large new Family Room. The new lower level includes the new Garage and Mudroom. The existing fireplace and chimney remain - with beautifully exposed brick. The homeowners love contemporary design, and finished the home with a gorgeous mix of color, pattern and materials.
The project was completed in 2011. Unfortunately, 2 years later, they suffered a massive house fire. The house was then rebuilt again, using the same plans and finishes as the original build, adding only a secondary laundry closet on the main level.
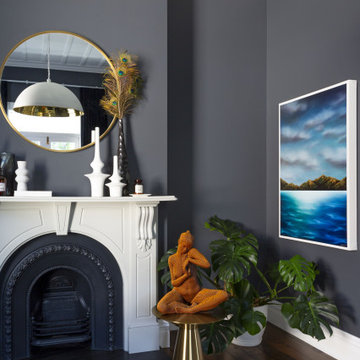
Evolving from a distinctly traditional residence into a modern family home. Curated rooms comprise of contemporary forms sitting harmoniously within the architectural foundations of a 1910 villa. The clients wanted a glamorous, bespoke hotel vibe and to highlight their existing quirky art and use sculptural lighting and bursts of colour against muted tones and this will be seen in the visual and textural journey throughout the home mixing modern and traditional elements.
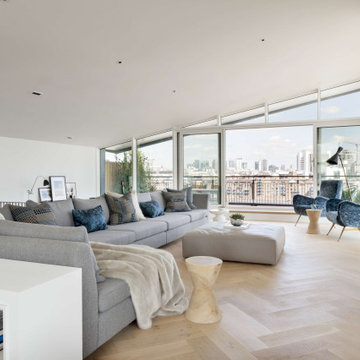
Open plan living room with vaulted ceiling. Bespoke furniture and large expanses of glazing providing river views.
ロンドンにある高級な広いコンテンポラリースタイルのおしゃれなリビング (白い壁、淡色無垢フローリング、埋込式メディアウォール、茶色い床、三角天井) の写真
ロンドンにある高級な広いコンテンポラリースタイルのおしゃれなリビング (白い壁、淡色無垢フローリング、埋込式メディアウォール、茶色い床、三角天井) の写真
グレーのコンテンポラリースタイルのリビング (三角天井、茶色い床) の写真
1

